Kitchen with Glass Sheet Splashback and Cement Tiles Design Ideas
Refine by:
Budget
Sort by:Popular Today
101 - 120 of 478 photos
Item 1 of 3
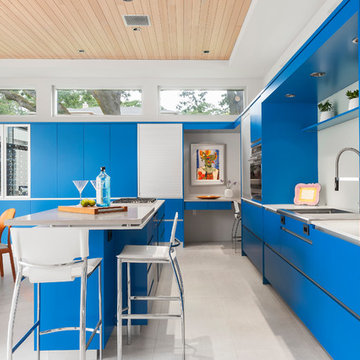
Glass kitchen backsplash- residential glass products & installation
This is an example of a large contemporary l-shaped eat-in kitchen in Other with a drop-in sink, flat-panel cabinets, blue cabinets, white splashback, stainless steel appliances, with island, white floor, laminate benchtops, glass sheet splashback and cement tiles.
This is an example of a large contemporary l-shaped eat-in kitchen in Other with a drop-in sink, flat-panel cabinets, blue cabinets, white splashback, stainless steel appliances, with island, white floor, laminate benchtops, glass sheet splashback and cement tiles.
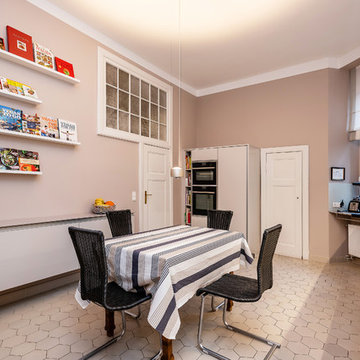
KarinGoetz_Innenarchitektur_Westend_Kueche_2
Inspiration for a large traditional galley separate kitchen in Berlin with an integrated sink, flat-panel cabinets, white cabinets, solid surface benchtops, beige splashback, glass sheet splashback, black appliances, cement tiles, no island, beige floor and beige benchtop.
Inspiration for a large traditional galley separate kitchen in Berlin with an integrated sink, flat-panel cabinets, white cabinets, solid surface benchtops, beige splashback, glass sheet splashback, black appliances, cement tiles, no island, beige floor and beige benchtop.
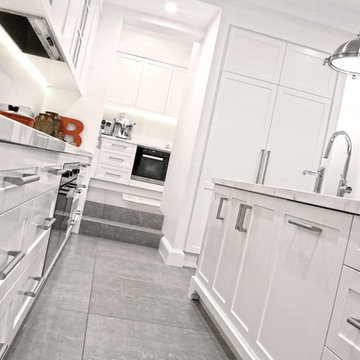
Photo credit: Jackie Banks
This is an example of a modern kitchen in Sydney with a double-bowl sink, shaker cabinets, white cabinets, marble benchtops, white splashback, glass sheet splashback, stainless steel appliances, cement tiles, with island, grey floor and white benchtop.
This is an example of a modern kitchen in Sydney with a double-bowl sink, shaker cabinets, white cabinets, marble benchtops, white splashback, glass sheet splashback, stainless steel appliances, cement tiles, with island, grey floor and white benchtop.
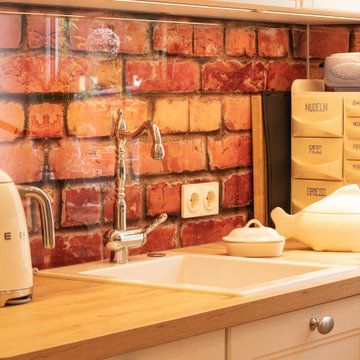
This is an example of a mid-sized country u-shaped separate kitchen in Dusseldorf with a drop-in sink, beaded inset cabinets, white cabinets, wood benchtops, brown splashback, glass sheet splashback, stainless steel appliances, cement tiles, brown floor and brown benchtop.
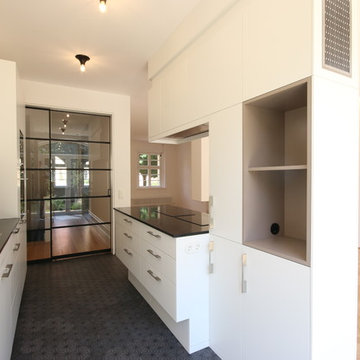
S.Boldt
This is an example of a mid-sized modern single-wall open plan kitchen in Leipzig with a drop-in sink, flat-panel cabinets, white cabinets, quartz benchtops, brown splashback, glass sheet splashback, black appliances, cement tiles, with island and grey floor.
This is an example of a mid-sized modern single-wall open plan kitchen in Leipzig with a drop-in sink, flat-panel cabinets, white cabinets, quartz benchtops, brown splashback, glass sheet splashback, black appliances, cement tiles, with island and grey floor.
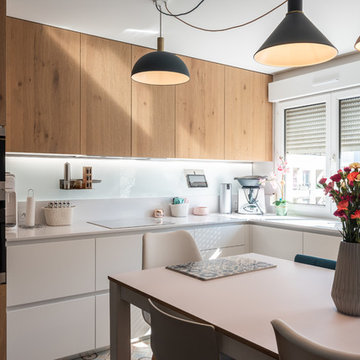
Lotfi Dakhli
Inspiration for a mid-sized scandinavian u-shaped kitchen in Lyon with an integrated sink, white cabinets, quartzite benchtops, white splashback, glass sheet splashback, stainless steel appliances, cement tiles, no island, beige floor and white benchtop.
Inspiration for a mid-sized scandinavian u-shaped kitchen in Lyon with an integrated sink, white cabinets, quartzite benchtops, white splashback, glass sheet splashback, stainless steel appliances, cement tiles, no island, beige floor and white benchtop.
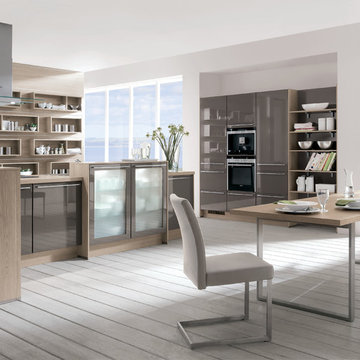
This is an example of a large contemporary u-shaped open plan kitchen in Hamburg with an integrated sink, flat-panel cabinets, beige cabinets, wood benchtops, beige splashback, glass sheet splashback, stainless steel appliances, cement tiles, a peninsula and grey floor.
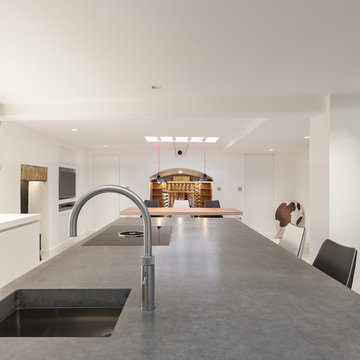
Peter Landers Photography
Mid-sized contemporary single-wall open plan kitchen in London with an undermount sink, flat-panel cabinets, white cabinets, concrete benchtops, white splashback, glass sheet splashback, stainless steel appliances, cement tiles, with island, grey floor and grey benchtop.
Mid-sized contemporary single-wall open plan kitchen in London with an undermount sink, flat-panel cabinets, white cabinets, concrete benchtops, white splashback, glass sheet splashback, stainless steel appliances, cement tiles, with island, grey floor and grey benchtop.
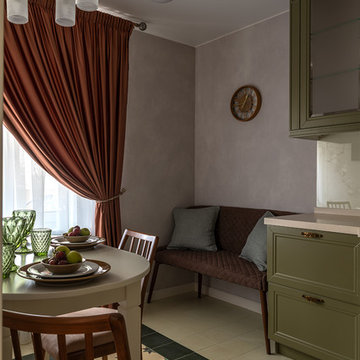
Design ideas for a mid-sized transitional l-shaped eat-in kitchen in Moscow with an integrated sink, recessed-panel cabinets, green cabinets, solid surface benchtops, glass sheet splashback, white appliances, cement tiles, green floor and white benchtop.
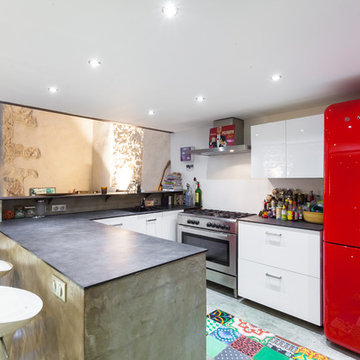
Anthony Toulon
This is an example of a mid-sized industrial u-shaped open plan kitchen in Marseille with a double-bowl sink, flat-panel cabinets, white cabinets, solid surface benchtops, white splashback, glass sheet splashback, coloured appliances and cement tiles.
This is an example of a mid-sized industrial u-shaped open plan kitchen in Marseille with a double-bowl sink, flat-panel cabinets, white cabinets, solid surface benchtops, white splashback, glass sheet splashback, coloured appliances and cement tiles.
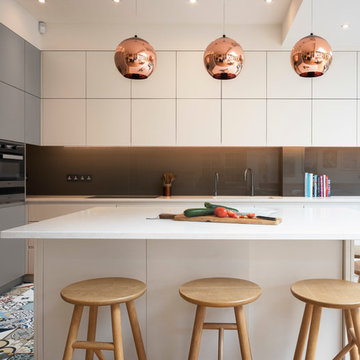
Design ideas for a scandinavian l-shaped kitchen in London with an undermount sink, flat-panel cabinets, white cabinets, brown splashback, glass sheet splashback, black appliances, cement tiles, with island, multi-coloured floor and white benchtop.
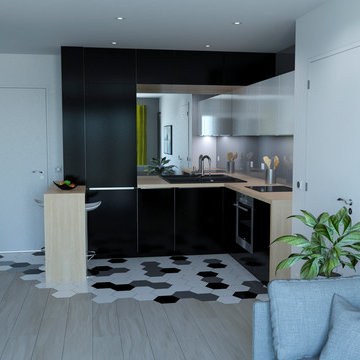
Photo of a mid-sized modern l-shaped open plan kitchen in Other with an undermount sink, flat-panel cabinets, black cabinets, wood benchtops, grey splashback, glass sheet splashback, black appliances, cement tiles, with island, white floor and beige benchtop.
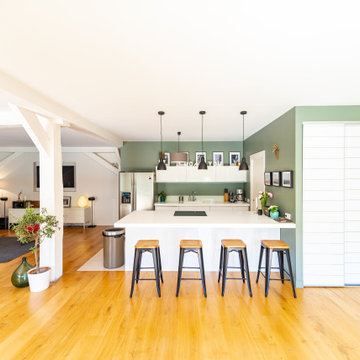
Nos clients nous ont retenu pour ce projet car nous avions à coeur de garder l’ossature bois très imposante qui soutenait l’espace de stockage de l’usine à la fin du 19ième siècle. En gardant cette ossature qui était l’âme du bâtiment, nous avons été confronté à beaucoup de contraintes qui a rendu ce projet passionnant.
Nous avons démolit les façades pour les reconstruire avec un matériaux plus performant pour l’isolation et appliqué un enduit à la chaux taloché à l’éponge. Les huisseries sont en aluminium RAL 9005 de chez K-line avec un vitrage SP10 anti infraction.
La maison se trouvant avec une exposition Sud, des stores à lamelles électriques ont été posé sur ces huisseries. Les persiennes coulissantes de l’étage offre une touche délicieusement nostalgique à la façade.
Nous avons créé au rez de chaussé un espace de vie de 80m2 avec une cuisine ouverte attenante à une suite parentale possédant un vaste dressing et une salle de bain. Des verrières ateliers ont été posé pour séparer l’espace séjour et l’espace bureau laissant traverser la lumière. Un escalier discret menant à l’étage à été posé derrière la cloison de la cuisine. L’étage étant composé de 4 chambres et de 2 salles de bain. Les clients aimant l’univers du design suédois, nous avons travaillé les couleurs et les textures sur des camaïeux de blanc que l’on a accordé à la couleur miel du parquet contre collé en chêne claire. Pour l’extérieur, nous avons créé un couloir de nage de 2 mètres par 6, posé un revêtement en bois exotique « cumaru » dans le patio et nous sommes occupé du design paysagé.
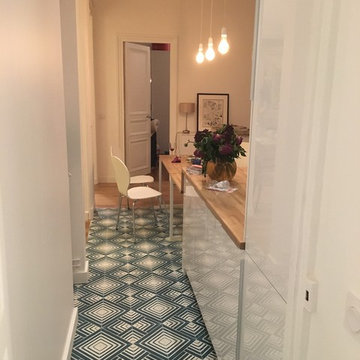
Delphine Monnier
This is an example of a large contemporary u-shaped open plan kitchen in Paris with an undermount sink, beaded inset cabinets, white cabinets, wood benchtops, white splashback, glass sheet splashback, white appliances, cement tiles, a peninsula and green floor.
This is an example of a large contemporary u-shaped open plan kitchen in Paris with an undermount sink, beaded inset cabinets, white cabinets, wood benchtops, white splashback, glass sheet splashback, white appliances, cement tiles, a peninsula and green floor.
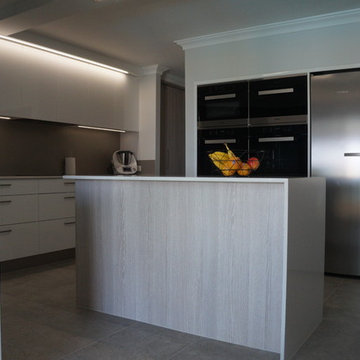
Expansive contemporary u-shaped open plan kitchen in Perth with a drop-in sink, flat-panel cabinets, white cabinets, quartz benchtops, grey splashback, glass sheet splashback, stainless steel appliances, cement tiles, with island, grey floor and white benchtop.
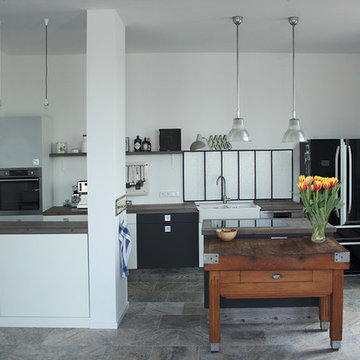
Fotos © Jana Kubischik
This is an example of a large industrial galley open plan kitchen in Berlin with a drop-in sink, flat-panel cabinets, white cabinets, wood benchtops, white splashback, glass sheet splashback, stainless steel appliances, cement tiles, with island and grey floor.
This is an example of a large industrial galley open plan kitchen in Berlin with a drop-in sink, flat-panel cabinets, white cabinets, wood benchtops, white splashback, glass sheet splashback, stainless steel appliances, cement tiles, with island and grey floor.
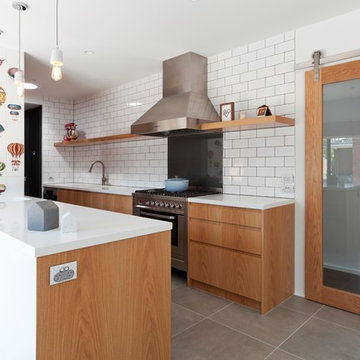
John Liu
Design ideas for a mid-sized contemporary galley eat-in kitchen in Melbourne with an undermount sink, raised-panel cabinets, light wood cabinets, granite benchtops, grey splashback, glass sheet splashback, stainless steel appliances, no island and cement tiles.
Design ideas for a mid-sized contemporary galley eat-in kitchen in Melbourne with an undermount sink, raised-panel cabinets, light wood cabinets, granite benchtops, grey splashback, glass sheet splashback, stainless steel appliances, no island and cement tiles.
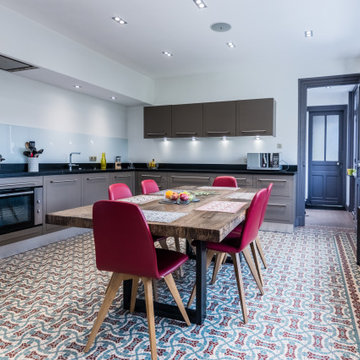
Rénovation et agrandissement de cuisine par suppression d'une pièce annexe. Cuisine façade chêne plan de travail granit. Conservation d'une partie des carreaux ciment et du radiateur fonte existant.
photo copyright Pierre Antoine Marcos
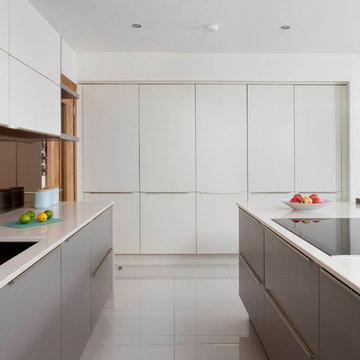
Bespoke handleless kitchen – spraypainted in Platinum (deeper colour) and Ivory (lighter colour) satin finish. Work surfaces – Silestone Vortium 20mm with waterfall gable on sink run. Appliances include twin Siemens ovens and Faber extraction
Photography Infinity Media
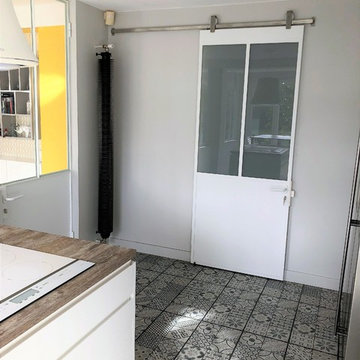
Mid-sized contemporary single-wall eat-in kitchen in Paris with a single-bowl sink, beaded inset cabinets, white cabinets, wood benchtops, white splashback, glass sheet splashback, stainless steel appliances, cement tiles, with island, grey floor and brown benchtop.
Kitchen with Glass Sheet Splashback and Cement Tiles Design Ideas
6