Kitchen with Glass Sheet Splashback and Concrete Floors Design Ideas
Refine by:
Budget
Sort by:Popular Today
101 - 120 of 1,740 photos
Item 1 of 3
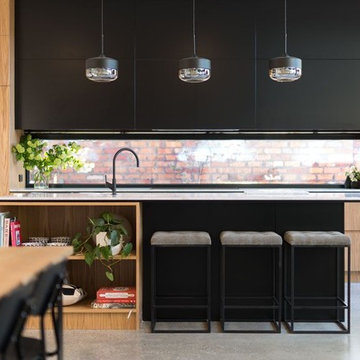
American oak veneer doors with black satin overheads and island bar. The 20mm ceasarstone bench top is on trend with a fully integrated fridge and pullout pantry. Kitchen Design and Made by Panorama Cabinets in Melbourne.
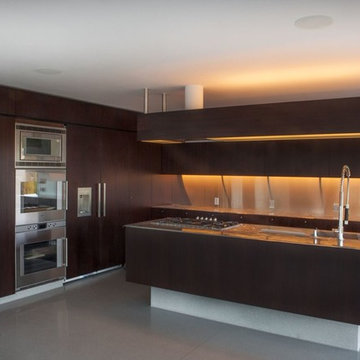
Photo of a mid-sized modern l-shaped open plan kitchen in Los Angeles with an integrated sink, flat-panel cabinets, dark wood cabinets, stainless steel benchtops, metallic splashback, panelled appliances, with island, glass sheet splashback, concrete floors and grey floor.
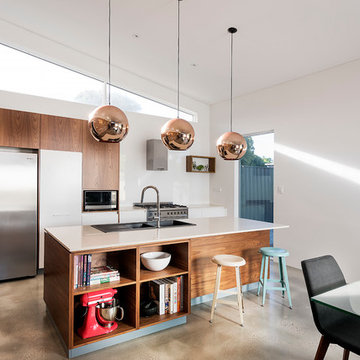
D Max
Photo of a small contemporary galley eat-in kitchen in Perth with an undermount sink, open cabinets, medium wood cabinets, quartz benchtops, white splashback, glass sheet splashback, stainless steel appliances, with island and concrete floors.
Photo of a small contemporary galley eat-in kitchen in Perth with an undermount sink, open cabinets, medium wood cabinets, quartz benchtops, white splashback, glass sheet splashback, stainless steel appliances, with island and concrete floors.
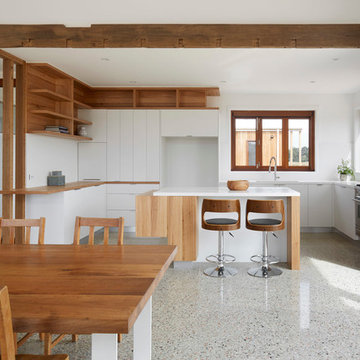
Peter Clarke
Mid-sized scandinavian u-shaped eat-in kitchen in Melbourne with a double-bowl sink, flat-panel cabinets, white cabinets, quartz benchtops, white splashback, glass sheet splashback, stainless steel appliances, concrete floors and with island.
Mid-sized scandinavian u-shaped eat-in kitchen in Melbourne with a double-bowl sink, flat-panel cabinets, white cabinets, quartz benchtops, white splashback, glass sheet splashback, stainless steel appliances, concrete floors and with island.
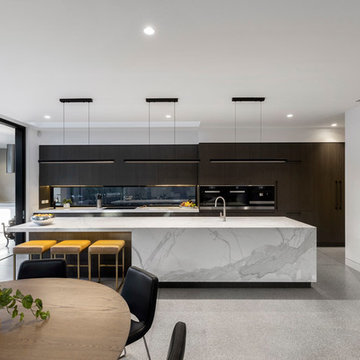
Photography: Gerard Warrener, DPI
Photography for Raw Architecture
Inspiration for a large contemporary kitchen in Melbourne with an undermount sink, marble benchtops, glass sheet splashback, concrete floors, with island, grey floor and white benchtop.
Inspiration for a large contemporary kitchen in Melbourne with an undermount sink, marble benchtops, glass sheet splashback, concrete floors, with island, grey floor and white benchtop.
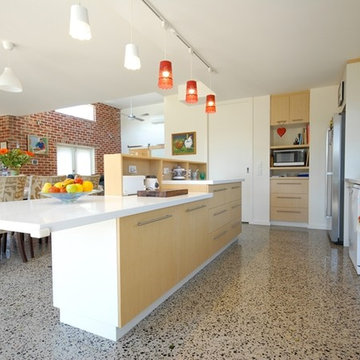
Simon Black
Large contemporary galley open plan kitchen in Melbourne with a double-bowl sink, flat-panel cabinets, light wood cabinets, quartz benchtops, white splashback, glass sheet splashback, stainless steel appliances, concrete floors, with island, grey floor and white benchtop.
Large contemporary galley open plan kitchen in Melbourne with a double-bowl sink, flat-panel cabinets, light wood cabinets, quartz benchtops, white splashback, glass sheet splashback, stainless steel appliances, concrete floors, with island, grey floor and white benchtop.
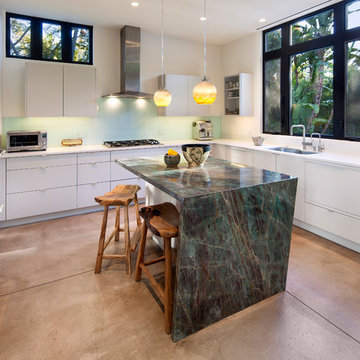
Photos by: Jim Bartsch
This is an example of a mid-sized contemporary u-shaped kitchen in Santa Barbara with an undermount sink, flat-panel cabinets, white cabinets, marble benchtops, green splashback, glass sheet splashback, stainless steel appliances, concrete floors, with island and brown floor.
This is an example of a mid-sized contemporary u-shaped kitchen in Santa Barbara with an undermount sink, flat-panel cabinets, white cabinets, marble benchtops, green splashback, glass sheet splashback, stainless steel appliances, concrete floors, with island and brown floor.
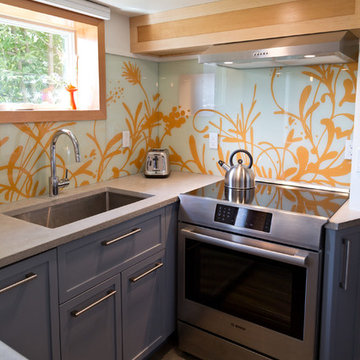
Sung Kokko Photo
This is an example of a small modern u-shaped eat-in kitchen in Portland with an undermount sink, shaker cabinets, grey cabinets, concrete benchtops, multi-coloured splashback, glass sheet splashback, stainless steel appliances, concrete floors, no island, grey floor and grey benchtop.
This is an example of a small modern u-shaped eat-in kitchen in Portland with an undermount sink, shaker cabinets, grey cabinets, concrete benchtops, multi-coloured splashback, glass sheet splashback, stainless steel appliances, concrete floors, no island, grey floor and grey benchtop.
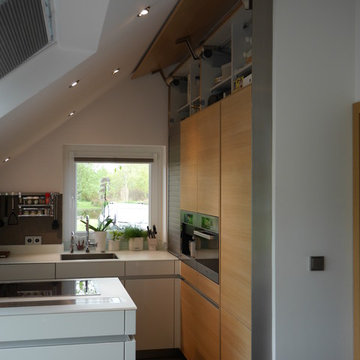
Photo of a small contemporary u-shaped open plan kitchen in Bremen with an integrated sink, flat-panel cabinets, white cabinets, glass benchtops, white splashback, glass sheet splashback, stainless steel appliances, concrete floors, a peninsula and black floor.
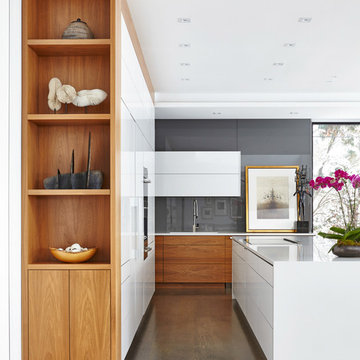
Design By Lorraine Franklin Design interiors@lorrainefranklin.com
Photography by Valerie Wilcox
http://www.valeriewilcox.ca/
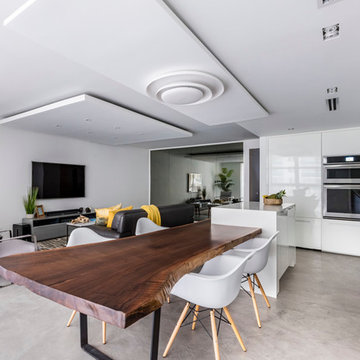
Inspiration for a contemporary open plan kitchen in Miami with an undermount sink, flat-panel cabinets, white cabinets, solid surface benchtops, white splashback, glass sheet splashback, white appliances, concrete floors, with island and grey floor.
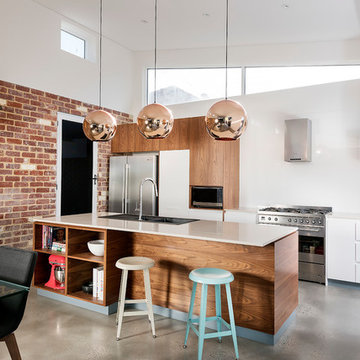
D Max
Design ideas for a small contemporary galley eat-in kitchen in Perth with an undermount sink, open cabinets, medium wood cabinets, quartz benchtops, white splashback, glass sheet splashback, stainless steel appliances, concrete floors and with island.
Design ideas for a small contemporary galley eat-in kitchen in Perth with an undermount sink, open cabinets, medium wood cabinets, quartz benchtops, white splashback, glass sheet splashback, stainless steel appliances, concrete floors and with island.
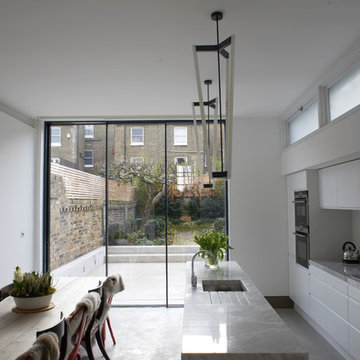
Design ideas for a mid-sized modern single-wall eat-in kitchen in London with an undermount sink, flat-panel cabinets, marble benchtops, white splashback, glass sheet splashback, stainless steel appliances, concrete floors, with island and white cabinets.
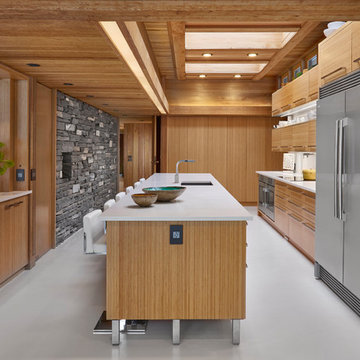
This is an example of a large modern galley separate kitchen in Edmonton with an undermount sink, flat-panel cabinets, light wood cabinets, stainless steel appliances, with island, quartz benchtops, white splashback, glass sheet splashback, concrete floors and grey floor.
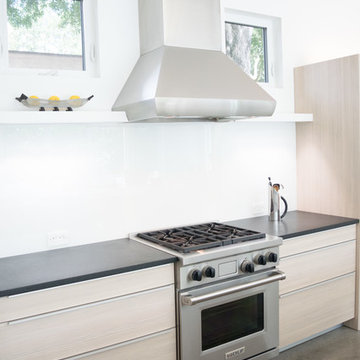
Inspiration for a small contemporary single-wall open plan kitchen in Miami with a double-bowl sink, flat-panel cabinets, light wood cabinets, marble benchtops, white splashback, glass sheet splashback, concrete floors, with island, panelled appliances and grey floor.
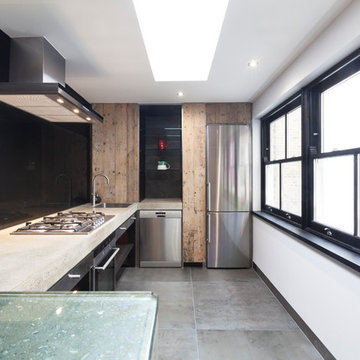
The kitchen in the upper apartment at 321 Portobello Road by Cubic Studios.
Contemporary u-shaped kitchen in London with an undermount sink, open cabinets, concrete benchtops, black splashback, glass sheet splashback, stainless steel appliances, concrete floors and a peninsula.
Contemporary u-shaped kitchen in London with an undermount sink, open cabinets, concrete benchtops, black splashback, glass sheet splashback, stainless steel appliances, concrete floors and a peninsula.
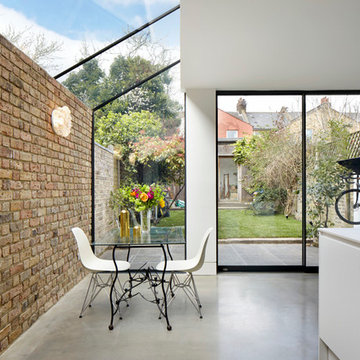
Jack Hobhouse
This is an example of a small contemporary single-wall open plan kitchen in London with a farmhouse sink, flat-panel cabinets, white cabinets, solid surface benchtops, white splashback, glass sheet splashback, white appliances, concrete floors and with island.
This is an example of a small contemporary single-wall open plan kitchen in London with a farmhouse sink, flat-panel cabinets, white cabinets, solid surface benchtops, white splashback, glass sheet splashback, white appliances, concrete floors and with island.
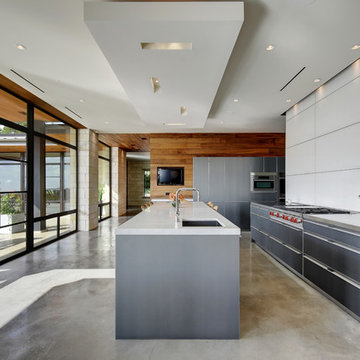
Allison Cartwright
Photo of a contemporary l-shaped kitchen in Austin with an undermount sink, flat-panel cabinets, grey cabinets, white splashback, glass sheet splashback, stainless steel appliances, concrete floors and with island.
Photo of a contemporary l-shaped kitchen in Austin with an undermount sink, flat-panel cabinets, grey cabinets, white splashback, glass sheet splashback, stainless steel appliances, concrete floors and with island.
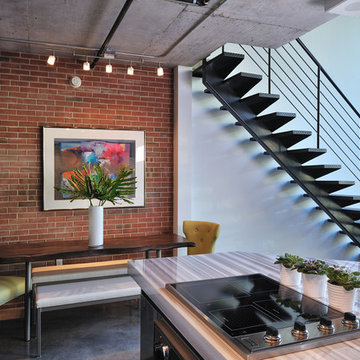
This high rise, loft style kitchen incorporates modern design elements using stylish materials and hidden appliances. The horizontal, lift up wall cabinets and floating shelves allows sufficient and functional storage in this minimalist design layout. The soft grey color palette in the cabinetry blends in with the industrial elements of the dwelling structure yet allows the purple accent wall and surrounding art to stand out as focal points in this kitchen.
One of the most important requests this client had was that the kitchen needed to take advantage of the dramatic skyline views. The appliances needed to be hidden from view as best possible. A soft, neutral color palette so that she could incorporate her favorite colors, purple and black, in accessories and art. Everything needed a place to be stored so there would be no clutter on the countertops.
Due to the structural requirements in the building, a large concrete support column was the biggest design challenge. The location of this column made it difficult to ensure that the client had adequate walkway clearance between the living area and kitchen without sacrificing storage. In the original layout, the shape and location of the island and its attachment to the concrete column blocked the fantastic view of the city skyline.
In order to improve this walkway clearance, the island was pushed out further into the kitchen so that it became in-line with the column. A shallow depth, tall cabinet then replaced a standard 24” deep cabinet to widen the walk-space. In conjunction with moving the island, the shape of it was altered so that the cook-top could be relocated to allow the client to cook, congregate and take in the fabulous view of the city.
Designed by Tiffany Edwards and Micqui McGowen. Interior Design by Natalie Schorr. Photographed by Miro Dvorscak.
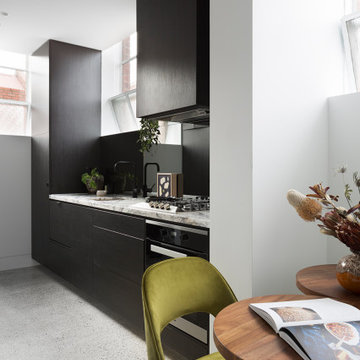
Kitchen opening to living/dining space
Small industrial single-wall open plan kitchen in Melbourne with an undermount sink, black cabinets, marble benchtops, black splashback, glass sheet splashback, stainless steel appliances, concrete floors, no island, grey floor and multi-coloured benchtop.
Small industrial single-wall open plan kitchen in Melbourne with an undermount sink, black cabinets, marble benchtops, black splashback, glass sheet splashback, stainless steel appliances, concrete floors, no island, grey floor and multi-coloured benchtop.
Kitchen with Glass Sheet Splashback and Concrete Floors Design Ideas
6