Kitchen with Glass Sheet Splashback and Laminate Floors Design Ideas
Refine by:
Budget
Sort by:Popular Today
41 - 60 of 1,382 photos
Item 1 of 3
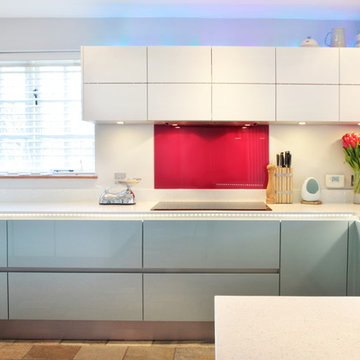
This kitchen was designed by using a combination of materials such as ultra high gloss oxide metallic and matt white doors. The bright splash back not only adds a vibrant colour connecting the materials together, but brings warmth into the whole of the kitchen making it and ideal place for the family to connect, cook and eat.
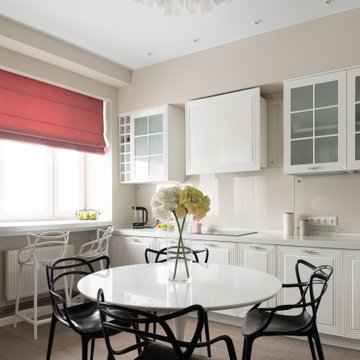
Inspiration for a mid-sized transitional single-wall open plan kitchen in Moscow with an integrated sink, glass-front cabinets, white cabinets, solid surface benchtops, beige splashback, glass sheet splashback, black appliances, laminate floors, no island, brown floor, grey benchtop and exposed beam.
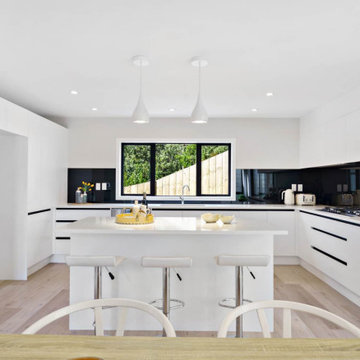
Large kitchen in a home staged by Vision Home, Auckland's Premier Home Staging company.
This is an example of a large contemporary u-shaped eat-in kitchen in Auckland with white cabinets, granite benchtops, black splashback, glass sheet splashback, stainless steel appliances, laminate floors, with island, beige floor and white benchtop.
This is an example of a large contemporary u-shaped eat-in kitchen in Auckland with white cabinets, granite benchtops, black splashback, glass sheet splashback, stainless steel appliances, laminate floors, with island, beige floor and white benchtop.
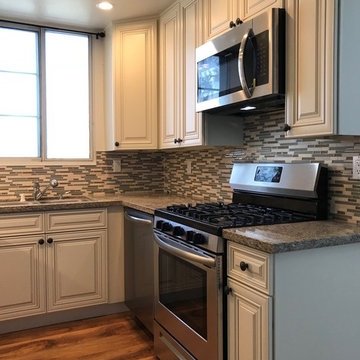
Condo Kitchen Renvation
Photo of a small transitional u-shaped separate kitchen in Los Angeles with a drop-in sink, raised-panel cabinets, beige cabinets, granite benchtops, multi-coloured splashback, glass sheet splashback, stainless steel appliances, laminate floors, brown floor and multi-coloured benchtop.
Photo of a small transitional u-shaped separate kitchen in Los Angeles with a drop-in sink, raised-panel cabinets, beige cabinets, granite benchtops, multi-coloured splashback, glass sheet splashback, stainless steel appliances, laminate floors, brown floor and multi-coloured benchtop.
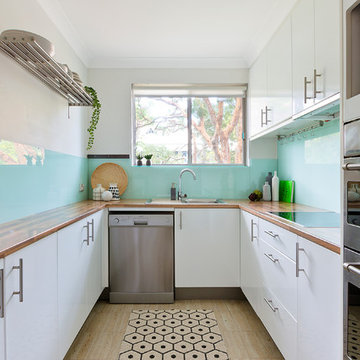
Studio 33 Photography
Small contemporary u-shaped separate kitchen in Sydney with white cabinets, wood benchtops, blue splashback, glass sheet splashback, stainless steel appliances, laminate floors, beige floor and flat-panel cabinets.
Small contemporary u-shaped separate kitchen in Sydney with white cabinets, wood benchtops, blue splashback, glass sheet splashback, stainless steel appliances, laminate floors, beige floor and flat-panel cabinets.
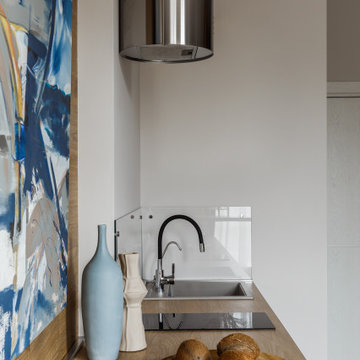
Этот интерьер выстроен на сочетании сложных фактур - бетон и бархат, хлопок и керамика, дерево и стекло.
Design ideas for a small industrial l-shaped open plan kitchen in Other with an undermount sink, flat-panel cabinets, grey cabinets, wood benchtops, grey splashback, glass sheet splashback, panelled appliances, laminate floors, no island, beige floor and beige benchtop.
Design ideas for a small industrial l-shaped open plan kitchen in Other with an undermount sink, flat-panel cabinets, grey cabinets, wood benchtops, grey splashback, glass sheet splashback, panelled appliances, laminate floors, no island, beige floor and beige benchtop.
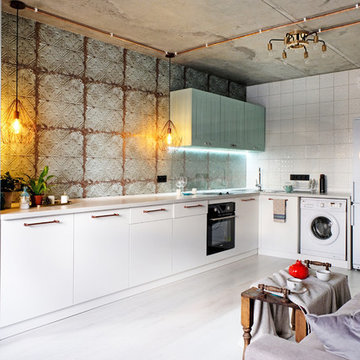
Фото:Олег Сыроквашин
Design ideas for a small industrial single-wall open plan kitchen in Novosibirsk with flat-panel cabinets, white cabinets, glass sheet splashback, laminate floors and white floor.
Design ideas for a small industrial single-wall open plan kitchen in Novosibirsk with flat-panel cabinets, white cabinets, glass sheet splashback, laminate floors and white floor.
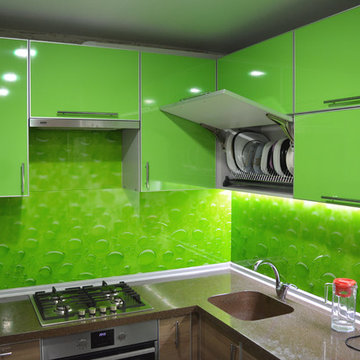
This is an example of a small contemporary l-shaped eat-in kitchen in Other with an integrated sink, flat-panel cabinets, green cabinets, solid surface benchtops, green splashback, glass sheet splashback, stainless steel appliances, laminate floors, no island and brown floor.
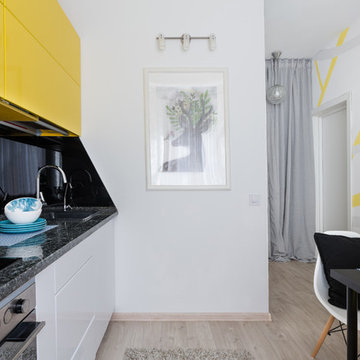
Фотографы: Екатерина Титенко, Анна Чернышова, дизайнер: Александра Сафронова
Inspiration for a small single-wall eat-in kitchen in Saint Petersburg with a drop-in sink, flat-panel cabinets, yellow cabinets, solid surface benchtops, black splashback, glass sheet splashback, stainless steel appliances, laminate floors, no island, beige floor and black benchtop.
Inspiration for a small single-wall eat-in kitchen in Saint Petersburg with a drop-in sink, flat-panel cabinets, yellow cabinets, solid surface benchtops, black splashback, glass sheet splashback, stainless steel appliances, laminate floors, no island, beige floor and black benchtop.
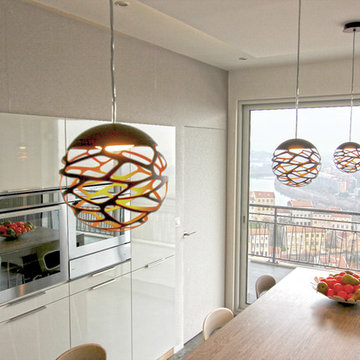
Dans cet appartement très lumineux et tourné vers la ville, l'enjeu était de créer des espaces distincts sans perdre cette luminosité. Grâce à du mobilier sur mesure, nous sommes parvenus à créer des espaces communs différents.
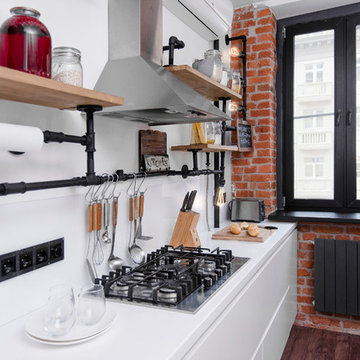
дизайнер Евгения Разуваева
Photo of a mid-sized industrial single-wall open plan kitchen in Moscow with an undermount sink, flat-panel cabinets, white cabinets, solid surface benchtops, white splashback, glass sheet splashback, stainless steel appliances, laminate floors, with island and brown floor.
Photo of a mid-sized industrial single-wall open plan kitchen in Moscow with an undermount sink, flat-panel cabinets, white cabinets, solid surface benchtops, white splashback, glass sheet splashback, stainless steel appliances, laminate floors, with island and brown floor.
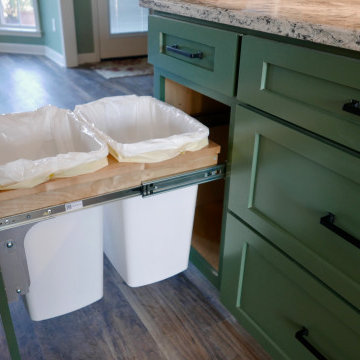
Double trash pullout!
Photo of a large transitional galley eat-in kitchen in Other with an undermount sink, shaker cabinets, white cabinets, quartz benchtops, green splashback, glass sheet splashback, stainless steel appliances, laminate floors, no island, brown floor and multi-coloured benchtop.
Photo of a large transitional galley eat-in kitchen in Other with an undermount sink, shaker cabinets, white cabinets, quartz benchtops, green splashback, glass sheet splashback, stainless steel appliances, laminate floors, no island, brown floor and multi-coloured benchtop.

Design ideas for a mid-sized transitional single-wall open plan kitchen in Moscow with glass-front cabinets, white cabinets, solid surface benchtops, beige splashback, glass sheet splashback, black appliances, no island, grey benchtop, an integrated sink, laminate floors, brown floor and exposed beam.
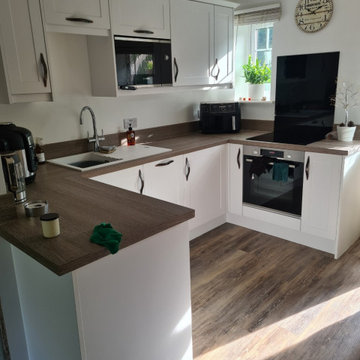
Range: Alnwick
Colour: White
This is an example of a small contemporary u-shaped separate kitchen in West Midlands with a double-bowl sink, shaker cabinets, white cabinets, laminate benchtops, black splashback, glass sheet splashback, black appliances, laminate floors, no island, brown floor, brown benchtop and coffered.
This is an example of a small contemporary u-shaped separate kitchen in West Midlands with a double-bowl sink, shaker cabinets, white cabinets, laminate benchtops, black splashback, glass sheet splashback, black appliances, laminate floors, no island, brown floor, brown benchtop and coffered.
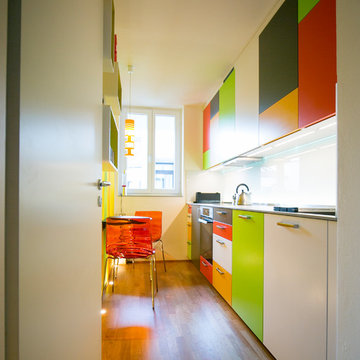
Bastian Brummer
Inspiration for a small contemporary single-wall kitchen in Munich with white splashback, glass sheet splashback, laminate floors, brown floor and grey benchtop.
Inspiration for a small contemporary single-wall kitchen in Munich with white splashback, glass sheet splashback, laminate floors, brown floor and grey benchtop.
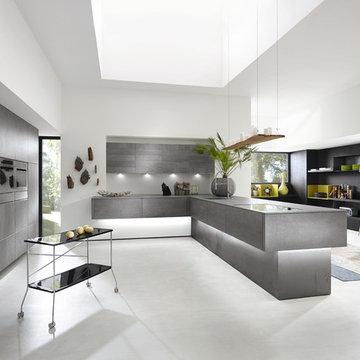
ALNO AG
Mid-sized modern l-shaped eat-in kitchen in Miami with an integrated sink, flat-panel cabinets, grey cabinets, concrete benchtops, grey splashback, glass sheet splashback, stainless steel appliances, laminate floors and a peninsula.
Mid-sized modern l-shaped eat-in kitchen in Miami with an integrated sink, flat-panel cabinets, grey cabinets, concrete benchtops, grey splashback, glass sheet splashback, stainless steel appliances, laminate floors and a peninsula.
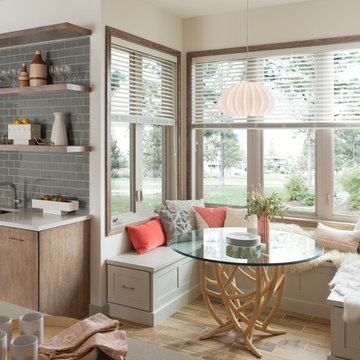
Inspiration for a mid-sized contemporary single-wall eat-in kitchen in Detroit with an undermount sink, flat-panel cabinets, light wood cabinets, solid surface benchtops, grey splashback, glass sheet splashback, stainless steel appliances, laminate floors, no island and brown floor.
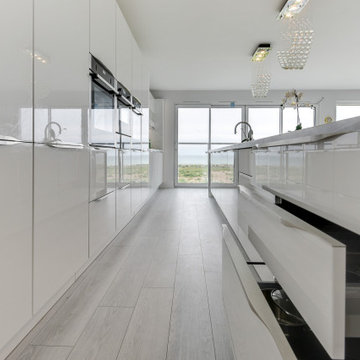
The Brief
The brief for this Shoreham Beach client left our Contract Kitchen team challenged to create a design and layout to make the most of beautiful sea views and a large open plan living space.
The client specified a minimalist theme which would complement the coastal surroundings and modern decor utilised for other areas in the property.
Design Elements
The shape of this newly built area meant a single wall of units was favourable, with a 4.3 metre island running adjacent to the long run of full-height cabinetry. To add separation to this long run, a desired drink and food-prep area has been placed close to the Juliette balcony.
The single wall layout contributes to the minimal feel of this space, chosen in a Alpine White finish with discrete integrated handleware for the same reason.
The chosen furniture is from German manufacturer Nobilia’s Lux collection, an extremely durable gloss kitchen option. A high-gloss furniture finish has been chosen to reflect light around this large space, but also to compliment chrome accents elsewhere in the property.
Special Inclusions
Durable Corian work surfaces have been used throughout the kitchen, but most impressively upon the island where no visible joins can be seen along the entire 4.3 metres. A seamless waterfall edge on the island and dual sinks also make use of the Grey Onyx Corian surface.
An array of high-specification Neff cooking and refrigeration appliances have been utilised, concealed behind cabinetry where possible. Another exciting inclusion is the BORA Pure induction venting hob, placed upon the island close to the Quooker boiling water tap also specified.
To add luxurious flashes to this room, a multitude of lighting options have been incorporated, including integrated plinth and undercabinet lighting.
Project Highlight
In addition to the kitchen, a built-in TV and storage area was required.
This part of the room is a fantastic highlight that makes use of handleless stone-effect furniture from Nobilia’s Riva range. To sit atop of cabinetry and the benched seating area Stellar Grey Silestone workstops have been incorporated.
The End Result
The outcome of this project is a fantastic open plan kitchen area that delivers upon all elements of this client’s brief. Our Contract Kitchen team have delivered a wonderful design to capture the minimalist theme required by the client.
For retail clients, to arrange a free design appointment, visit a showroom or book an appointment via our website.
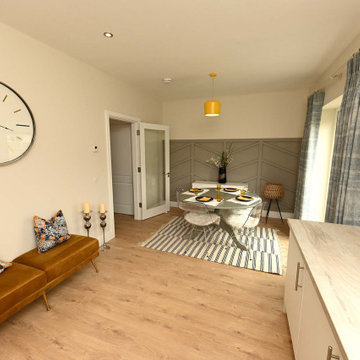
Interior Designer & Homestager, Celene Collins (info@celenecollins.ie), beautifully finished this show house for new housing estate Drake's Point in Crosshaven,Cork recently using some of our products. This is showhouse type J. In the hallway, living room and kitchen area, she opted for "Balterio Vitality De Luxe - Natural Varnished Oak" an 8mm laminate board which works very well with the rich earthy tones she had chosen for the furnishings, paint and wainscoting.
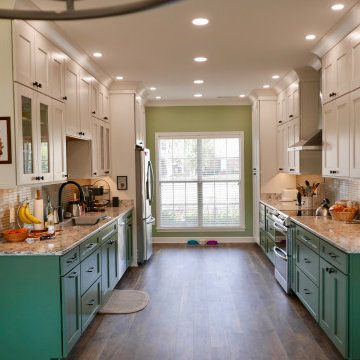
After, new kitchen!
This is an example of a large transitional galley eat-in kitchen in Other with an undermount sink, shaker cabinets, white cabinets, quartz benchtops, green splashback, glass sheet splashback, stainless steel appliances, laminate floors, no island, brown floor and multi-coloured benchtop.
This is an example of a large transitional galley eat-in kitchen in Other with an undermount sink, shaker cabinets, white cabinets, quartz benchtops, green splashback, glass sheet splashback, stainless steel appliances, laminate floors, no island, brown floor and multi-coloured benchtop.
Kitchen with Glass Sheet Splashback and Laminate Floors Design Ideas
3