Kitchen with Glass Sheet Splashback Design Ideas
Refine by:
Budget
Sort by:Popular Today
1 - 20 of 61 photos
Item 1 of 3
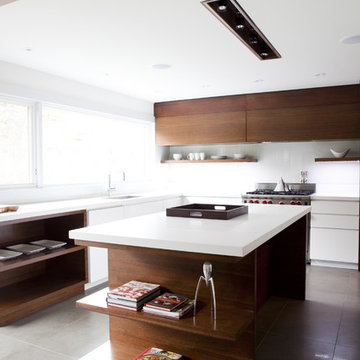
Inspiration for a contemporary kitchen in Toronto with open cabinets, dark wood cabinets, panelled appliances, white splashback and glass sheet splashback.
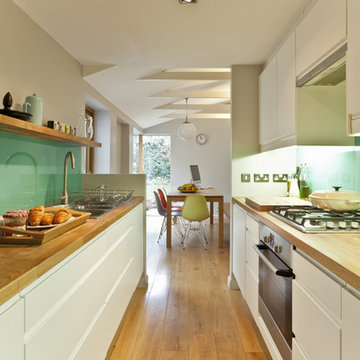
Funky remodel of existing kitchen to create a light and airy dining area
Inspiration for a midcentury galley separate kitchen in Other with stainless steel appliances, wood benchtops, a drop-in sink, flat-panel cabinets, white cabinets and glass sheet splashback.
Inspiration for a midcentury galley separate kitchen in Other with stainless steel appliances, wood benchtops, a drop-in sink, flat-panel cabinets, white cabinets and glass sheet splashback.
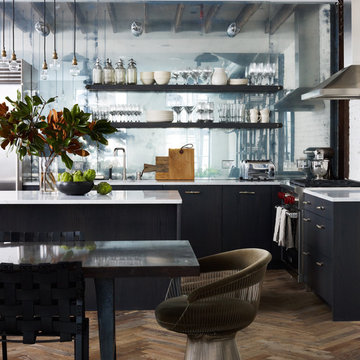
This is an example of an industrial l-shaped open plan kitchen in New York with metallic splashback, with island, an undermount sink, flat-panel cabinets, blue cabinets, marble benchtops, glass sheet splashback, stainless steel appliances and medium hardwood floors.
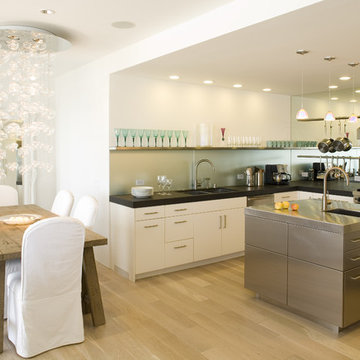
Design by Mark English Architects, http://www.houzz.com/photos/professionals/313/Mark-English-Architects-AIA, cabinets by Mueller Nichols
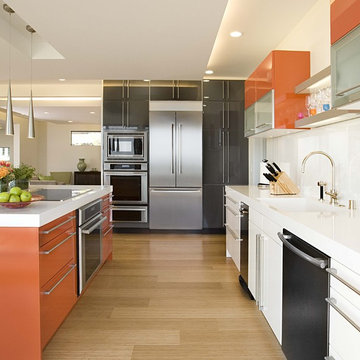
Photo of a contemporary galley kitchen in San Francisco with flat-panel cabinets, orange cabinets, white splashback, glass sheet splashback, stainless steel appliances and bamboo floors.
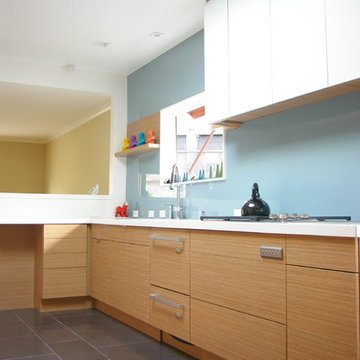
Renovation to a single family house in San Francisco, with Michael Friedas and Associates
Photo of a modern kitchen in San Francisco with flat-panel cabinets, light wood cabinets, blue splashback and glass sheet splashback.
Photo of a modern kitchen in San Francisco with flat-panel cabinets, light wood cabinets, blue splashback and glass sheet splashback.
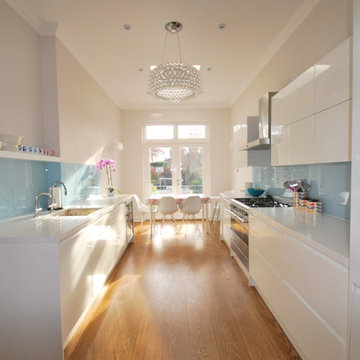
The brief was to update, lighten and brighten. (see before photo) We knocked out the window and installed doors out onto the patio overlooking the 100ft garden which mirrored the doors in the next door living room. We moved the dining area from the front to the back of the room to enjoy the view. New bespoke white glossy units brought this kitchen back to life. A pretty painted splashback added some colour and a showstopper of a chandelier helped turn this kitchen from sad to fab!
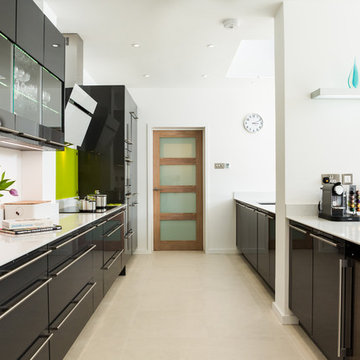
From initial architect's concept, through the inevitable changes during construction and support during installation, Jeff and Sabine were both professional and very supportive. We have ended up with the dream kitchen we had hoped for and are thoroughly delighted! The choice and quality of their products was as good as any we had evaluated, while the personal touch and continuity we experienced affirmed we had made the right choice of supplier. We highly recommend Eco German Kitchens!
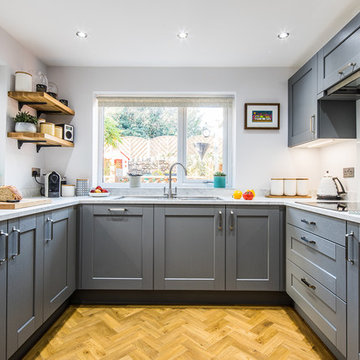
Dug Wilders Photography
Design ideas for a mid-sized transitional u-shaped separate kitchen in Other with shaker cabinets, grey cabinets, laminate benchtops, white splashback, glass sheet splashback, panelled appliances, vinyl floors, a peninsula, brown floor, white benchtop and a drop-in sink.
Design ideas for a mid-sized transitional u-shaped separate kitchen in Other with shaker cabinets, grey cabinets, laminate benchtops, white splashback, glass sheet splashback, panelled appliances, vinyl floors, a peninsula, brown floor, white benchtop and a drop-in sink.
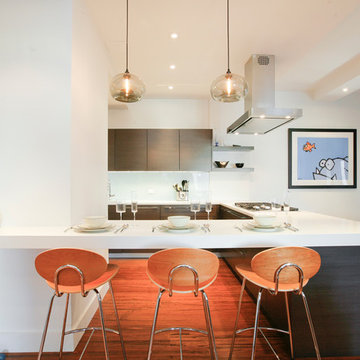
Going house hunting to find the dream home is difficult in every aspect, especially in NYC. The first apartment may have a feature that the other has but very rarely will one place have all. Most important is making sure the location and size works and everything else can be incorporated later. As the apartment our clients selected was "move in" condition its surely was not for what they work looking for in creating their dream home. We first started by creating a "wish list" of all of the essentials, which included; open kitchen, walk in closet, office space , larger master bathroom with stand up shower and soaking tub. With creating many different floor plan options, the only way we would achieve this was by sacrificing the 3rd bedroom. At this stage the 3rd bedroom was very easy for them to sacrifice as it gave them all of the wish list for now. In the future ,they could easily take the square footage from the new oversized living room and add that 3rd bedroom if it were necessary. Our first goal in the demolition stage was to remove all existing interior partition walls and start with a fresh new slate. By removing the existing kitchen walls the New Kitchen layout now combines it with the living room. The cabinetry is 2 tone color, flat slab doors for the modern look. State of the art appliances were installed; Integrated panels were installed on the fridge, wall oven, microwave, cook top. The sink is the ultimate chefs prep station sliding butcher block with bowls that slide over the sink. A garage cabinet was installed to conceal smaller appliances. The cantilever counter top adds the additional seating space for guests while keeping the bottom portion open for the view. The existing walk in closet was relocated to achieve the New Master Bathroom, Combining the spaces now gave us the option to add all the features. Floating vanity with double sinks, soaking tub, stand up shower. The glossy rectified tiles used are 12x36 and when installed make the grout line disappear and make it look like a solid wall. The chocolate floor tiles are randomly staggered then wrap up the tub platform and continue up one wall to create an accent. No tile edge was used but all tiles that meet on a 90 degree outside corner are mitered; tub platform, walls and shower niches. Heated floors were installed to keep the feet warm on the cold winter days. In the Master Bedroom we built a bed frame accent wall. Serves for multiple functions; eliminates night stands by using the niches for alarm clock / phone charger station, lights were added inside the niches for accent lights and raised wall paper was used to finish this beautiful feature. Each his and hers niche has an outlet, 4 way switch for the accent lights and 4 way switch for the recessed lights above when they are done reading in bed. Custom steps were built for easy up and down off the bed for the little puppies that could not possibly make the jump up. Other features throughout the apartment include; New bamboo floors throughout. Since the concrete ceiling slab cannot be chopped , soffits and drop ceilings were built throughout the apartment to accommodate recessed lights. Low voltage recessed lights were used with multiple zone dimmers for energy efficiency. Remote operated shades were installed The overall design was for the apartment was modern, simple lines and true elegance. The newly renovated apartment will be enjoyed by them, friends and family for many years to come...
edit
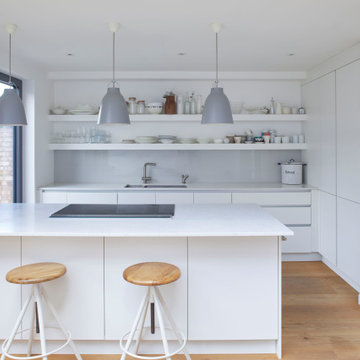
Design ideas for a mid-sized contemporary u-shaped kitchen in London with an undermount sink, flat-panel cabinets, white cabinets, white splashback, glass sheet splashback, panelled appliances, medium hardwood floors, a peninsula, beige floor and white benchtop.
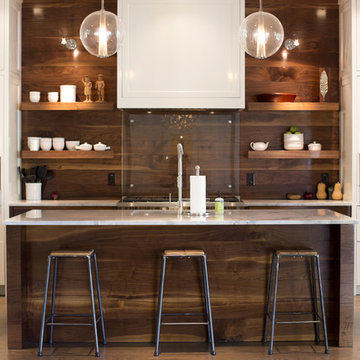
Photo Credit: Brinson
Inspiration for a contemporary kitchen in Atlanta with open cabinets, dark wood cabinets, glass sheet splashback, medium hardwood floors and with island.
Inspiration for a contemporary kitchen in Atlanta with open cabinets, dark wood cabinets, glass sheet splashback, medium hardwood floors and with island.
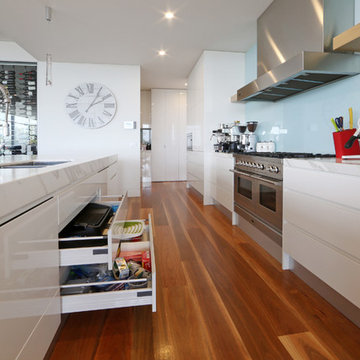
Emma from JMH
Photo of a contemporary galley kitchen in Melbourne with an undermount sink, flat-panel cabinets, white cabinets, blue splashback, glass sheet splashback and stainless steel appliances.
Photo of a contemporary galley kitchen in Melbourne with an undermount sink, flat-panel cabinets, white cabinets, blue splashback, glass sheet splashback and stainless steel appliances.
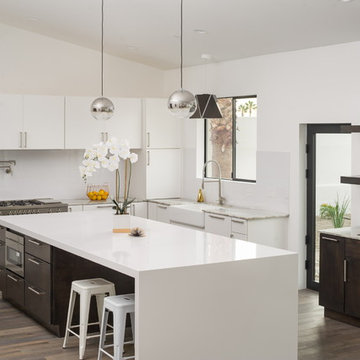
Eric Kruk
Photo of a contemporary l-shaped kitchen in Phoenix with flat-panel cabinets, with island, a farmhouse sink, white cabinets, white splashback, glass sheet splashback, stainless steel appliances, light hardwood floors and beige floor.
Photo of a contemporary l-shaped kitchen in Phoenix with flat-panel cabinets, with island, a farmhouse sink, white cabinets, white splashback, glass sheet splashback, stainless steel appliances, light hardwood floors and beige floor.
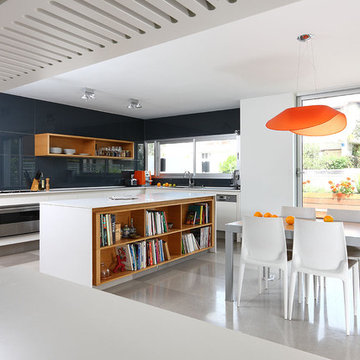
אמיצי אדריכלים
Small modern l-shaped eat-in kitchen in Tel Aviv with open cabinets, white cabinets, blue splashback, glass sheet splashback, stainless steel appliances, a drop-in sink, quartz benchtops, limestone floors and with island.
Small modern l-shaped eat-in kitchen in Tel Aviv with open cabinets, white cabinets, blue splashback, glass sheet splashback, stainless steel appliances, a drop-in sink, quartz benchtops, limestone floors and with island.
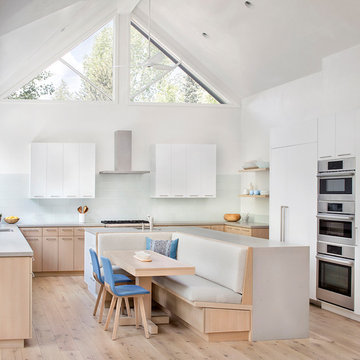
Inspiration for a scandinavian u-shaped eat-in kitchen with a single-bowl sink, flat-panel cabinets, white cabinets, white splashback, glass sheet splashback, stainless steel appliances, light hardwood floors, with island, beige floor and grey benchtop.
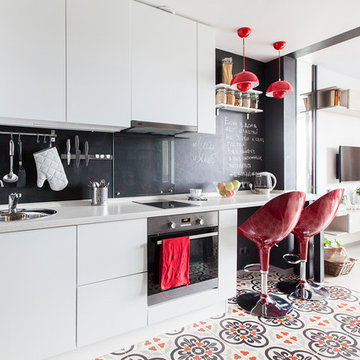
Юрий Гришко
Small scandinavian single-wall open plan kitchen in Moscow with a drop-in sink, flat-panel cabinets, white cabinets, solid surface benchtops, black splashback, glass sheet splashback, stainless steel appliances, grey benchtop, porcelain floors, no island and multi-coloured floor.
Small scandinavian single-wall open plan kitchen in Moscow with a drop-in sink, flat-panel cabinets, white cabinets, solid surface benchtops, black splashback, glass sheet splashback, stainless steel appliances, grey benchtop, porcelain floors, no island and multi-coloured floor.
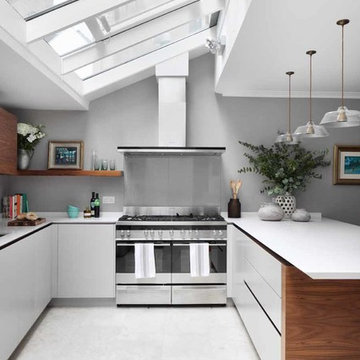
Design ideas for a contemporary u-shaped kitchen in London with flat-panel cabinets, white cabinets and glass sheet splashback.
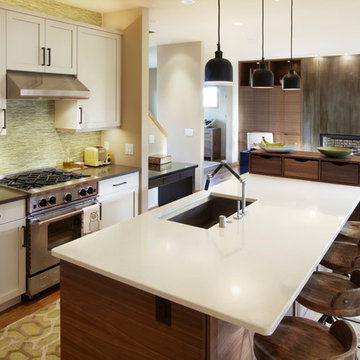
To bring this family’s vision to life, we designed and built an L-shaped kitchen (to replace the U-shaped kitchen) and added a large, functional center island with seating. New custom walnut, painted cabinetry and commercial grade appliances were incorporated into the design to give this contemporary kitchen remodel the desired look. The wood flooring throughout the new space, together with an updated fireplace, were installed to tie the two rooms together visually. To create a strong focal point for the room, the fireplace was designed with a new steel facade and treated with a product that will allow it to acquire a warm patina with age.
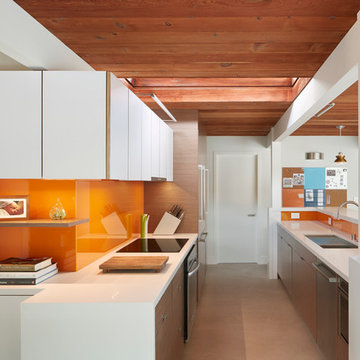
Photography by Bruce Damonte
Midcentury kitchen in San Francisco with flat-panel cabinets, white cabinets, orange splashback, glass sheet splashback and with island.
Midcentury kitchen in San Francisco with flat-panel cabinets, white cabinets, orange splashback, glass sheet splashback and with island.
Kitchen with Glass Sheet Splashback Design Ideas
1