Kitchen with Glass Sheet Splashback Design Ideas
Refine by:
Budget
Sort by:Popular Today
1 - 7 of 7 photos
Item 1 of 3
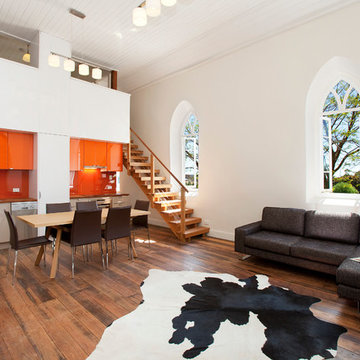
The kitchen divides the main space ans supports the mezzanine bedroom over.
Photo of an industrial single-wall open plan kitchen in Sydney with an undermount sink, flat-panel cabinets, orange cabinets, orange splashback, glass sheet splashback and stainless steel appliances.
Photo of an industrial single-wall open plan kitchen in Sydney with an undermount sink, flat-panel cabinets, orange cabinets, orange splashback, glass sheet splashback and stainless steel appliances.
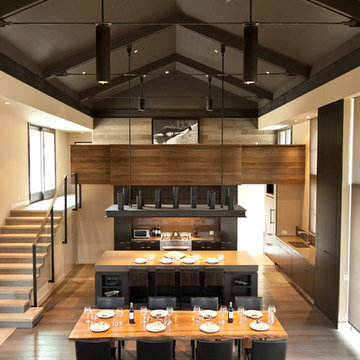
This is an example of a contemporary open plan kitchen in Boise with flat-panel cabinets, dark wood cabinets, brown splashback and glass sheet splashback.
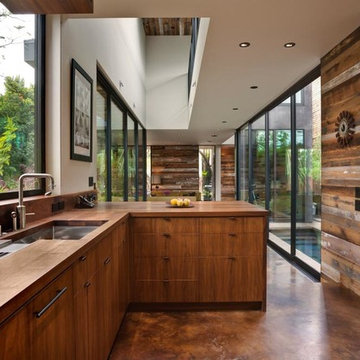
Inspiration for a contemporary eat-in kitchen in Los Angeles with an undermount sink, flat-panel cabinets, medium wood cabinets, wood benchtops, glass sheet splashback and a peninsula.
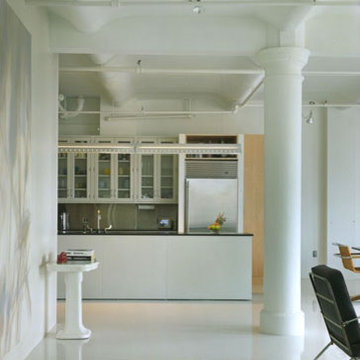
SIEGEL SWANSEA LOFT Flatiron District, New York Partner-in-Charge: David Sherman Contractor: Massartre Ltd. Photographer: Michael Moran Completed: 1997 Project Team: Marcus Donaghy PUBLICATIONS: Minimalist Lofts, LOFT Publications, March 2001 Working at Home: Living Working Spaces, December 2000 Interior Design, March 1999 Oculus, March 1999 The writer/critic Joel Siegel and his wife, the painter Ena Swansea, purchased this space with the intention of making a unified living loft and art studio, by integrating the various aesthetic impulses that would normally separate the two programs. The principal desire was to maintain the early twentieth-century character of the shell, with its vaulted ceilings, plaster walls, and industrial details. This character was enhanced by utilizing a similar palette of materials and products to restore the envelope and to upgrade it visibly with exposed piping, electrical conduit, light fixtures and devices. Within the space, an entirely new kit-of-parts was deployed, featuring an attitude towards detail that is both primitive and very precise. The painting studio is located on the north side, taking advantage of the landmarked windows onto 17th Street. It is open to the living space with the southern exposure, but a large Media Room resides between them in the center of the loft. This is the office and entertainment center for Mr. Siegel, containing a state-of-the-art audio/visual system, and creates an acoustically- and visually- private domain. The original wood floor is preserved in this room only, heightening the sense of an island within the loft. The remainder of the loft?s floor has been covered with a completely uniform and level epoxy/urethane finish. Along with the partitions, which are covered in joint compound in lieu of paint, a three-dimensional abstract gray field is established as a background for the owner?s artwork.
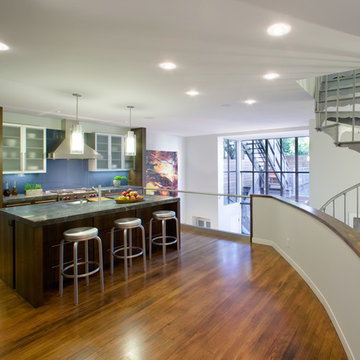
Inspiration for a contemporary galley kitchen in San Francisco with an undermount sink, glass-front cabinets, white cabinets, blue splashback, glass sheet splashback, stainless steel appliances, medium hardwood floors and with island.
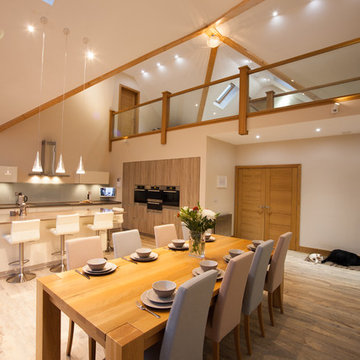
Photo of a contemporary eat-in kitchen in Other with an undermount sink, flat-panel cabinets, white cabinets, white splashback, glass sheet splashback, medium hardwood floors and with island.
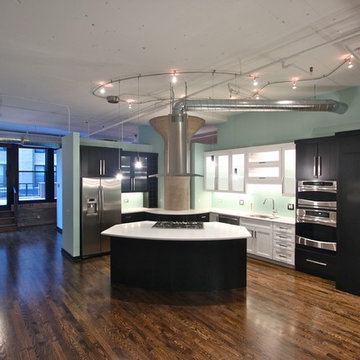
Industrial l-shaped kitchen in Chicago with flat-panel cabinets, black cabinets, blue splashback, glass sheet splashback and stainless steel appliances.
Kitchen with Glass Sheet Splashback Design Ideas
1