Kitchen with Glass Tile Splashback and Blue Benchtop Design Ideas
Refine by:
Budget
Sort by:Popular Today
21 - 40 of 187 photos
Item 1 of 3
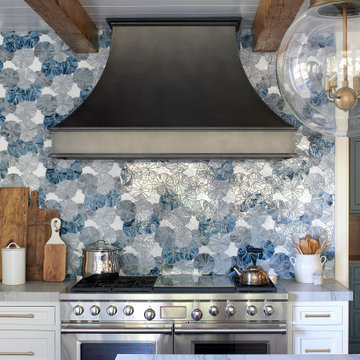
This is an example of a large separate kitchen in Philadelphia with a farmhouse sink, recessed-panel cabinets, white cabinets, quartzite benchtops, blue splashback, glass tile splashback, panelled appliances, slate floors, multiple islands, grey floor, blue benchtop and exposed beam.
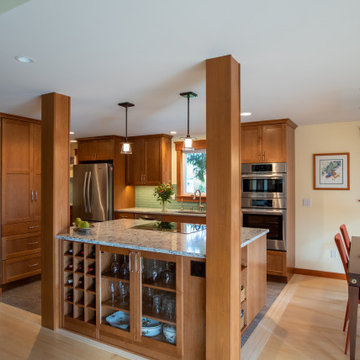
The kitchen island is anchored by two structural posts and twice the depth of the original providing more storage and work space. The island is also home to a phone charging station, family crystal, wine storage, pot & pan storage, spices and down draft ventilation.
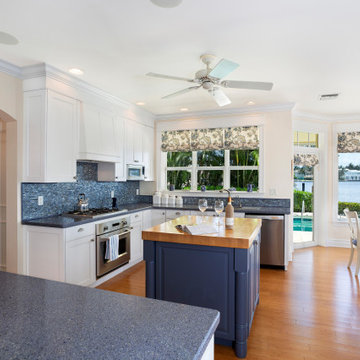
Kitchen
Photo of a mid-sized beach style u-shaped eat-in kitchen in Other with an undermount sink, white cabinets, blue splashback, glass tile splashback, stainless steel appliances, medium hardwood floors, with island and blue benchtop.
Photo of a mid-sized beach style u-shaped eat-in kitchen in Other with an undermount sink, white cabinets, blue splashback, glass tile splashback, stainless steel appliances, medium hardwood floors, with island and blue benchtop.
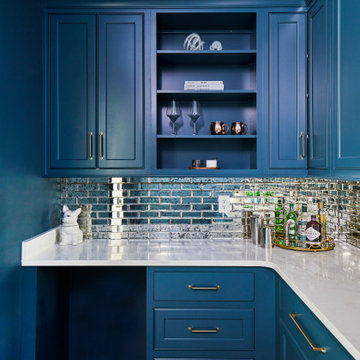
Transitional style kitchen in Tuscaloosa, AL featuring white cabinets, tile backsplash, and an island with bar seating.
Photo of a large transitional l-shaped kitchen in Birmingham with an undermount sink, recessed-panel cabinets, white cabinets, glass tile splashback, stainless steel appliances, dark hardwood floors and blue benchtop.
Photo of a large transitional l-shaped kitchen in Birmingham with an undermount sink, recessed-panel cabinets, white cabinets, glass tile splashback, stainless steel appliances, dark hardwood floors and blue benchtop.
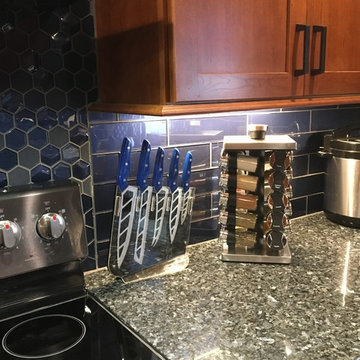
Do you have the blues? Well this kitchen design certainly does! Incorporated in the design is the Schuler cherry cabinetry, with door style Sugar Creek, has been paired with Sensa’s Blue Pearl granite. To fully capture the “blue theme”, we added Elida’s Skylight Glass Subway tile throughout the walls and Elida’s Skylight Glass Hexagon Mosaic, where the range hood and stove is located. All appliances in the kitchen are Samsung’s in color Black Stainless Steel. The cabinetry pulls are color Black Bronze provided from Schuler. All in all, the client is not in the blues when it comes to their newly remodeled
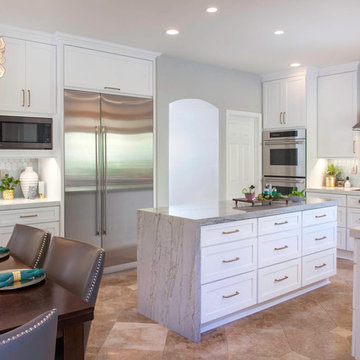
Photo of a mid-sized traditional u-shaped open plan kitchen in Denver with an undermount sink, recessed-panel cabinets, white cabinets, quartzite benchtops, blue splashback, glass tile splashback, stainless steel appliances, travertine floors, with island, beige floor and blue benchtop.
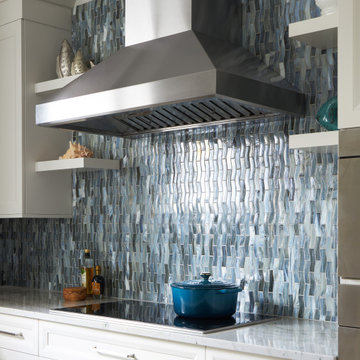
Large beach style l-shaped kitchen in Other with a farmhouse sink, recessed-panel cabinets, white cabinets, quartzite benchtops, multi-coloured splashback, glass tile splashback, stainless steel appliances, porcelain floors, with island, grey floor and blue benchtop.
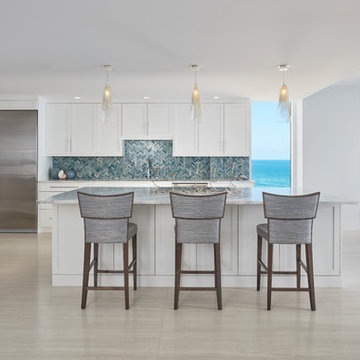
Brantley Photography
Inspiration for a large transitional single-wall open plan kitchen in Miami with a single-bowl sink, shaker cabinets, white cabinets, quartzite benchtops, blue splashback, glass tile splashback, stainless steel appliances, porcelain floors, with island and blue benchtop.
Inspiration for a large transitional single-wall open plan kitchen in Miami with a single-bowl sink, shaker cabinets, white cabinets, quartzite benchtops, blue splashback, glass tile splashback, stainless steel appliances, porcelain floors, with island and blue benchtop.
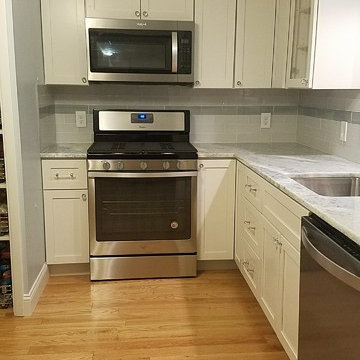
Guru Granite completed this whole kitchen renovation in Solon, Ohio on-budget with a 3 week timeline. As the general contractor we removed the existing cabinets and floors, relocated the stove and refrigerator, installed new cabinets, lighting, appliances, glass subway tile, trim, and gorgeous Calcite countertops. The light blue and grey glass tile, glass front cabinet doors, glass hardware, and yellow & blue Caraibica countertops give this kitchen a beachy-feel.
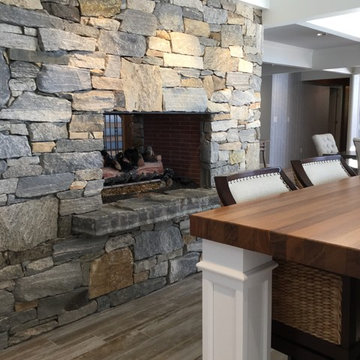
The open kitchen with seating around the island allows for the guests to interact with the hosts while they prepare the meal and have casual dining. Or it just let the kids line for breakfast!
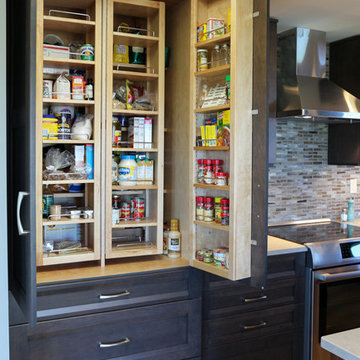
This Chef's Pantry provides oodles of storage space and keeps busy cooks organized. There are multiple adjustable shelves behind the swing out shelves.
WestSound Home & Garden
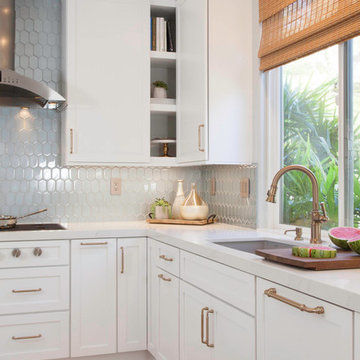
Design ideas for a mid-sized traditional u-shaped open plan kitchen in Denver with an undermount sink, recessed-panel cabinets, white cabinets, quartzite benchtops, blue splashback, glass tile splashback, stainless steel appliances, travertine floors, with island, beige floor and blue benchtop.
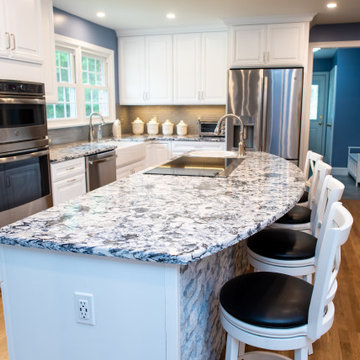
Custom countertop overhang for bar stools.
Cambria Engineered Quartz - Mayfair
This is an example of a mid-sized transitional l-shaped eat-in kitchen in DC Metro with a farmhouse sink, raised-panel cabinets, white cabinets, quartz benchtops, grey splashback, glass tile splashback, stainless steel appliances, medium hardwood floors, with island, brown floor and blue benchtop.
This is an example of a mid-sized transitional l-shaped eat-in kitchen in DC Metro with a farmhouse sink, raised-panel cabinets, white cabinets, quartz benchtops, grey splashback, glass tile splashback, stainless steel appliances, medium hardwood floors, with island, brown floor and blue benchtop.
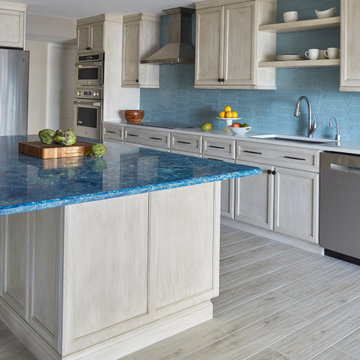
This condo required a complete overall, due mold issues. So we reinvented the space to bring this condo to its glory. This Kitchen space went from cramped to spacious. The master bath got a new lease on life. In addition the laundry was a disaster, by rearranging appliances and turning an electrical panel to the hall to met code we were able to add a sink and countertop landing space
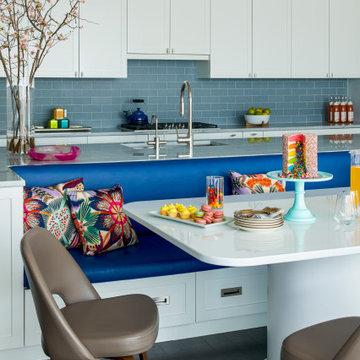
Custom Kitchen with built-in eating area.
Photo of a large transitional open plan kitchen in New York with a single-bowl sink, shaker cabinets, white cabinets, quartzite benchtops, blue splashback, glass tile splashback, panelled appliances, marble floors, with island, brown floor and blue benchtop.
Photo of a large transitional open plan kitchen in New York with a single-bowl sink, shaker cabinets, white cabinets, quartzite benchtops, blue splashback, glass tile splashback, panelled appliances, marble floors, with island, brown floor and blue benchtop.
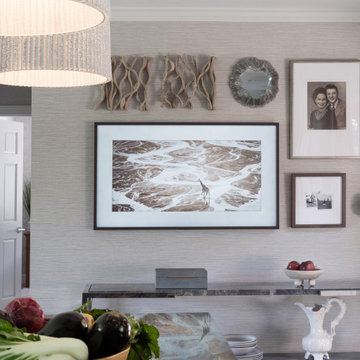
Contemporary. Expansive. Multi-functional. An extensive kitchen renovation was needed to modernize an original design from 1993. Our gut remodel established a seamless new floor plan with two large islands. We lined the perimeter with ample storage and carefully layered creative lighting throughout the space. Contrasting white and walnut cabinets and an oversized copper hood, paired beautifully with a herringbone backsplash and custom live-edge table.
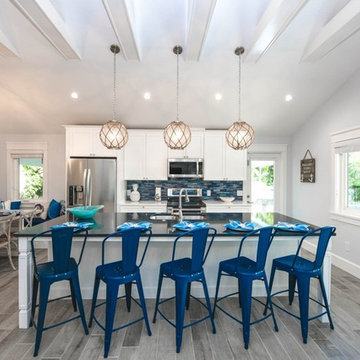
Coastal kitchen with island and dining table nook is enhanced with blue metal bar stools, globe and rope pendant lights, and rustic dining table and chairs.
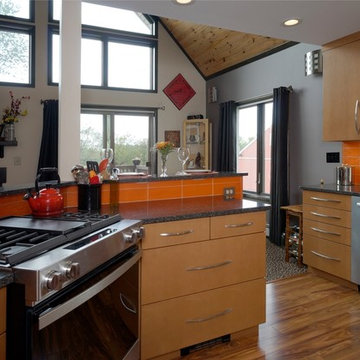
This is a remodeled kitchen in an A-frame home. Space was very limited, but with cabinetry run to the ceiling it actually seems larger than it was. The wave textured orange glass tiles provide a bright splash of color.
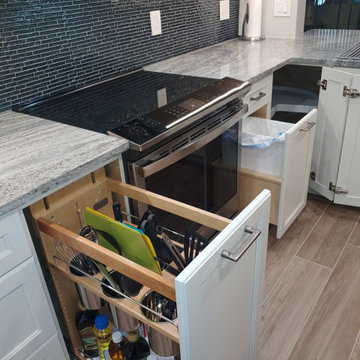
Naturally I had to give our clients maximum organization!
Design ideas for a mid-sized beach style single-wall eat-in kitchen in Tampa with an undermount sink, shaker cabinets, white cabinets, granite benchtops, blue splashback, glass tile splashback, stainless steel appliances, ceramic floors, with island, brown floor and blue benchtop.
Design ideas for a mid-sized beach style single-wall eat-in kitchen in Tampa with an undermount sink, shaker cabinets, white cabinets, granite benchtops, blue splashback, glass tile splashback, stainless steel appliances, ceramic floors, with island, brown floor and blue benchtop.
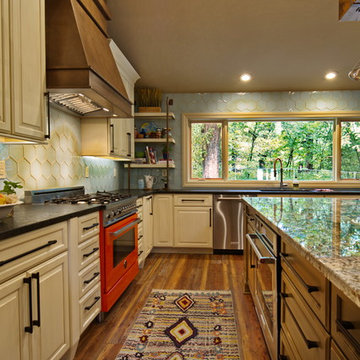
Lisza Coffey Photography
Photo of a mid-sized country l-shaped open plan kitchen in Omaha with an undermount sink, raised-panel cabinets, beige cabinets, granite benchtops, blue splashback, glass tile splashback, vinyl floors, with island, brown floor, blue benchtop and stainless steel appliances.
Photo of a mid-sized country l-shaped open plan kitchen in Omaha with an undermount sink, raised-panel cabinets, beige cabinets, granite benchtops, blue splashback, glass tile splashback, vinyl floors, with island, brown floor, blue benchtop and stainless steel appliances.
Kitchen with Glass Tile Splashback and Blue Benchtop Design Ideas
2