Kitchen with Glass Tile Splashback and Ceramic Floors Design Ideas
Refine by:
Budget
Sort by:Popular Today
141 - 160 of 7,256 photos
Item 1 of 3
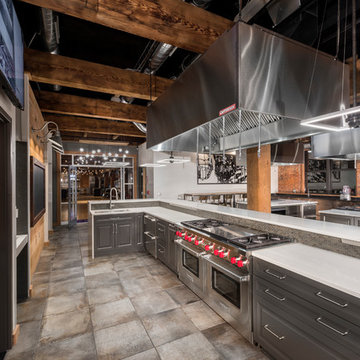
ARTISAN CULINARY LOFT VENUE SPACE
Private kitchen and dining event space for culinary exploration. A custom culinary event space perfect for corporate events, dinner parties, birthday parties, rehearsal dinners and more.
The Artisan Culinary Loft is the perfect place for corporate and special events of any kind. Whether you are looking for a company team building experience or cocktail reception for fifty, meeting space, entertaining clients or a memorable evening with friends and family, we can custom design a special event to meet your needs.
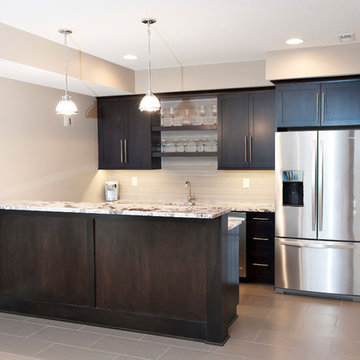
This handsome basement bar finish kept crisp clean lines with high contrast between the dark cabinets and light countertops and backsplash. Stainless steel appliances, sink and fixtures compliment the design, and floating shelves leave space for the display of glassware.
Schedule a free consultation with one of our designers today:
https://paramount-kitchens.com/
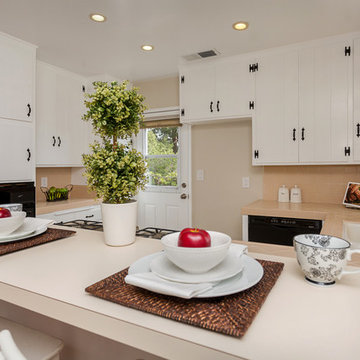
Property located in La Canada Flintridge, CA. Photography by Denise Butler Photography
Mid-sized traditional u-shaped kitchen in Los Angeles with an undermount sink, louvered cabinets, white cabinets, glass benchtops, beige splashback, glass tile splashback, black appliances, ceramic floors and a peninsula.
Mid-sized traditional u-shaped kitchen in Los Angeles with an undermount sink, louvered cabinets, white cabinets, glass benchtops, beige splashback, glass tile splashback, black appliances, ceramic floors and a peninsula.
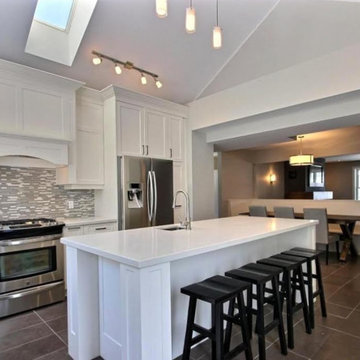
modern look matched with traditional to make a new house nicer
Inspiration for a large modern u-shaped kitchen pantry in Toronto with an undermount sink, shaker cabinets, white cabinets, quartzite benchtops, glass tile splashback, stainless steel appliances, ceramic floors, with island and brown floor.
Inspiration for a large modern u-shaped kitchen pantry in Toronto with an undermount sink, shaker cabinets, white cabinets, quartzite benchtops, glass tile splashback, stainless steel appliances, ceramic floors, with island and brown floor.
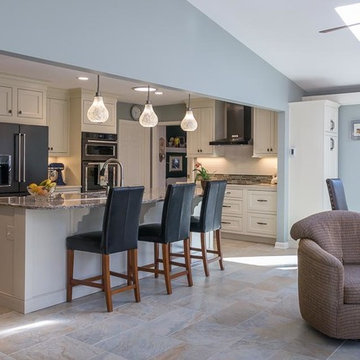
This ranch-style home needed updating. The load bearing wall that had separated the kitchen from the living room was removed to make way for a larger kitchen with a breakfast bar island and new lighting, and bring in the view out the back windows. New, floor-to-ceiling dining room cabinets with a wet bar were added to cover one wall.

This is an example of a large country eat-in kitchen in Miami with a drop-in sink, raised-panel cabinets, distressed cabinets, quartzite benchtops, green splashback, glass tile splashback, stainless steel appliances, ceramic floors and with island.
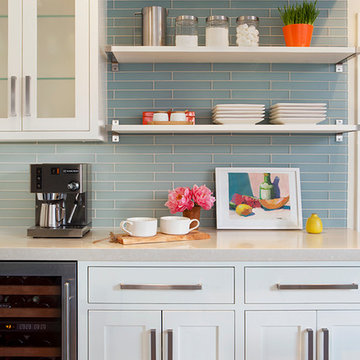
Architect: John Lum Architecture
Photographer: Isabelle Eubanks
This is an example of a transitional l-shaped eat-in kitchen in San Francisco with a farmhouse sink, shaker cabinets, white cabinets, quartz benchtops, blue splashback, glass tile splashback, stainless steel appliances, ceramic floors and with island.
This is an example of a transitional l-shaped eat-in kitchen in San Francisco with a farmhouse sink, shaker cabinets, white cabinets, quartz benchtops, blue splashback, glass tile splashback, stainless steel appliances, ceramic floors and with island.
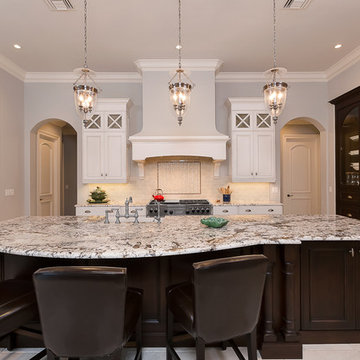
Design ideas for an expansive traditional galley open plan kitchen in Jacksonville with a farmhouse sink, white cabinets, granite benchtops, glass tile splashback, stainless steel appliances, ceramic floors and with island.
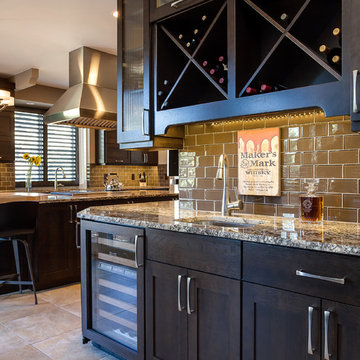
Full Kitchen Renovation project with Omega Custom cabinetry.
Master: Custom Cabinets by Omega
Maple wood, Dunkirk Door, Smokey Hills Stain with Iced top coat.
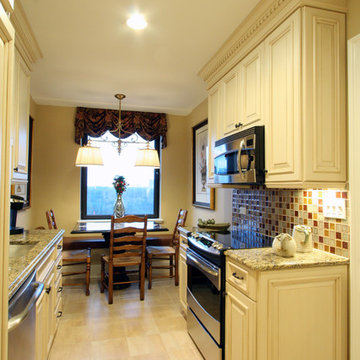
This is an example of a mid-sized eclectic galley eat-in kitchen in New York with a drop-in sink, raised-panel cabinets, beige cabinets, granite benchtops, multi-coloured splashback, glass tile splashback, stainless steel appliances, ceramic floors and no island.
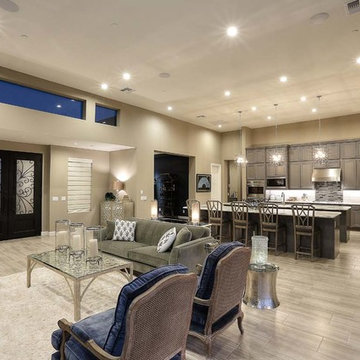
Kevin Cross
This is an example of a large contemporary single-wall open plan kitchen in Phoenix with a double-bowl sink, raised-panel cabinets, grey cabinets, quartz benchtops, green splashback, glass tile splashback, stainless steel appliances, ceramic floors, multiple islands, beige floor and multi-coloured benchtop.
This is an example of a large contemporary single-wall open plan kitchen in Phoenix with a double-bowl sink, raised-panel cabinets, grey cabinets, quartz benchtops, green splashback, glass tile splashback, stainless steel appliances, ceramic floors, multiple islands, beige floor and multi-coloured benchtop.
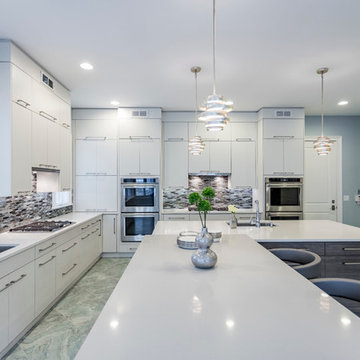
Sleek white faux wood contemporary kitchen with multi level/ two color island. Flush pantry /refrigerator wall. True kosher kitchen featuring two cook tops, four ovens, two sinks and two dishwashers.
f8images by Craig Kozun-Young
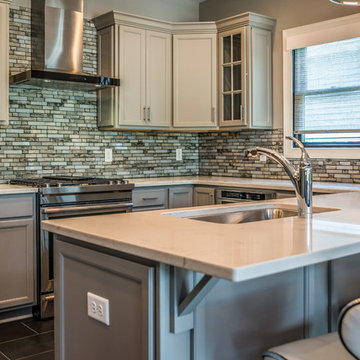
Design ideas for a small transitional u-shaped eat-in kitchen in Other with an undermount sink, shaker cabinets, grey cabinets, quartzite benchtops, multi-coloured splashback, glass tile splashback, stainless steel appliances, ceramic floors, a peninsula, black floor and white benchtop.
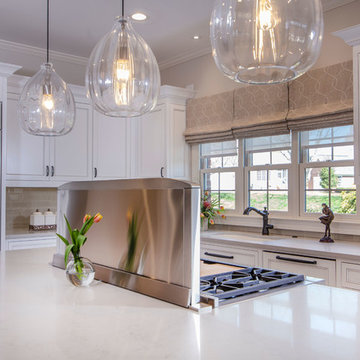
Photo Credit - Darin Holiday w/ Electric Films
Designer white custom inset kitchen cabinets
Select walnut island
Kitchen remodel
Kitchen design: Brandon Fitzmorris w/ Greenbrook Design - Shelby, NC
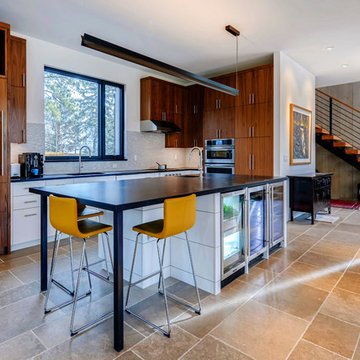
Rodwin Architecture & Skycastle Homes
Location: Boulder, CO, United States
The homeowner wanted something bold and unique for his home. He asked that it be warm in its material palette, strongly connected to its site and deep green in its performance. This 3,000 sf. modern home’s design reflects a carefully crafted balance between capturing mountain views and passive solar design.
On the ground floor, interior Travertine tile radiant heated floors flow out through broad sliding doors to the white concrete patio and then dissolves into the landscape. A built-in BBQ and gas fire pit create an outdoor room. The ground floor has a sunny, simple open concept floor plan that joins all the public social spaces and creates a gracious indoor/outdoor flow. The sleek kitchen has an urban cultivator (for fresh veggies) and a quick connection to the raised bed garden and small fruit tree orchard outside. Follow the floating staircase up the board-formed concrete tile wall. At the landing your view continues out over a “live roof”. The second floor’s 14ft tall ceilings open to giant views of the Flatirons and towering trees. Clerestory windows allow in high light, and create a floating roof effect as the Doug Fir ceiling continues out to form the large eaves; we protected the house’s large windows from overheating by creating an enormous cantilevered hat. The upper floor has a bedroom on each end and is centered around the spacious family room, where music is the main activity. The family room has a nook for a mini-home office featuring a floating wood desk. Forming one wall of the family room, a custom-designed pair of laser-cut barn doors inspired by a forest of trees opens to an 18th century Chinese day-bed. The bathrooms sport hand-made glass mosaic tiles; the daughter’s shower is designed to resemble a waterfall.
This near-Net-Zero Energy home achieved LEED Gold certification. It has 10kWh of solar panels discretely tucked onto the roof, a ground source heat pump & boiler, foam insulation, an ERV, Energy Star windows and appliances, all LED lights and water conserving plumbing fixtures. Built by Skycastle Construction.
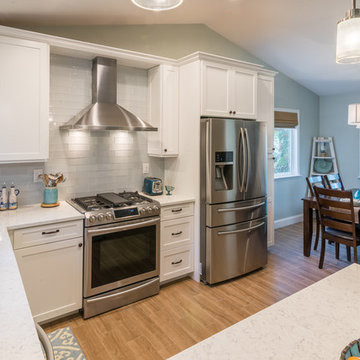
In this great light and bright kitchen my client was looking for a beach look, including new floors, lots of white, and an open, airy, feel.
This kitchen complements Bathroom Remodel 06 - Bath #1 and Bathroom Remodel 06 - Bath #2 as part of the same house remodel, all with beach house in mind.
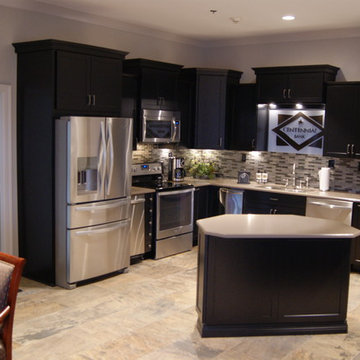
Daniel Clardy
Small contemporary l-shaped eat-in kitchen in Little Rock with an undermount sink, shaker cabinets, black cabinets, quartz benchtops, grey splashback, glass tile splashback, stainless steel appliances, ceramic floors and with island.
Small contemporary l-shaped eat-in kitchen in Little Rock with an undermount sink, shaker cabinets, black cabinets, quartz benchtops, grey splashback, glass tile splashback, stainless steel appliances, ceramic floors and with island.
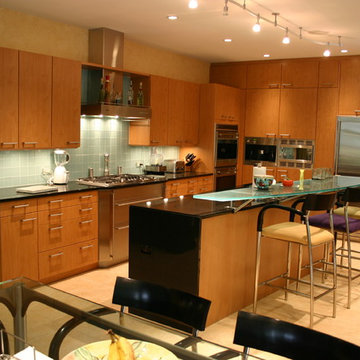
Design ideas for a large contemporary l-shaped eat-in kitchen in Chicago with flat-panel cabinets, medium wood cabinets, solid surface benchtops, blue splashback, glass tile splashback, stainless steel appliances, ceramic floors and with island.
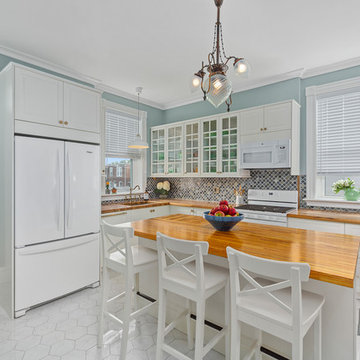
Inspiration for a mid-sized modern l-shaped eat-in kitchen in St Louis with an undermount sink, raised-panel cabinets, white cabinets, wood benchtops, metallic splashback, glass tile splashback, white appliances, ceramic floors, with island, white floor and brown benchtop.
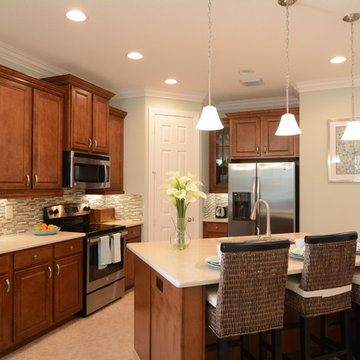
Inspiration for a mid-sized contemporary l-shaped open plan kitchen in Miami with an undermount sink, raised-panel cabinets, medium wood cabinets, granite benchtops, multi-coloured splashback, glass tile splashback, stainless steel appliances, ceramic floors and with island.
Kitchen with Glass Tile Splashback and Ceramic Floors Design Ideas
8