Kitchen with Glass Tile Splashback and Coffered Design Ideas
Refine by:
Budget
Sort by:Popular Today
161 - 180 of 285 photos
Item 1 of 3
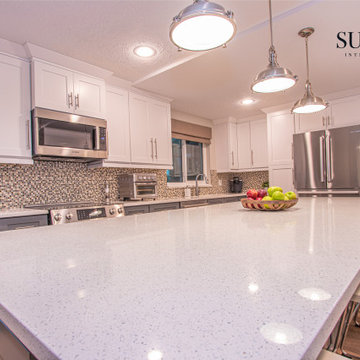
Inspiration for a transitional light wood floor and beige floor kitchen remodel in Tampa with a farmhouse sink, shaker cabinets, dual color cabinets, gray cabinets, white cabinets, multi-colored backsplash, glass tile backsplash, window backsplash, stainless steel appliances, an island, and white countertops
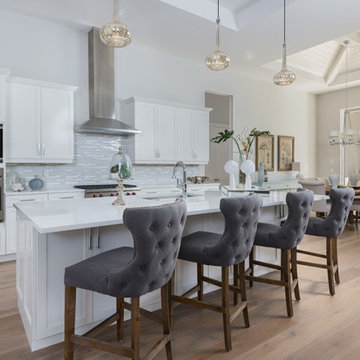
This luxury 1-story Coastal Contemporary house plan features 4 bedrooms, 4.5 baths and a 3 car front entry garage. Also other amenities include an open floor plan, volume ceilings, study and split bedrooms.
***Note: Photos and video may reflect changes made to original house plan design***
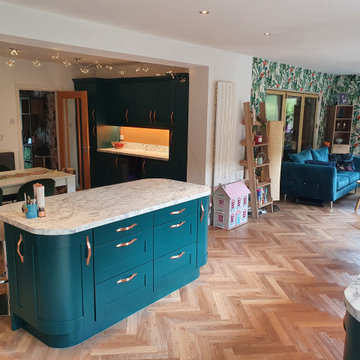
Range: Cambridge
Colour: Blue/Green
Worktops: Laminate
Large traditional eat-in kitchen in West Midlands with a double-bowl sink, shaker cabinets, green cabinets, laminate benchtops, orange splashback, glass tile splashback, laminate floors, with island, brown floor, multi-coloured benchtop and coffered.
Large traditional eat-in kitchen in West Midlands with a double-bowl sink, shaker cabinets, green cabinets, laminate benchtops, orange splashback, glass tile splashback, laminate floors, with island, brown floor, multi-coloured benchtop and coffered.
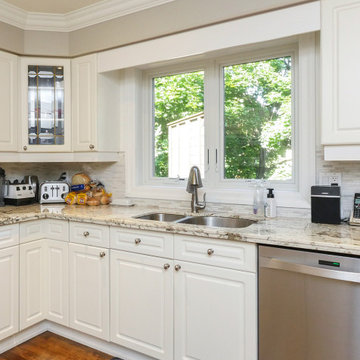
Beautiful kitchen with two new casement windows we installed. This awesome kitchen with white cabinetry and wood floors looks stunning with these two new windows installed side-by-side in a combination. Get started replacing your windows today with Renewal by Andersen of Greater Toronto, serving most of Ontario.
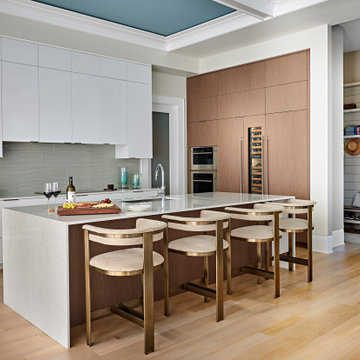
Photo of a large beach style l-shaped open plan kitchen in Wilmington with an undermount sink, flat-panel cabinets, white cabinets, marble benchtops, grey splashback, glass tile splashback, stainless steel appliances, light hardwood floors, with island, beige floor, white benchtop and coffered.
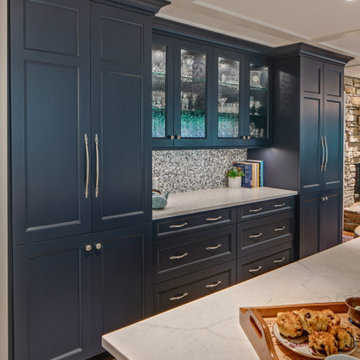
After living in downtown Chicago their whole lives, these clients were ready for a change of pace. So, they retired and purchased a home near the lake, of course! They both love to cook, and were excited to host big family gatherings. In other words, a full kitchen remodel was in order. The full bath on the main level also needed a complete overhaul.
Design Objectives:
-Open the kitchen to adjacent family room to create a better space for entertaining
-Upgrade appliances and ventilation
-Plenty of storage for an extensive collection of cookware and small appliances
-Create a dedicated space for baking and pizza making
Include a large island for gathering
-Select finishes that bring the outdoors in
-Create a classic beach vibe with NO white cabinetry!
Include tile flooring to flow from laundry room to bathroom to kitchen, while complementing existing hardwood floors
-Create direct access to bathroom from laundry room (so family coming from the beach don’t track sand throughout the house)
Design Challenges:
-Omitting wall between kitchen and family room left very little wall space for cabinetry and appliances
-Providing plenty of storage and work surfaces for avid cooks/bakers
-Replace existing hardwood with stone floor tile that complements existing hardwood floors as well as cabinetry finishes
Design Solutions:
-Creating two islands was a key design decision. The large island is for cooking and gathering. The smaller island is for baking and pizza making
-Placing the range in the island created a very effective layout for this kitchen
-Adding a pocket door from the bath to the laundry room created a direct path for sandy kids and adults alike
THE RENEWED KITCHEN AND MORE
The finished space feels open and welcoming for the homeowners, their friends and family. The kitchen functions as well for two as it does for a crowd.
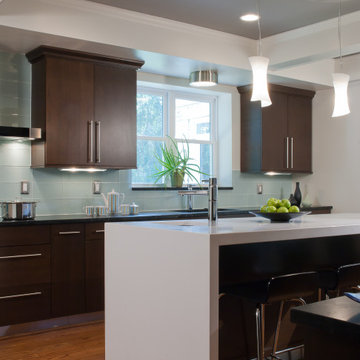
www.nestkbhomedesign.com
Designer: Ashleigh Schroeder;
Photographer: Anne Matheis
Stunning contemporary design with a waterfall counter top island, along with great lighting makes this kitchen a great entertaining space and a conversation piece.
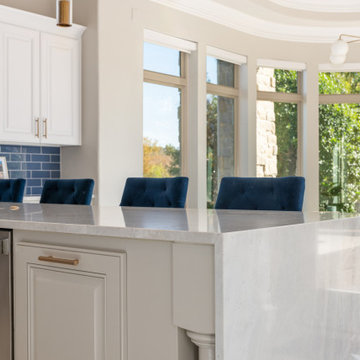
Expansive transitional u-shaped open plan kitchen in Dallas with a single-bowl sink, raised-panel cabinets, white cabinets, quartzite benchtops, blue splashback, glass tile splashback, stainless steel appliances, porcelain floors, with island, white floor, white benchtop and coffered.
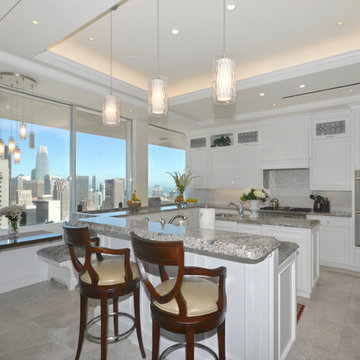
This is an example of an expansive transitional kitchen in San Francisco with an undermount sink, raised-panel cabinets, white cabinets, solid surface benchtops, white splashback, glass tile splashback, stainless steel appliances, ceramic floors, multiple islands, beige floor, grey benchtop and coffered.
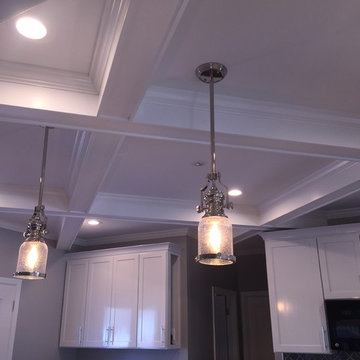
Large modern l-shaped separate kitchen in Atlanta with a double-bowl sink, shaker cabinets, grey cabinets, granite benchtops, grey splashback, glass tile splashback, black appliances, dark hardwood floors, with island, brown floor, grey benchtop and coffered.
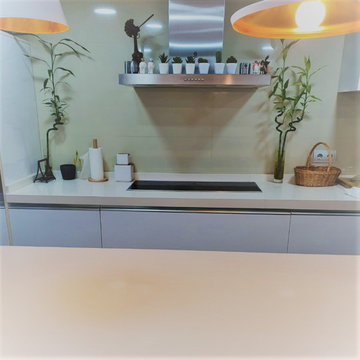
Kitchen worktops in Silestone Blanco Zeus Quartz 20mm thickness and kitchen island with edges mitred to 40mm thickness
Photo of a mid-sized modern single-wall separate kitchen in London with an undermount sink, flat-panel cabinets, white cabinets, quartzite benchtops, white splashback, glass tile splashback, stainless steel appliances, ceramic floors, with island, beige floor, white benchtop and coffered.
Photo of a mid-sized modern single-wall separate kitchen in London with an undermount sink, flat-panel cabinets, white cabinets, quartzite benchtops, white splashback, glass tile splashback, stainless steel appliances, ceramic floors, with island, beige floor, white benchtop and coffered.
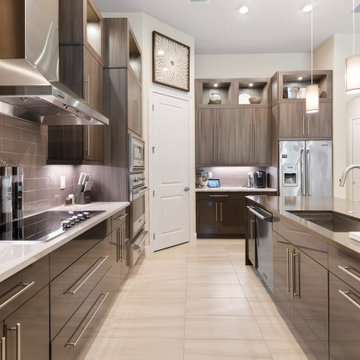
This is an example of a transitional l-shaped open plan kitchen in Orlando with a drop-in sink, flat-panel cabinets, dark wood cabinets, solid surface benchtops, glass tile splashback, stainless steel appliances, ceramic floors, with island, beige floor, brown benchtop and coffered.
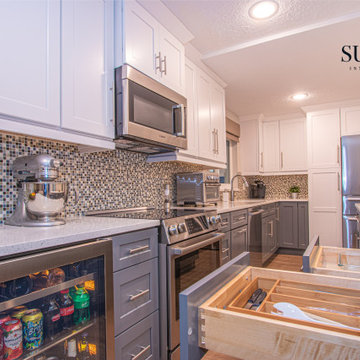
Inspiration for a transitional light wood floor and beige floor kitchen remodel in Tampa with a farmhouse sink, shaker cabinets, dual color cabinets, gray cabinets, white cabinets, multi-colored backsplash, glass tile backsplash, window backsplash, stainless steel appliances, an island, and white countertops
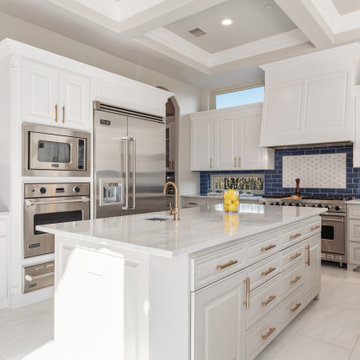
Expansive transitional u-shaped open plan kitchen in Dallas with a single-bowl sink, raised-panel cabinets, white cabinets, quartzite benchtops, blue splashback, glass tile splashback, stainless steel appliances, porcelain floors, with island, white floor, white benchtop and coffered.
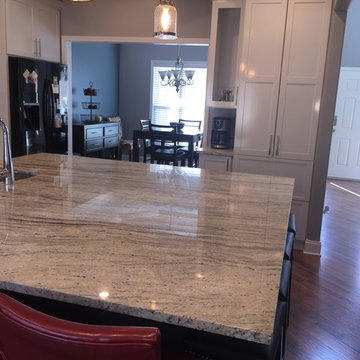
Large modern l-shaped separate kitchen in Atlanta with a double-bowl sink, shaker cabinets, grey cabinets, granite benchtops, grey splashback, glass tile splashback, black appliances, dark hardwood floors, with island, brown floor, grey benchtop and coffered.
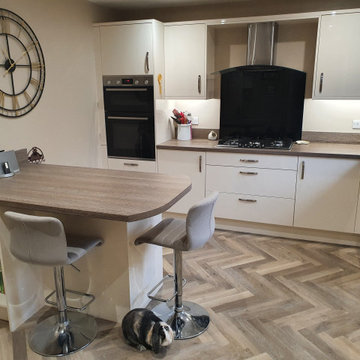
Range: Glacier Gloss
Colour: Jasmine
Worktops: Laminate
Inspiration for a mid-sized contemporary l-shaped separate kitchen in West Midlands with a double-bowl sink, flat-panel cabinets, laminate benchtops, black splashback, glass tile splashback, black appliances, light hardwood floors, a peninsula, brown floor, brown benchtop and coffered.
Inspiration for a mid-sized contemporary l-shaped separate kitchen in West Midlands with a double-bowl sink, flat-panel cabinets, laminate benchtops, black splashback, glass tile splashback, black appliances, light hardwood floors, a peninsula, brown floor, brown benchtop and coffered.
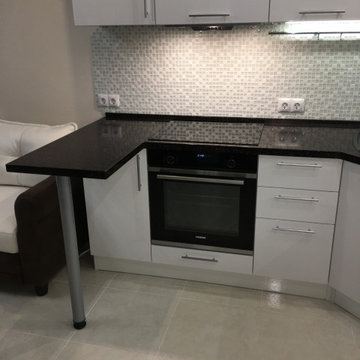
Кухня с глянцевым фасадом для квартиры студии с небольшой барной стойкой
This is an example of a mid-sized contemporary u-shaped open plan kitchen in Other with an undermount sink, flat-panel cabinets, white cabinets, solid surface benchtops, grey splashback, glass tile splashback, stainless steel appliances, ceramic floors, no island, beige floor, black benchtop and coffered.
This is an example of a mid-sized contemporary u-shaped open plan kitchen in Other with an undermount sink, flat-panel cabinets, white cabinets, solid surface benchtops, grey splashback, glass tile splashback, stainless steel appliances, ceramic floors, no island, beige floor, black benchtop and coffered.
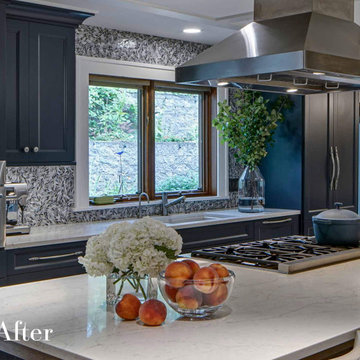
After living in downtown Chicago their whole lives, these clients were ready for a change of pace. So, they retired and purchased a home near the lake, of course! They both love to cook, and were excited to host big family gatherings. In other words, a full kitchen remodel was in order. The full bath on the main level also needed a complete overhaul.
Design Objectives:
-Open the kitchen to adjacent family room to create a better space for entertaining
-Upgrade appliances and ventilation
-Plenty of storage for an extensive collection of cookware and small appliances
-Create a dedicated space for baking and pizza making
Include a large island for gathering
-Select finishes that bring the outdoors in
-Create a classic beach vibe with NO white cabinetry!
Include tile flooring to flow from laundry room to bathroom to kitchen, while complementing existing hardwood floors
-Create direct access to bathroom from laundry room (so family coming from the beach don’t track sand throughout the house)
Design Challenges:
-Omitting wall between kitchen and family room left very little wall space for cabinetry and appliances
-Providing plenty of storage and work surfaces for avid cooks/bakers
-Replace existing hardwood with stone floor tile that complements existing hardwood floors as well as cabinetry finishes
Design Solutions:
-Creating two islands was a key design decision. The large island is for cooking and gathering. The smaller island is for baking and pizza making
-Placing the range in the island created a very effective layout for this kitchen
-Adding a pocket door from the bath to the laundry room created a direct path for sandy kids and adults alike
THE RENEWED KITCHEN AND MORE
The finished space feels open and welcoming for the homeowners, their friends and family. The kitchen functions as well for two as it does for a crowd.
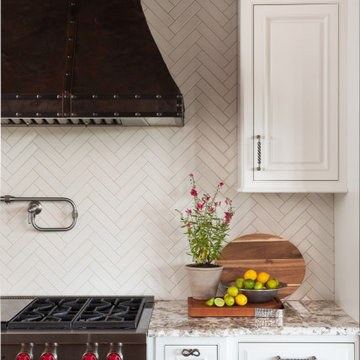
Design ideas for an expansive traditional l-shaped eat-in kitchen in Other with an undermount sink, recessed-panel cabinets, brown cabinets, granite benchtops, white splashback, glass tile splashback, stainless steel appliances, cork floors, with island, brown floor, white benchtop and coffered.
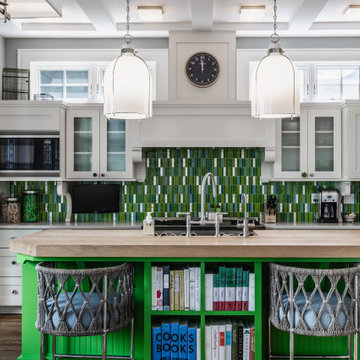
Culver Lake House Kitchen
This is an example of a transitional eat-in kitchen in Indianapolis with with island, a farmhouse sink, shaker cabinets, white cabinets, wood benchtops, multi-coloured splashback, glass tile splashback, panelled appliances, medium hardwood floors, brown floor, brown benchtop and coffered.
This is an example of a transitional eat-in kitchen in Indianapolis with with island, a farmhouse sink, shaker cabinets, white cabinets, wood benchtops, multi-coloured splashback, glass tile splashback, panelled appliances, medium hardwood floors, brown floor, brown benchtop and coffered.
Kitchen with Glass Tile Splashback and Coffered Design Ideas
9