Kitchen with Glass Tile Splashback and Engineered Quartz Splashback Design Ideas
Refine by:
Budget
Sort by:Popular Today
141 - 160 of 120,098 photos
Item 1 of 3
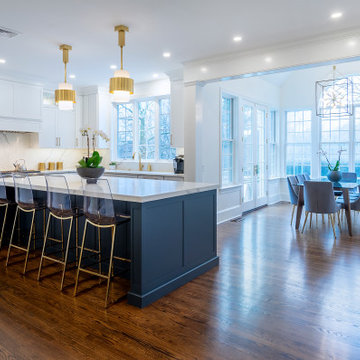
This light and airy kitchen is the definition of elegance. It has white shaker cabinets with satin gold pulls topped with white quartz counters. The matching white quartz backsplash provides a clean look. The center piece of the room is the large island! With seating for four, the deep blue island is loaded with storage and has a drawer microwave. For a special touch on the white quartz counter, we used an extra thick quartz slab. The striking gold pendants are from Ferguson Lighting.
Sleek and contemporary, this beautiful home is located in Villanova, PA. Blue, white and gold are the palette of this transitional design. With custom touches and an emphasis on flow and an open floor plan, the renovation included the kitchen, family room, butler’s pantry, mudroom, two powder rooms and floors.
Rudloff Custom Builders has won Best of Houzz for Customer Service in 2014, 2015 2016, 2017 and 2019. We also were voted Best of Design in 2016, 2017, 2018, 2019 which only 2% of professionals receive. Rudloff Custom Builders has been featured on Houzz in their Kitchen of the Week, What to Know About Using Reclaimed Wood in the Kitchen as well as included in their Bathroom WorkBook article. We are a full service, certified remodeling company that covers all of the Philadelphia suburban area. This business, like most others, developed from a friendship of young entrepreneurs who wanted to make a difference in their clients’ lives, one household at a time. This relationship between partners is much more than a friendship. Edward and Stephen Rudloff are brothers who have renovated and built custom homes together paying close attention to detail. They are carpenters by trade and understand concept and execution. Rudloff Custom Builders will provide services for you with the highest level of professionalism, quality, detail, punctuality and craftsmanship, every step of the way along our journey together.
Specializing in residential construction allows us to connect with our clients early in the design phase to ensure that every detail is captured as you imagined. One stop shopping is essentially what you will receive with Rudloff Custom Builders from design of your project to the construction of your dreams, executed by on-site project managers and skilled craftsmen. Our concept: envision our client’s ideas and make them a reality. Our mission: CREATING LIFETIME RELATIONSHIPS BUILT ON TRUST AND INTEGRITY.
Photo Credit: Linda McManus Images
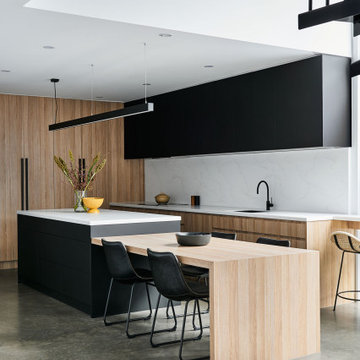
Small contemporary l-shaped eat-in kitchen in Geelong with an undermount sink, light wood cabinets, quartz benchtops, white splashback, engineered quartz splashback, stainless steel appliances, concrete floors, with island, grey floor and white benchtop.
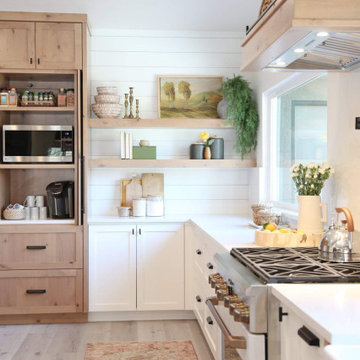
The only thing that stayed was the sink placement and the dining room location. Clarissa and her team took out the wall opposite the sink to allow for an open floorplan leading into the adjacent living room. She got rid of the breakfast nook and capitalized on the space to allow for more pantry area.
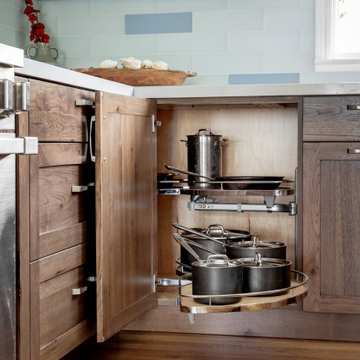
Hafele Lemans corner storage unit provides flexible storage for pots and pans close to the range.
Kate Falconer Photography
Inspiration for a mid-sized beach style l-shaped open plan kitchen with a farmhouse sink, recessed-panel cabinets, distressed cabinets, quartz benchtops, blue splashback, glass tile splashback, stainless steel appliances, medium hardwood floors, with island, yellow floor and white benchtop.
Inspiration for a mid-sized beach style l-shaped open plan kitchen with a farmhouse sink, recessed-panel cabinets, distressed cabinets, quartz benchtops, blue splashback, glass tile splashback, stainless steel appliances, medium hardwood floors, with island, yellow floor and white benchtop.
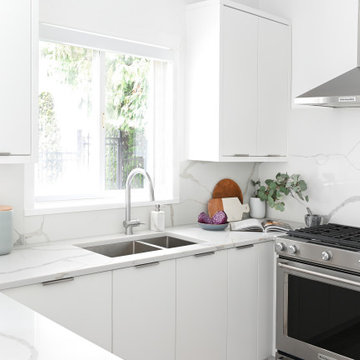
This 1990's home, located in North Vancouver's Lynn Valley neighbourhood, had high ceilings and a great open plan layout but the decor was straight out of the 90's complete with sponge painted walls in dark earth tones. The owners, a young professional couple, enlisted our help to take it from dated and dreary to modern and bright. We started by removing details like chair rails and crown mouldings, that did not suit the modern architectural lines of the home. We replaced the heavily worn wood floors with a new high end, light coloured, wood-look laminate that will withstand the wear and tear from their two energetic golden retrievers. Since the main living space is completely open plan it was important that we work with simple consistent finishes for a clean modern look. The all white kitchen features flat doors with minimal hardware and a solid surface marble-look countertop and backsplash. We modernized all of the lighting and updated the bathrooms and master bedroom as well. The only departure from our clean modern scheme is found in the dressing room where the client was looking for a more dressed up feminine feel but we kept a thread of grey consistent even in this more vivid colour scheme. This transformation, featuring the clients' gorgeous original artwork and new custom designed furnishings is admittedly one of our favourite projects to date!
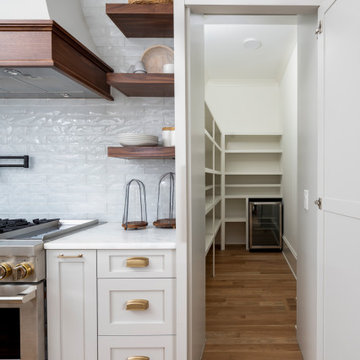
Large beach style l-shaped open plan kitchen in Charlotte with a farmhouse sink, grey cabinets, marble benchtops, blue splashback, glass tile splashback, panelled appliances, medium hardwood floors, with island, brown floor and white benchtop.
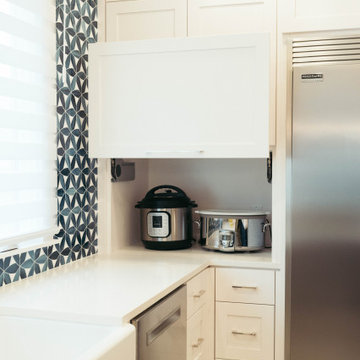
This dark, dreary kitchen was large, but not being used well. The family of 7 had outgrown the limited storage and experienced traffic bottlenecks when in the kitchen together. A bright, cheerful and more functional kitchen was desired, as well as a new pantry space.
We gutted the kitchen and closed off the landing through the door to the garage to create a new pantry. A frosted glass pocket door eliminates door swing issues. In the pantry, a small access door opens to the garage so groceries can be loaded easily. Grey wood-look tile was laid everywhere.
We replaced the small window and added a 6’x4’ window, instantly adding tons of natural light. A modern motorized sheer roller shade helps control early morning glare. Three free-floating shelves are to the right of the window for favorite décor and collectables.
White, ceiling-height cabinets surround the room. The full-overlay doors keep the look seamless. Double dishwashers, double ovens and a double refrigerator are essentials for this busy, large family. An induction cooktop was chosen for energy efficiency, child safety, and reliability in cooking. An appliance garage and a mixer lift house the much-used small appliances.
An ice maker and beverage center were added to the side wall cabinet bank. The microwave and TV are hidden but have easy access.
The inspiration for the room was an exclusive glass mosaic tile. The large island is a glossy classic blue. White quartz countertops feature small flecks of silver. Plus, the stainless metal accent was even added to the toe kick!
Upper cabinet, under-cabinet and pendant ambient lighting, all on dimmers, was added and every light (even ceiling lights) is LED for energy efficiency.
White-on-white modern counter stools are easy to clean. Plus, throughout the room, strategically placed USB outlets give tidy charging options.
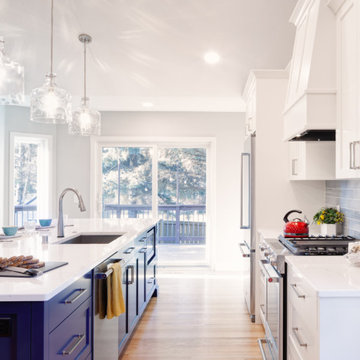
Open Sesame! Unlocking the potential in this space involved removing walls around the original kitchen.
Unlike the old kitchen that only had one narrow access point next to the refrigerator, this new open concept is ideal for entertaining allowing guests to easily move around.
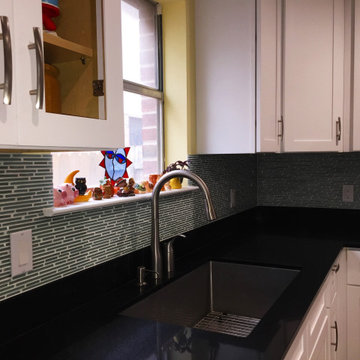
This house was built in 1993 and had not had a renovation. The entire kitchen was taken down to the studs and updated with modern elements. counter tops by ceasarstone, tile by dal tile. appliance package by frigidaire. This project was fast tracked for an additional cost and completed in 4 weeks.
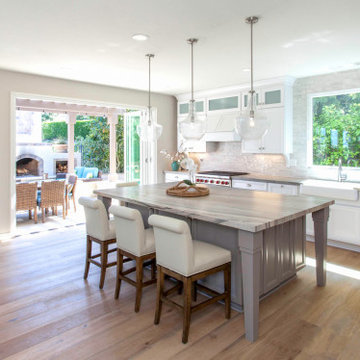
Mid-sized beach style galley eat-in kitchen in San Diego with white cabinets, quartzite benchtops, glass tile splashback, stainless steel appliances, laminate floors, with island, brown floor, a farmhouse sink, recessed-panel cabinets, grey splashback and grey benchtop.
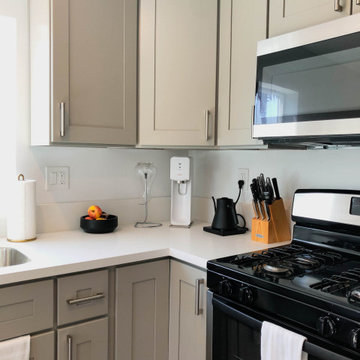
Complete ADU Build / Kitchen area
Installation of all Cabinets, Countertops, Appliances and a fresh Paint to finish.
Small scandinavian l-shaped kitchen pantry in Los Angeles with shaker cabinets, grey cabinets, quartz benchtops, stainless steel appliances, no island, brown floor, white benchtop, white splashback, a drop-in sink, laminate floors and engineered quartz splashback.
Small scandinavian l-shaped kitchen pantry in Los Angeles with shaker cabinets, grey cabinets, quartz benchtops, stainless steel appliances, no island, brown floor, white benchtop, white splashback, a drop-in sink, laminate floors and engineered quartz splashback.
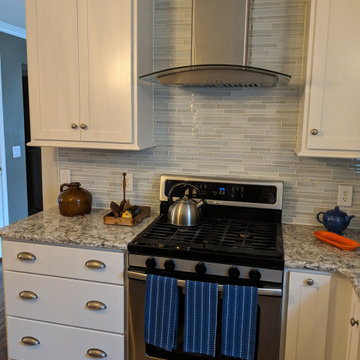
After removing a wall, this once very tiny kitchen opened up into the dinning area, new hardwood floors throughout the house and bright white painted cabinets transformed this tiny kitchen into a spectacular kitchen with it's custom made bistro table in a vineyard theme.
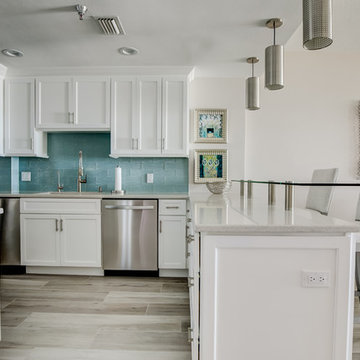
Inspiration for a mid-sized beach style l-shaped kitchen in Orlando with a single-bowl sink, shaker cabinets, white cabinets, quartz benchtops, blue splashback, glass tile splashback, stainless steel appliances, porcelain floors, a peninsula, beige floor and multi-coloured benchtop.
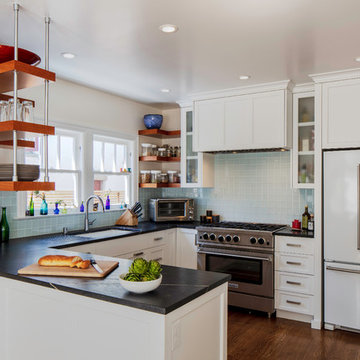
Photo by Michael Hospelt
Inspiration for a mid-sized transitional u-shaped eat-in kitchen in San Francisco with an undermount sink, shaker cabinets, white cabinets, soapstone benchtops, blue splashback, stainless steel appliances, medium hardwood floors, a peninsula, brown floor, grey benchtop and glass tile splashback.
Inspiration for a mid-sized transitional u-shaped eat-in kitchen in San Francisco with an undermount sink, shaker cabinets, white cabinets, soapstone benchtops, blue splashback, stainless steel appliances, medium hardwood floors, a peninsula, brown floor, grey benchtop and glass tile splashback.
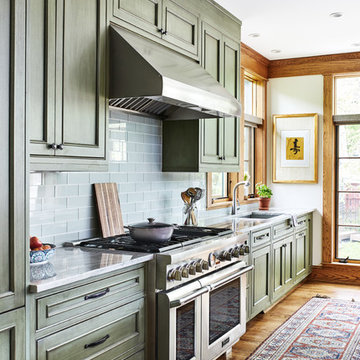
Stacy Zarin-Goldberg
Photo of a mid-sized arts and crafts single-wall open plan kitchen in DC Metro with an undermount sink, recessed-panel cabinets, green cabinets, quartz benchtops, green splashback, glass tile splashback, panelled appliances, medium hardwood floors, with island, brown floor and grey benchtop.
Photo of a mid-sized arts and crafts single-wall open plan kitchen in DC Metro with an undermount sink, recessed-panel cabinets, green cabinets, quartz benchtops, green splashback, glass tile splashback, panelled appliances, medium hardwood floors, with island, brown floor and grey benchtop.
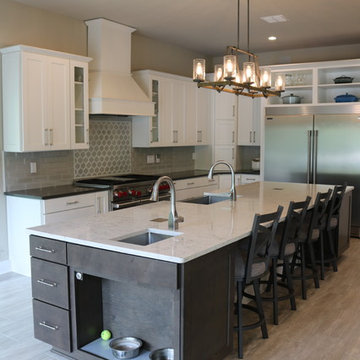
By raising the ceiling in this newly remodeled kitchen, the space simply opened up. The large island is able to accommodate conversational seating to be near the cook, but does not interrupt the traffic path to the cooktop, sink, and refrigerator. White painted periphery cabinets with a rich countertop creates a larger outline, while the dark stained island cabinets and lighter countertop grounds the center of the space. Beautiful veined tile adds depth and interest to the solid surfaces. On the opposite side of the island, the open space allowed for a dog feeding station to be imbedded.
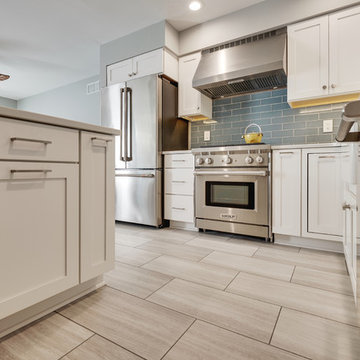
Waterproof luxury vinyl tile with anti-microbial coating on top that is resistant to staining.
This is an example of a small modern l-shaped separate kitchen in Philadelphia with a farmhouse sink, recessed-panel cabinets, white cabinets, quartz benchtops, blue splashback, glass tile splashback, stainless steel appliances, vinyl floors, with island, beige floor and white benchtop.
This is an example of a small modern l-shaped separate kitchen in Philadelphia with a farmhouse sink, recessed-panel cabinets, white cabinets, quartz benchtops, blue splashback, glass tile splashback, stainless steel appliances, vinyl floors, with island, beige floor and white benchtop.
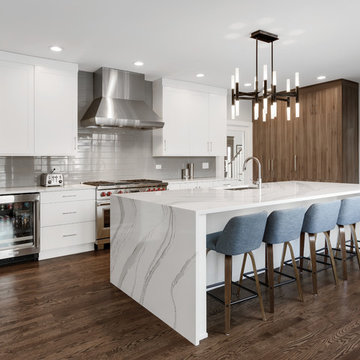
Inspiration for a large contemporary l-shaped kitchen in Other with an undermount sink, flat-panel cabinets, white cabinets, quartz benchtops, grey splashback, glass tile splashback, panelled appliances, with island, brown floor, white benchtop and dark hardwood floors.
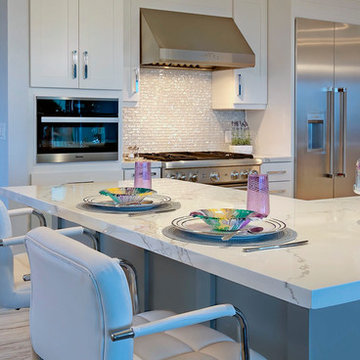
Mid-sized modern u-shaped open plan kitchen in San Diego with a farmhouse sink, shaker cabinets, grey cabinets, quartz benchtops, glass tile splashback, stainless steel appliances, porcelain floors, with island, grey floor and white benchtop.
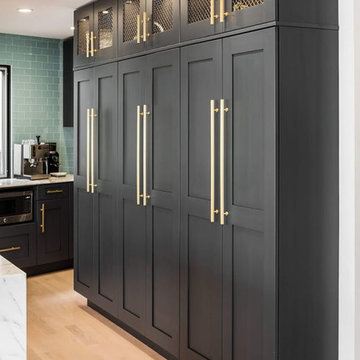
Inspiration for a large contemporary u-shaped eat-in kitchen in Seattle with an undermount sink, recessed-panel cabinets, black cabinets, marble benchtops, green splashback, glass tile splashback, stainless steel appliances, light hardwood floors, with island, brown floor and white benchtop.
Kitchen with Glass Tile Splashback and Engineered Quartz Splashback Design Ideas
8