Kitchen with Glass Tile Splashback and Granite Splashback Design Ideas
Refine by:
Budget
Sort by:Popular Today
101 - 120 of 99,682 photos
Item 1 of 3
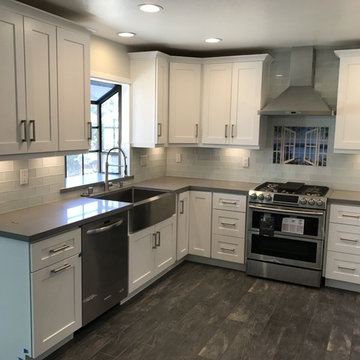
Complete kitchen remodeling, including new tile flooring, white shaker cabinets, Caesar-stone counter top and glass subway tile back splash.
This is an example of a mid-sized contemporary u-shaped eat-in kitchen in Los Angeles with a farmhouse sink, shaker cabinets, white cabinets, quartzite benchtops, glass tile splashback, stainless steel appliances, ceramic floors, no island, brown floor, grey benchtop and grey splashback.
This is an example of a mid-sized contemporary u-shaped eat-in kitchen in Los Angeles with a farmhouse sink, shaker cabinets, white cabinets, quartzite benchtops, glass tile splashback, stainless steel appliances, ceramic floors, no island, brown floor, grey benchtop and grey splashback.
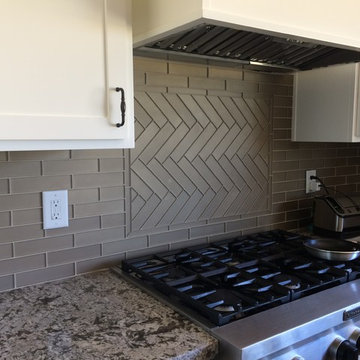
Updated traditional kitchen with a matte taupe subway tile and framed chevron design over stove; also, granite counter top with off-white cabinets. - Lodi, CA
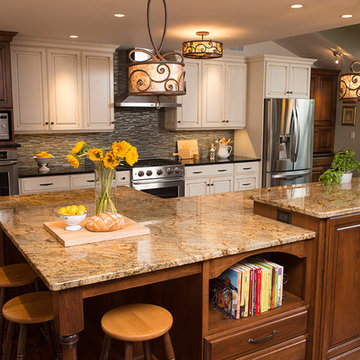
Roselle kitchen.
Alex Claney Photography, LauraDesignCo.
Large traditional open plan kitchen in Chicago with raised-panel cabinets, medium wood cabinets, granite benchtops, stainless steel appliances, medium hardwood floors, with island, a double-bowl sink, multi-coloured splashback and glass tile splashback.
Large traditional open plan kitchen in Chicago with raised-panel cabinets, medium wood cabinets, granite benchtops, stainless steel appliances, medium hardwood floors, with island, a double-bowl sink, multi-coloured splashback and glass tile splashback.
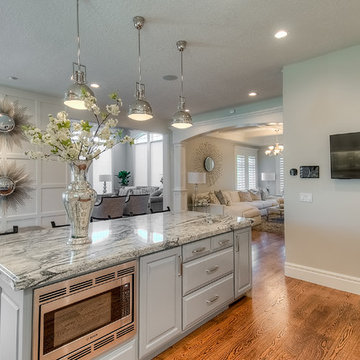
Caroline Merrill Real Estate Photography
This is an example of a large traditional l-shaped kitchen pantry in Salt Lake City with an undermount sink, raised-panel cabinets, white cabinets, granite benchtops, multi-coloured splashback, glass tile splashback, stainless steel appliances, medium hardwood floors and with island.
This is an example of a large traditional l-shaped kitchen pantry in Salt Lake City with an undermount sink, raised-panel cabinets, white cabinets, granite benchtops, multi-coloured splashback, glass tile splashback, stainless steel appliances, medium hardwood floors and with island.
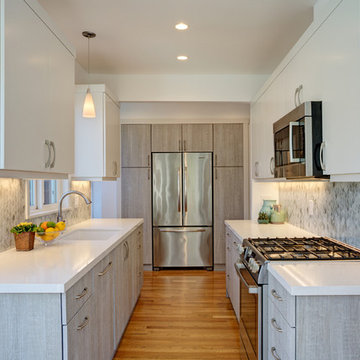
Barn wood grey slab door cabinets with grey painted upper doors. Stainless steel appliances, quartz counter tops, and glass backsplash.
This is an example of a small contemporary u-shaped eat-in kitchen in San Francisco with a single-bowl sink, flat-panel cabinets, grey cabinets, solid surface benchtops, grey splashback, glass tile splashback, stainless steel appliances and light hardwood floors.
This is an example of a small contemporary u-shaped eat-in kitchen in San Francisco with a single-bowl sink, flat-panel cabinets, grey cabinets, solid surface benchtops, grey splashback, glass tile splashback, stainless steel appliances and light hardwood floors.
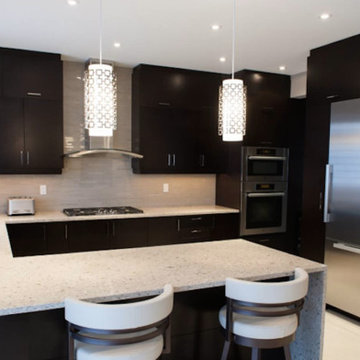
Design ideas for a mid-sized transitional u-shaped kitchen pantry in Toronto with a double-bowl sink, flat-panel cabinets, dark wood cabinets, laminate benchtops, beige splashback, glass tile splashback, stainless steel appliances and a peninsula.
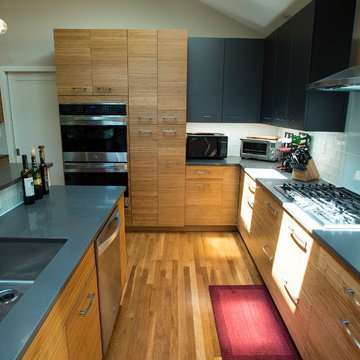
Mid-sized modern l-shaped open plan kitchen in DC Metro with an undermount sink, flat-panel cabinets, light wood cabinets, quartz benchtops, green splashback, glass tile splashback, stainless steel appliances, light hardwood floors, with island, grey benchtop and exposed beam.
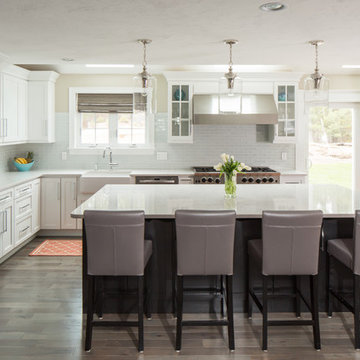
This whole house remodel included a kitchen & 3 baths for a young growing family.
They were going for a transitional style with a coastal twist. The kitchen was designed using Fieldstone Cabinetry with a light-colored perimeter and a darker island for contrast. The traditional farmhouse style sink is contrasted with a contemporary single control faucet in polished chrome.
Kyle J Caldwell Photography
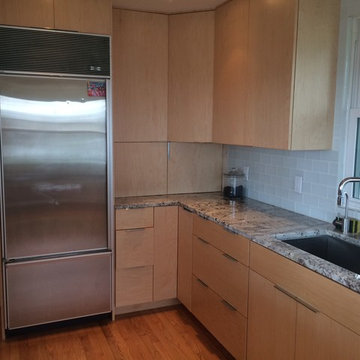
Mid-sized contemporary kitchen in Milwaukee with an undermount sink, flat-panel cabinets, light wood cabinets, granite benchtops, white splashback, glass tile splashback, white appliances, light hardwood floors and with island.
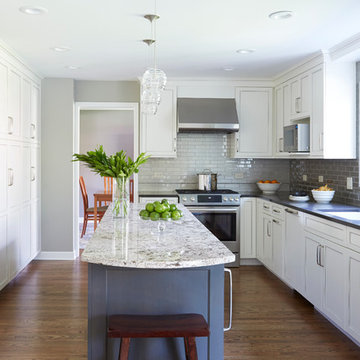
Free ebook, Creating the Ideal Kitchen. DOWNLOAD NOW
The homeowners of this mid-century Colonial and family of four were frustrated with the layout of their existing kitchen which was a small, narrow peninsula layout but that was adjoining a large space that they could not figure out how to use. Stealing part of the unused space seemed like an easy solution, except that there was an existing transition in floor height which made that a bit tricky. The solution of bringing the floor height up to meet the height of the existing kitchen allowed us to do just that.
This solution also offered some challenges. The exterior door had to be raised which resulted in some exterior rework, and the floor transition had to happen somewhere to get out to the garage, so we ended up “pushing” it towards what is now a new mudroom and powder room area. This solution allows for a small but functional and hidden mudroom area and more private powder room situation.
Another challenge of the design was the very narrow space. To minimize issues with this, we moved the location of the refrigerator into the newly found space which gave us an L-shaped layout allowing for an island and even some shallow pantry storage. The windows over the kitchen sink were expanded in size and relocated to allow more light into the room. A breakfast table fits perfectly in the area adjacent to the existing French doors and there was even room for a small bar area that helps transition from inside to outside for entertaining. The confusing unused space now makes sense and provides functionality on a daily basis.
To help bring some calm to this busy family, a pallet of soft neutrals was chosen -- gray glass tile with a simple metal accent strip, clear modern pendant lights and a neutral color scheme for cabinetry and countertops.
For more information on kitchen and bath design ideas go to: www.kitchenstudio-ge.com
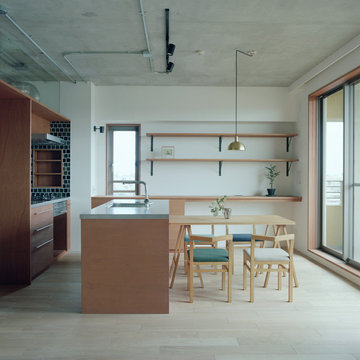
Photo by Koji Honda
Photo of a small scandinavian galley open plan kitchen in Tokyo Suburbs with an integrated sink, flat-panel cabinets, medium wood cabinets, stainless steel benchtops, black splashback, glass tile splashback, stainless steel appliances, light hardwood floors and with island.
Photo of a small scandinavian galley open plan kitchen in Tokyo Suburbs with an integrated sink, flat-panel cabinets, medium wood cabinets, stainless steel benchtops, black splashback, glass tile splashback, stainless steel appliances, light hardwood floors and with island.
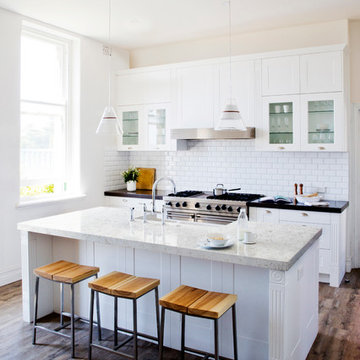
Visit Our Showroom
8000 Locust Mill St.
Ellicott City, MD 21043
Silestone Kitchen - Lusso Kitchen, - Natural Quartz Countertop
Elevations Design Solutions by Myers is the go-to inspirational, high-end showroom for the best in cabinetry, flooring, window and door design. Visit our showroom with your architect, contractor or designer to explore the brands and products that best reflects your personal style. We can assist in product selection, in-home measurements, estimating and design, as well as providing referrals to professional remodelers and designers.
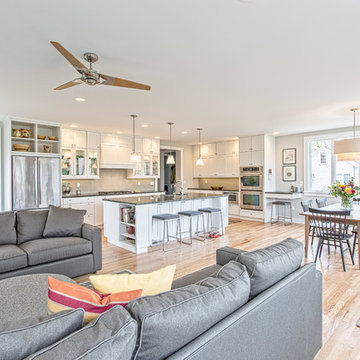
Comfortable family living space in this Ann Arbor home.
This is an example of a large arts and crafts single-wall open plan kitchen in Detroit with an undermount sink, shaker cabinets, white cabinets, soapstone benchtops, green splashback, glass tile splashback, stainless steel appliances, light hardwood floors and with island.
This is an example of a large arts and crafts single-wall open plan kitchen in Detroit with an undermount sink, shaker cabinets, white cabinets, soapstone benchtops, green splashback, glass tile splashback, stainless steel appliances, light hardwood floors and with island.
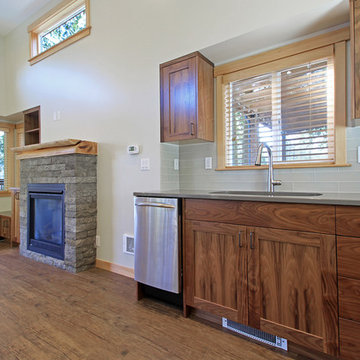
Photo of a small arts and crafts single-wall open plan kitchen in Seattle with an undermount sink, shaker cabinets, medium wood cabinets, quartz benchtops, grey splashback, glass tile splashback, stainless steel appliances, vinyl floors and no island.
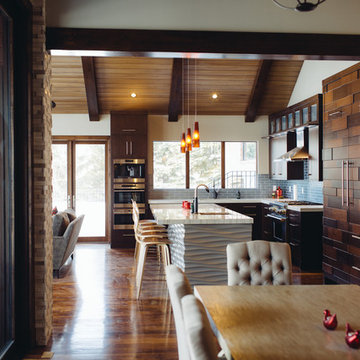
virginiarobertsphotography.com
This is an example of a mid-sized transitional l-shaped open plan kitchen in Salt Lake City with an undermount sink, dark wood cabinets, blue splashback, stainless steel appliances, dark hardwood floors, with island, flat-panel cabinets, marble benchtops and glass tile splashback.
This is an example of a mid-sized transitional l-shaped open plan kitchen in Salt Lake City with an undermount sink, dark wood cabinets, blue splashback, stainless steel appliances, dark hardwood floors, with island, flat-panel cabinets, marble benchtops and glass tile splashback.
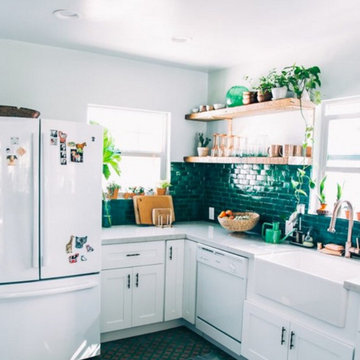
Kitchen remodel
This is an example of a mid-sized country l-shaped kitchen in Los Angeles with a farmhouse sink, shaker cabinets, white cabinets, marble benchtops, glass tile splashback, no island, green splashback and white appliances.
This is an example of a mid-sized country l-shaped kitchen in Los Angeles with a farmhouse sink, shaker cabinets, white cabinets, marble benchtops, glass tile splashback, no island, green splashback and white appliances.
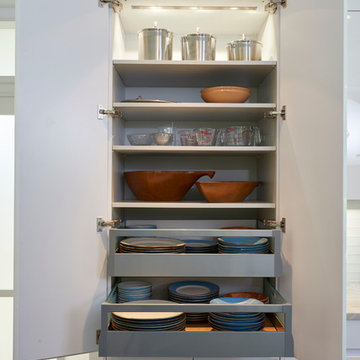
This storage tower replaces an entire wall of upper cabinets with room to spare.
This is an example of a large contemporary l-shaped eat-in kitchen in New York with an undermount sink, flat-panel cabinets, white cabinets, white splashback, glass tile splashback, stainless steel appliances and with island.
This is an example of a large contemporary l-shaped eat-in kitchen in New York with an undermount sink, flat-panel cabinets, white cabinets, white splashback, glass tile splashback, stainless steel appliances and with island.
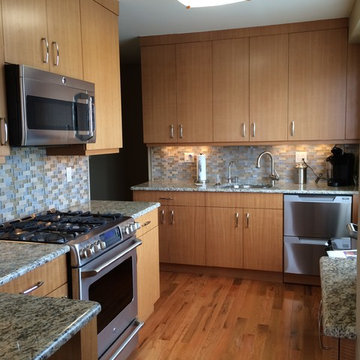
Photo of a small contemporary u-shaped kitchen in New York with an undermount sink, flat-panel cabinets, light wood cabinets, granite benchtops, green splashback, glass tile splashback, stainless steel appliances, light hardwood floors and no island.
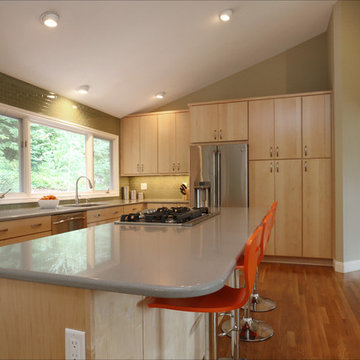
Mid-sized modern l-shaped eat-in kitchen in Portland with an undermount sink, flat-panel cabinets, light wood cabinets, quartz benchtops, green splashback, glass tile splashback, stainless steel appliances, medium hardwood floors and with island.
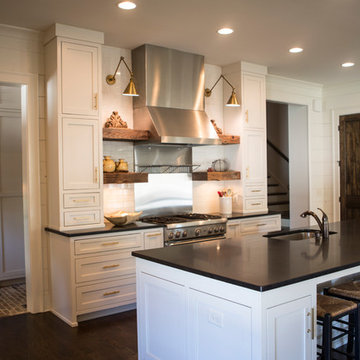
This kitchen has a porte-coche're with coordinating white shaker cabinets, granite counter tops and neutral colored brick paver floors.
Lisa Konz Photography
Kitchen with Glass Tile Splashback and Granite Splashback Design Ideas
6