Kitchen with Glass Tile Splashback and Linoleum Floors Design Ideas
Refine by:
Budget
Sort by:Popular Today
221 - 240 of 505 photos
Item 1 of 3
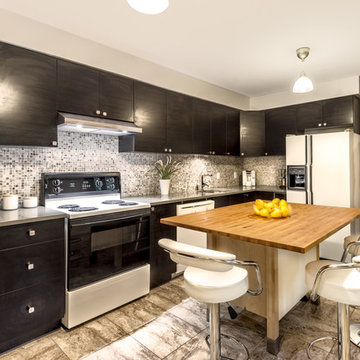
This home is a nice size bungalow nestled in a beautiful wooded property. Adding furniture and accessories warms up the property.
If you are interested in having your property staged, give us a call at 514-222-5553. We have been working with realtors, home owners, investors and house flippers for over 10 years.
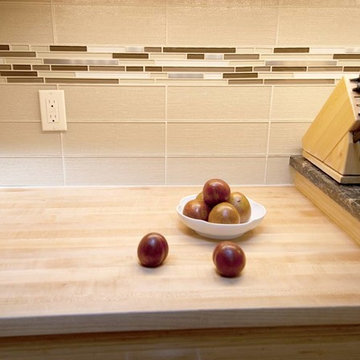
A lowered butcher block countertop provided an ergonomic landing space from the oven as well as prep zone.
Photo: West Sound Home & Garden
Mid-sized transitional u-shaped open plan kitchen in Seattle with a farmhouse sink, flat-panel cabinets, medium wood cabinets, quartz benchtops, beige splashback, glass tile splashback, stainless steel appliances, linoleum floors, no island, grey floor, black benchtop and vaulted.
Mid-sized transitional u-shaped open plan kitchen in Seattle with a farmhouse sink, flat-panel cabinets, medium wood cabinets, quartz benchtops, beige splashback, glass tile splashback, stainless steel appliances, linoleum floors, no island, grey floor, black benchtop and vaulted.
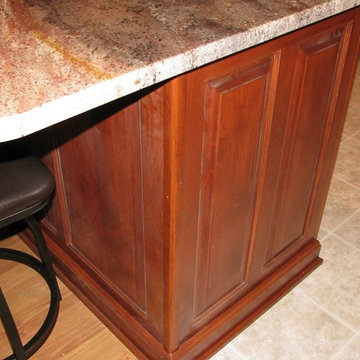
Mid-sized traditional separate kitchen in Other with an undermount sink, raised-panel cabinets, red cabinets, granite benchtops, brown splashback, glass tile splashback, stainless steel appliances, linoleum floors and with island.
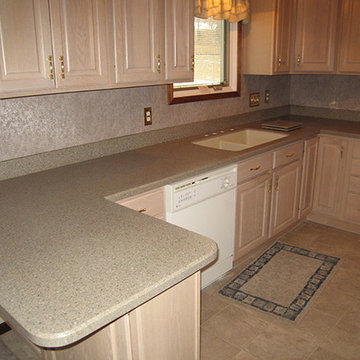
Kitchen with Corian Fossil and integrated solid surface sink.
This is an example of a mid-sized traditional l-shaped separate kitchen in Omaha with an integrated sink, raised-panel cabinets, light wood cabinets, solid surface benchtops, metallic splashback, glass tile splashback, white appliances, linoleum floors and no island.
This is an example of a mid-sized traditional l-shaped separate kitchen in Omaha with an integrated sink, raised-panel cabinets, light wood cabinets, solid surface benchtops, metallic splashback, glass tile splashback, white appliances, linoleum floors and no island.
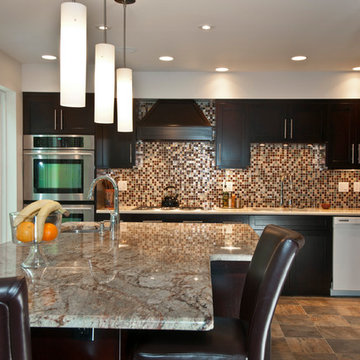
This was a complete remodel of a 1970's split level. Adding space, brightness and taking advantage of their hilltop views was the homeowners requests. Increasing the size of all of the windows, along with keeping colours minimal and light we were able to achieved what they had wanted which also made the natural elements we added stand out.
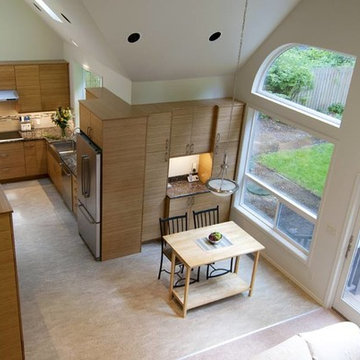
The kitchen, viewed from the second floor cat walk, was substantially reconfigured in an effort to maximize storage space, counter space and make everything accessible for a petite cook. Remodeled in 2015.
Photos: West Sound Home & Garden
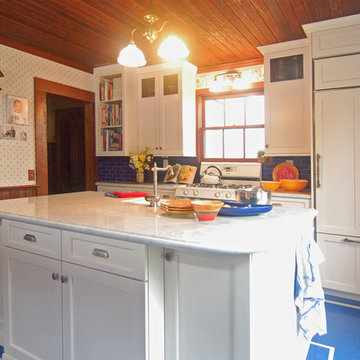
A vintage home now has a "vintage' style kitchen. The aging Victorian featured high plank ceilings, rustic door and window casings and an all around old-fashioned appeal. We complemented this with classic white cabinets in a simple style and then added the pop of blue in the interiors. Carrera marble counters and a built-in Sub-Zero tie everything together.
Wood-Mode Fine Custom Cabinetry: Brookhaven's Edgemont
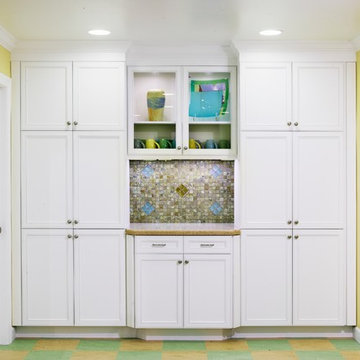
Dave Adams Photographer
Photo of a large transitional galley kitchen pantry in Sacramento with a double-bowl sink, shaker cabinets, white cabinets, multi-coloured splashback, glass tile splashback, white appliances, linoleum floors and no island.
Photo of a large transitional galley kitchen pantry in Sacramento with a double-bowl sink, shaker cabinets, white cabinets, multi-coloured splashback, glass tile splashback, white appliances, linoleum floors and no island.
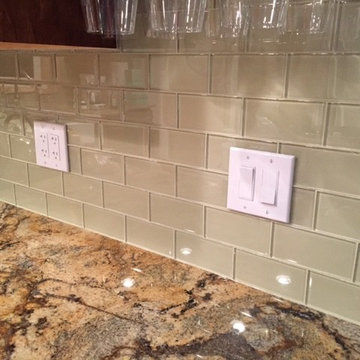
Inspiration for a mid-sized traditional u-shaped separate kitchen in Chicago with a farmhouse sink, shaker cabinets, dark wood cabinets, quartzite benchtops, green splashback, glass tile splashback, stainless steel appliances, linoleum floors and no island.
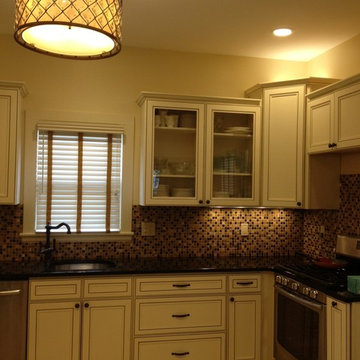
Contemporary kitchen designed by Rebecca Lieber. cabinetry and counters purchased through Axela Kitchen.
Inspiration for a large traditional l-shaped eat-in kitchen in New York with an undermount sink, beaded inset cabinets, beige cabinets, granite benchtops, multi-coloured splashback, glass tile splashback, stainless steel appliances, linoleum floors and no island.
Inspiration for a large traditional l-shaped eat-in kitchen in New York with an undermount sink, beaded inset cabinets, beige cabinets, granite benchtops, multi-coloured splashback, glass tile splashback, stainless steel appliances, linoleum floors and no island.
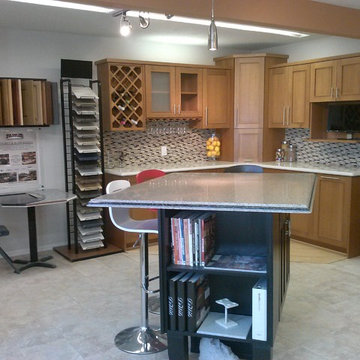
Photo of a small modern l-shaped eat-in kitchen in Albuquerque with shaker cabinets, light wood cabinets, solid surface benchtops, metallic splashback, glass tile splashback, linoleum floors and with island.
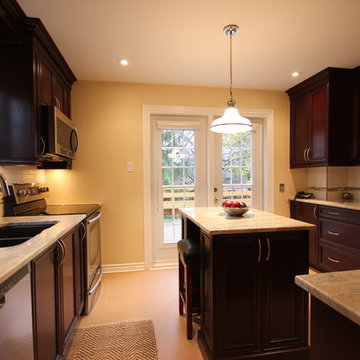
Dark cabinets enables the polished granite countertops to be showcased. There is lots of natural light flooding into this kitchen allowing dark cabinets to work.
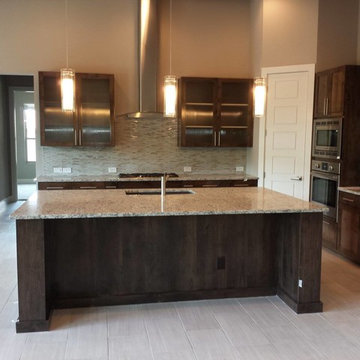
Photo of a l-shaped eat-in kitchen in Austin with recessed-panel cabinets, dark wood cabinets, solid surface benchtops, grey splashback, glass tile splashback, stainless steel appliances, linoleum floors and with island.
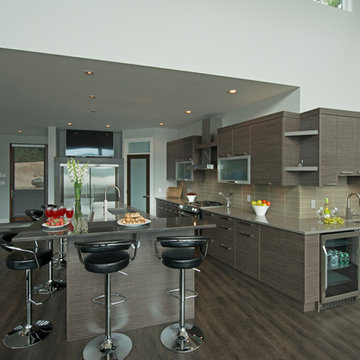
Inspiration for a large contemporary l-shaped open plan kitchen in Vancouver with an undermount sink, grey cabinets, quartz benchtops, grey splashback, glass tile splashback, stainless steel appliances, linoleum floors and with island.
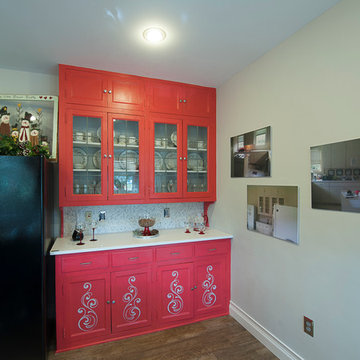
Jeri Norris
Inspiration for a mid-sized midcentury l-shaped eat-in kitchen in Grand Rapids with an undermount sink, recessed-panel cabinets, dark wood cabinets, quartz benchtops, glass tile splashback, black appliances and linoleum floors.
Inspiration for a mid-sized midcentury l-shaped eat-in kitchen in Grand Rapids with an undermount sink, recessed-panel cabinets, dark wood cabinets, quartz benchtops, glass tile splashback, black appliances and linoleum floors.
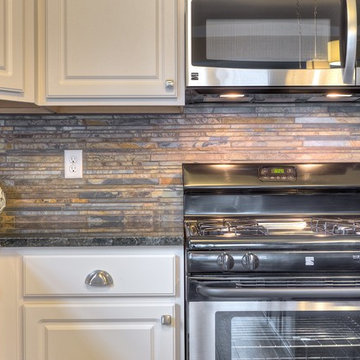
Photo by Dan Zeeff
Inspiration for a traditional l-shaped open plan kitchen in Grand Rapids with an undermount sink, recessed-panel cabinets, white cabinets, granite benchtops, metallic splashback, glass tile splashback, stainless steel appliances, linoleum floors and with island.
Inspiration for a traditional l-shaped open plan kitchen in Grand Rapids with an undermount sink, recessed-panel cabinets, white cabinets, granite benchtops, metallic splashback, glass tile splashback, stainless steel appliances, linoleum floors and with island.
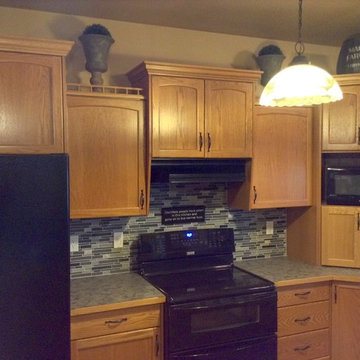
This kitchen was an easy and affordable update with new back splash and new hardware.
A weekend of transformation.
This is an example of a mid-sized modern l-shaped eat-in kitchen in Calgary with a double-bowl sink, recessed-panel cabinets, white splashback, glass tile splashback, with island, medium wood cabinets, laminate benchtops, black appliances and linoleum floors.
This is an example of a mid-sized modern l-shaped eat-in kitchen in Calgary with a double-bowl sink, recessed-panel cabinets, white splashback, glass tile splashback, with island, medium wood cabinets, laminate benchtops, black appliances and linoleum floors.
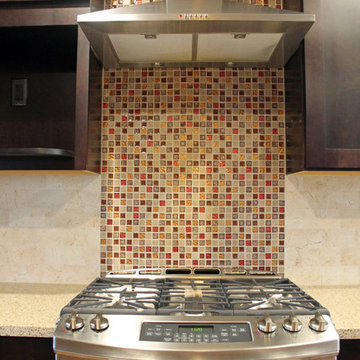
Sam Ferris
Mid-sized contemporary galley separate kitchen in Austin with dark wood cabinets, quartzite benchtops, multi-coloured splashback, glass tile splashback, stainless steel appliances, linoleum floors, no island and recessed-panel cabinets.
Mid-sized contemporary galley separate kitchen in Austin with dark wood cabinets, quartzite benchtops, multi-coloured splashback, glass tile splashback, stainless steel appliances, linoleum floors, no island and recessed-panel cabinets.
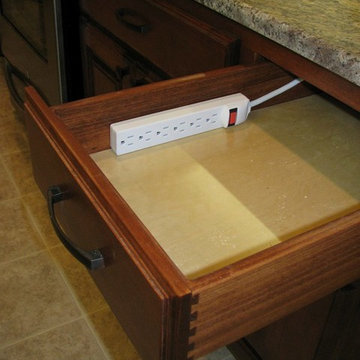
This is an example of a mid-sized traditional separate kitchen in Other with an undermount sink, raised-panel cabinets, red cabinets, granite benchtops, brown splashback, glass tile splashback, stainless steel appliances, linoleum floors and with island.
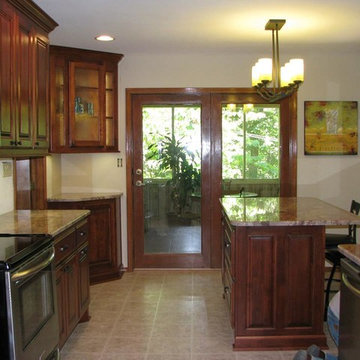
Mid-sized traditional separate kitchen in Other with an undermount sink, raised-panel cabinets, red cabinets, granite benchtops, brown splashback, glass tile splashback, stainless steel appliances, linoleum floors and with island.
Kitchen with Glass Tile Splashback and Linoleum Floors Design Ideas
12