Kitchen with Glass Tile Splashback and Marble Floors Design Ideas
Refine by:
Budget
Sort by:Popular Today
101 - 120 of 746 photos
Item 1 of 3
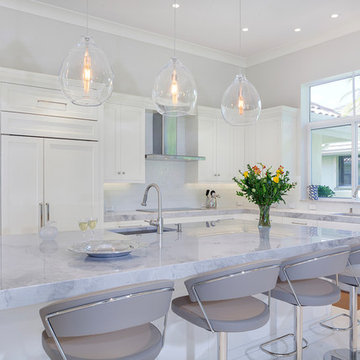
Photography by IBI Designs ( http://www.ibidesigns.com)
Large transitional galley eat-in kitchen in Miami with a drop-in sink, recessed-panel cabinets, white cabinets, marble benchtops, white splashback, glass tile splashback, stainless steel appliances, marble floors, with island, white floor and grey benchtop.
Large transitional galley eat-in kitchen in Miami with a drop-in sink, recessed-panel cabinets, white cabinets, marble benchtops, white splashback, glass tile splashback, stainless steel appliances, marble floors, with island, white floor and grey benchtop.
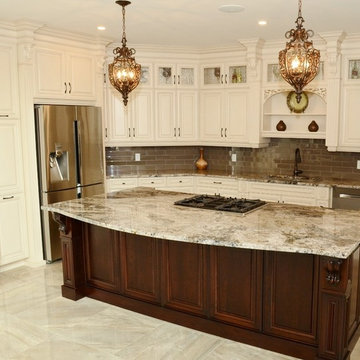
Elegant White Kitchen
Photo of a large traditional l-shaped kitchen in Toronto with an undermount sink, raised-panel cabinets, white cabinets, granite benchtops, brown splashback, glass tile splashback, stainless steel appliances, marble floors and with island.
Photo of a large traditional l-shaped kitchen in Toronto with an undermount sink, raised-panel cabinets, white cabinets, granite benchtops, brown splashback, glass tile splashback, stainless steel appliances, marble floors and with island.
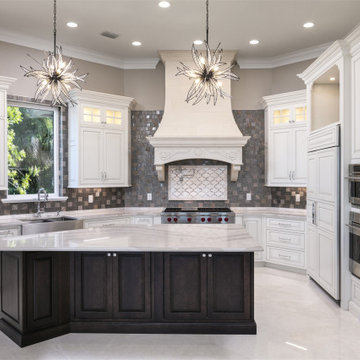
A kitchen outfitted for a chef features painted cabinetry with interior lighting, a tiled backsplash, a custom, over range hood and potfiller, a professional grad gas cooktop and a quartz topped island. Cabinet doors on right of picture lead to huge walk in pantry. Fridge drawers in island allow for self service of popular drinks and snacks.
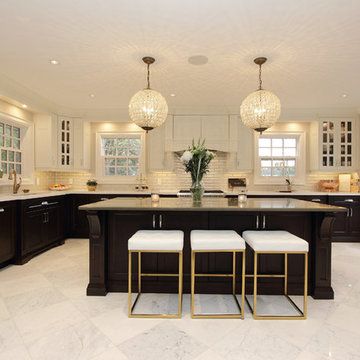
Susan Woodman
This is an example of a mid-sized traditional eat-in kitchen in Toronto with an undermount sink, glass-front cabinets, white cabinets, quartz benchtops, beige splashback, glass tile splashback, panelled appliances, marble floors, with island, grey floor and white benchtop.
This is an example of a mid-sized traditional eat-in kitchen in Toronto with an undermount sink, glass-front cabinets, white cabinets, quartz benchtops, beige splashback, glass tile splashback, panelled appliances, marble floors, with island, grey floor and white benchtop.
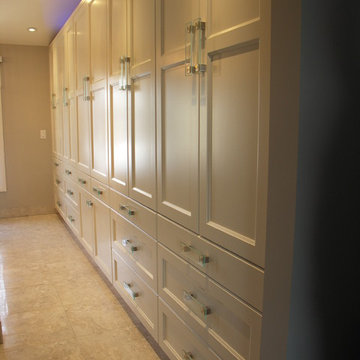
Closet
Designer: Karen Smith
Cabinets: Nickels Custom Cabinetry
Style: Savona
Finish: Cream
Species: Maple
Mid-sized traditional u-shaped kitchen pantry in Edmonton with recessed-panel cabinets, white cabinets, marble floors, a single-bowl sink, granite benchtops, grey splashback, glass tile splashback, stainless steel appliances, with island and brown floor.
Mid-sized traditional u-shaped kitchen pantry in Edmonton with recessed-panel cabinets, white cabinets, marble floors, a single-bowl sink, granite benchtops, grey splashback, glass tile splashback, stainless steel appliances, with island and brown floor.
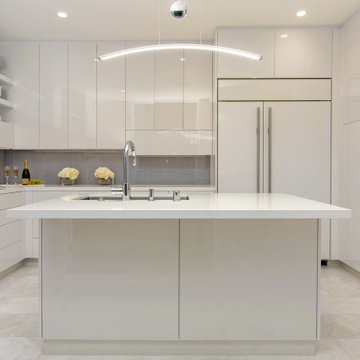
Vacation home for a jet setting multi cultural family who wanted a fresh, clean look and feel that reminded them of home in Hong Kong.
Design ideas for a mid-sized contemporary u-shaped separate kitchen in San Diego with a double-bowl sink, flat-panel cabinets, white cabinets, quartz benchtops, blue splashback, glass tile splashback, panelled appliances, marble floors, with island, white floor and white benchtop.
Design ideas for a mid-sized contemporary u-shaped separate kitchen in San Diego with a double-bowl sink, flat-panel cabinets, white cabinets, quartz benchtops, blue splashback, glass tile splashback, panelled appliances, marble floors, with island, white floor and white benchtop.
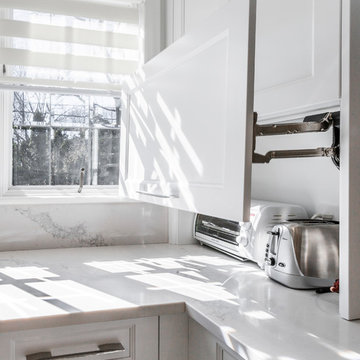
Inspiration for an expansive transitional l-shaped eat-in kitchen in Montreal with an undermount sink, shaker cabinets, white cabinets, quartzite benchtops, grey splashback, glass tile splashback, panelled appliances, marble floors and with island.
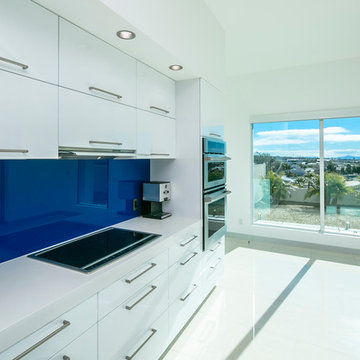
Beautiful, open and bright kitchen with marble floors, quartz waterfall island, and high gloss cabinets with stainless steel pulls. Stainless steel appliances, double oven and electric cooktop. Bold cobalt blue backsplash adds a touch of color.
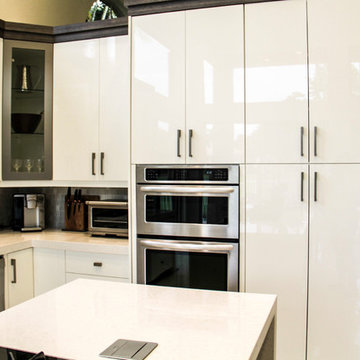
White Gloss Kitchen Cabinets.
Kitchen Remodeling - Italian Design.
Complete Kitchen Design.
We manufacture Custom Kitchen Cabinets.
www.lunardidecor.com
Call us to schedule an appointment today!
Free in-Home Consultation.
Boca Raton, FL.
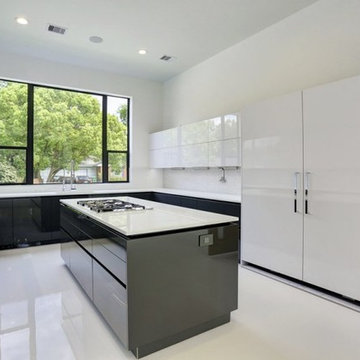
Photo of a modern kitchen in Houston with an undermount sink, flat-panel cabinets, beige cabinets, quartzite benchtops, white splashback, glass tile splashback, white appliances, marble floors and with island.
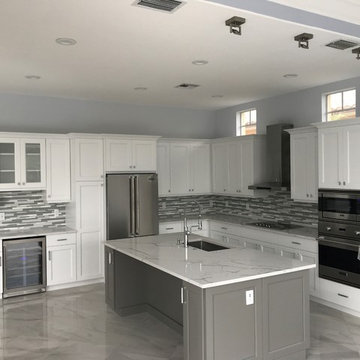
Concept Kitchen and Bath
6349 N. Federal Highway
Boca Raton, FL 33487
561-699-9999
Kitchen Designer: Neil Mackinnon
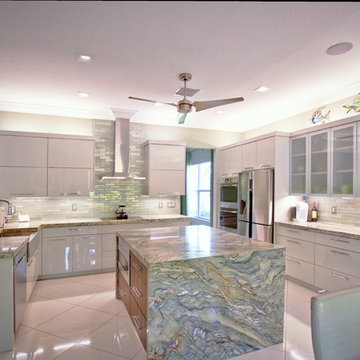
Taliaferro Photography
Design ideas for a large contemporary u-shaped open plan kitchen in Miami with a farmhouse sink, flat-panel cabinets, green cabinets, granite benchtops, green splashback, glass tile splashback, stainless steel appliances, marble floors, with island, white floor and green benchtop.
Design ideas for a large contemporary u-shaped open plan kitchen in Miami with a farmhouse sink, flat-panel cabinets, green cabinets, granite benchtops, green splashback, glass tile splashback, stainless steel appliances, marble floors, with island, white floor and green benchtop.
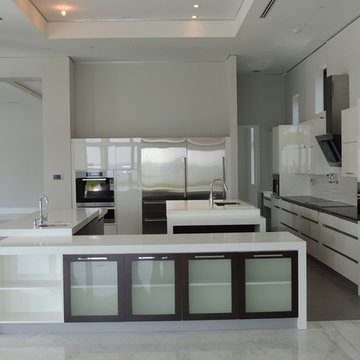
This contemporary kitchen with a double island layout features white quartzite countertops, dark walnut flush cabinets, wolf appliances, chrome wall-mounted pot filler near the stove, multiple coffered ceiling with recessed lighting, ceramic wave wall tiles, Korus Italian windows and sliding glass doors, white enamel upper cabinets and double 48 inch subzero refrigerators. Construction by Robelen Hanna Homes.
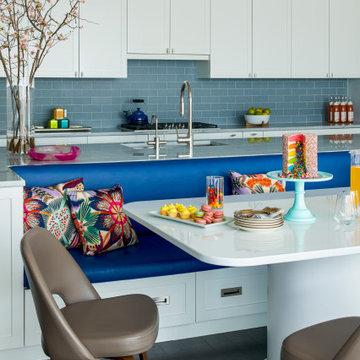
Custom Kitchen with built-in eating area.
Photo of a large transitional open plan kitchen in New York with a single-bowl sink, shaker cabinets, white cabinets, quartzite benchtops, blue splashback, glass tile splashback, panelled appliances, marble floors, with island, brown floor and blue benchtop.
Photo of a large transitional open plan kitchen in New York with a single-bowl sink, shaker cabinets, white cabinets, quartzite benchtops, blue splashback, glass tile splashback, panelled appliances, marble floors, with island, brown floor and blue benchtop.
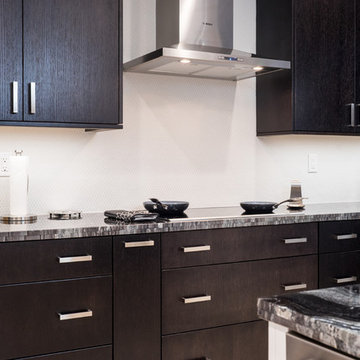
Two-toned full kitchen remodel featuring white island cabinetry and black cabinetry on the perimeter. Also featuring beautiful granite countertops and stainless steel appliances. Backsplash features unique recycled glass tiles. New floors featuring polished marble.
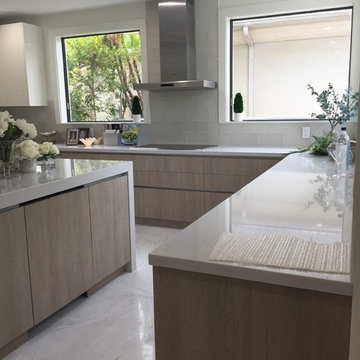
Photo of a large contemporary u-shaped open plan kitchen in Miami with an undermount sink, flat-panel cabinets, light wood cabinets, quartz benchtops, white splashback, glass tile splashback, stainless steel appliances, marble floors, with island and white floor.
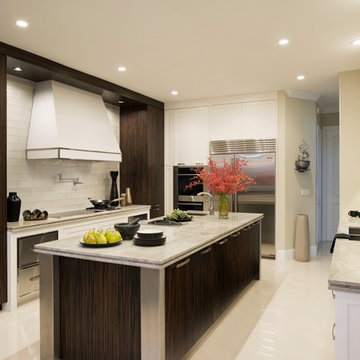
This Transitional Kitchen is infused with a mix of different elements ranging from industrial, traditional, and modern components. The cabinetry is made of a solid Macassar Ebony wood on one side of the kitchen, and the other side a more traditional Shaker Style cabinetry with white custom paint match. This gives the kitchen a nice contrariety.
Photo credits: Matthew Horton
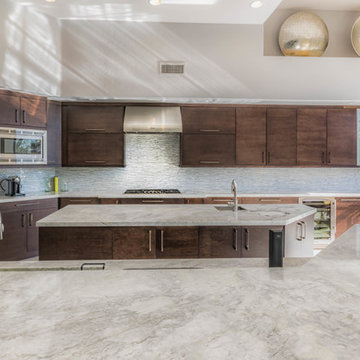
Expansive kitchen with island and peninsula, featuring marble floors and counter tops with dark wood flat panel cabinetry. Kitchen also has dining area with modern chandelier.
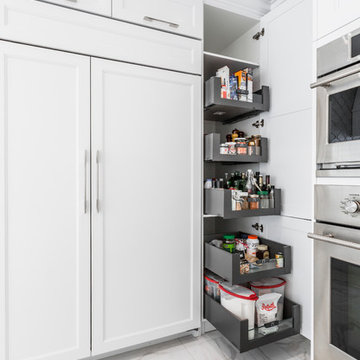
Expansive transitional l-shaped eat-in kitchen in Montreal with an undermount sink, shaker cabinets, white cabinets, quartzite benchtops, grey splashback, glass tile splashback, panelled appliances, marble floors and with island.
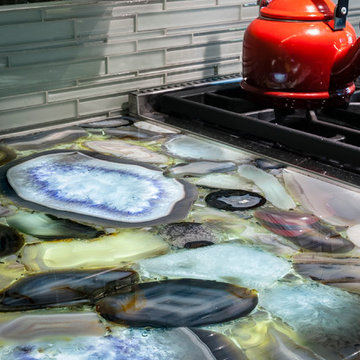
Small galley separate kitchen in New York with an undermount sink, flat-panel cabinets, white cabinets, quartz benchtops, grey splashback, glass tile splashback, stainless steel appliances, marble floors and no island.
Kitchen with Glass Tile Splashback and Marble Floors Design Ideas
6