Kitchen with Glass Tile Splashback and Matchstick Tile Splashback Design Ideas
Refine by:
Budget
Sort by:Popular Today
101 - 120 of 110,122 photos
Item 1 of 3
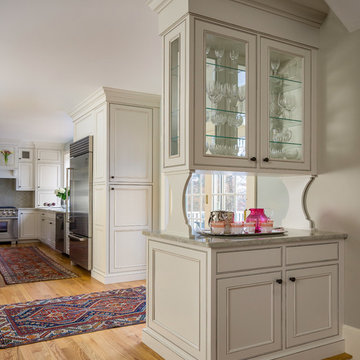
Boxford, MA kitchen renovation designed by north of Boston kitchen design showroom Heartwood Kitchens.
This kitchen includes white painted cabinetry with a glaze and dark wood island. Heartwood included a large, deep boxed out window on the window wall to brighten up the kitchen. This kitchen includes a large island with seating for 4, Wolf range, Sub-Zero refrigerator/freezer, large pantry cabinets and glass front china cabinet. Island/Tabletop items provided by Savoir Faire Home Andover, MA Oriental rugs from First Rugs in Acton, MA Photo credit: Eric Roth Photography.
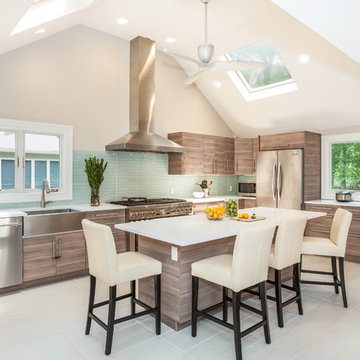
Short Hills, NJ kitchen remodel opened dining room to kitchen and side entry; created more direct access to back deck. The existing vaulted ceiling with skylights was accentuated by the full height stainless hood vent and ceiling fan. Photo by In House Photography.
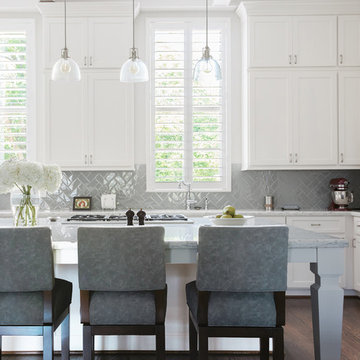
Selections were made to go with the open floor plan and mix with the simple grey tones of the Living Room and Dining room areas. Barstools from Duralee furniture were added to mix in a more traditional feel to the modern style kitchen. Edison bulb pendants keep it simple but give a mix of modern and traditional that the couple wanted. Very durable commercial grade suede was use to upholster the barstools. Cabinet color Zurich White 7626
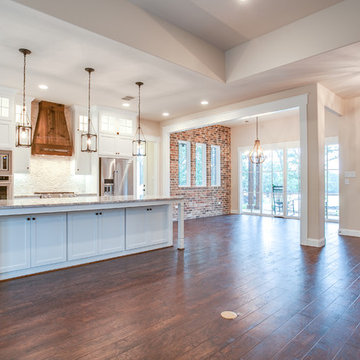
Ariana with ANM photography
Inspiration for a large country l-shaped open plan kitchen in Dallas with medium hardwood floors, brown floor, a farmhouse sink, shaker cabinets, white cabinets, granite benchtops, white splashback, matchstick tile splashback, stainless steel appliances, with island and grey benchtop.
Inspiration for a large country l-shaped open plan kitchen in Dallas with medium hardwood floors, brown floor, a farmhouse sink, shaker cabinets, white cabinets, granite benchtops, white splashback, matchstick tile splashback, stainless steel appliances, with island and grey benchtop.
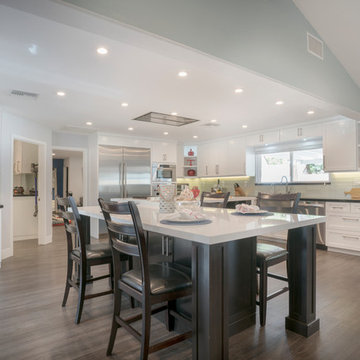
Design ideas for a large transitional l-shaped open plan kitchen in Orange County with an undermount sink, shaker cabinets, white cabinets, solid surface benchtops, white splashback, glass tile splashback, stainless steel appliances, dark hardwood floors, brown floor and multiple islands.
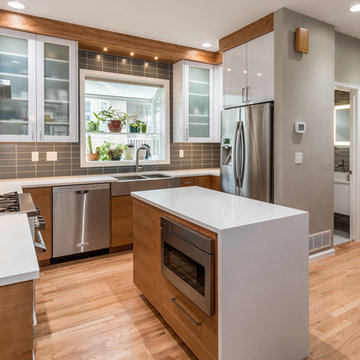
Design ideas for a mid-sized contemporary u-shaped eat-in kitchen in Denver with a farmhouse sink, white cabinets, quartz benchtops, grey splashback, glass tile splashback, stainless steel appliances, light hardwood floors, with island, flat-panel cabinets and beige floor.
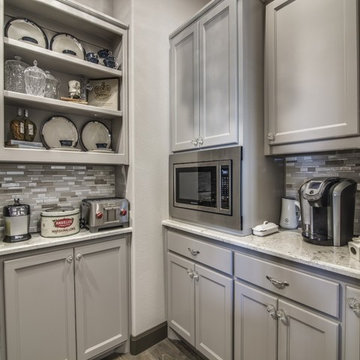
This is an example of a large transitional kitchen pantry in Dallas with a farmhouse sink, recessed-panel cabinets, grey cabinets, granite benchtops, grey splashback, glass tile splashback, stainless steel appliances, dark hardwood floors, multiple islands and brown floor.
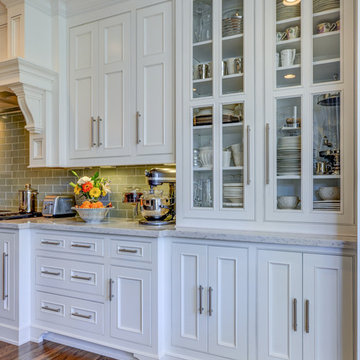
Beautiful transitional kitchen with inset doors and custom hutch.
Large transitional galley eat-in kitchen in Charlotte with a double-bowl sink, beaded inset cabinets, white cabinets, quartz benchtops, green splashback, glass tile splashback, stainless steel appliances, light hardwood floors and with island.
Large transitional galley eat-in kitchen in Charlotte with a double-bowl sink, beaded inset cabinets, white cabinets, quartz benchtops, green splashback, glass tile splashback, stainless steel appliances, light hardwood floors and with island.
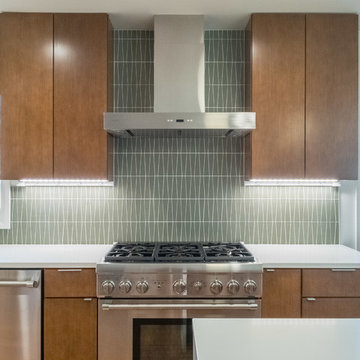
Mid-century modern kitchen design featuring:
- Kraftmaid Vantage cabinets (Barnet Golden Lager) with quartersawn maple slab fronts and tab cabinet pulls
- Island Stone Wave glass backsplash tile
- White quartz countertops
- Thermador range and dishwasher
- Cedar & Moss mid-century brass light fixtures
- Concealed undercabinet plug mold receptacles
- Undercabinet LED lighting
- Faux-wood porcelain tile for island paneling
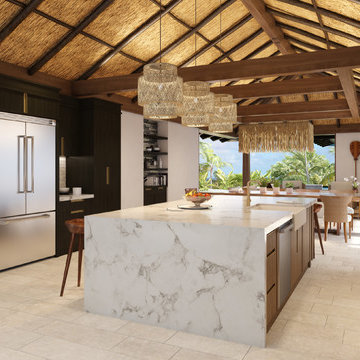
This tropical great room's design was inspired by the villas in Bali. The vaulted ceiling is designed with reed thatch and ebony stained natural beams and rafters. The kitchen has a waterfall edge kitchen island, ebony cabinets, natural basket pendants, and cream colored tiles. The glass sliding and pocketing doors opening to the courtyard gardens are teak. The floors are a cream porcelain tile. The white sofa has modern and timeless comfort, the woven chairs speak to the tropical style throughout the home. The dining table is monkey-pod wood.
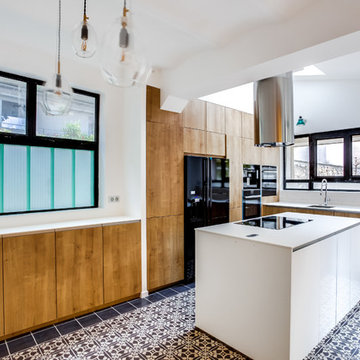
cuisine
Photo of a large industrial l-shaped open plan kitchen in Paris with black appliances, cement tiles, with island, an undermount sink, beaded inset cabinets, light wood cabinets, laminate benchtops, beige splashback, matchstick tile splashback and black floor.
Photo of a large industrial l-shaped open plan kitchen in Paris with black appliances, cement tiles, with island, an undermount sink, beaded inset cabinets, light wood cabinets, laminate benchtops, beige splashback, matchstick tile splashback and black floor.

Large country l-shaped open plan kitchen in Toronto with an undermount sink, recessed-panel cabinets, white cabinets, beige splashback, glass tile splashback, stainless steel appliances, dark hardwood floors, with island, brown floor, onyx benchtops and black benchtop.
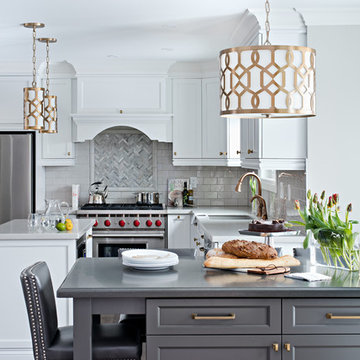
Large transitional l-shaped open plan kitchen in Toronto with dark hardwood floors, stainless steel appliances, white cabinets, granite benchtops, grey splashback, glass tile splashback, shaker cabinets, multiple islands, an undermount sink and brown floor.
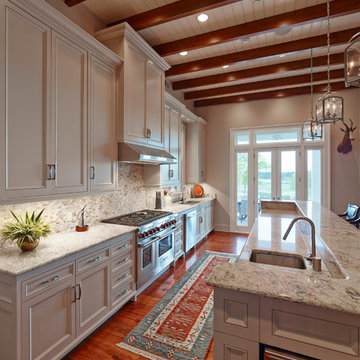
Photo Credit: Alan Karchmer, Interior Designer: Marie Falgoust and Shauna Leftwich, Contractor: Vintage Construction Group
Inspiration for a traditional kitchen in New Orleans with white cabinets, granite benchtops, glass tile splashback, stainless steel appliances, medium hardwood floors and with island.
Inspiration for a traditional kitchen in New Orleans with white cabinets, granite benchtops, glass tile splashback, stainless steel appliances, medium hardwood floors and with island.
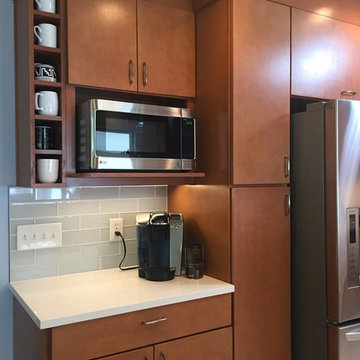
The owners of this lovely 1960s ranch home were over living with an out of date and awkward kitchen, so they enlisted our help to bring their dream kitchen to life. Right off the bat we all agreed that is was best to keep with the era of the home with a sleek modern kitchen featuring slab door cabinets. Our clients also wanted to space to feel brighter and more spacious with room for entertaining friends and family. So we knocked down a wall, filled in an unused door, and shortened a window so we could wrap this kitchen and create an optimal working triangle. We selected a maple cabinet with a medium-light stain, a light neutral porcelain floor tile, bright white glass backsplash with a mid-mod feature tile, and a variety of lighting. To create a space perfect for entertaining, we added a small peninsula for barstool seating. Behind the cabinet doors and drawers are many storage features including a double bin pull-out trash can, full access roll-out trays, pull out base cabinet pantry, super-susan corner cabinet, a wall cabinet for the microwave, and a pantry/fridge enclosure with roll-out trays. The sunroom received a facelift that covered the exterior brick to hide the modifications of walling up a door and raising the window sill height. It also created the sense that this space is an extension of the home, not just an exterior sunroom. We addressed the awkward step into the sunroom and installed new tile flooring. We finished the space of with a warm gray paint and soft sheers. This was such a fun and exciting project!! Cheers to our lovely clients and their gorgeous new kitchen and sunroom.
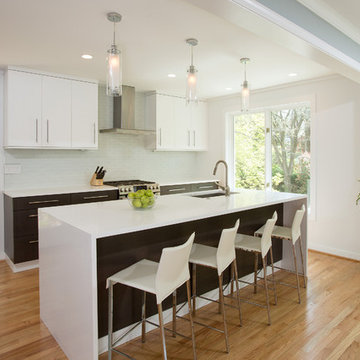
Inspiration for a mid-sized contemporary single-wall eat-in kitchen in DC Metro with an undermount sink, flat-panel cabinets, dark wood cabinets, solid surface benchtops, white splashback, glass tile splashback, stainless steel appliances, light hardwood floors and with island.
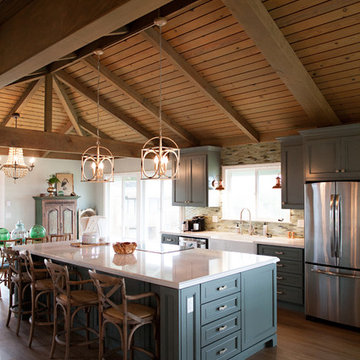
By What Shanni Saw
Photo of a large beach style single-wall open plan kitchen in San Francisco with recessed-panel cabinets, with island, a farmhouse sink, marble benchtops, green splashback, matchstick tile splashback, stainless steel appliances, dark hardwood floors and green cabinets.
Photo of a large beach style single-wall open plan kitchen in San Francisco with recessed-panel cabinets, with island, a farmhouse sink, marble benchtops, green splashback, matchstick tile splashback, stainless steel appliances, dark hardwood floors and green cabinets.
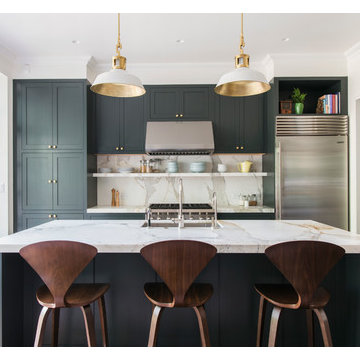
Our clients and their three teenage kids had outgrown the footprint of their existing home and felt they needed some space to spread out. They came in with a couple of sets of drawings from different architects that were not quite what they were looking for, so we set out to really listen and try to provide a design that would meet their objectives given what the space could offer.
We started by agreeing that a bump out was the best way to go and then decided on the size and the floor plan locations of the mudroom, powder room and butler pantry which were all part of the project. We also planned for an eat-in banquette that is neatly tucked into the corner and surrounded by windows providing a lovely spot for daily meals.
The kitchen itself is L-shaped with the refrigerator and range along one wall, and the new sink along the exterior wall with a large window overlooking the backyard. A large island, with seating for five, houses a prep sink and microwave. A new opening space between the kitchen and dining room includes a butler pantry/bar in one section and a large kitchen pantry in the other. Through the door to the left of the main sink is access to the new mudroom and powder room and existing attached garage.
White inset cabinets, quartzite countertops, subway tile and nickel accents provide a traditional feel. The gray island is a needed contrast to the dark wood flooring. Last but not least, professional appliances provide the tools of the trade needed to make this one hardworking kitchen.
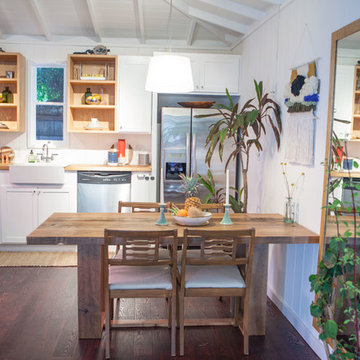
Design ideas for a mid-sized midcentury eat-in kitchen in Los Angeles with a farmhouse sink, shaker cabinets, white cabinets, wood benchtops, white splashback, glass tile splashback, stainless steel appliances, medium hardwood floors and brown floor.
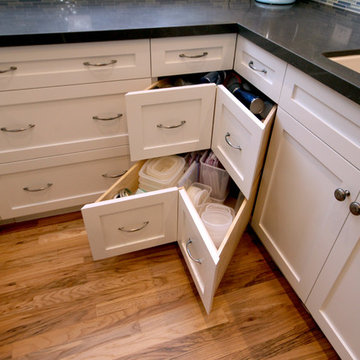
Genia Barnes
Mid-sized transitional u-shaped eat-in kitchen in San Francisco with an undermount sink, shaker cabinets, white cabinets, quartz benchtops, multi-coloured splashback, matchstick tile splashback, stainless steel appliances, light hardwood floors and a peninsula.
Mid-sized transitional u-shaped eat-in kitchen in San Francisco with an undermount sink, shaker cabinets, white cabinets, quartz benchtops, multi-coloured splashback, matchstick tile splashback, stainless steel appliances, light hardwood floors and a peninsula.
Kitchen with Glass Tile Splashback and Matchstick Tile Splashback Design Ideas
6