Kitchen with Glass Tile Splashback and Medium Hardwood Floors Design Ideas
Refine by:
Budget
Sort by:Popular Today
161 - 180 of 24,122 photos
Item 1 of 3
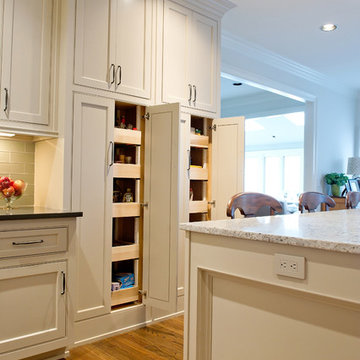
Jen Wunderlich
Photo of a mid-sized traditional l-shaped open plan kitchen in Atlanta with an undermount sink, shaker cabinets, white cabinets, marble benchtops, blue splashback, glass tile splashback, stainless steel appliances, medium hardwood floors and with island.
Photo of a mid-sized traditional l-shaped open plan kitchen in Atlanta with an undermount sink, shaker cabinets, white cabinets, marble benchtops, blue splashback, glass tile splashback, stainless steel appliances, medium hardwood floors and with island.
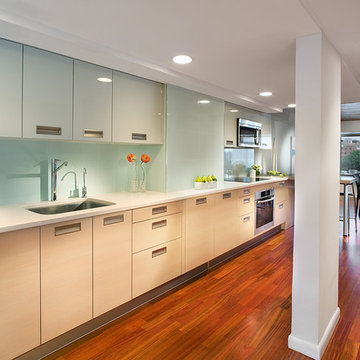
All Porcelanosa Kitchens are customizable for your style and budget and come with soft closing doors and draws.
Find a Porcelanosa Showroom near you today: http://www.porcelanosa-usa.com/home/locations.aspx
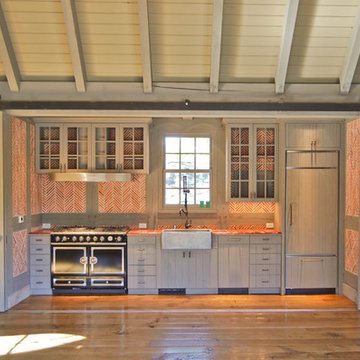
The kitchen is set back behind a pair of barn style, hanging/sliding doors which can close off the space when not in use.
This is an example of a small country single-wall open plan kitchen in Dallas with a farmhouse sink, flat-panel cabinets, grey cabinets, orange splashback, glass tile splashback, stainless steel appliances, medium hardwood floors, no island and brown floor.
This is an example of a small country single-wall open plan kitchen in Dallas with a farmhouse sink, flat-panel cabinets, grey cabinets, orange splashback, glass tile splashback, stainless steel appliances, medium hardwood floors, no island and brown floor.
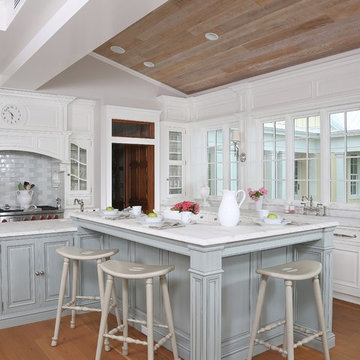
Keith Gegg
Large traditional l-shaped open plan kitchen in Miami with beaded inset cabinets, white cabinets, a farmhouse sink, marble benchtops, glass tile splashback, panelled appliances, medium hardwood floors and with island.
Large traditional l-shaped open plan kitchen in Miami with beaded inset cabinets, white cabinets, a farmhouse sink, marble benchtops, glass tile splashback, panelled appliances, medium hardwood floors and with island.

A return to vintage European Design. These beautiful classic and refined floors are crafted out of French White Oak, a premier hardwood species that has been used for everything from flooring to shipbuilding over the centuries due to its stability.
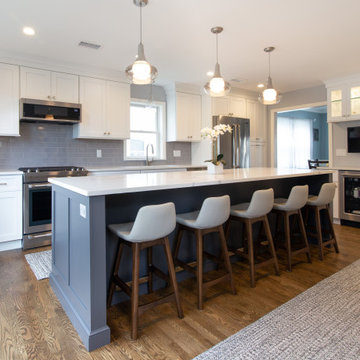
Eastchester NY Kitchen design and remodel featuring Starmark Cabinetry Farmington Shaker in painted white maple for the parameter and painted peppercorn maple for the island. What we love about this design is the addition of bar area and cubbies to make the space more functional. Countertops here are MSI Statuary Classique.
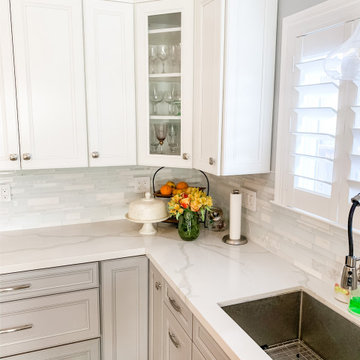
Large contemporary l-shaped open plan kitchen in San Francisco with an undermount sink, recessed-panel cabinets, white cabinets, quartz benchtops, grey splashback, glass tile splashback, stainless steel appliances, medium hardwood floors, with island, brown floor and white benchtop.
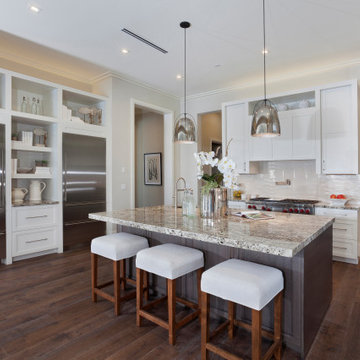
Photo of a large transitional l-shaped kitchen in Miami with an undermount sink, shaker cabinets, white cabinets, white splashback, glass tile splashback, medium hardwood floors, with island, brown floor and brown benchtop.
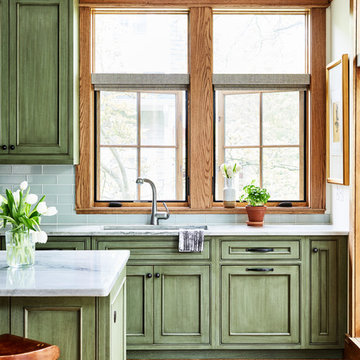
Stacy Zarin-Goldberg
Inspiration for a mid-sized arts and crafts single-wall open plan kitchen in DC Metro with an undermount sink, recessed-panel cabinets, green cabinets, quartz benchtops, green splashback, glass tile splashback, panelled appliances, medium hardwood floors, with island, brown floor and grey benchtop.
Inspiration for a mid-sized arts and crafts single-wall open plan kitchen in DC Metro with an undermount sink, recessed-panel cabinets, green cabinets, quartz benchtops, green splashback, glass tile splashback, panelled appliances, medium hardwood floors, with island, brown floor and grey benchtop.
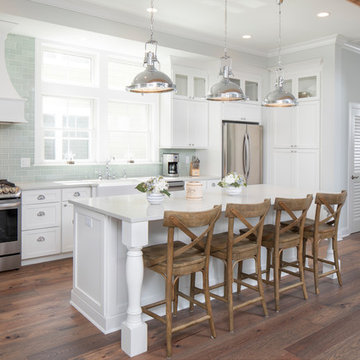
This custom coastal kitchen embraces its light tones with glass tile back splash and no shortage of natural light! Bright quartz counter tops contrast the warm deep tones of the wood floor and natural wood chairs!
Photography by John Martinelli
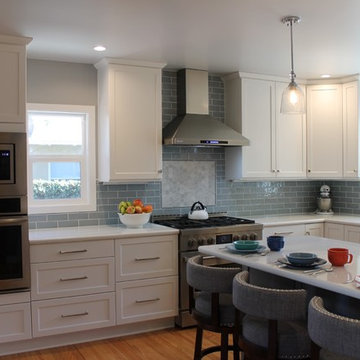
The island cabinets are the same style in a medium gray. The countertops are a white with blue veining quartz. Seating for three provides a casual dining area at the central island. A charging station is included in an island drawer.
JRY & Co.
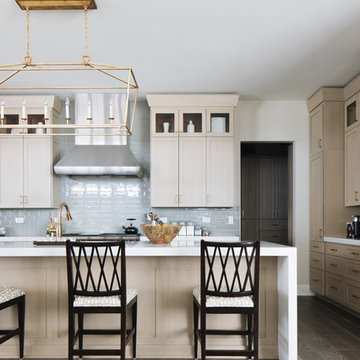
Inspiration for a large transitional u-shaped kitchen in Chicago with an undermount sink, shaker cabinets, beige cabinets, quartz benchtops, glass tile splashback, stainless steel appliances, medium hardwood floors, with island, brown floor and white benchtop.
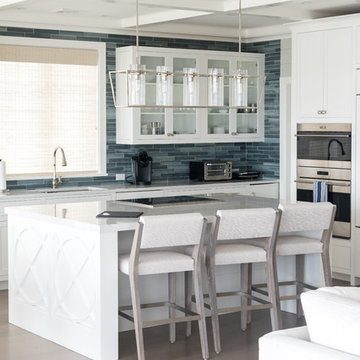
Photo by: Daniel Contelmo Jr.
Photo of a mid-sized beach style single-wall open plan kitchen in New York with an undermount sink, glass-front cabinets, white cabinets, blue splashback, glass tile splashback, stainless steel appliances, medium hardwood floors, with island, brown floor and white benchtop.
Photo of a mid-sized beach style single-wall open plan kitchen in New York with an undermount sink, glass-front cabinets, white cabinets, blue splashback, glass tile splashback, stainless steel appliances, medium hardwood floors, with island, brown floor and white benchtop.
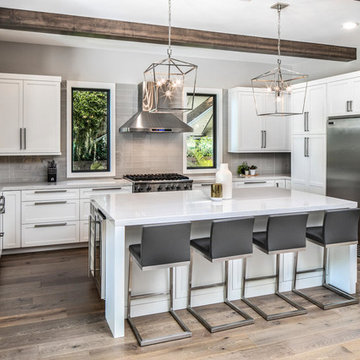
Expansive modern u-shaped kitchen in Tampa with an undermount sink, shaker cabinets, white cabinets, quartz benchtops, grey splashback, glass tile splashback, stainless steel appliances, medium hardwood floors, with island, brown floor and grey benchtop.
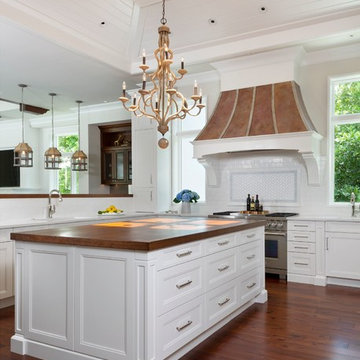
Designer: Sherri DuPont Photographer: Lori Hamilton
This is an example of a large tropical u-shaped open plan kitchen in Miami with an undermount sink, raised-panel cabinets, white cabinets, quartzite benchtops, white splashback, glass tile splashback, stainless steel appliances, medium hardwood floors, with island and brown floor.
This is an example of a large tropical u-shaped open plan kitchen in Miami with an undermount sink, raised-panel cabinets, white cabinets, quartzite benchtops, white splashback, glass tile splashback, stainless steel appliances, medium hardwood floors, with island and brown floor.
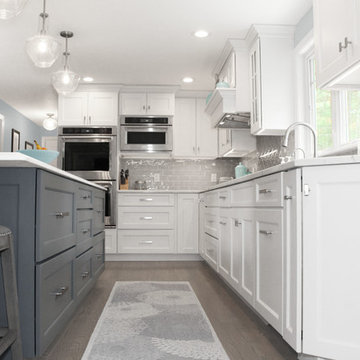
The kitchen is where you spend most of your time, shouldn’t it be the most inviting room in the house? That was the logic behind this South Shore of Boston Renovision. The owners entertained frequently but struggled with lack of organized storage space and poor flow for traffic in and out of their kitchen.
Renovisions totally reorganized the way the kitchen worked. The wall between the family room and kitchen was re-built to accommodate bar stools and added countertop space. Considerations were given to the design layout for a separate beverage/wine refrigeration station, while making sure additional prep space was adequate. A better flow in the kitchen was created, eliminating the annoyance of the typical ‘bottle-neck’.
Fine shaker cabinetry in a white painted finish with contrasting dark blue-grey island cabinets which boast large, deep drawers set the stage. A full gamut of appliances was provided including a 36” induction cooktop, convection microwave, double wall ovens, full size refrigerator and a bar refrigerator. The matching paneled dishwasher ensured an integrated look. The custom wood hood along with the unique shaped arabesque glass tile design frames a stunning focal point when entering this kitchen. Glass mullion doors flanking the hood with clear seeded glass created an upscale look and coordinated with the seeded glass shades of the island pendants.
Renovisions custom fit red oak wood flooring to match the existing floor and then re-finished with a grey stain and 3 coats of poly to add durability while also providing a beautiful new look throughout the house.
Good lighting is key especially when spending so much time in a space. LED under-cabinet lights, recessed ceiling lights and three separate pendant fixtures which all operate on dimmer switches created options for mood lighting, work lighting and everything in between. New double-hung windows with 6/1 grid configurations were added in just the right places – adding more essential natural light.
In addition to the kitchen ‘Renovision’, two corner cabinets in a white painted finish were installed in the dining room to not only accommodate the clients fine china and glassware, but also to provide a more custom built-in look to the space with the interior of the cabinets matching the wall.
Overall, our client could not have been happier with the completed project. Family, friends and guests were impressed with the design and fit and finish of every detail provided by Renovisions.
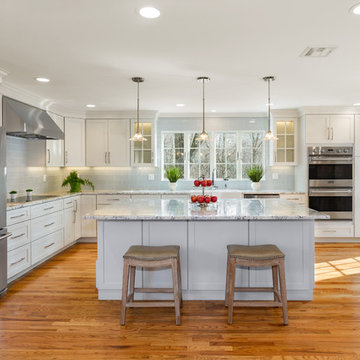
This is an example of a large transitional l-shaped eat-in kitchen in New York with a farmhouse sink, shaker cabinets, white cabinets, granite benchtops, blue splashback, glass tile splashback, stainless steel appliances, medium hardwood floors, with island, brown floor and grey benchtop.
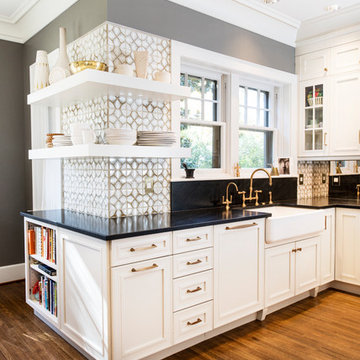
This bright & beautiful traditional kitchen features open shelves wrapping around an Ann Sacks Nottingham Collection tile backsplash covered wall and farmhouse sink surrounded by a brushed granite counter top. The cabinets are UltraCraft Crystal Lake Maple with a Melted Brie painted finish.
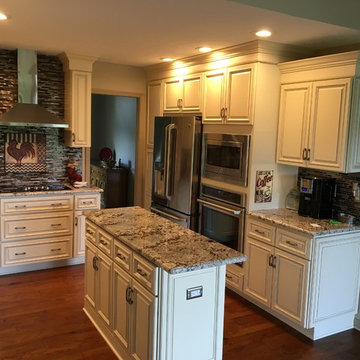
Mid-sized traditional u-shaped eat-in kitchen in Louisville with a farmhouse sink, raised-panel cabinets, white cabinets, granite benchtops, brown splashback, glass tile splashback, stainless steel appliances, medium hardwood floors, with island and brown floor.
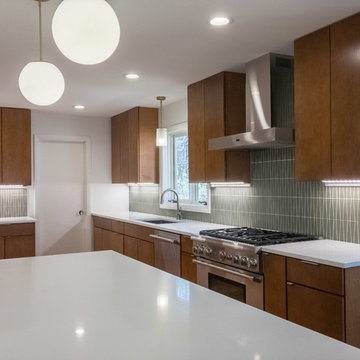
Mid-century modern kitchen design featuring:
- Kraftmaid Vantage cabinets (Barnet Golden Lager) with quartersawn maple slab fronts and tab cabinet pulls
- Island Stone Wave glass backsplash tile
- White quartz countertops
- Thermador range and dishwasher
- Cedar & Moss mid-century brass light fixtures
- Concealed undercabinet plug mold receptacles
- Undercabinet LED lighting
- Faux-wood porcelain tile for island paneling
Kitchen with Glass Tile Splashback and Medium Hardwood Floors Design Ideas
9