Kitchen with Glass Tile Splashback and multiple Islands Design Ideas
Refine by:
Budget
Sort by:Popular Today
141 - 160 of 2,922 photos
Item 1 of 3
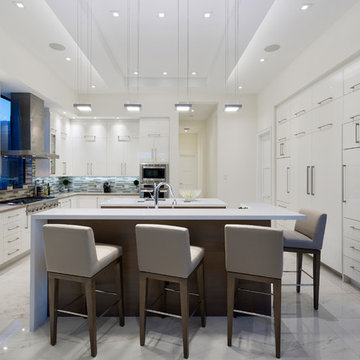
Design ideas for a large contemporary u-shaped eat-in kitchen in Miami with flat-panel cabinets, white cabinets, quartz benchtops, beige splashback, glass tile splashback, white appliances, porcelain floors, multiple islands, white floor and white benchtop.
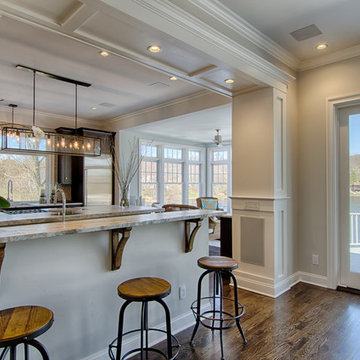
Photo of a mid-sized transitional single-wall kitchen pantry in New York with a single-bowl sink, flat-panel cabinets, dark wood cabinets, quartzite benchtops, grey splashback, glass tile splashback, stainless steel appliances, dark hardwood floors and multiple islands.
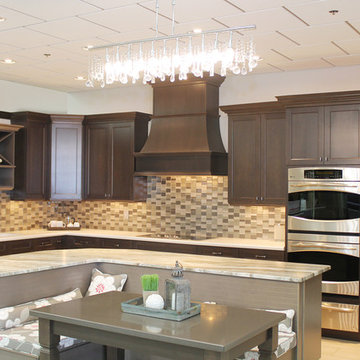
This L-shaped island and bench seat kitchen has been one of our most popular designs in our showroom at 1499 West 3500 South, Salt Lake City, UT 84115. The design is by Emily Haroldsen one of our in-house designers. The cabinets are by KitchenCraft and feature both Wilsonart High-Def Laminate on the back countertop. The Island is Granite “Fantasy Brown” and the banquet table Hanex (Solid Surface). Photo: AntFarmCreative
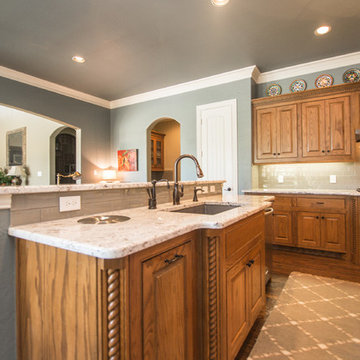
Rachel Verdugo
Large country u-shaped open plan kitchen in Dallas with an undermount sink, beaded inset cabinets, medium wood cabinets, granite benchtops, green splashback, glass tile splashback, multiple islands, stainless steel appliances, dark hardwood floors, brown floor and grey benchtop.
Large country u-shaped open plan kitchen in Dallas with an undermount sink, beaded inset cabinets, medium wood cabinets, granite benchtops, green splashback, glass tile splashback, multiple islands, stainless steel appliances, dark hardwood floors, brown floor and grey benchtop.
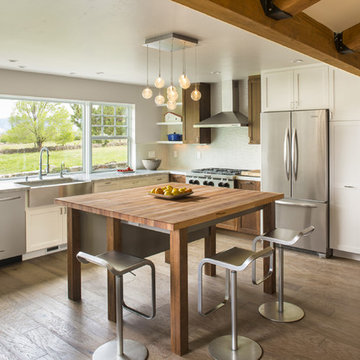
Jeff Dow Photography
A primary request of the homeowner was for a light and bright kitchen with a large window to take advantage of the beautiful view into the back yard. Mission accomplished! The kitchen was moved from its original location and a large island with a furniture look was constructed using salvaged wood for the countertop.
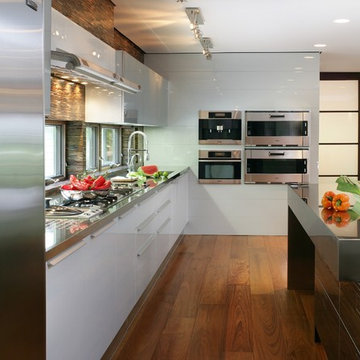
Photo: Peter Rymwid
Inspiration for a large modern u-shaped eat-in kitchen in Newark with an integrated sink, flat-panel cabinets, grey cabinets, stainless steel benchtops, brown splashback, glass tile splashback, stainless steel appliances, medium hardwood floors and multiple islands.
Inspiration for a large modern u-shaped eat-in kitchen in Newark with an integrated sink, flat-panel cabinets, grey cabinets, stainless steel benchtops, brown splashback, glass tile splashback, stainless steel appliances, medium hardwood floors and multiple islands.
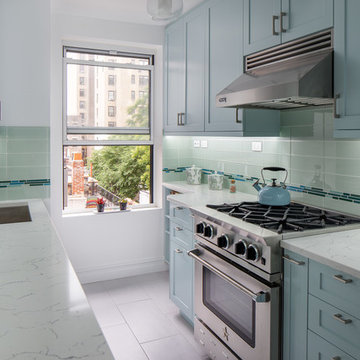
Despite its small size, a large number of furniture and a small number of windows, the kitchen does not look cramped and dull thanks to the correct arrangement of furniture pieces and appliances around the room, light colors that dominate in this interior design, as well as high-quality lighting. Polished, sparkling furniture surfaces add shine and high style to the kitchen interior.
Dreaming of a fully functional, attractive, and stylish kitchen interior? Then call our best interior designers who are certain to make your kitchen stand out!
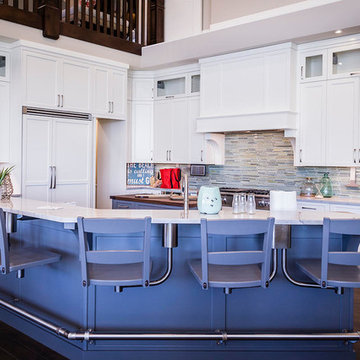
large kitchen
Photo of an expansive country galley open plan kitchen in Salt Lake City with a farmhouse sink, shaker cabinets, white cabinets, marble benchtops, multi-coloured splashback, glass tile splashback, stainless steel appliances, medium hardwood floors and multiple islands.
Photo of an expansive country galley open plan kitchen in Salt Lake City with a farmhouse sink, shaker cabinets, white cabinets, marble benchtops, multi-coloured splashback, glass tile splashback, stainless steel appliances, medium hardwood floors and multiple islands.
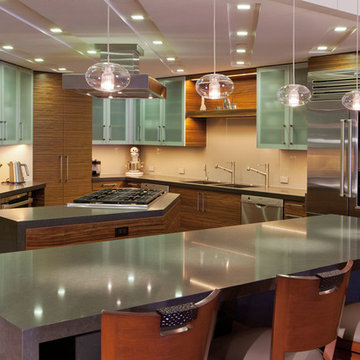
The combination of white backsplash, wood cabinets, and solid-surfaced countertops offers an elegant yet trendy look to this kitchen. Pendant lights and spot ceiling lights makes this space clean and inviting. While the wood flat-panel cabinet creates a focal point between the greenish glass cabinets.
Built by ULFBUILT. Contact us today to learn more.
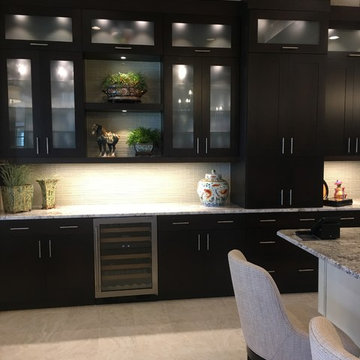
Caroline von Weyher, Interior Designer, Willow & August Interiors
Photo of an expansive transitional l-shaped open plan kitchen in Tampa with an undermount sink, flat-panel cabinets, black cabinets, quartzite benchtops, white splashback, glass tile splashback, stainless steel appliances, travertine floors, multiple islands, grey floor and grey benchtop.
Photo of an expansive transitional l-shaped open plan kitchen in Tampa with an undermount sink, flat-panel cabinets, black cabinets, quartzite benchtops, white splashback, glass tile splashback, stainless steel appliances, travertine floors, multiple islands, grey floor and grey benchtop.
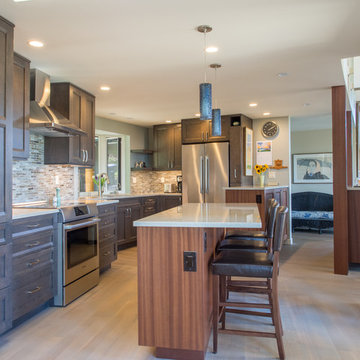
By creating a cook zone and a prep/clean zone, the kitchen was transformed from a one person kitchen to a 2-3 person kitchen with social seating space!
Layered lighting (under cabinet, pendant and recessed can lights), provides illumination for every task and mood.
Photo A Kitchen That Works LLC
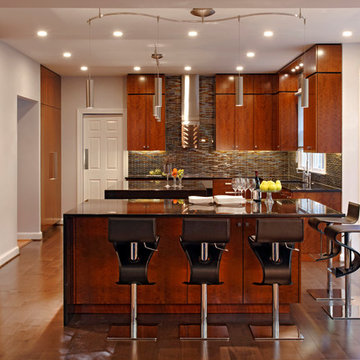
Northwest Washington DC Contemporary Kitchen Design by #PaulBentham4JenniferGilmer. Visit our website to see more designs http://www.gilmerkitchens.com/. Photography by Bob Narod
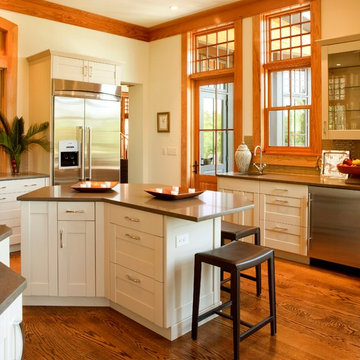
arts and crafts
kitchen chairs
english country
kitchen island
Large arts and crafts u-shaped separate kitchen in Charleston with recessed-panel cabinets, white cabinets, glass tile splashback, stainless steel appliances, medium hardwood floors, multiple islands, a double-bowl sink, granite benchtops and beige splashback.
Large arts and crafts u-shaped separate kitchen in Charleston with recessed-panel cabinets, white cabinets, glass tile splashback, stainless steel appliances, medium hardwood floors, multiple islands, a double-bowl sink, granite benchtops and beige splashback.
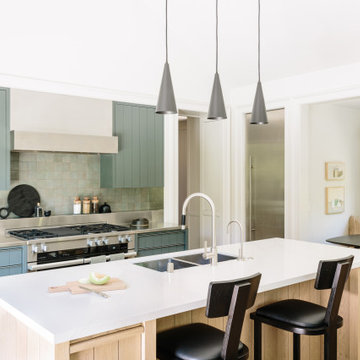
Thoughtful design and detailed craft combine to create this timelessly elegant custom home. The contemporary vocabulary and classic gabled roof harmonize with the surrounding neighborhood and natural landscape. Built from the ground up, a two story structure in the front contains the private quarters, while the one story extension in the rear houses the Great Room - kitchen, dining and living - with vaulted ceilings and ample natural light. Large sliding doors open from the Great Room onto a south-facing patio and lawn creating an inviting indoor/outdoor space for family and friends to gather.
Chambers + Chambers Architects
Stone Interiors
Federika Moller Landscape Architecture
Alanna Hale Photography
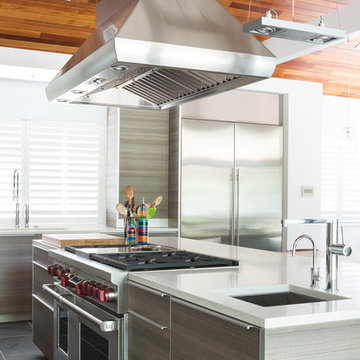
2015 Sub-Zero/Wolf KDC regional winner
Poggenpohl Kitchen Designed By Cheryl Carpenter
Photographed by Jill Broussard
Photo of a large transitional l-shaped eat-in kitchen in Houston with an undermount sink, flat-panel cabinets, medium wood cabinets, yellow splashback, glass tile splashback, stainless steel appliances, porcelain floors, multiple islands and quartz benchtops.
Photo of a large transitional l-shaped eat-in kitchen in Houston with an undermount sink, flat-panel cabinets, medium wood cabinets, yellow splashback, glass tile splashback, stainless steel appliances, porcelain floors, multiple islands and quartz benchtops.
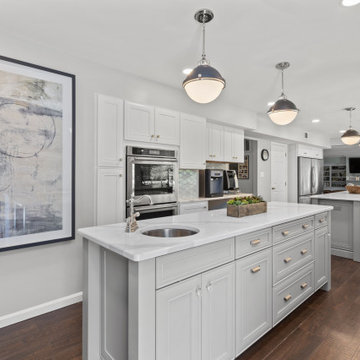
Photo of a mid-sized transitional single-wall eat-in kitchen in DC Metro with a farmhouse sink, recessed-panel cabinets, white cabinets, quartzite benchtops, white splashback, glass tile splashback, stainless steel appliances, dark hardwood floors, multiple islands, brown floor and white benchtop.
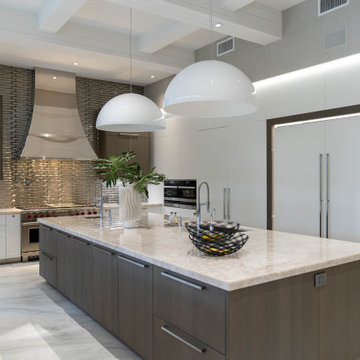
Expansive transitional l-shaped separate kitchen in Miami with an undermount sink, flat-panel cabinets, medium wood cabinets, quartzite benchtops, metallic splashback, glass tile splashback, panelled appliances, porcelain floors, multiple islands, grey floor and beige benchtop.
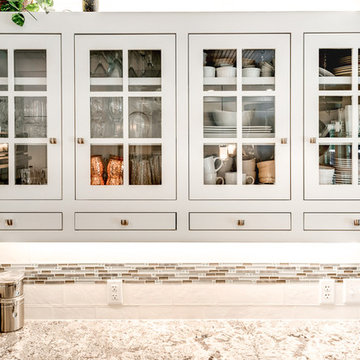
True Homes Photography
Photo of a mid-sized traditional galley eat-in kitchen in Dallas with an undermount sink, beaded inset cabinets, white cabinets, granite benchtops, multi-coloured splashback, glass tile splashback, stainless steel appliances, medium hardwood floors, multiple islands and brown floor.
Photo of a mid-sized traditional galley eat-in kitchen in Dallas with an undermount sink, beaded inset cabinets, white cabinets, granite benchtops, multi-coloured splashback, glass tile splashback, stainless steel appliances, medium hardwood floors, multiple islands and brown floor.
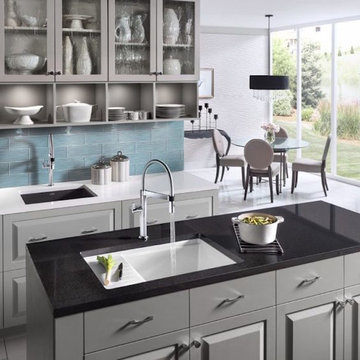
Inspiration for a mid-sized transitional l-shaped eat-in kitchen in Dallas with an undermount sink, raised-panel cabinets, grey cabinets, quartzite benchtops, blue splashback, glass tile splashback, stainless steel appliances, porcelain floors, multiple islands and grey floor.
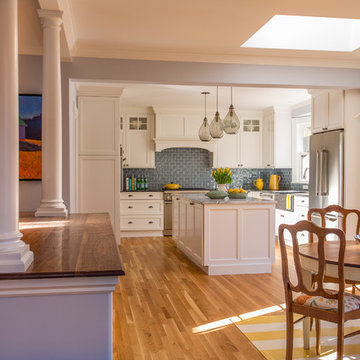
As seen on This Old House, photo by Eric Roth
Design ideas for a large traditional l-shaped eat-in kitchen in Boston with a farmhouse sink, shaker cabinets, white cabinets, marble benchtops, glass tile splashback, stainless steel appliances, medium hardwood floors, blue splashback and multiple islands.
Design ideas for a large traditional l-shaped eat-in kitchen in Boston with a farmhouse sink, shaker cabinets, white cabinets, marble benchtops, glass tile splashback, stainless steel appliances, medium hardwood floors, blue splashback and multiple islands.
Kitchen with Glass Tile Splashback and multiple Islands Design Ideas
8