Kitchen with Glass Tile Splashback and Porcelain Floors Design Ideas
Refine by:
Budget
Sort by:Popular Today
21 - 40 of 12,420 photos
Item 1 of 3
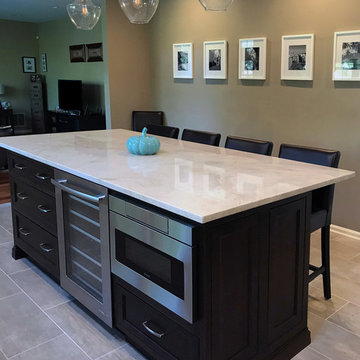
Brandon Farms, Pennington, NJ. Dream kitchen! Our clients were ready to update their kitchen and increase its functionality. We removed the small eat-in area and extended cabinetry along the back wall. An over-sized island works for gathering, dining, and prep. Island includes under-counter microwave and beverage center. Beautiful custom cabinetry and range hood, stunning quartzite countertops, glass subway tile including a herringbone detail with metal listello above the range complete this update.
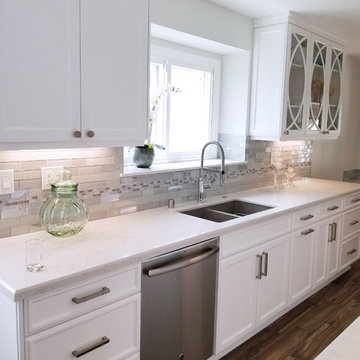
A small galley kitchen in a standard LA home is a common sight in Los Angeles.
The wall between the laundry room and the kitchen was removed to create one big open space.
The placement of all large appliances ( Fridge, Washer\Dryer and Double oven) on a single full height built-in cabinets wall opened up all the rest of the space to be more airy and practical.
The custom made cabinets are in a traditional manner with white finish and some glass doors to allow a good view of the good chinaware.
The floors are done with wood looking tile and color matched to the dark oak floors of the rest of the house to create a continuality of colors.
The backsplash is comprised of two different glass tiles, the larger pieces as the main tile and a small brick glass as the deco line.
The counter top is finished with a beveled edge for a touch of modern look.
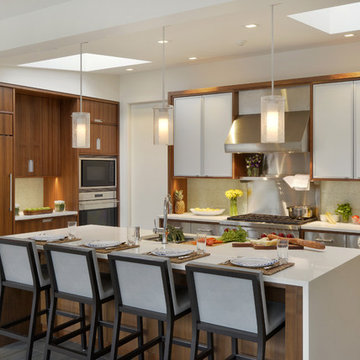
Mid-sized midcentury l-shaped eat-in kitchen in New York with an undermount sink, flat-panel cabinets, dark wood cabinets, quartz benchtops, multi-coloured splashback, glass tile splashback, panelled appliances, porcelain floors, with island and green floor.
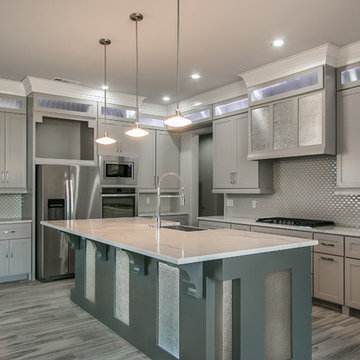
Gray Modern kitchen with stainless steel accents with
Design ideas for a large modern l-shaped open plan kitchen in Dallas with a farmhouse sink, shaker cabinets, grey cabinets, quartz benchtops, grey splashback, glass tile splashback, stainless steel appliances, porcelain floors and with island.
Design ideas for a large modern l-shaped open plan kitchen in Dallas with a farmhouse sink, shaker cabinets, grey cabinets, quartz benchtops, grey splashback, glass tile splashback, stainless steel appliances, porcelain floors and with island.
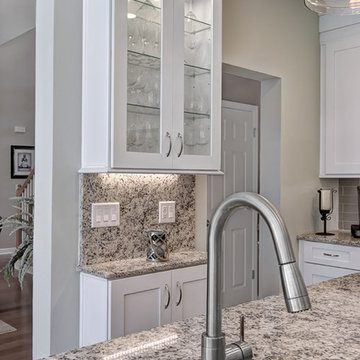
William Quarles
Photo of a large contemporary l-shaped eat-in kitchen in Charleston with an undermount sink, shaker cabinets, white cabinets, granite benchtops, grey splashback, glass tile splashback, stainless steel appliances, porcelain floors, with island and brown floor.
Photo of a large contemporary l-shaped eat-in kitchen in Charleston with an undermount sink, shaker cabinets, white cabinets, granite benchtops, grey splashback, glass tile splashback, stainless steel appliances, porcelain floors, with island and brown floor.
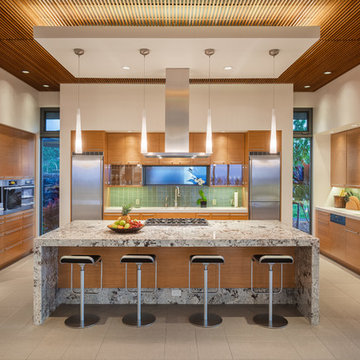
This is an example of a mid-sized tropical single-wall separate kitchen in Hawaii with flat-panel cabinets, medium wood cabinets, green splashback, glass tile splashback, with island, an undermount sink, granite benchtops, stainless steel appliances, porcelain floors and beige floor.
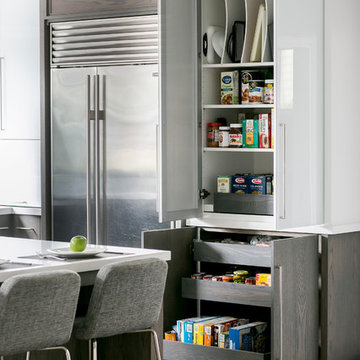
A beautiful Mamaroneck Tudor with its original tiny kitchen was badly in need of renovating. The homeowners shifted and enlarged the rear of the house to create a peaceful space with earthy toned charcoal grey Oak base cabinets and shiny back painted white wall cabinetry. Six integrated gas burners from Netherland's Pitt Cooking were fitted into the island, with Gaggenau’s tappenyaki grille for a efficient and beautiful integrated cooking and serving area. Floor tile, Ceramica Gazzini Urban Style. Oven by Bosch; refrigerator by SubZero; range hood by Futuro Futuro, Microwave by Wolf; countertops by Caesarstone in Organic White; Charlie stools by CB2; Sink by Franke; Faucet by Groehe; pulls by Topex-- Decorative Hardware Round Stainless Steel Tube.
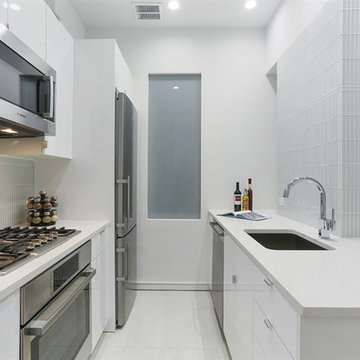
Photo of a small modern galley eat-in kitchen in New York with an undermount sink, flat-panel cabinets, white cabinets, glass tile splashback, stainless steel appliances, no island, quartz benchtops, white floor, white splashback, porcelain floors and white benchtop.
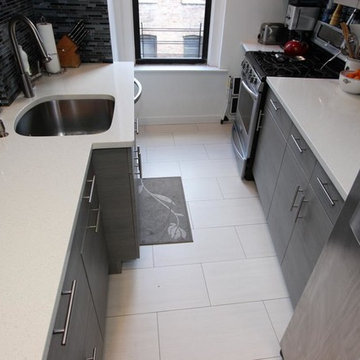
Upper West Side, NYC contemporary galley kitchen remodel with modern gray kitchen cabinets, white quartz counters, and blue mosaic glass subway tile backsplash. Large white tile floor.
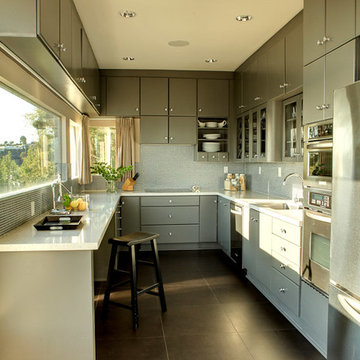
Modern Hollywood Hills home renovated and fully furnished by dmar interiors.
Photography: Stephen Busken
Mid-sized modern galley separate kitchen in Los Angeles with an undermount sink, flat-panel cabinets, grey cabinets, quartz benchtops, blue splashback, glass tile splashback, stainless steel appliances, porcelain floors and no island.
Mid-sized modern galley separate kitchen in Los Angeles with an undermount sink, flat-panel cabinets, grey cabinets, quartz benchtops, blue splashback, glass tile splashback, stainless steel appliances, porcelain floors and no island.
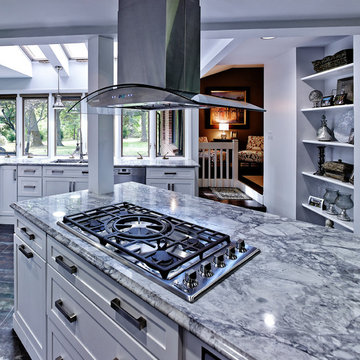
Bob Graham Jr. Photography
Photo of a mid-sized traditional l-shaped eat-in kitchen in Philadelphia with an undermount sink, shaker cabinets, white cabinets, quartzite benchtops, multi-coloured splashback, glass tile splashback, stainless steel appliances, porcelain floors and with island.
Photo of a mid-sized traditional l-shaped eat-in kitchen in Philadelphia with an undermount sink, shaker cabinets, white cabinets, quartzite benchtops, multi-coloured splashback, glass tile splashback, stainless steel appliances, porcelain floors and with island.
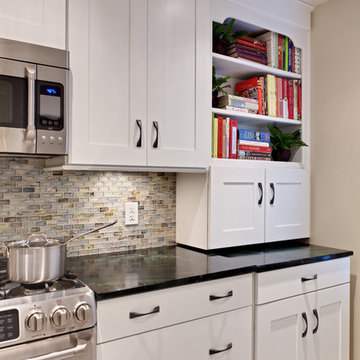
Small Transitional White Kitchen with Mobile Island
Photo of a small contemporary u-shaped eat-in kitchen in Atlanta with a farmhouse sink, shaker cabinets, yellow cabinets, soapstone benchtops, multi-coloured splashback, glass tile splashback, stainless steel appliances, porcelain floors, with island, beige floor and green benchtop.
Photo of a small contemporary u-shaped eat-in kitchen in Atlanta with a farmhouse sink, shaker cabinets, yellow cabinets, soapstone benchtops, multi-coloured splashback, glass tile splashback, stainless steel appliances, porcelain floors, with island, beige floor and green benchtop.
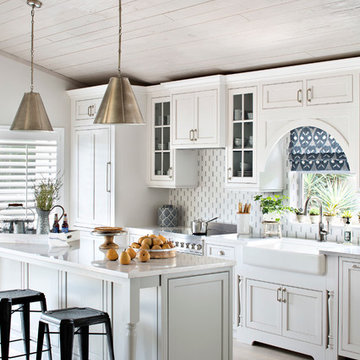
Jessica Glynn Photography
Mid-sized beach style single-wall open plan kitchen in Miami with a farmhouse sink, shaker cabinets, white cabinets, quartz benchtops, multi-coloured splashback, glass tile splashback, stainless steel appliances, porcelain floors and with island.
Mid-sized beach style single-wall open plan kitchen in Miami with a farmhouse sink, shaker cabinets, white cabinets, quartz benchtops, multi-coloured splashback, glass tile splashback, stainless steel appliances, porcelain floors and with island.

Photo of an expansive arts and crafts kitchen in Tampa with a farmhouse sink, shaker cabinets, white cabinets, soapstone benchtops, grey splashback, glass tile splashback, porcelain floors, multiple islands, grey floor, black benchtop and wood.

What comes to mind when you envision the perfect multi-faceted living spaces? Is it an expansive amount of counter space at which to cook, work, or entertain freely? Abundant and practical cabinet organization to keep clutter at bay and the space looking beautiful? Or perhaps the answer is all of the above, along with a cosy spot to retreat after the long day is complete.
The project we are sharing with you here has each of these elements in spades: spaces that combine beauty with function, promote comfort and relaxation, and make time at home enjoyable for this active family of three.
Our main focus was to remodel the kitchen, where we hoped to create a functional layout for everyday use. Our clients also hoped to incorporate a home office right into the kitchen itself.
However, the clients realized that renovation the kitchen alone wouldn’t create the full transformation they were looking for. Kitchens interact intimately with their adjacent spaces, especially family rooms, and we were determined to elevate their daily living experience from top to bottom.
We redesigned the kitchen and living area to increase work surfaces and storage solutions, create comfortable and luxurious spaces to unwind, and update the overall aesthetic to fit their more modern, collected taste. Here’s how it turned out…
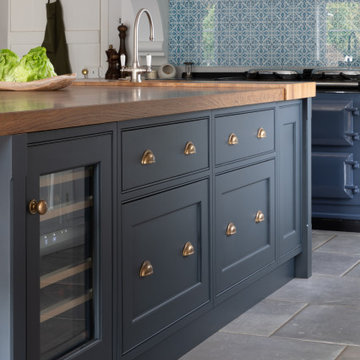
Photo of a large country l-shaped eat-in kitchen in Surrey with a drop-in sink, shaker cabinets, white cabinets, wood benchtops, blue splashback, glass tile splashback, stainless steel appliances, porcelain floors, with island, grey floor, brown benchtop and exposed beam.
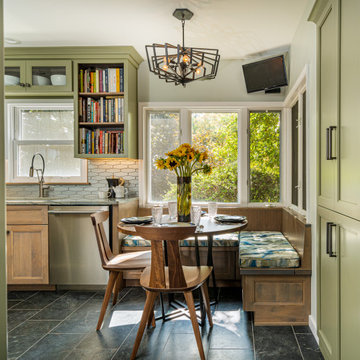
This couples small kitchen was in dire need of an update. The homeowner was an avid cook and cookbook collector so finding a special place for some of his most prized cookbooks was a must!
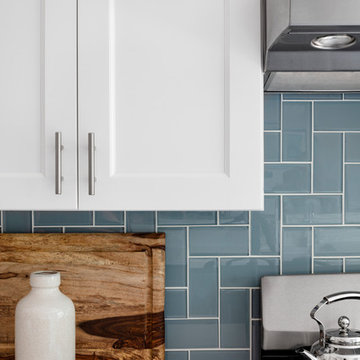
Transitional galley eat-in kitchen in Baltimore with an undermount sink, shaker cabinets, white cabinets, quartz benchtops, blue splashback, glass tile splashback, stainless steel appliances, porcelain floors, with island, grey floor and white benchtop.
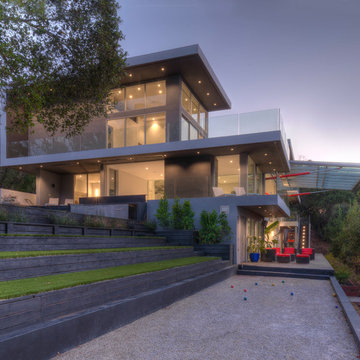
Peter Giles
Photo of an expansive contemporary l-shaped eat-in kitchen in Nice with an integrated sink, flat-panel cabinets, grey cabinets, solid surface benchtops, blue splashback, glass tile splashback, stainless steel appliances, porcelain floors, with island, white floor and white benchtop.
Photo of an expansive contemporary l-shaped eat-in kitchen in Nice with an integrated sink, flat-panel cabinets, grey cabinets, solid surface benchtops, blue splashback, glass tile splashback, stainless steel appliances, porcelain floors, with island, white floor and white benchtop.
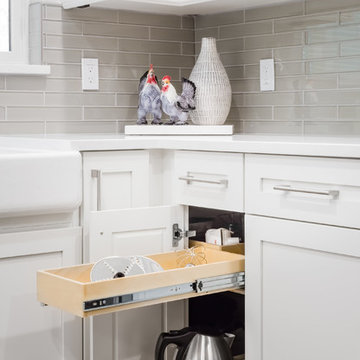
WE Studio Photography
Inspiration for a mid-sized transitional u-shaped eat-in kitchen in Seattle with a farmhouse sink, shaker cabinets, white cabinets, quartz benchtops, grey splashback, glass tile splashback, stainless steel appliances, porcelain floors, a peninsula, grey floor and white benchtop.
Inspiration for a mid-sized transitional u-shaped eat-in kitchen in Seattle with a farmhouse sink, shaker cabinets, white cabinets, quartz benchtops, grey splashback, glass tile splashback, stainless steel appliances, porcelain floors, a peninsula, grey floor and white benchtop.
Kitchen with Glass Tile Splashback and Porcelain Floors Design Ideas
2