Kitchen with Glass Tile Splashback and Red Floor Design Ideas
Refine by:
Budget
Sort by:Popular Today
121 - 140 of 156 photos
Item 1 of 3
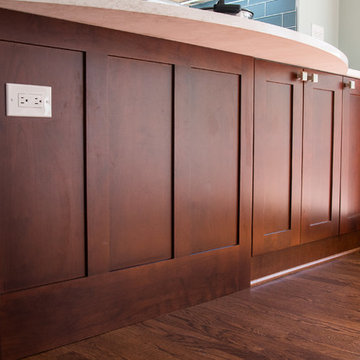
Omayah Atassi Photography
Additional storage under the eat-in over hang offer more room to store the "not so everyday" items.
Dimon Designs
Mundelein, IL 60060
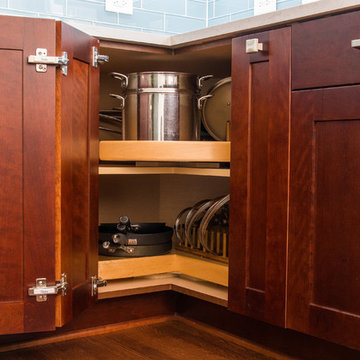
Omayah Atassi Photography
A Lazy Susan
Dimon Designs
Mundelein, IL 60060
Design ideas for a mid-sized midcentury u-shaped separate kitchen in Chicago with a single-bowl sink, shaker cabinets, quartz benchtops, blue splashback, glass tile splashback, stainless steel appliances, medium hardwood floors, a peninsula, red floor and white benchtop.
Design ideas for a mid-sized midcentury u-shaped separate kitchen in Chicago with a single-bowl sink, shaker cabinets, quartz benchtops, blue splashback, glass tile splashback, stainless steel appliances, medium hardwood floors, a peninsula, red floor and white benchtop.
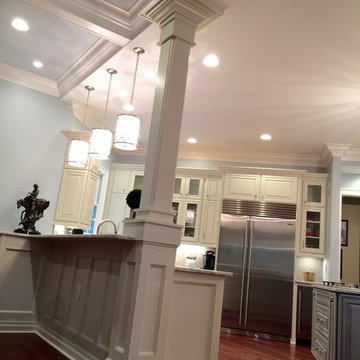
Bright, open, Elegant.... This Kitchen is truly as nice as it gets!...
Beautiful custom paneling!.. Made from scratch on site..
The column has 120 separate pieces of wood in it!.. One of a Kind!...
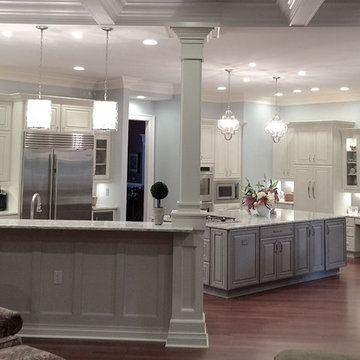
Bright, open, Elegant.... This Kitchen is truly as nice as it gets!...
Twice the size of the old kitchen!...
Photo of an expansive traditional u-shaped kitchen in Raleigh with an undermount sink, raised-panel cabinets, grey cabinets, quartz benchtops, grey splashback, glass tile splashback, stainless steel appliances, dark hardwood floors, with island and red floor.
Photo of an expansive traditional u-shaped kitchen in Raleigh with an undermount sink, raised-panel cabinets, grey cabinets, quartz benchtops, grey splashback, glass tile splashback, stainless steel appliances, dark hardwood floors, with island and red floor.
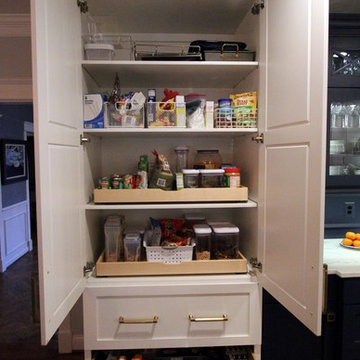
Holistic Home Renovation -Series 5: "The Kitchen"
(See 2-24 Post for full description)
Hard to believe when looking at this inviting yet spacious kitchen, that it's predecessor was small, dark and awkward.
We ripped out walls, bumped-out 4', added windows and totally reconfigured the layout.
Two sinks, 2 dishwashers, chef-ready Wolf range, one-of-a-kind Vent-a-hood custom hood with brass accents, Subzero fridge, elegant furniture-grade cabinetry, Statuary Classique Quartz countertops, Grothouse wood bar and island tops, Dynasty Omega custom cabinetry with soothing Blue Lagoon accent paint are just some of the great features.
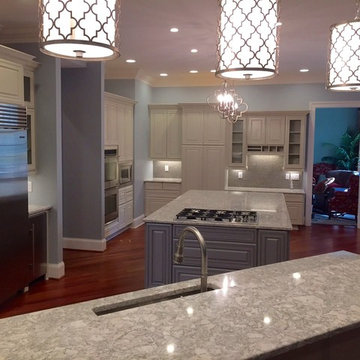
Photo of an expansive traditional u-shaped kitchen in Raleigh with an undermount sink, raised-panel cabinets, white cabinets, quartz benchtops, grey splashback, glass tile splashback, stainless steel appliances, dark hardwood floors, with island and red floor.
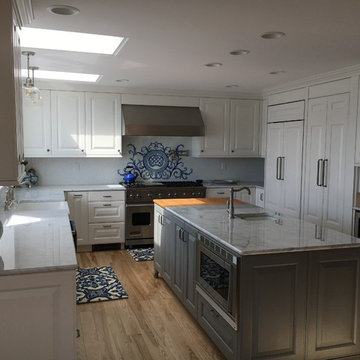
Lorilee Reuillard
This is an example of a mid-sized traditional u-shaped eat-in kitchen in Portland Maine with a farmhouse sink, raised-panel cabinets, white cabinets, marble benchtops, multi-coloured splashback, glass tile splashback, stainless steel appliances, light hardwood floors, with island and red floor.
This is an example of a mid-sized traditional u-shaped eat-in kitchen in Portland Maine with a farmhouse sink, raised-panel cabinets, white cabinets, marble benchtops, multi-coloured splashback, glass tile splashback, stainless steel appliances, light hardwood floors, with island and red floor.
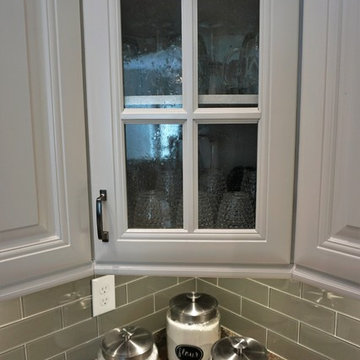
Wonderful gray smoke glass subway tiles for the backsplash along with under mount lighting.
Inspiration for a mid-sized transitional galley open plan kitchen in Atlanta with a double-bowl sink, raised-panel cabinets, white cabinets, granite benchtops, grey splashback, glass tile splashback, stainless steel appliances, medium hardwood floors, a peninsula and red floor.
Inspiration for a mid-sized transitional galley open plan kitchen in Atlanta with a double-bowl sink, raised-panel cabinets, white cabinets, granite benchtops, grey splashback, glass tile splashback, stainless steel appliances, medium hardwood floors, a peninsula and red floor.
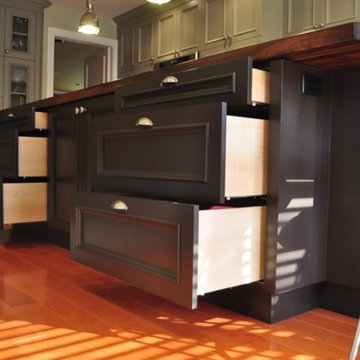
Photo of a transitional u-shaped eat-in kitchen in Montreal with an undermount sink, raised-panel cabinets, grey cabinets, wood benchtops, glass tile splashback, stainless steel appliances, medium hardwood floors, with island, red floor and brown benchtop.
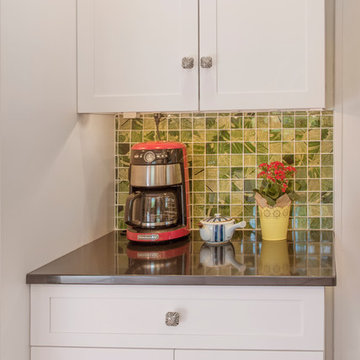
Mid-sized transitional l-shaped eat-in kitchen in Philadelphia with a double-bowl sink, shaker cabinets, white cabinets, quartzite benchtops, green splashback, glass tile splashback, stainless steel appliances, linoleum floors, red floor and black benchtop.
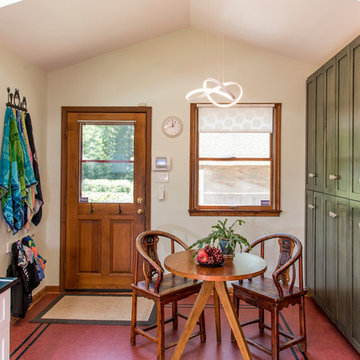
Design ideas for a mid-sized transitional l-shaped eat-in kitchen in Philadelphia with a double-bowl sink, shaker cabinets, white cabinets, quartzite benchtops, green splashback, glass tile splashback, stainless steel appliances, linoleum floors, red floor and black benchtop.
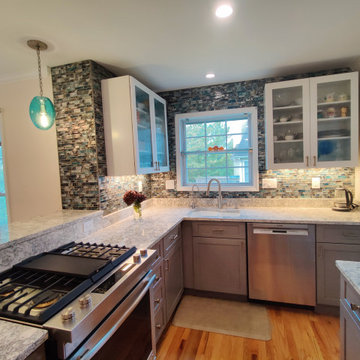
Mid-sized beach style eat-in kitchen in Bridgeport with an undermount sink, shaker cabinets, grey cabinets, quartzite benchtops, multi-coloured splashback, glass tile splashback, stainless steel appliances, medium hardwood floors, with island, red floor and grey benchtop.
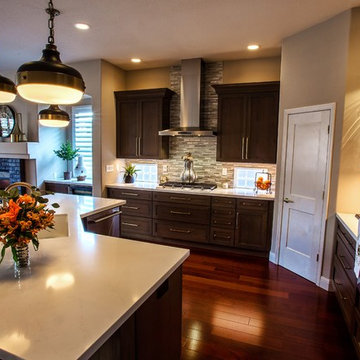
Design ideas for a large traditional open plan kitchen in Sacramento with an undermount sink, grey cabinets, quartz benchtops, multi-coloured splashback, glass tile splashback, dark hardwood floors, with island, red floor and beige benchtop.
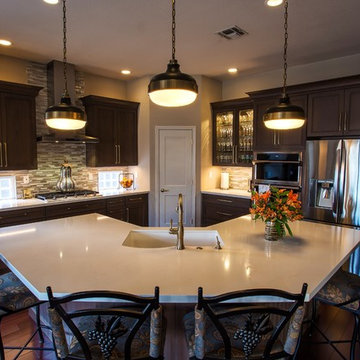
Design ideas for a large traditional open plan kitchen in Sacramento with an undermount sink, grey cabinets, quartz benchtops, multi-coloured splashback, glass tile splashback, stainless steel appliances, dark hardwood floors, with island, red floor and beige benchtop.
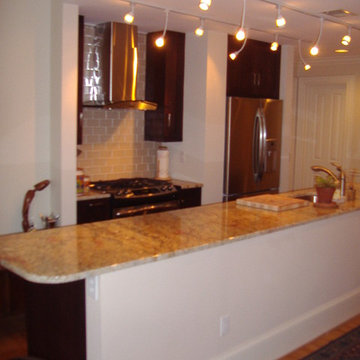
Design ideas for a mid-sized contemporary galley open plan kitchen in DC Metro with an undermount sink, recessed-panel cabinets, dark wood cabinets, granite benchtops, beige splashback, glass tile splashback, stainless steel appliances, medium hardwood floors, with island and red floor.
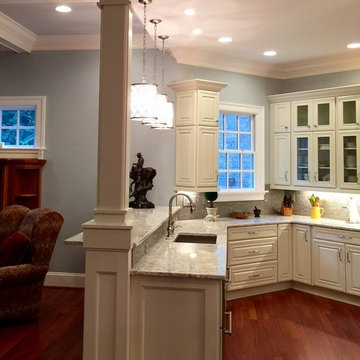
Bright, open, Elegant.... This Kitchen is truly as nice as it gets!...
10 foot ceilings make this huge open space feel even bigger!...
This is an example of an expansive traditional u-shaped kitchen in Raleigh with an undermount sink, raised-panel cabinets, grey cabinets, quartz benchtops, grey splashback, glass tile splashback, stainless steel appliances, dark hardwood floors, with island and red floor.
This is an example of an expansive traditional u-shaped kitchen in Raleigh with an undermount sink, raised-panel cabinets, grey cabinets, quartz benchtops, grey splashback, glass tile splashback, stainless steel appliances, dark hardwood floors, with island and red floor.
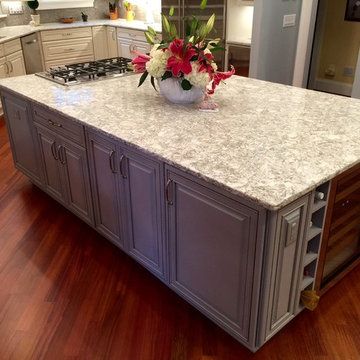
Bright, open, Elegant.... This Kitchen is truly as nice as it gets!...
Wine cooler for Whites and Bubbly ... Cubbies for the Reds!...
Inspiration for an expansive traditional u-shaped kitchen in Raleigh with an undermount sink, raised-panel cabinets, grey cabinets, quartz benchtops, grey splashback, glass tile splashback, stainless steel appliances, dark hardwood floors, with island and red floor.
Inspiration for an expansive traditional u-shaped kitchen in Raleigh with an undermount sink, raised-panel cabinets, grey cabinets, quartz benchtops, grey splashback, glass tile splashback, stainless steel appliances, dark hardwood floors, with island and red floor.
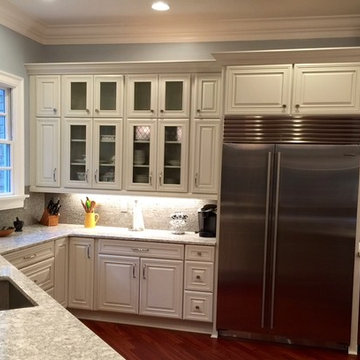
Bright, open, Elegant.... This Kitchen is truly as nice as it gets!...
Sub Zero 48 inch fridge and matching ice maker...
Photo of an expansive traditional u-shaped kitchen in Raleigh with an undermount sink, raised-panel cabinets, grey cabinets, quartz benchtops, grey splashback, glass tile splashback, stainless steel appliances, dark hardwood floors, with island and red floor.
Photo of an expansive traditional u-shaped kitchen in Raleigh with an undermount sink, raised-panel cabinets, grey cabinets, quartz benchtops, grey splashback, glass tile splashback, stainless steel appliances, dark hardwood floors, with island and red floor.
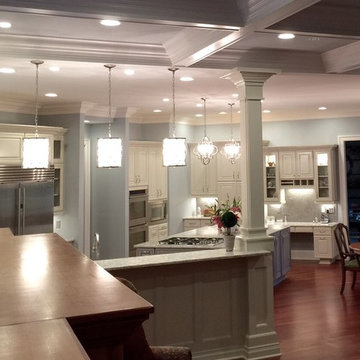
Bright, open, Elegant.... This Kitchen is truly as nice as it gets!...
10 foot ceilings make this huge open space feel even bigger!...
Design ideas for an expansive traditional u-shaped kitchen in Raleigh with an undermount sink, raised-panel cabinets, grey cabinets, quartz benchtops, grey splashback, glass tile splashback, stainless steel appliances, dark hardwood floors, with island and red floor.
Design ideas for an expansive traditional u-shaped kitchen in Raleigh with an undermount sink, raised-panel cabinets, grey cabinets, quartz benchtops, grey splashback, glass tile splashback, stainless steel appliances, dark hardwood floors, with island and red floor.
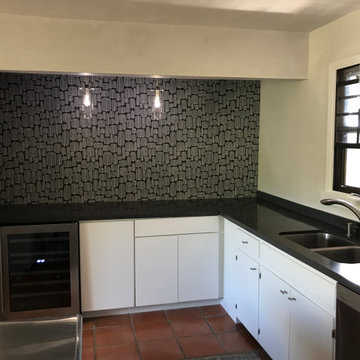
Expansion of kitchen to include entertainment bar behind closed doors (laundry appliances removed to garage). Finished project included thick wood shelf, extension of quartz countertop, built-in wine cooler, additional cabinetry, pendent drop lighting, wallpaper with more room to entertain.
Kitchen with Glass Tile Splashback and Red Floor Design Ideas
7