Kitchen with Glass Tile Splashback and Timber Splashback Design Ideas
Refine by:
Budget
Sort by:Popular Today
121 - 140 of 105,786 photos
Item 1 of 3
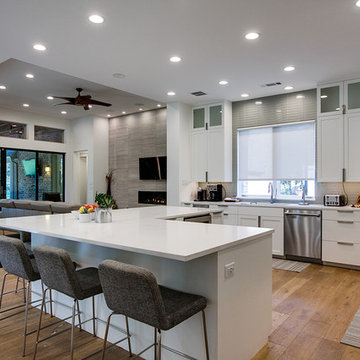
This is an example of a large contemporary l-shaped open plan kitchen in Dallas with shaker cabinets, white cabinets, stainless steel appliances, with island, an undermount sink, quartzite benchtops, beige splashback, glass tile splashback and light hardwood floors.
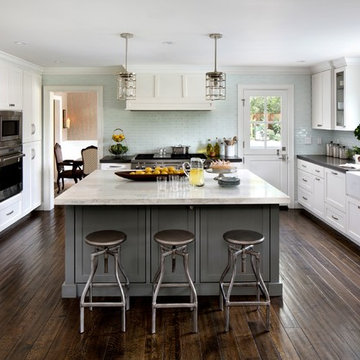
Transitional u-shaped kitchen in San Francisco with a farmhouse sink, shaker cabinets, white cabinets, blue splashback, glass tile splashback, stainless steel appliances, dark hardwood floors and with island.
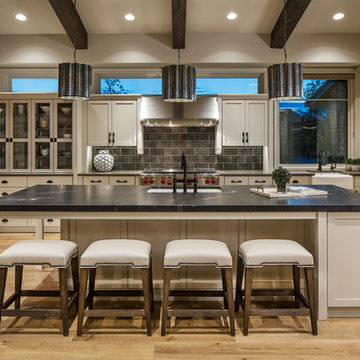
Photo of a mid-sized arts and crafts l-shaped kitchen in Omaha with a farmhouse sink, recessed-panel cabinets, beige cabinets, granite benchtops, brown splashback, glass tile splashback, stainless steel appliances, light hardwood floors and with island.
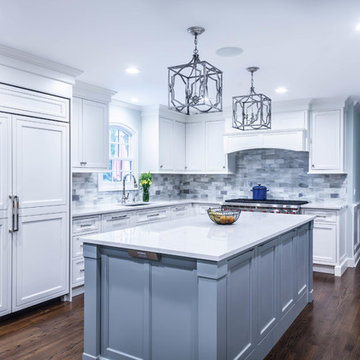
If you look very closely you will see the hidden outlet under the island counter top. This is perfect for when you need a convenient outlet as you work on your kitchen island.
Designer - Kim Platt @ Kitchen Intuitions
Photos by Chris Veith
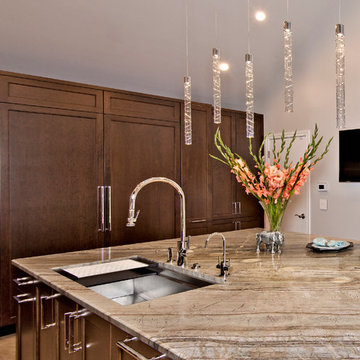
Corteccia marble countertops
This is an example of a large transitional l-shaped separate kitchen in Dallas with an undermount sink, shaker cabinets, dark wood cabinets, marble benchtops, glass tile splashback, stainless steel appliances, ceramic floors, with island and grey splashback.
This is an example of a large transitional l-shaped separate kitchen in Dallas with an undermount sink, shaker cabinets, dark wood cabinets, marble benchtops, glass tile splashback, stainless steel appliances, ceramic floors, with island and grey splashback.
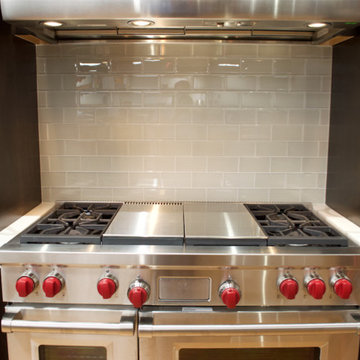
Since we opened our doors in 1930, we have designed and installed over 20,000 kitchens in the DC metropolitan area. Even with this volume of service, we have been able to maintain an A+ rating with the Better Business Bureau, and members in good standing with the National Kitchen & Bath Association. A large part to our success is been due to the quality of the people we work with. Our installers have been certified by us and the manufacturers and exceed the standard requirements in the quality of work, attention to detail, on time completions, and most important, customer satisfaction.
When Bray & Scarff handles your installation we manage the total project. This means we take full responsibility for the entire job. Our installs come with a limited lifetime warranty on all labor, which allows our customer to have continued confidence in our work. This means Bray & Scarff stands behind the work of the installers we work with, Bray & Scarff Certified installers. We will handle all the plumbing and electric. We take care of all permits and inspections, and our call program will keep you informed. Your designer is always just a phone call away if you have questions or concerns. Bray & Scarff is properly insured in all three areas, with 3-way liability insurance for your protection.
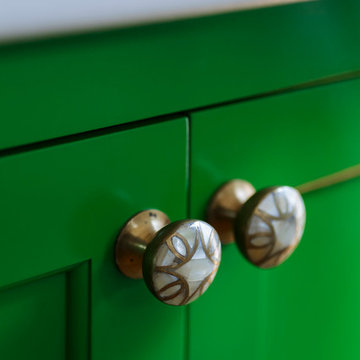
Exact cabinet details were replicated from the existing cabinets that were removed, including panel moulding and exposed hinges.
Photo of a small traditional separate kitchen in Portland with a farmhouse sink, recessed-panel cabinets, green cabinets, wood benchtops, grey splashback, glass tile splashback, stainless steel appliances, light hardwood floors, with island, beige floor and beige benchtop.
Photo of a small traditional separate kitchen in Portland with a farmhouse sink, recessed-panel cabinets, green cabinets, wood benchtops, grey splashback, glass tile splashback, stainless steel appliances, light hardwood floors, with island, beige floor and beige benchtop.
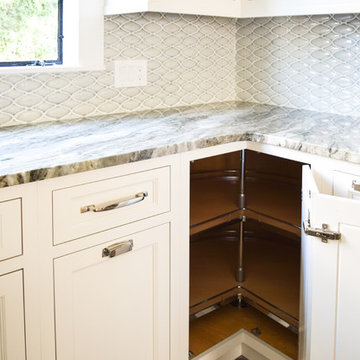
Ally Young
This is an example of a small country l-shaped eat-in kitchen in New York with an undermount sink, shaker cabinets, white cabinets, quartzite benchtops, blue splashback, glass tile splashback, stainless steel appliances, porcelain floors and a peninsula.
This is an example of a small country l-shaped eat-in kitchen in New York with an undermount sink, shaker cabinets, white cabinets, quartzite benchtops, blue splashback, glass tile splashback, stainless steel appliances, porcelain floors and a peninsula.
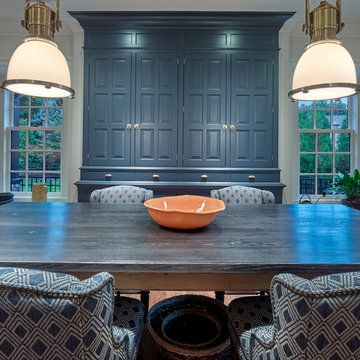
Don Pearse Photographers
This is an example of a large traditional u-shaped separate kitchen in Philadelphia with raised-panel cabinets, blue cabinets, panelled appliances, medium hardwood floors, with island, an undermount sink, marble benchtops, white splashback, timber splashback, brown floor and white benchtop.
This is an example of a large traditional u-shaped separate kitchen in Philadelphia with raised-panel cabinets, blue cabinets, panelled appliances, medium hardwood floors, with island, an undermount sink, marble benchtops, white splashback, timber splashback, brown floor and white benchtop.
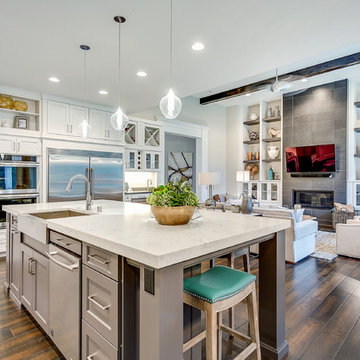
The Aerius - Modern Craftsman in Ridgefield Washington by Cascade West Development Inc.
Upon opening the 8ft tall door and entering the foyer an immediate display of light, color and energy is presented to us in the form of 13ft coffered ceilings, abundant natural lighting and an ornate glass chandelier. Beckoning across the hall an entrance to the Great Room is beset by the Master Suite, the Den, a central stairway to the Upper Level and a passageway to the 4-bay Garage and Guest Bedroom with attached bath. Advancement to the Great Room reveals massive, built-in vertical storage, a vast area for all manner of social interactions and a bountiful showcase of the forest scenery that allows the natural splendor of the outside in. The sleek corner-kitchen is composed with elevated countertops. These additional 4in create the perfect fit for our larger-than-life homeowner and make stooping and drooping a distant memory. The comfortable kitchen creates no spatial divide and easily transitions to the sun-drenched dining nook, complete with overhead coffered-beam ceiling. This trifecta of function, form and flow accommodates all shapes and sizes and allows any number of events to be hosted here. On the rare occasion more room is needed, the sliding glass doors can be opened allowing an out-pour of activity. Almost doubling the square-footage and extending the Great Room into the arboreous locale is sure to guarantee long nights out under the stars.
Cascade West Facebook: https://goo.gl/MCD2U1
Cascade West Website: https://goo.gl/XHm7Un
These photos, like many of ours, were taken by the good people of ExposioHDR - Portland, Or
Exposio Facebook: https://goo.gl/SpSvyo
Exposio Website: https://goo.gl/Cbm8Ya
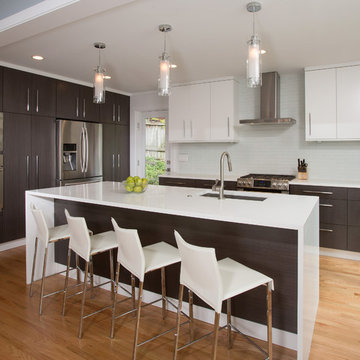
Design ideas for a mid-sized contemporary l-shaped eat-in kitchen in DC Metro with an undermount sink, flat-panel cabinets, solid surface benchtops, white splashback, stainless steel appliances, with island, dark wood cabinets, glass tile splashback and light hardwood floors.
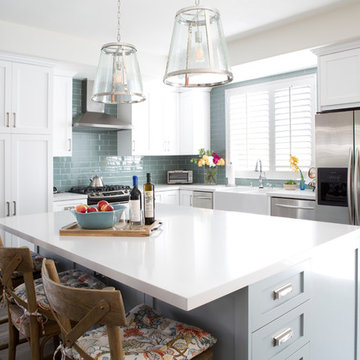
Inspiration for a mid-sized beach style l-shaped eat-in kitchen in Los Angeles with a farmhouse sink, shaker cabinets, white cabinets, quartz benchtops, blue splashback, glass tile splashback, stainless steel appliances, vinyl floors and with island.
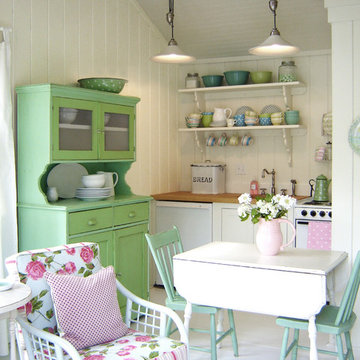
This is an example of a small traditional single-wall open plan kitchen in Tampa with open cabinets, white cabinets, wood benchtops, no island, white appliances, white splashback, timber splashback, white floor and brown benchtop.
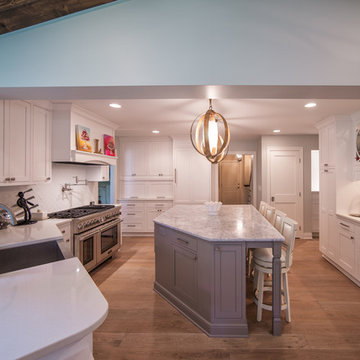
Inspiration for a large contemporary galley separate kitchen in Minneapolis with a farmhouse sink, shaker cabinets, white cabinets, quartz benchtops, white splashback, glass tile splashback, stainless steel appliances, light hardwood floors and with island.
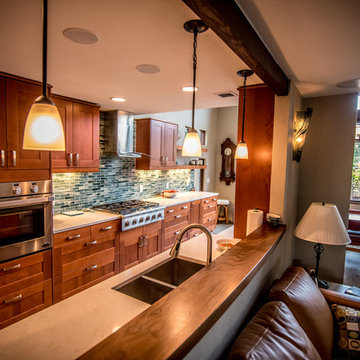
Complete home remodel with updated front exterior, kitchen, and master bathroom
This is an example of a large contemporary galley eat-in kitchen in Portland with a double-bowl sink, shaker cabinets, quartz benchtops, stainless steel appliances, brown cabinets, green splashback, glass tile splashback, laminate floors, brown floor, white benchtop and a peninsula.
This is an example of a large contemporary galley eat-in kitchen in Portland with a double-bowl sink, shaker cabinets, quartz benchtops, stainless steel appliances, brown cabinets, green splashback, glass tile splashback, laminate floors, brown floor, white benchtop and a peninsula.
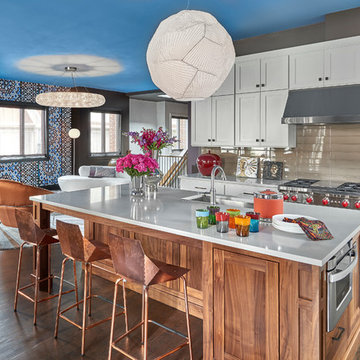
Copper counter stools in the kitchen complement the color scheme of the adjacent Great Room.
Tony Soluri Photography
This is an example of a large contemporary galley eat-in kitchen in Chicago with an undermount sink, grey splashback, glass tile splashback, stainless steel appliances, dark hardwood floors, with island, shaker cabinets, white cabinets and solid surface benchtops.
This is an example of a large contemporary galley eat-in kitchen in Chicago with an undermount sink, grey splashback, glass tile splashback, stainless steel appliances, dark hardwood floors, with island, shaker cabinets, white cabinets and solid surface benchtops.
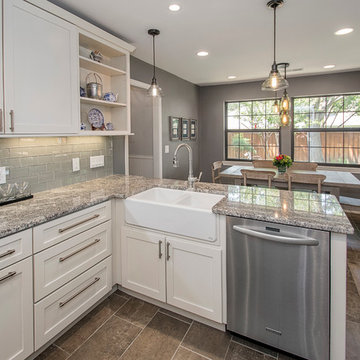
This house built in the 1970s was feeling cut off and dated for these homeowners. They had a cramped kitchen and a dining space they weren't using. We tore down the walls and the old kitchen and went all new with this remodel. We installed light white cabinets and created much more counter space for cooking. All new appliances and even a bakers countertop set at the perfect height for rolling pie crusts make this kitchen truly custom and special. Design by Hatfield Builders & Remodelers | Photography by Versatile Imaging
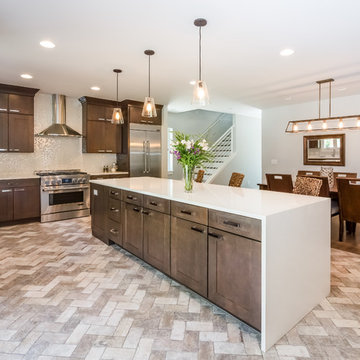
Yoder Photo, LLC
Inspiration for a mid-sized transitional l-shaped eat-in kitchen in Denver with an undermount sink, shaker cabinets, dark wood cabinets, quartz benchtops, metallic splashback, glass tile splashback, stainless steel appliances, porcelain floors, with island, beige floor and white benchtop.
Inspiration for a mid-sized transitional l-shaped eat-in kitchen in Denver with an undermount sink, shaker cabinets, dark wood cabinets, quartz benchtops, metallic splashback, glass tile splashback, stainless steel appliances, porcelain floors, with island, beige floor and white benchtop.
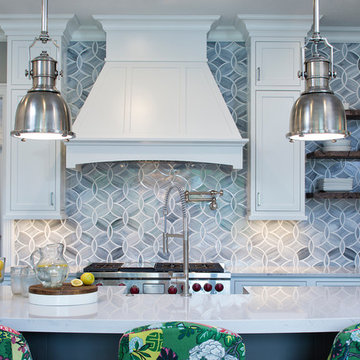
Landmark Photography
Design ideas for a mid-sized beach style l-shaped eat-in kitchen in Minneapolis with a farmhouse sink, white cabinets, grey splashback, glass tile splashback, stainless steel appliances, dark hardwood floors, with island, shaker cabinets and marble benchtops.
Design ideas for a mid-sized beach style l-shaped eat-in kitchen in Minneapolis with a farmhouse sink, white cabinets, grey splashback, glass tile splashback, stainless steel appliances, dark hardwood floors, with island, shaker cabinets and marble benchtops.
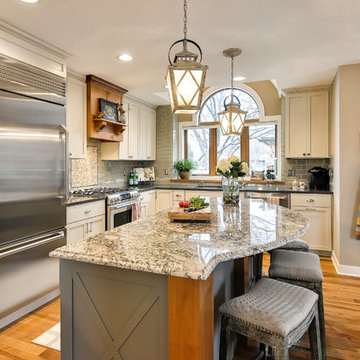
Boulevard Real Estate Photography
This is an example of a large transitional l-shaped eat-in kitchen in Minneapolis with recessed-panel cabinets, white cabinets, grey splashback, glass tile splashback, stainless steel appliances, with island, an undermount sink, medium hardwood floors and quartz benchtops.
This is an example of a large transitional l-shaped eat-in kitchen in Minneapolis with recessed-panel cabinets, white cabinets, grey splashback, glass tile splashback, stainless steel appliances, with island, an undermount sink, medium hardwood floors and quartz benchtops.
Kitchen with Glass Tile Splashback and Timber Splashback Design Ideas
7