Kitchen with Glass Tile Splashback and White Appliances Design Ideas
Refine by:
Budget
Sort by:Popular Today
141 - 160 of 2,297 photos
Item 1 of 3
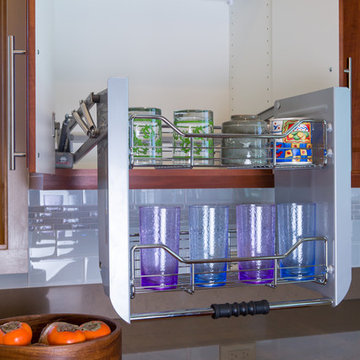
Inspiration for a mid-sized transitional l-shaped separate kitchen in Hawaii with an undermount sink, raised-panel cabinets, dark wood cabinets, quartz benchtops, white splashback, glass tile splashback, white appliances, dark hardwood floors and no island.
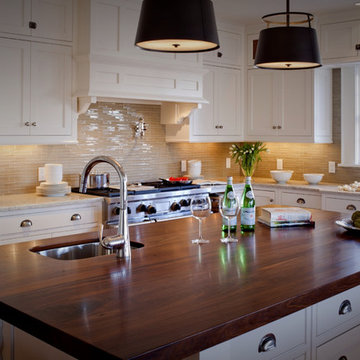
Inspiration for a mid-sized country u-shaped eat-in kitchen in Boston with a farmhouse sink, shaker cabinets, white cabinets, granite benchtops, beige splashback, glass tile splashback, white appliances, light hardwood floors, with island and brown floor.
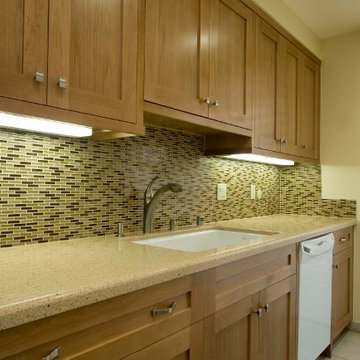
This is an example of a small modern galley separate kitchen in Los Angeles with an undermount sink, shaker cabinets, medium wood cabinets, quartz benchtops, brown splashback, glass tile splashback, white appliances, ceramic floors and no island.
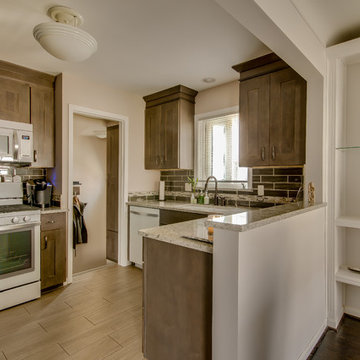
This is an example of a small contemporary u-shaped separate kitchen in Detroit with an undermount sink, shaker cabinets, grey cabinets, quartz benchtops, brown splashback, glass tile splashback, white appliances, ceramic floors and a peninsula.
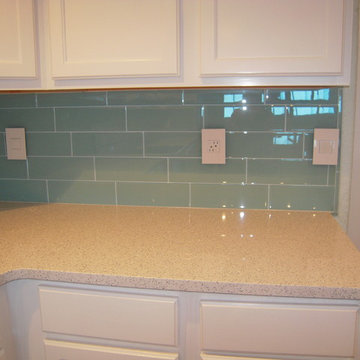
This bright new coastal kitchen was part of a remodel project in a dated condominium. The owner chose wood looking tile floors throughout. A large, underutilized laundry room was divided in half and a walk-in pantry was created next to the kitchen. Because space was at a premium, a sliding barn door was used. We chose a more coastal looking louvered door. The cabinets originally were light oak which we had painted. The aqua glass subway tile adds a translucent water affect and the Cambria countertops finish the look with a high degree of sparkle.
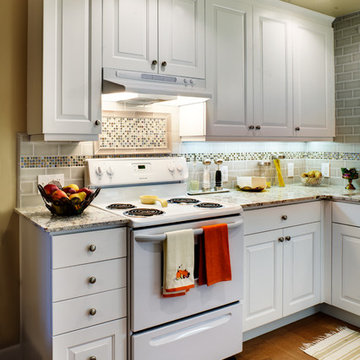
Dave Adams Photographer
Inspiration for a small traditional u-shaped separate kitchen in Sacramento with a double-bowl sink, white cabinets, granite benchtops, multi-coloured splashback, white appliances, medium hardwood floors, no island, raised-panel cabinets and glass tile splashback.
Inspiration for a small traditional u-shaped separate kitchen in Sacramento with a double-bowl sink, white cabinets, granite benchtops, multi-coloured splashback, white appliances, medium hardwood floors, no island, raised-panel cabinets and glass tile splashback.
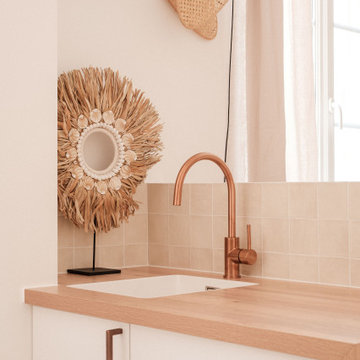
A deux pas du canal de l’Ourq dans le XIXè arrondissement de Paris, cet appartement était bien loin d’en être un. Surface vétuste et humide, corroborée par des problématiques structurelles importantes, le local ne présentait initialement aucun atout. Ce fut sans compter sur la faculté de projection des nouveaux acquéreurs et d’un travail important en amont du bureau d’étude Védia Ingéniérie, que cet appartement de 27m2 a pu se révéler. Avec sa forme rectangulaire et ses 3,00m de hauteur sous plafond, le potentiel de l’enveloppe architecturale offrait à l’équipe d’Ameo Concept un terrain de jeu bien prédisposé. Le challenge : créer un espace nuit indépendant et allier toutes les fonctionnalités d’un appartement d’une surface supérieure, le tout dans un esprit chaleureux reprenant les codes du « bohème chic ». Tout en travaillant les verticalités avec de nombreux rangements se déclinant jusqu’au faux plafond, une cuisine ouverte voit le jour avec son espace polyvalent dinatoire/bureau grâce à un plan de table rabattable, une pièce à vivre avec son canapé trois places, une chambre en second jour avec dressing, une salle d’eau attenante et un sanitaire séparé. Les surfaces en cannage se mêlent au travertin naturel, essences de chêne et zelliges aux nuances sables, pour un ensemble tout en douceur et caractère. Un projet clé en main pour cet appartement fonctionnel et décontracté destiné à la location.
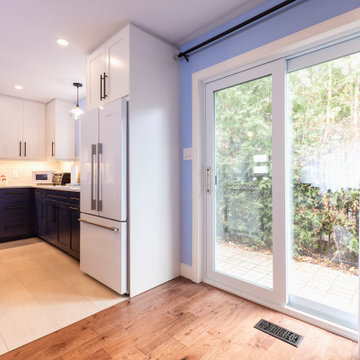
Open concept kitchen in a tidy main floor split level bungalow. Located in North York, the house hadn't been renovated in 30 years and the client loved the complete project. Old school white appliances, love it! Cambria countertops.
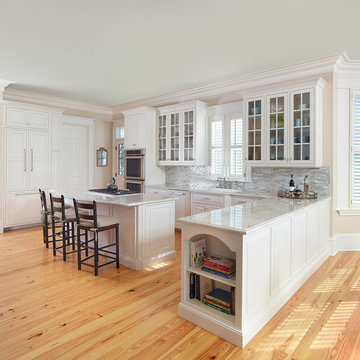
Holger Obenaus
This is an example of a mid-sized traditional l-shaped open plan kitchen in Charleston with a double-bowl sink, glass-front cabinets, white cabinets, granite benchtops, multi-coloured splashback, glass tile splashback, white appliances, light hardwood floors and with island.
This is an example of a mid-sized traditional l-shaped open plan kitchen in Charleston with a double-bowl sink, glass-front cabinets, white cabinets, granite benchtops, multi-coloured splashback, glass tile splashback, white appliances, light hardwood floors and with island.
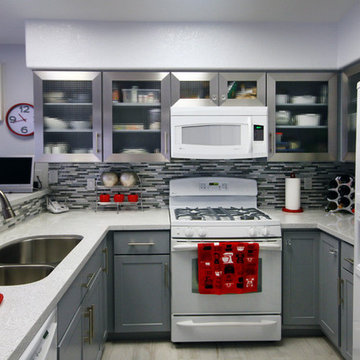
This is an example of a small modern u-shaped kitchen in Phoenix with an undermount sink, glass-front cabinets, grey cabinets, quartz benchtops, multi-coloured splashback, glass tile splashback, white appliances, porcelain floors and a peninsula.
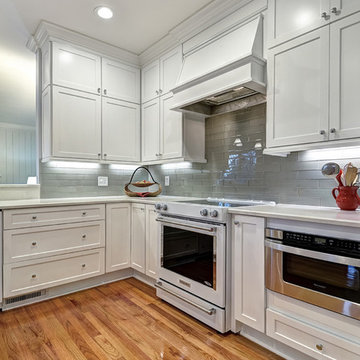
William Quarles
Photo of a mid-sized beach style l-shaped eat-in kitchen in Charleston with a farmhouse sink, shaker cabinets, white cabinets, quartz benchtops, grey splashback, glass tile splashback, white appliances, medium hardwood floors, no island, brown floor and white benchtop.
Photo of a mid-sized beach style l-shaped eat-in kitchen in Charleston with a farmhouse sink, shaker cabinets, white cabinets, quartz benchtops, grey splashback, glass tile splashback, white appliances, medium hardwood floors, no island, brown floor and white benchtop.
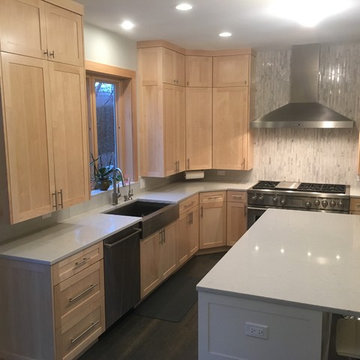
Mid-sized transitional l-shaped kitchen in Chicago with a farmhouse sink, glass tile splashback, white appliances, dark hardwood floors, brown floor, shaker cabinets, light wood cabinets, laminate benchtops, white splashback and with island.
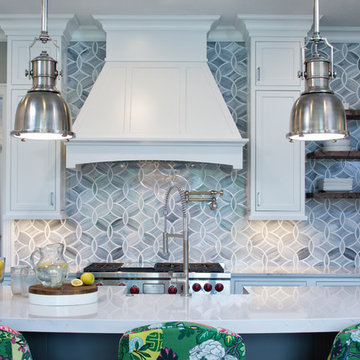
High-end appliances and a huge walk-in pantry make this kitchen a dream for everyday cooking and entertaining
Landmark Photography
Expansive transitional open plan kitchen in Minneapolis with a farmhouse sink, recessed-panel cabinets, white cabinets, quartz benchtops, grey splashback, glass tile splashback, white appliances, dark hardwood floors and with island.
Expansive transitional open plan kitchen in Minneapolis with a farmhouse sink, recessed-panel cabinets, white cabinets, quartz benchtops, grey splashback, glass tile splashback, white appliances, dark hardwood floors and with island.
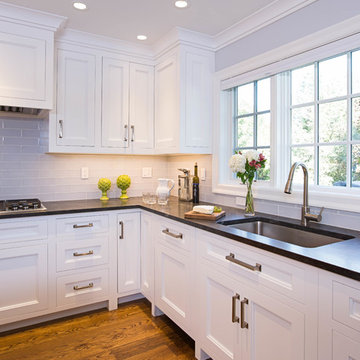
Inspiration for a large u-shaped open plan kitchen in New York with an undermount sink, recessed-panel cabinets, white cabinets, quartz benchtops, white splashback, glass tile splashback, white appliances, medium hardwood floors, with island and brown floor.
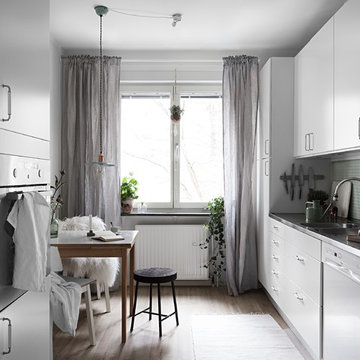
Johan Spinnell
This is an example of a mid-sized scandinavian galley eat-in kitchen in Stockholm with a double-bowl sink, flat-panel cabinets, white cabinets, stainless steel benchtops, green splashback, glass tile splashback, white appliances, light hardwood floors and no island.
This is an example of a mid-sized scandinavian galley eat-in kitchen in Stockholm with a double-bowl sink, flat-panel cabinets, white cabinets, stainless steel benchtops, green splashback, glass tile splashback, white appliances, light hardwood floors and no island.
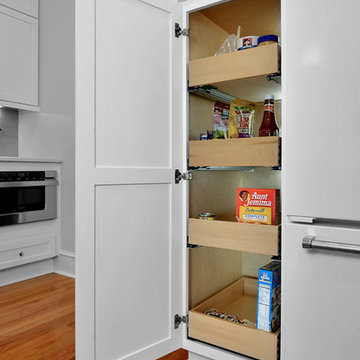
William Quarles
This is an example of a mid-sized beach style l-shaped eat-in kitchen in Charleston with a farmhouse sink, shaker cabinets, white cabinets, quartz benchtops, grey splashback, glass tile splashback, white appliances, medium hardwood floors, no island, brown floor and white benchtop.
This is an example of a mid-sized beach style l-shaped eat-in kitchen in Charleston with a farmhouse sink, shaker cabinets, white cabinets, quartz benchtops, grey splashback, glass tile splashback, white appliances, medium hardwood floors, no island, brown floor and white benchtop.
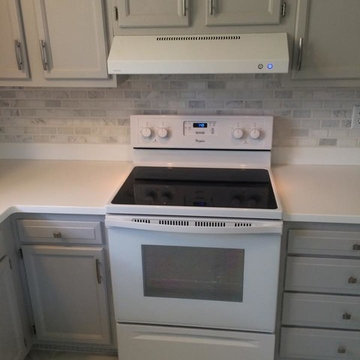
Casey Hammon
Design ideas for a large modern l-shaped eat-in kitchen in St Louis with beaded inset cabinets, grey cabinets, grey splashback, glass tile splashback, white appliances, marble floors and no island.
Design ideas for a large modern l-shaped eat-in kitchen in St Louis with beaded inset cabinets, grey cabinets, grey splashback, glass tile splashback, white appliances, marble floors and no island.
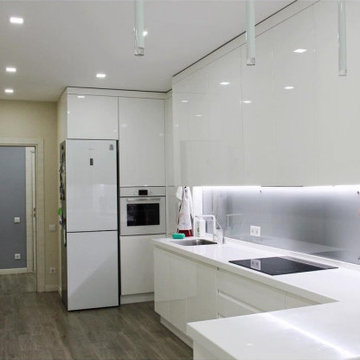
Mid-sized contemporary l-shaped separate kitchen in Moscow with a drop-in sink, flat-panel cabinets, white cabinets, solid surface benchtops, grey splashback, glass tile splashback, white appliances, laminate floors, no island, brown floor and white benchtop.
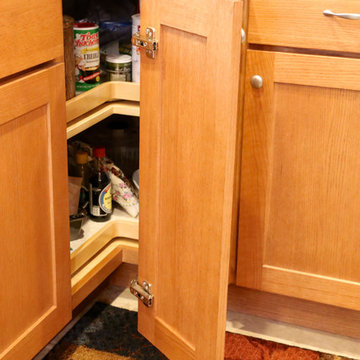
This is an example of a mid-sized l-shaped separate kitchen in Minneapolis with an integrated sink, shaker cabinets, medium wood cabinets, quartzite benchtops, beige splashback, glass tile splashback, white appliances and with island.
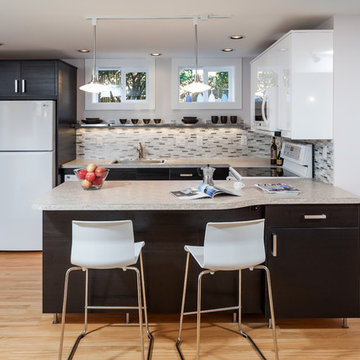
Renovation of existing basement space as a completely separate ADU (accessory dwelling unit) registered with the City of Portland. Clients plan to use the new space for short term rentals and potentially a rental on Airbnb.
Kuda Photography
Kitchen with Glass Tile Splashback and White Appliances Design Ideas
8