Kitchen with Glass Tile Splashback and Window Splashback Design Ideas
Refine by:
Budget
Sort by:Popular Today
141 - 160 of 98,502 photos
Item 1 of 3
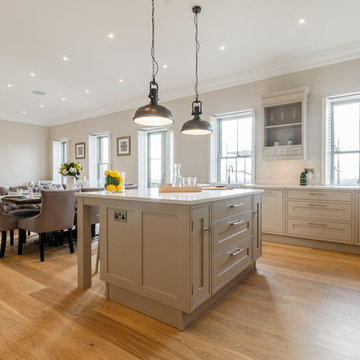
Mid-sized traditional u-shaped open plan kitchen in Surrey with a drop-in sink, shaker cabinets, grey cabinets, granite benchtops, white splashback, glass tile splashback, stainless steel appliances, light hardwood floors, with island, beige floor and white benchtop.
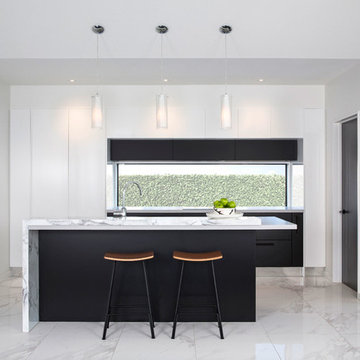
Touchtex ZeroLine 'laser edge' doors and panels.
Lumo Photography
This is an example of a mid-sized modern galley open plan kitchen in Christchurch with flat-panel cabinets, marble benchtops, stainless steel appliances, porcelain floors, with island, white floor and window splashback.
This is an example of a mid-sized modern galley open plan kitchen in Christchurch with flat-panel cabinets, marble benchtops, stainless steel appliances, porcelain floors, with island, white floor and window splashback.
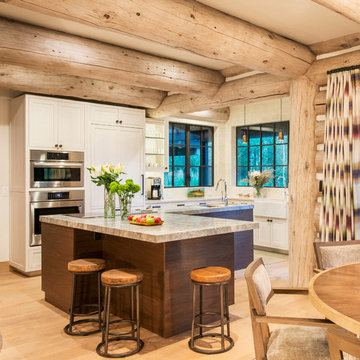
Alex Irvin Photography
Inspiration for a country l-shaped eat-in kitchen in Denver with a farmhouse sink, shaker cabinets, beige cabinets, window splashback, stainless steel appliances and light hardwood floors.
Inspiration for a country l-shaped eat-in kitchen in Denver with a farmhouse sink, shaker cabinets, beige cabinets, window splashback, stainless steel appliances and light hardwood floors.
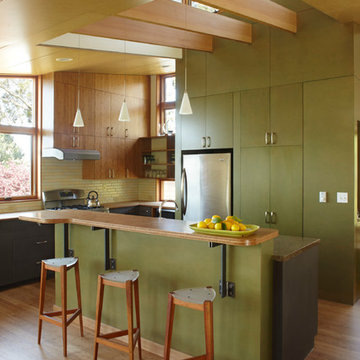
© Photography by M. Kibbey
Mid-sized contemporary l-shaped open plan kitchen in San Francisco with flat-panel cabinets, green cabinets, green splashback, stainless steel appliances, medium hardwood floors, wood benchtops, glass tile splashback, with island and brown floor.
Mid-sized contemporary l-shaped open plan kitchen in San Francisco with flat-panel cabinets, green cabinets, green splashback, stainless steel appliances, medium hardwood floors, wood benchtops, glass tile splashback, with island and brown floor.
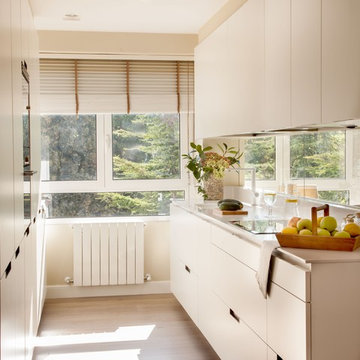
Fotografía de Felipe Scheffel Bell.
Photo of a mid-sized transitional single-wall kitchen in Bilbao with flat-panel cabinets, white cabinets, quartz benchtops, window splashback, stainless steel appliances, light hardwood floors, no island and beige floor.
Photo of a mid-sized transitional single-wall kitchen in Bilbao with flat-panel cabinets, white cabinets, quartz benchtops, window splashback, stainless steel appliances, light hardwood floors, no island and beige floor.
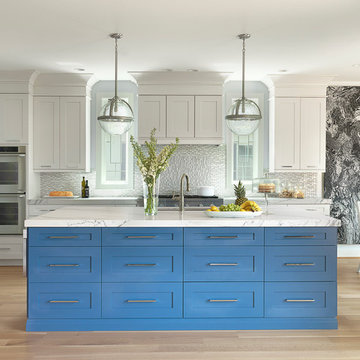
ASID award for Whole House Design. They say the kitchen is the heart of the home, and this kitchen sure has heart: complete with top of the line appliances, glass mosaic backsplash, a generous statement island, and enough space for the whole family to comfortably connect. The space was designed around the family's art collection, and the pendants are family heirlooms that were repurposed to meet the aesthetic of the space.
Photo by Alise O'Brien
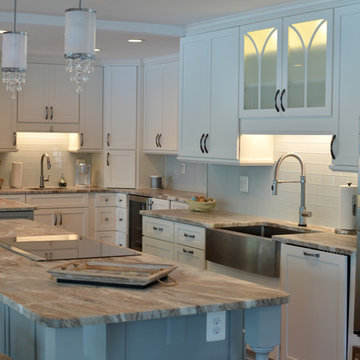
This is an example of a mid-sized beach style l-shaped open plan kitchen in DC Metro with a farmhouse sink, shaker cabinets, white cabinets, granite benchtops, white splashback, glass tile splashback, stainless steel appliances, medium hardwood floors, with island, brown floor and beige benchtop.
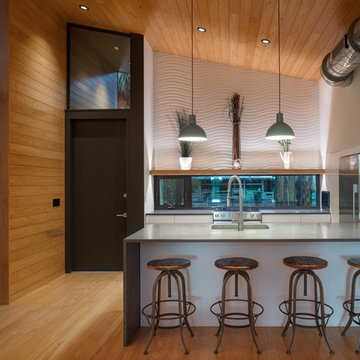
I built this on my property for my aging father who has some health issues. Handicap accessibility was a factor in design. His dream has always been to try retire to a cabin in the woods. This is what he got.
It is a 1 bedroom, 1 bath with a great room. It is 600 sqft of AC space. The footprint is 40' x 26' overall.
The site was the former home of our pig pen. I only had to take 1 tree to make this work and I planted 3 in its place. The axis is set from root ball to root ball. The rear center is aligned with mean sunset and is visible across a wetland.
The goal was to make the home feel like it was floating in the palms. The geometry had to simple and I didn't want it feeling heavy on the land so I cantilevered the structure beyond exposed foundation walls. My barn is nearby and it features old 1950's "S" corrugated metal panel walls. I used the same panel profile for my siding. I ran it vertical to match the barn, but also to balance the length of the structure and stretch the high point into the canopy, visually. The wood is all Southern Yellow Pine. This material came from clearing at the Babcock Ranch Development site. I ran it through the structure, end to end and horizontally, to create a seamless feel and to stretch the space. It worked. It feels MUCH bigger than it is.
I milled the material to specific sizes in specific areas to create precise alignments. Floor starters align with base. Wall tops adjoin ceiling starters to create the illusion of a seamless board. All light fixtures, HVAC supports, cabinets, switches, outlets, are set specifically to wood joints. The front and rear porch wood has three different milling profiles so the hypotenuse on the ceilings, align with the walls, and yield an aligned deck board below. Yes, I over did it. It is spectacular in its detailing. That's the benefit of small spaces.
Concrete counters and IKEA cabinets round out the conversation.
For those who cannot live tiny, I offer the Tiny-ish House.
Photos by Ryan Gamma
Staging by iStage Homes
Design Assistance Jimmy Thornton
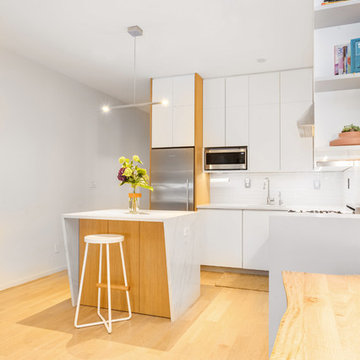
The functional island has a futuristic feel. The angular side panels minimize its footprint in the petite kitchen. The front panels open to reveal shallow glass shelving, and the fridge side houses long, deep drawers.
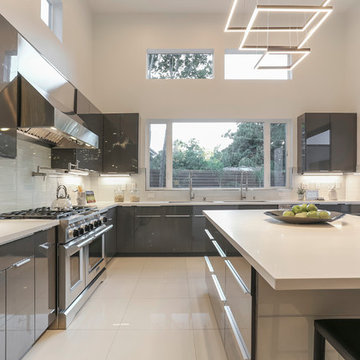
Design ideas for a large modern l-shaped separate kitchen in Sacramento with flat-panel cabinets, grey cabinets, solid surface benchtops, white splashback, glass tile splashback, stainless steel appliances, porcelain floors, with island and white floor.
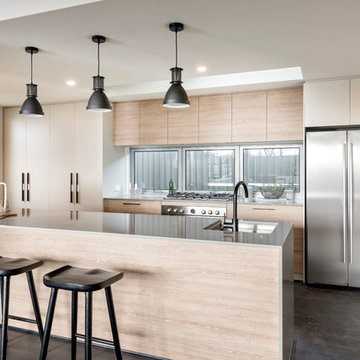
Inspiration for a contemporary galley separate kitchen with an undermount sink, flat-panel cabinets, light wood cabinets, window splashback, stainless steel appliances, dark hardwood floors, with island and grey floor.
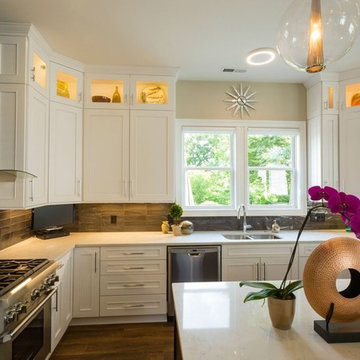
Design ideas for a large transitional u-shaped open plan kitchen in Other with an undermount sink, shaker cabinets, white cabinets, marble benchtops, brown splashback, glass tile splashback, stainless steel appliances, medium hardwood floors, brown floor and multiple islands.
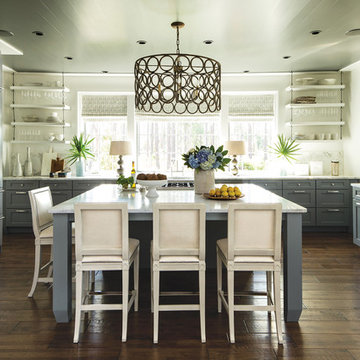
Inspiration for a traditional kitchen in Burlington with shaker cabinets, grey cabinets, window splashback, stainless steel appliances, dark hardwood floors, with island and brown floor.
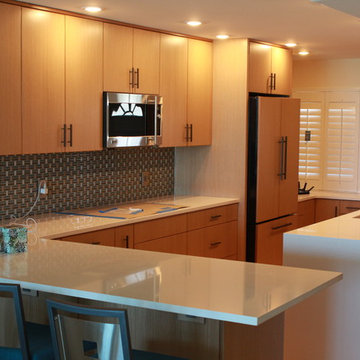
Design ideas for a mid-sized transitional u-shaped separate kitchen in Tampa with multi-coloured splashback, glass tile splashback, panelled appliances, an undermount sink, flat-panel cabinets, light wood cabinets, solid surface benchtops and a peninsula.
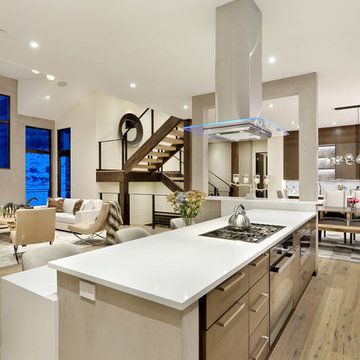
Large contemporary u-shaped eat-in kitchen in Denver with an undermount sink, flat-panel cabinets, dark wood cabinets, quartzite benchtops, grey splashback, window splashback, stainless steel appliances, light hardwood floors, with island, beige floor and white benchtop.
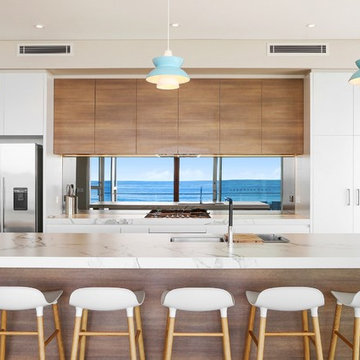
Contemporary galley kitchen in Central Coast with an undermount sink, flat-panel cabinets, white cabinets, window splashback, dark hardwood floors, with island and brown floor.
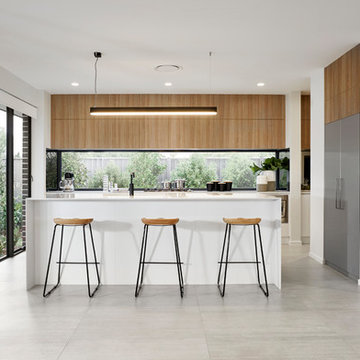
Design ideas for a modern galley open plan kitchen in Sydney with flat-panel cabinets, medium wood cabinets, window splashback, stainless steel appliances, with island and grey floor.
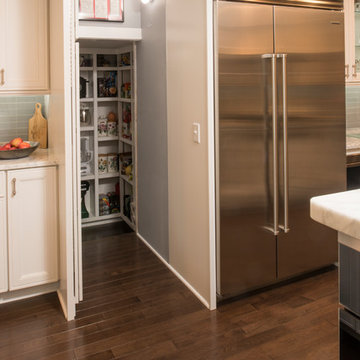
This recent remodel was a full gut down to the stubs and sub floors. The biggest challenge in the space was creating a single room from 2 separate areas. The original galley kitchen and a 1980’s add-on breakfast room. The breakfast room was cold and had old mechanicals emphasizing the need for a continuous space. The existing kitchen area was small, cramped and did not fit the lifestyle of the homeowners.
The homeowners wanted a hidden pantry for large and seasonal items as well as for food storage. I planned for a portion of the garage to be transformed to a full size, walk-in, hidden pantry that catered to the needs of the family.
Three of the most important design features include the hidden pantry, “other room” storage such as the mudroom seat and window bench, as well as the eat-in counter. Other notable design elements include glass cabinets, under-cabinet lighting, a message center and built-in under the counter appliances.
The coffee system is plumbed allowing for immediate hot coffee and specialty drinks at the touch of a button.
Dimensions: 27’X12’
Cabinetry: KEMPER
Flooring: MAPLE HARDWOOD with Radiant floor heat.
Countertops/Vanity Tops: Quartzite/MARBLE (Donna Sandra)
Sinks: BLANCO
Faucets: DELTA with Touch2o-technology.
Dishwasher: MIELE
Cooktop/Range: WOLF
Lighting: FEISS
Refrigerator: SUB-ZERO
Oven: WOLF
Plumbing Supplies: DELTA POT FILLER
Hardware: ATLAS
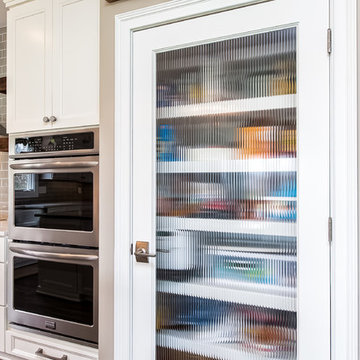
This Westerville Ohio Kitchen Remodel was designed by Senior Designer Jim Deen of Kitchen Kraft.
Mid-sized traditional l-shaped eat-in kitchen in Columbus with a farmhouse sink, recessed-panel cabinets, white cabinets, quartz benchtops, grey splashback, glass tile splashback, stainless steel appliances, with island and brown floor.
Mid-sized traditional l-shaped eat-in kitchen in Columbus with a farmhouse sink, recessed-panel cabinets, white cabinets, quartz benchtops, grey splashback, glass tile splashback, stainless steel appliances, with island and brown floor.
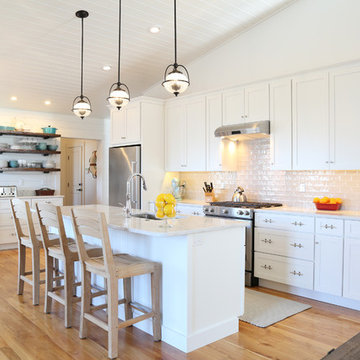
Inspiration for a beach style single-wall eat-in kitchen in Portland Maine with an undermount sink, recessed-panel cabinets, white cabinets, quartz benchtops, white splashback, glass tile splashback, stainless steel appliances, medium hardwood floors and with island.
Kitchen with Glass Tile Splashback and Window Splashback Design Ideas
8