All Cabinet Finishes Kitchen with Glass Tile Splashback Design Ideas
Refine by:
Budget
Sort by:Popular Today
121 - 140 of 89,573 photos
Item 1 of 3
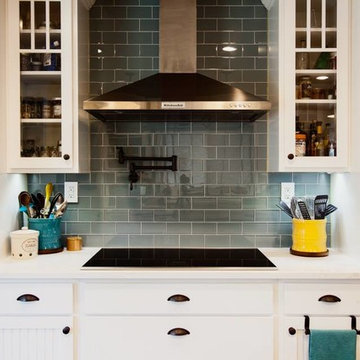
Full height glass tile back splash with pot filler. The cook top is an electric, glass top unit. Oven is intentionally put on top while the microwave is on the bottom.
Photographer: Luke Wesson
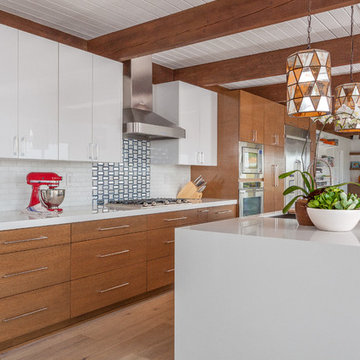
Beautiful, expansive Midcentury Modern family home located in Dover Shores, Newport Beach, California. This home was gutted to the studs, opened up to take advantage of its gorgeous views and designed for a family with young children. Every effort was taken to preserve the home's integral Midcentury Modern bones while adding the most functional and elegant modern amenities. Photos: David Cairns, The OC Image
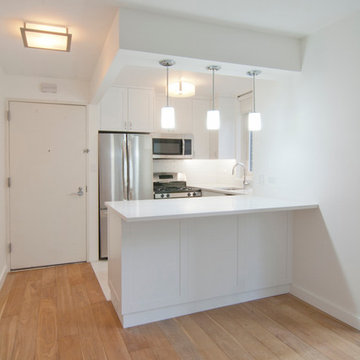
Anjie Cho Architect PLLC
Photo of a small modern u-shaped eat-in kitchen in New York with an undermount sink, shaker cabinets, white cabinets, quartz benchtops, white splashback, glass tile splashback, stainless steel appliances, light hardwood floors, a peninsula and beige floor.
Photo of a small modern u-shaped eat-in kitchen in New York with an undermount sink, shaker cabinets, white cabinets, quartz benchtops, white splashback, glass tile splashback, stainless steel appliances, light hardwood floors, a peninsula and beige floor.
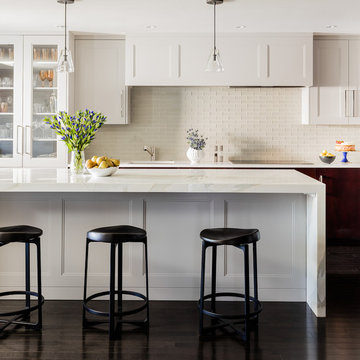
Photography by Michael J. Lee
Inspiration for a large transitional open plan kitchen in Boston with a single-bowl sink, shaker cabinets, white cabinets, marble benchtops, white splashback, glass tile splashback, panelled appliances, dark hardwood floors and with island.
Inspiration for a large transitional open plan kitchen in Boston with a single-bowl sink, shaker cabinets, white cabinets, marble benchtops, white splashback, glass tile splashback, panelled appliances, dark hardwood floors and with island.
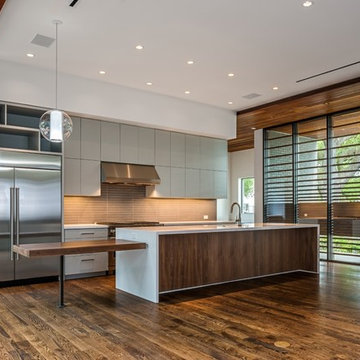
Design ideas for a large contemporary galley eat-in kitchen in Houston with a single-bowl sink, flat-panel cabinets, grey cabinets, solid surface benchtops, brown splashback, glass tile splashback, stainless steel appliances, medium hardwood floors and with island.
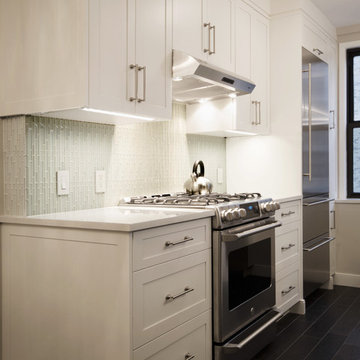
Small kitchens are such a challenge, but sometimes those special space dilemmas create the opportunity for an even more optimal solution!
The original walls were very thin at 3" in this modern kitchen renovation. You cannot put plumbing in that! So we built out the kitchen wall out in order to run wires and pipes behind the wall. Then we used gem-like green glass mosaic tile to tie it in visually. It's a perfect pairing with Okite's beautiful Frosty Carrara Quartz Countertop and our custom Shaker style island and cabinets in a white satin finish.
Stainless steel appliances finish off this urban dream kitchen, like the the Liebherr Refrigerator, but it required a 10 inch clearance to open the door. The answer was to create a great custom pantry next to it. In the end it is a much better use of space! In order to accommodate plumbing on the window side wall, we designed the pantry door to open over the window sill.
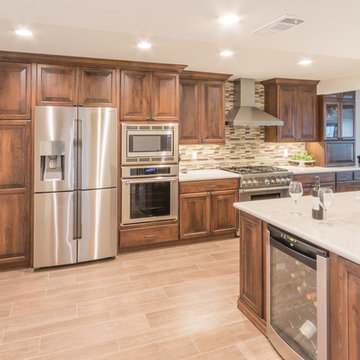
Ben Meraz
Design ideas for a large transitional single-wall eat-in kitchen in Orange County with a farmhouse sink, raised-panel cabinets, medium wood cabinets, quartz benchtops, brown splashback, glass tile splashback, stainless steel appliances, porcelain floors and with island.
Design ideas for a large transitional single-wall eat-in kitchen in Orange County with a farmhouse sink, raised-panel cabinets, medium wood cabinets, quartz benchtops, brown splashback, glass tile splashback, stainless steel appliances, porcelain floors and with island.
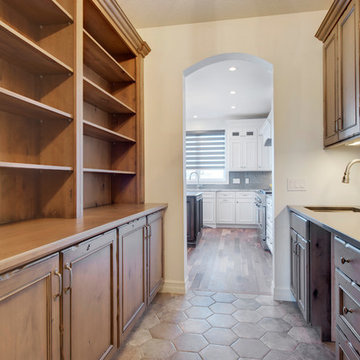
Design ideas for a large traditional u-shaped open plan kitchen in Edmonton with with island, recessed-panel cabinets, white cabinets, marble benchtops, grey splashback, glass tile splashback, stainless steel appliances, an undermount sink and medium hardwood floors.
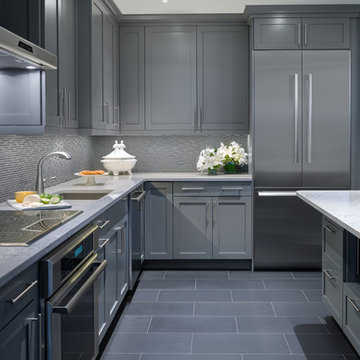
Paul Bartholomew, Photography
Design ideas for a small contemporary galley kitchen in Other with an undermount sink, grey cabinets, glass tile splashback, stainless steel appliances, ceramic floors and a peninsula.
Design ideas for a small contemporary galley kitchen in Other with an undermount sink, grey cabinets, glass tile splashback, stainless steel appliances, ceramic floors and a peninsula.
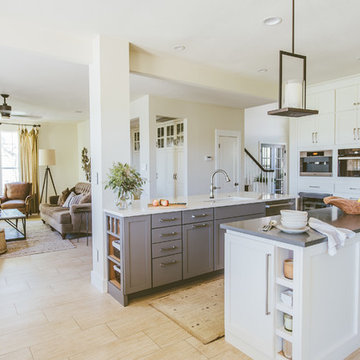
Erin Holsonback - anindoorlady.com
Photo of a large transitional u-shaped open plan kitchen in Austin with shaker cabinets, white cabinets, solid surface benchtops, stainless steel appliances, porcelain floors, an undermount sink, multiple islands, grey splashback, glass tile splashback and beige floor.
Photo of a large transitional u-shaped open plan kitchen in Austin with shaker cabinets, white cabinets, solid surface benchtops, stainless steel appliances, porcelain floors, an undermount sink, multiple islands, grey splashback, glass tile splashback and beige floor.
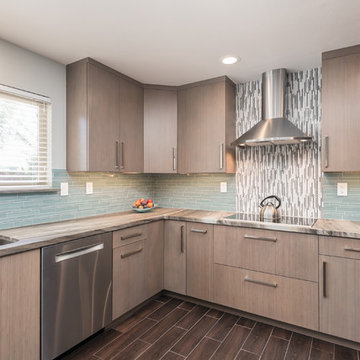
Transitional kitchen with leather-finish marble counter tops. Ultra-Craft french grey flat-panel cabinetry with multi-color glass backsplash tile and wood ceramic floors. Backsplash behind built-in stove featuring glass mosaic vertical tiles. Photo by Exceptional Frames.
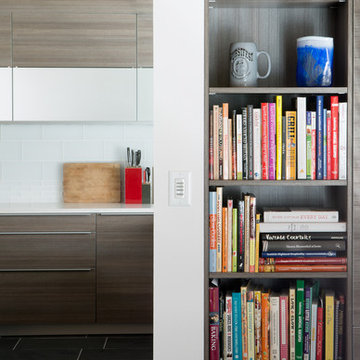
Jill Broussard
Photo of a large transitional l-shaped eat-in kitchen in Houston with flat-panel cabinets, medium wood cabinets, quartz benchtops, yellow splashback, glass tile splashback, stainless steel appliances and multiple islands.
Photo of a large transitional l-shaped eat-in kitchen in Houston with flat-panel cabinets, medium wood cabinets, quartz benchtops, yellow splashback, glass tile splashback, stainless steel appliances and multiple islands.
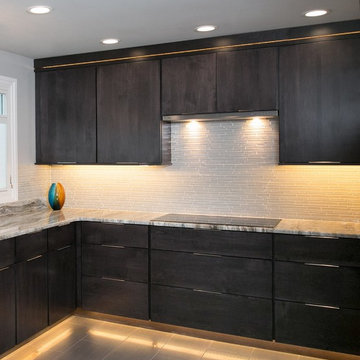
Here is a nicely polished and refined modern kitchen. This kitchen glistens with unique details such as illuminated crown molding, waterfall counter-tops, and nicely hidden broom closets... Enjoy!
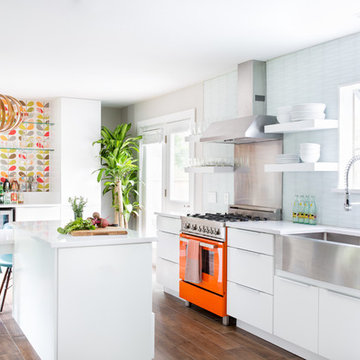
Molly Winters Photography
Photo of a mid-sized midcentury single-wall eat-in kitchen in Austin with a farmhouse sink, flat-panel cabinets, white cabinets, quartz benchtops, white splashback, glass tile splashback, stainless steel appliances, ceramic floors and with island.
Photo of a mid-sized midcentury single-wall eat-in kitchen in Austin with a farmhouse sink, flat-panel cabinets, white cabinets, quartz benchtops, white splashback, glass tile splashback, stainless steel appliances, ceramic floors and with island.
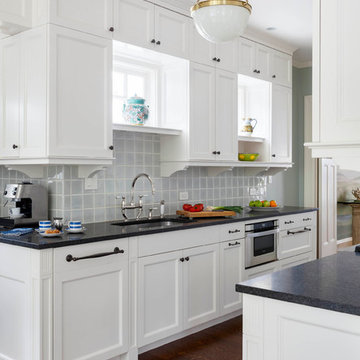
Inspiration for a transitional kitchen in Boston with an undermount sink, shaker cabinets, white cabinets, blue splashback, glass tile splashback, stainless steel appliances and dark hardwood floors.
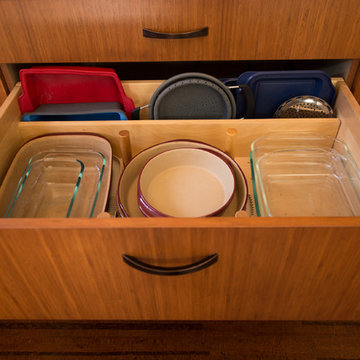
A Gilmans Kitchens and Baths - Design Build Project (REMMIES Award Winning Kitchen)
The original kitchen lacked counter space and seating for the homeowners and their family and friends. It was important for the homeowners to utilize every inch of usable space for storage, function and entertaining, so many organizational inserts were used in the kitchen design. Bamboo cabinets, cork flooring and neolith countertops were used in the design.
Storage Solutions include a spice pull-out, towel pull-out, pantry pull outs and lemans corner cabinets. Bifold lift up cabinets were also used for convenience. Special organizational inserts were used in the Pantry cabinets for maximum organization.
Check out more kitchens by Gilmans Kitchens and Baths!
http://www.gkandb.com/
DESIGNER: JANIS MANACSA
PHOTOGRAPHER: TREVE JOHNSON
CABINETS: DEWILS CABINETRY
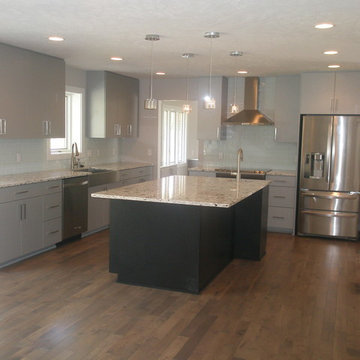
Inspiration for a small modern single-wall eat-in kitchen in Other with an undermount sink, flat-panel cabinets, grey cabinets, granite benchtops, glass tile splashback, stainless steel appliances, medium hardwood floors, white splashback and no island.
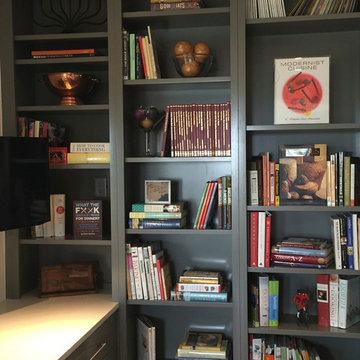
We utilized these great kitchen shelves for cook books and cooking supplies.
This is an example of a mid-sized modern eat-in kitchen in Denver with a double-bowl sink, open cabinets, grey cabinets, marble benchtops, white splashback, glass tile splashback, stainless steel appliances and with island.
This is an example of a mid-sized modern eat-in kitchen in Denver with a double-bowl sink, open cabinets, grey cabinets, marble benchtops, white splashback, glass tile splashback, stainless steel appliances and with island.
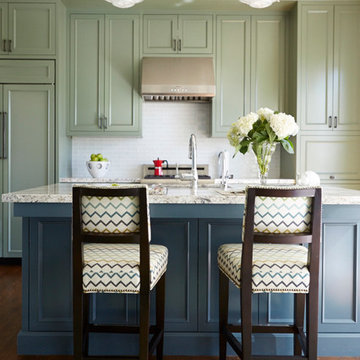
Liz Daly
Inspiration for a mid-sized transitional galley eat-in kitchen in San Francisco with an undermount sink, recessed-panel cabinets, green cabinets, granite benchtops, white splashback, glass tile splashback, stainless steel appliances, medium hardwood floors and with island.
Inspiration for a mid-sized transitional galley eat-in kitchen in San Francisco with an undermount sink, recessed-panel cabinets, green cabinets, granite benchtops, white splashback, glass tile splashback, stainless steel appliances, medium hardwood floors and with island.
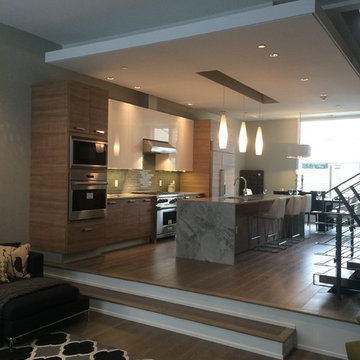
Alex Larionov
This is an example of a large modern galley eat-in kitchen in Philadelphia with with island, flat-panel cabinets, light wood cabinets, quartz benchtops, green splashback, glass tile splashback, a single-bowl sink and light hardwood floors.
This is an example of a large modern galley eat-in kitchen in Philadelphia with with island, flat-panel cabinets, light wood cabinets, quartz benchtops, green splashback, glass tile splashback, a single-bowl sink and light hardwood floors.
All Cabinet Finishes Kitchen with Glass Tile Splashback Design Ideas
7