Two Tone Kitchen Cabinets Kitchen with Glass Tile Splashback Design Ideas
Refine by:
Budget
Sort by:Popular Today
41 - 60 of 142 photos
Item 1 of 3
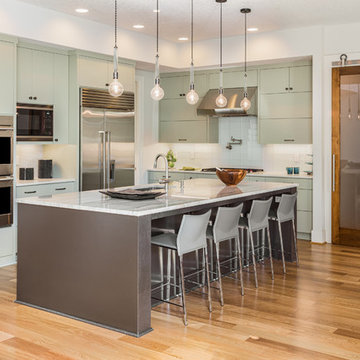
Inspiration for a contemporary l-shaped eat-in kitchen in Los Angeles with an undermount sink, flat-panel cabinets, green cabinets, white splashback, glass tile splashback, stainless steel appliances, medium hardwood floors, with island and brown floor.
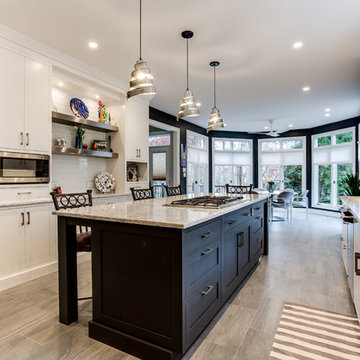
Design ideas for a transitional eat-in kitchen in DC Metro with an undermount sink, flat-panel cabinets, white splashback, stainless steel appliances, with island and glass tile splashback.
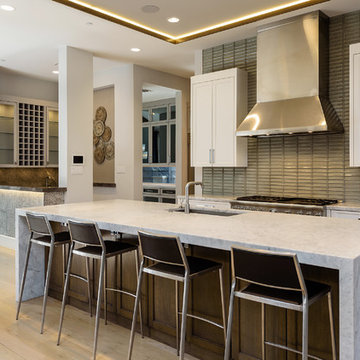
This is an example of a transitional galley open plan kitchen in Dallas with an undermount sink, shaker cabinets, white cabinets, grey splashback, glass tile splashback, stainless steel appliances, light hardwood floors, with island, beige floor and grey benchtop.
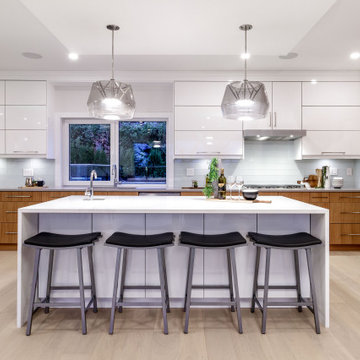
Photo of a contemporary l-shaped eat-in kitchen in Vancouver with an undermount sink, flat-panel cabinets, medium wood cabinets, white splashback, glass tile splashback, stainless steel appliances, light hardwood floors, with island, beige floor and white benchtop.
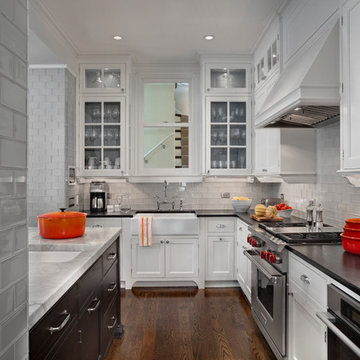
Photography by: Jamie Padgett
Inspiration for a transitional kitchen in Chicago with a farmhouse sink, quartzite benchtops, grey splashback, glass tile splashback and stainless steel appliances.
Inspiration for a transitional kitchen in Chicago with a farmhouse sink, quartzite benchtops, grey splashback, glass tile splashback and stainless steel appliances.
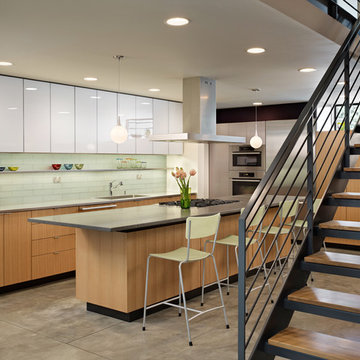
Glass cabinets and a glass backsplash work together to brighten a kitchen space.
From the street, this house once again appears essentially as it did when first design by Paul Hayden Kirk in 1955. Later modifications to the house were stripped away in this 2010 renovation, restoring the original spare, airy aesthetic. The west wing of the house was expanded, and the internal plan reorganized to provide for a more spacious kitchen and separate media room on the main floor, plus a new master suite above.
photo by Ben Benschneider
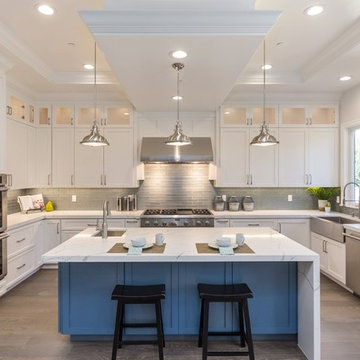
Inspiration for a contemporary u-shaped eat-in kitchen in San Francisco with a farmhouse sink, shaker cabinets, white cabinets, quartz benchtops, grey splashback, glass tile splashback, stainless steel appliances, with island, grey floor, white benchtop and medium hardwood floors.
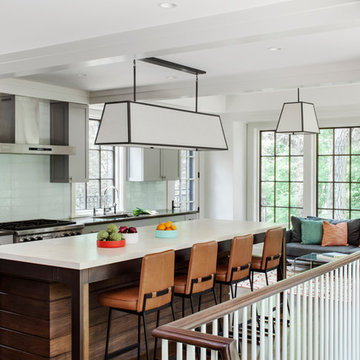
Windows: Pella's Architect Series
Bar Stools: Lawson-Fenning | Elysian Barstool
TEAM
Architect: LDa Architecture & Interiors
Interior Design: LDa Architecture & Interiors
Builder: F.H. Perry Builder
Cabinetry: Jewett Farms
Photographer: Sean Litchfield Photography
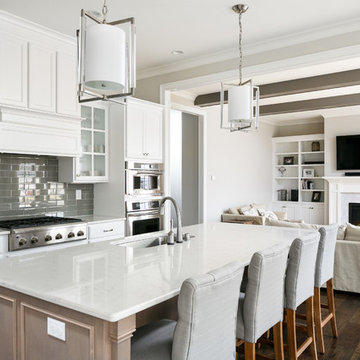
Tim Furlong
Inspiration for a large transitional l-shaped open plan kitchen in Louisville with an undermount sink, flat-panel cabinets, white cabinets, quartz benchtops, grey splashback, glass tile splashback, stainless steel appliances, dark hardwood floors and with island.
Inspiration for a large transitional l-shaped open plan kitchen in Louisville with an undermount sink, flat-panel cabinets, white cabinets, quartz benchtops, grey splashback, glass tile splashback, stainless steel appliances, dark hardwood floors and with island.
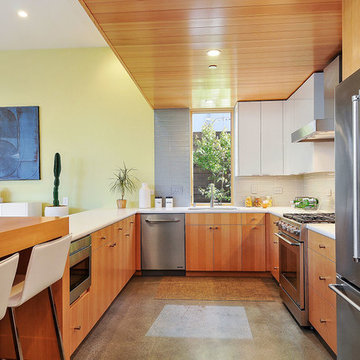
Open Homes Photography
Inspiration for a mid-sized contemporary u-shaped open plan kitchen in San Francisco with flat-panel cabinets, medium wood cabinets, quartz benchtops, glass tile splashback, stainless steel appliances, concrete floors, a peninsula, an undermount sink and grey splashback.
Inspiration for a mid-sized contemporary u-shaped open plan kitchen in San Francisco with flat-panel cabinets, medium wood cabinets, quartz benchtops, glass tile splashback, stainless steel appliances, concrete floors, a peninsula, an undermount sink and grey splashback.
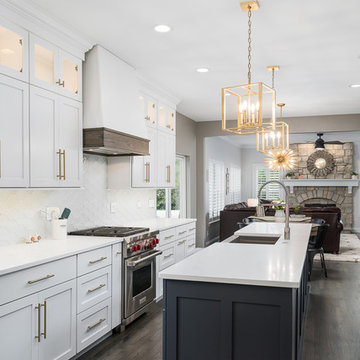
Picture Perfect House
Inspiration for a mid-sized transitional galley open plan kitchen in Chicago with white cabinets, quartz benchtops, white splashback, stainless steel appliances, dark hardwood floors, with island, brown floor, white benchtop, a farmhouse sink, shaker cabinets and glass tile splashback.
Inspiration for a mid-sized transitional galley open plan kitchen in Chicago with white cabinets, quartz benchtops, white splashback, stainless steel appliances, dark hardwood floors, with island, brown floor, white benchtop, a farmhouse sink, shaker cabinets and glass tile splashback.
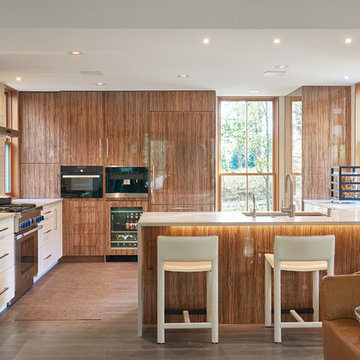
This is an example of a mid-sized contemporary u-shaped open plan kitchen in Grand Rapids with an undermount sink, flat-panel cabinets, medium wood cabinets, quartz benchtops, white splashback, glass tile splashback, stainless steel appliances, a peninsula, grey floor, beige benchtop and medium hardwood floors.
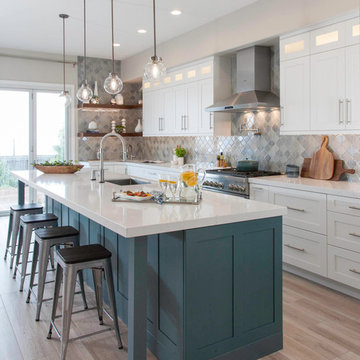
Large transitional kitchen in San Diego with an undermount sink, white cabinets, grey splashback, stainless steel appliances, light hardwood floors, with island, beige floor, white benchtop, quartz benchtops, glass tile splashback and shaker cabinets.
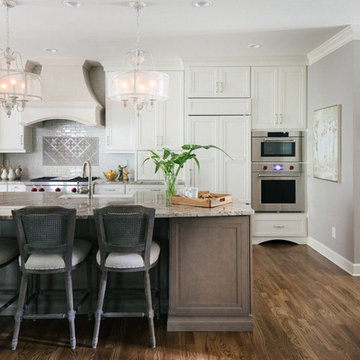
The clients believed the peninsula footprint was required due to the unique entry points from the hallway leading to the dining room and the foyer. The new island increases storage, counters and a more pleasant flow of traffic from all directions.
The biggest challenge was trying to make the structural beam that ran perpendicular to the space work in a new design; it was off center and difficult to balance the cabinetry and functional spaces to work with it. In the end it was decided to increase the budget and invest in moving the header in the ceiling to achieve the best design, esthetically and funcationlly.
Specific storage designed to meet the clients requests include:
- pocket doors at counter tops for everyday appliances
- deep drawers for pots, pans and Tupperware
- island includes designated zone for baking supplies
- tall and shallow pantry/food storage for easy access near island
- pull out spice near cooking
- tray dividers for assorted baking pans/sheets, cutting boards and numerous other serving trays
- cutlery and knife inserts and built in trash/recycle bins to keep things organized and convenient to use, out of sight
- custom design hutch to hold various, yet special dishes and silverware
Elements of design chosen to meet the clients wishes include:
- painted cabinetry to lighten up the room that lacks windows and give relief/contrast to the expansive wood floors
- monochromatic colors throughout give peaceful yet elegant atmosphere
o stained island provides interest and warmth with wood, but still unique in having a different stain than the wood floors – this is repeated in the tile mosaic backsplash behind the rangetop
- punch of fun color used on hutch for a unique, furniture feel
- carefully chosen detailed embellishments like the tile mosaic, valance toe boards, furniture base board around island, and island pendants are traditional details to not only the architecture of the home, but also the client’s furniture and décor.
- Paneled refrigerator minimizes the large appliance, help keeping an elegant feel
Superior cooking equipment includes a combi-steam oven, convection wall ovens paired with a built-in refrigerator with interior air filtration to better preserve fresh foods.
Photography by Gregg Willett
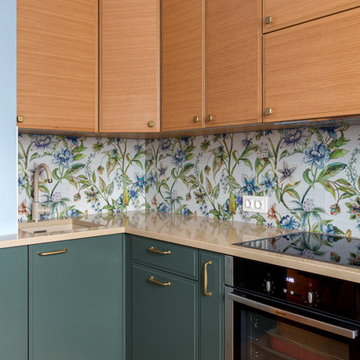
This is an example of a mid-sized contemporary l-shaped separate kitchen in Moscow with an undermount sink, flat-panel cabinets, green cabinets, quartzite benchtops, glass tile splashback, stainless steel appliances, painted wood floors, no island, multi-coloured splashback, beige benchtop and brown floor.
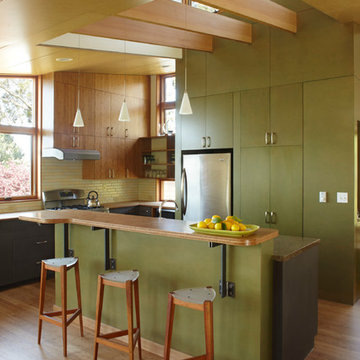
© Photography by M. Kibbey
Mid-sized contemporary l-shaped open plan kitchen in San Francisco with flat-panel cabinets, green cabinets, green splashback, stainless steel appliances, medium hardwood floors, wood benchtops, glass tile splashback, with island and brown floor.
Mid-sized contemporary l-shaped open plan kitchen in San Francisco with flat-panel cabinets, green cabinets, green splashback, stainless steel appliances, medium hardwood floors, wood benchtops, glass tile splashback, with island and brown floor.
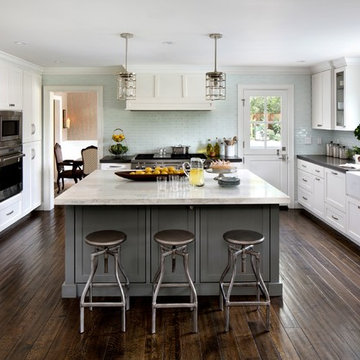
Transitional u-shaped kitchen in San Francisco with a farmhouse sink, shaker cabinets, white cabinets, blue splashback, glass tile splashback, stainless steel appliances, dark hardwood floors and with island.
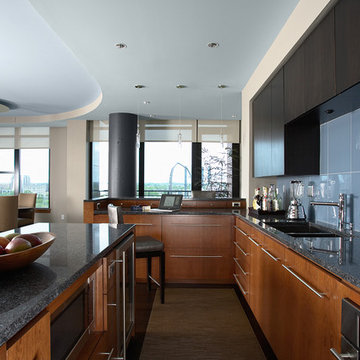
This condo's open living area incorporates the themes of water, earth, and sky, all in sight through expansive windows overlooking an urban riverfront. The setting inspired the design of the rooms, a juxtaposition of natural and industrial shapes and materials.
Photos: Susan Gilmore
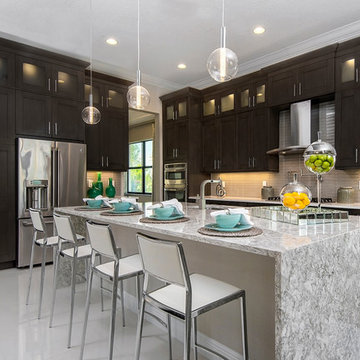
This kitchen is a study in transitional style – and carries a punch – even with only 2 main finishes: Weathered Slate Cabinets, and Cambria “Berwyn” Countertops. Oversized island fixtures create a wow-factor, and the island waterfall edge makes an on-trend statement.
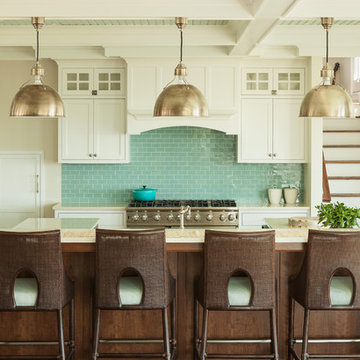
Trent Bell
Design ideas for a mid-sized beach style eat-in kitchen in Portland Maine with a farmhouse sink, shaker cabinets, white cabinets, quartz benchtops, green splashback, glass tile splashback, panelled appliances, with island and dark hardwood floors.
Design ideas for a mid-sized beach style eat-in kitchen in Portland Maine with a farmhouse sink, shaker cabinets, white cabinets, quartz benchtops, green splashback, glass tile splashback, panelled appliances, with island and dark hardwood floors.
Two Tone Kitchen Cabinets Kitchen with Glass Tile Splashback Design Ideas
3