Kitchen with Glass Tile Splashback Design Ideas
Refine by:
Budget
Sort by:Popular Today
161 - 180 of 1,505 photos
Item 1 of 3
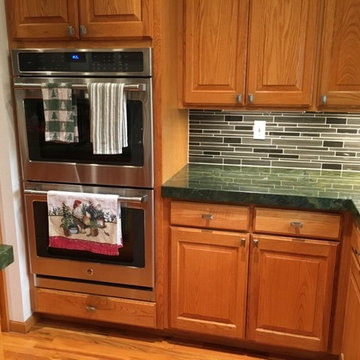
Golden Lightning Granite Kitchen. This project models polished golden lightning granite counter tops, under mount sinks, and island all fabricated with a mitered flat edge detail.
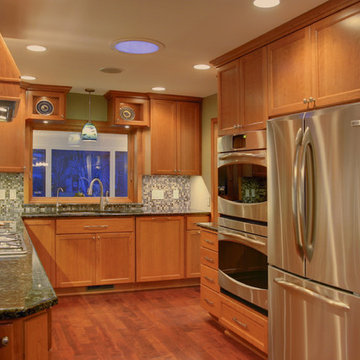
The owners of this kitchen do a lot of baking/cooking so they needed plenty of prep areas, a double oven and convenient storage. As world travelers they also want to display some of their collected artifacts.
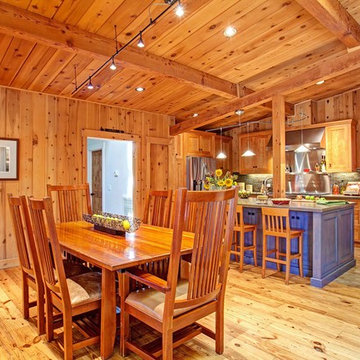
Jackson Design and Remodeling
This is an example of a country eat-in kitchen in San Diego with recessed-panel cabinets, medium wood cabinets, multi-coloured splashback, glass tile splashback and stainless steel appliances.
This is an example of a country eat-in kitchen in San Diego with recessed-panel cabinets, medium wood cabinets, multi-coloured splashback, glass tile splashback and stainless steel appliances.
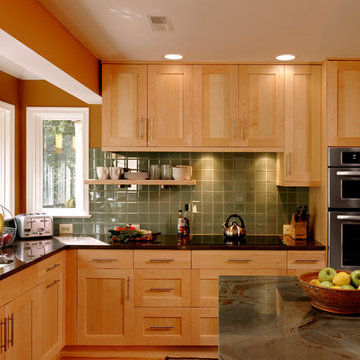
Herndon, Virginia Transitional Kitchen
#JenniferGilmer
http://www.gilmerkitchens.com/
Photography by Bob Narod
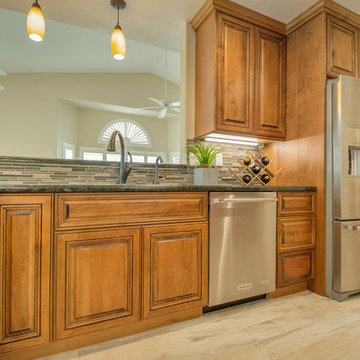
Quick Pic Tours
This is an example of a large traditional l-shaped separate kitchen in Phoenix with an undermount sink, raised-panel cabinets, brown cabinets, granite benchtops, grey splashback, glass tile splashback, stainless steel appliances, porcelain floors and a peninsula.
This is an example of a large traditional l-shaped separate kitchen in Phoenix with an undermount sink, raised-panel cabinets, brown cabinets, granite benchtops, grey splashback, glass tile splashback, stainless steel appliances, porcelain floors and a peninsula.
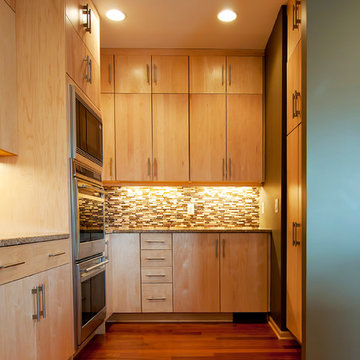
Kitchen storage to fit the space.
This is an example of a mid-sized modern u-shaped kitchen in Minneapolis with flat-panel cabinets, light wood cabinets, multi-coloured splashback, glass tile splashback, stainless steel appliances, medium hardwood floors, no island and brown floor.
This is an example of a mid-sized modern u-shaped kitchen in Minneapolis with flat-panel cabinets, light wood cabinets, multi-coloured splashback, glass tile splashback, stainless steel appliances, medium hardwood floors, no island and brown floor.
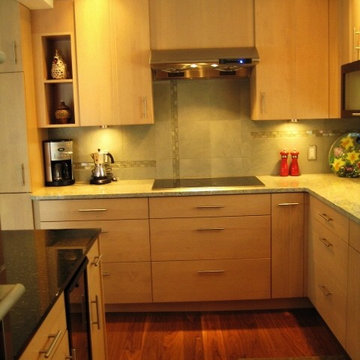
After photo of this updated Euro Modern style kitchen remodel looking at cook top wall. Transforming this 1940's home into 2010's look.
This modern kitchen was designed with DeWil’s Horizon Cabinet line, is an European full overlay in their ”Sirius” door style, in maple wood stained in color 112 Sandstone, which features contrasting “flip-up” doors in their color 108 Ebony stain.
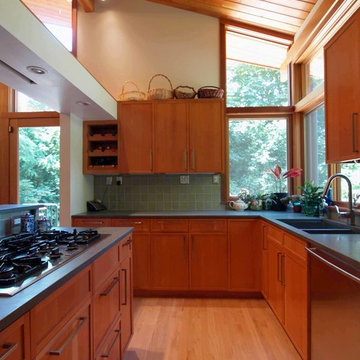
Kichen featuring custom douglass fir cabinets and Vermont slate counters with glass tile backsplash
This is an example of a mid-sized contemporary l-shaped open plan kitchen in New York with an undermount sink, recessed-panel cabinets, medium wood cabinets, granite benchtops, metallic splashback, glass tile splashback, stainless steel appliances, light hardwood floors, with island and beige floor.
This is an example of a mid-sized contemporary l-shaped open plan kitchen in New York with an undermount sink, recessed-panel cabinets, medium wood cabinets, granite benchtops, metallic splashback, glass tile splashback, stainless steel appliances, light hardwood floors, with island and beige floor.
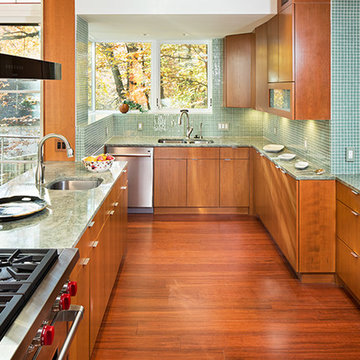
Takoma House kitchen.
Architect: Robert A. Nichols
Photo: ©Todd A. Smith
Large modern u-shaped kitchen in DC Metro with a double-bowl sink, flat-panel cabinets, medium wood cabinets, marble benchtops, green splashback, glass tile splashback, stainless steel appliances, medium hardwood floors, a peninsula, brown floor and green benchtop.
Large modern u-shaped kitchen in DC Metro with a double-bowl sink, flat-panel cabinets, medium wood cabinets, marble benchtops, green splashback, glass tile splashback, stainless steel appliances, medium hardwood floors, a peninsula, brown floor and green benchtop.
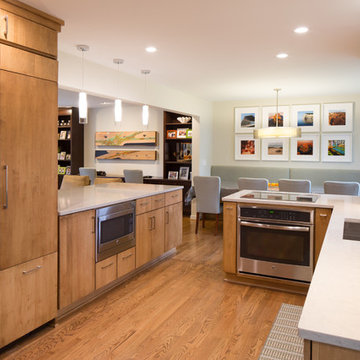
Design ideas for a mid-sized contemporary u-shaped open plan kitchen in Detroit with an undermount sink, flat-panel cabinets, medium wood cabinets, quartz benchtops, multi-coloured splashback, glass tile splashback, stainless steel appliances, medium hardwood floors, no island and brown floor.
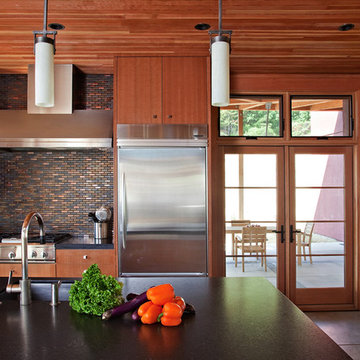
Copyrights: WA design
Photo of a large modern l-shaped kitchen in San Francisco with an undermount sink, flat-panel cabinets, medium wood cabinets, solid surface benchtops, multi-coloured splashback, glass tile splashback, stainless steel appliances, concrete floors, with island, grey floor and black benchtop.
Photo of a large modern l-shaped kitchen in San Francisco with an undermount sink, flat-panel cabinets, medium wood cabinets, solid surface benchtops, multi-coloured splashback, glass tile splashback, stainless steel appliances, concrete floors, with island, grey floor and black benchtop.
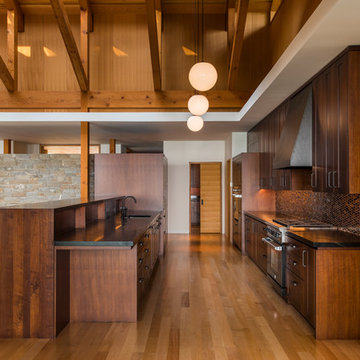
A modern, yet traditionally inspired SW Portland home with sweeping views of Mount Hood features an exposed timber frame core reclaimed from a local rail yard building. A welcoming exterior entrance canopy continues inside to the foyer and piano area before vaulting above the living room. A ridge skylight illuminates the central space and the loft beyond.
The elemental materials of stone, bronze, Douglas Fir, Maple, Western Redcedar. and Walnut carry on a tradition of northwest architecture influenced by Japanese/Asian sensibilities. Mindful of saving energy and resources, this home was outfitted with PV panels and a geothermal mechanical system, contributing to a high performing envelope efficient enough to achieve several sustainability honors. The main home received LEED Gold Certification and the adjacent ADU LEED Platinum Certification, and both structures received Earth Advantage Platinum Certification.
Photo by: David Papazian Photography
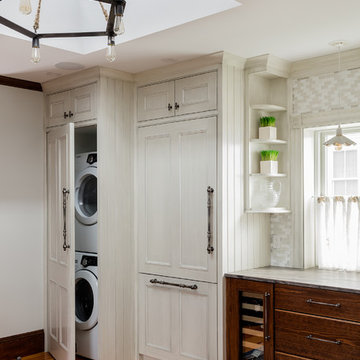
Interior Kitchen and washer/dryer closet, paneled refrigerator
wine refrigerator
Michael J. Lee Photography
Design ideas for a large beach style eat-in kitchen in Boston with a farmhouse sink, flat-panel cabinets, medium wood cabinets, marble benchtops, beige splashback, glass tile splashback, stainless steel appliances, medium hardwood floors, no island and beige benchtop.
Design ideas for a large beach style eat-in kitchen in Boston with a farmhouse sink, flat-panel cabinets, medium wood cabinets, marble benchtops, beige splashback, glass tile splashback, stainless steel appliances, medium hardwood floors, no island and beige benchtop.
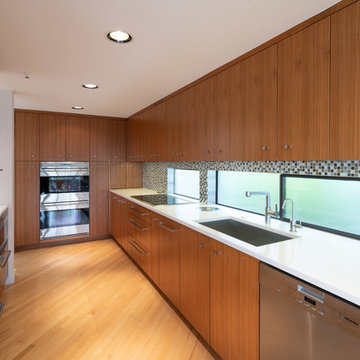
Minimalist and clean design in the highly functional kitchen. The cooking appliances including a double-oven, below-counter speed oven, and induction range are surrounded by countertops to allow for excellent cooking efficiency. An in-counter compost bin lid helps for quick clean up, while all of the trash, compost, and recycling are kept in the same pull-out drawer to keep them out of sight. The kitchen was designed to take advantage of existing frosted windows which supplement the overhead and under-cabinet lighting, illuminating the working surface from all angles.
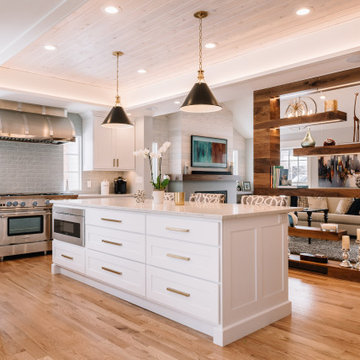
This is an example of a mid-sized l-shaped eat-in kitchen in Denver with a farmhouse sink, shaker cabinets, white cabinets, quartz benchtops, grey splashback, glass tile splashback, stainless steel appliances, light hardwood floors, with island, brown floor, white benchtop and recessed.
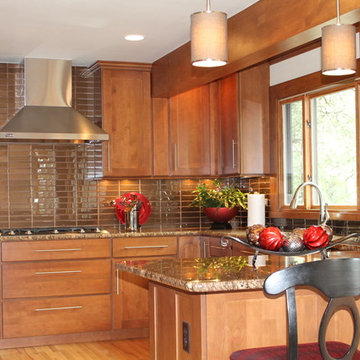
Jodi Hoelsken
Inspiration for a large transitional u-shaped eat-in kitchen in Denver with an undermount sink, flat-panel cabinets, dark wood cabinets, granite benchtops, grey splashback, glass tile splashback, stainless steel appliances, light hardwood floors and a peninsula.
Inspiration for a large transitional u-shaped eat-in kitchen in Denver with an undermount sink, flat-panel cabinets, dark wood cabinets, granite benchtops, grey splashback, glass tile splashback, stainless steel appliances, light hardwood floors and a peninsula.
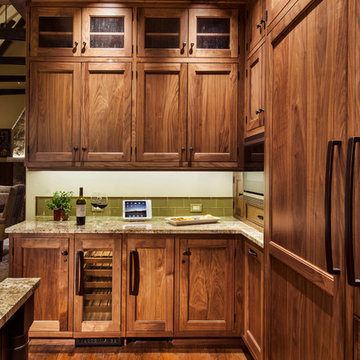
Michael Hefferon
This is an example of an expansive traditional u-shaped eat-in kitchen in Denver with flat-panel cabinets, medium wood cabinets, with island, a single-bowl sink, granite benchtops, green splashback, glass tile splashback, panelled appliances and medium hardwood floors.
This is an example of an expansive traditional u-shaped eat-in kitchen in Denver with flat-panel cabinets, medium wood cabinets, with island, a single-bowl sink, granite benchtops, green splashback, glass tile splashback, panelled appliances and medium hardwood floors.
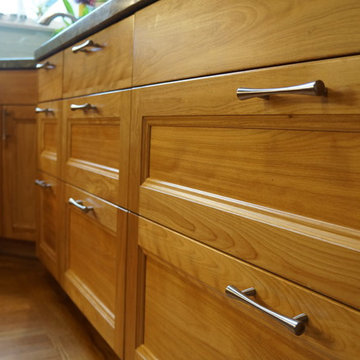
this kitchen features a variation of shaker style cabinet doors in clear finished red birch, a built-in wine cooler and green glass backsplash tiles
Photo of a traditional u-shaped kitchen in San Francisco with shaker cabinets, medium wood cabinets, granite benchtops, green splashback, glass tile splashback and white appliances.
Photo of a traditional u-shaped kitchen in San Francisco with shaker cabinets, medium wood cabinets, granite benchtops, green splashback, glass tile splashback and white appliances.
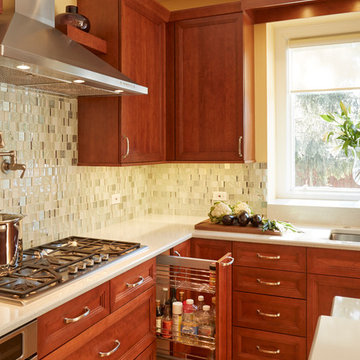
Base pull-out cabinet
Expansive modern l-shaped eat-in kitchen in Chicago with a single-bowl sink, recessed-panel cabinets, medium wood cabinets, quartz benchtops, white splashback, glass tile splashback, stainless steel appliances and with island.
Expansive modern l-shaped eat-in kitchen in Chicago with a single-bowl sink, recessed-panel cabinets, medium wood cabinets, quartz benchtops, white splashback, glass tile splashback, stainless steel appliances and with island.
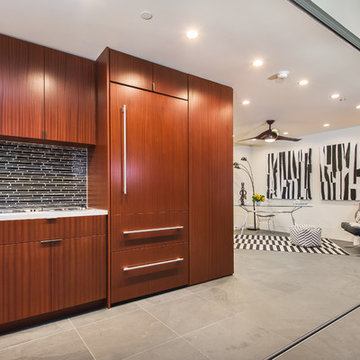
Unlimited Style Photography
Design ideas for a small contemporary single-wall open plan kitchen in Los Angeles with an undermount sink, flat-panel cabinets, medium wood cabinets, quartz benchtops, black splashback, glass tile splashback, panelled appliances and slate floors.
Design ideas for a small contemporary single-wall open plan kitchen in Los Angeles with an undermount sink, flat-panel cabinets, medium wood cabinets, quartz benchtops, black splashback, glass tile splashback, panelled appliances and slate floors.
Kitchen with Glass Tile Splashback Design Ideas
9