Kitchen with Granite Benchtops and Black Benchtop Design Ideas
Refine by:
Budget
Sort by:Popular Today
141 - 160 of 17,732 photos
Item 1 of 3
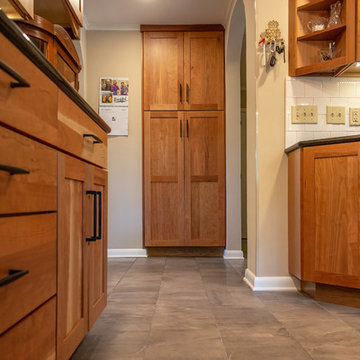
A 1961 home with an under-eight-foot living room ceiling needed some freshening. We slanted the ceiling to match the roof pitch, and added a wall of bookshelves in the dining room. We gutted the kitchen and started over—complete with heated porcelain tile floor. A tiny bathroom had previously included a shower, which we replaced with a full-size vanity that features a striking vessel sink. Relighting the living room required new wiring. Our project manager suggested carrying the existing theme of arched door openings into several of the remodeling details.
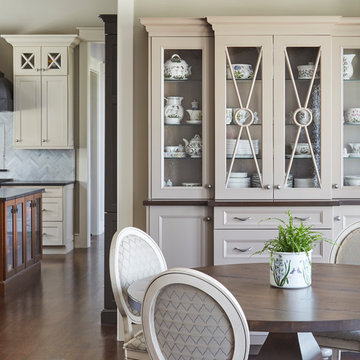
This beautiful custom cabinetry hutch, was designed with glass doors, glass shelves, bun feet and warm wood top to make it look and feel like a piece of furniture. It connects to the nearby kitchen and bar visually, but also stands on its own. Glass doors mimic the custom leaded glass doors on an adjacent bar, and reflect the lake beyond the adjacent window. In addition, the painted finish and stained wood top coordinates with the kitchen palette without matching it too closely. Photo by MIke Kaskel
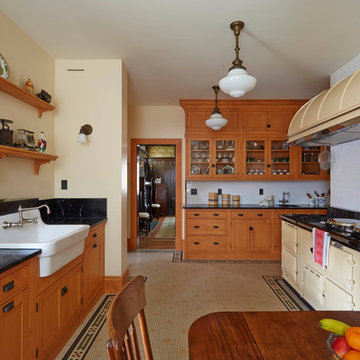
Expansive midcentury kitchen in Other with a farmhouse sink, beaded inset cabinets, medium wood cabinets, granite benchtops, black splashback, ceramic floors, multi-coloured floor and black benchtop.
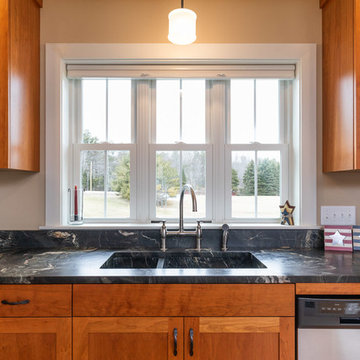
Seacoast Real Estate Photography
Inspiration for a large country l-shaped eat-in kitchen in Portland Maine with an undermount sink, shaker cabinets, medium wood cabinets, granite benchtops, stainless steel appliances, light hardwood floors, with island, brown floor and black benchtop.
Inspiration for a large country l-shaped eat-in kitchen in Portland Maine with an undermount sink, shaker cabinets, medium wood cabinets, granite benchtops, stainless steel appliances, light hardwood floors, with island, brown floor and black benchtop.
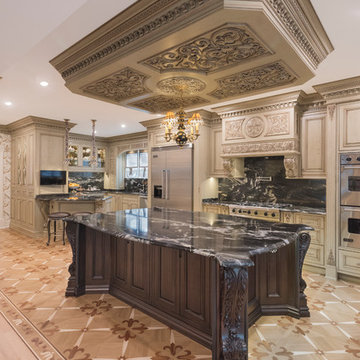
Jason Taylor Photography
This is an example of an expansive traditional l-shaped eat-in kitchen in New York with a farmhouse sink, raised-panel cabinets, beige cabinets, granite benchtops, black splashback, stone slab splashback, stainless steel appliances, light hardwood floors, with island, beige floor and black benchtop.
This is an example of an expansive traditional l-shaped eat-in kitchen in New York with a farmhouse sink, raised-panel cabinets, beige cabinets, granite benchtops, black splashback, stone slab splashback, stainless steel appliances, light hardwood floors, with island, beige floor and black benchtop.
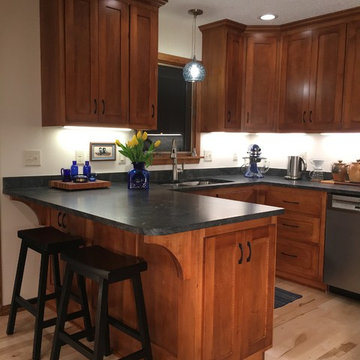
Mid-sized traditional u-shaped separate kitchen in Minneapolis with an undermount sink, recessed-panel cabinets, medium wood cabinets, granite benchtops, black splashback, stone slab splashback, stainless steel appliances, light hardwood floors, a peninsula, black benchtop and beige floor.
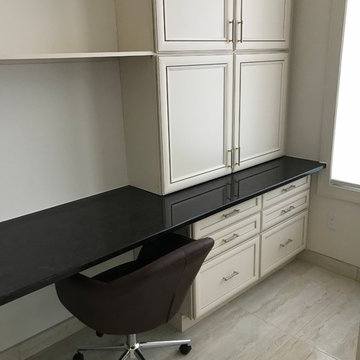
Inspiration for a mid-sized transitional u-shaped separate kitchen in Philadelphia with an undermount sink, raised-panel cabinets, beige cabinets, granite benchtops, multi-coloured splashback, porcelain splashback, stainless steel appliances, porcelain floors, with island, beige floor and black benchtop.
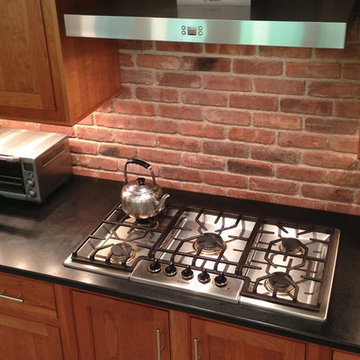
Galley Kitchen designed with Timeless and Classic Shaker Cherry Cabinets with Stainless Steel Appliances and Hood, Under-Mount Stainless Steel Sink, Honed Black Granite Countertop, Natural Brick Backsplash, Brushed Nickel Cabinet Hardware, Neutral Porcelain Tile Floor, Pendant Lighting, Built-In Upholstered Bench Seating, Artwork, Accessories.
Mudroom, Laundry Room, and Pantry are combined.
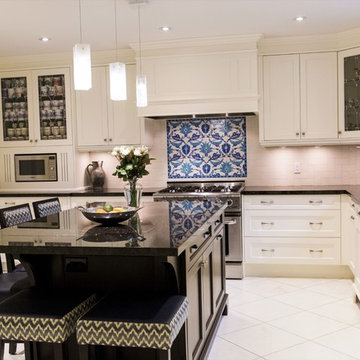
Angela Lau Photography
Photo of a mid-sized transitional u-shaped kitchen in Toronto with an undermount sink, granite benchtops, panelled appliances, with island, recessed-panel cabinets, white cabinets, white splashback, subway tile splashback, white floor, ceramic floors and black benchtop.
Photo of a mid-sized transitional u-shaped kitchen in Toronto with an undermount sink, granite benchtops, panelled appliances, with island, recessed-panel cabinets, white cabinets, white splashback, subway tile splashback, white floor, ceramic floors and black benchtop.
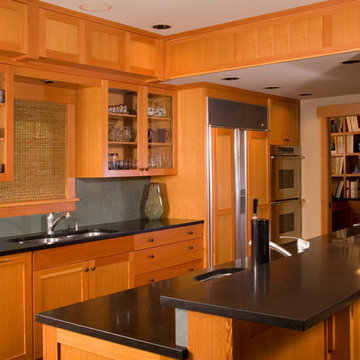
Design ideas for a large arts and crafts galley open plan kitchen in Seattle with an undermount sink, shaker cabinets, light wood cabinets, granite benchtops, grey splashback, slate splashback, panelled appliances, slate floors, a peninsula, multi-coloured floor and black benchtop.
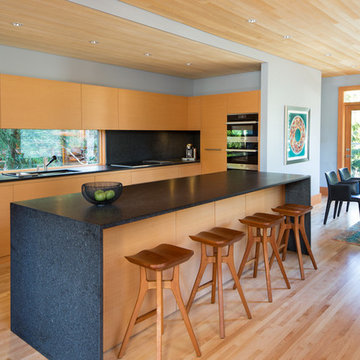
Barry Calhoun Photography
Inspiration for an expansive modern l-shaped open plan kitchen in Vancouver with flat-panel cabinets, granite benchtops, light hardwood floors, with island, window splashback, black appliances, beige floor, a drop-in sink, light wood cabinets, black splashback and black benchtop.
Inspiration for an expansive modern l-shaped open plan kitchen in Vancouver with flat-panel cabinets, granite benchtops, light hardwood floors, with island, window splashback, black appliances, beige floor, a drop-in sink, light wood cabinets, black splashback and black benchtop.
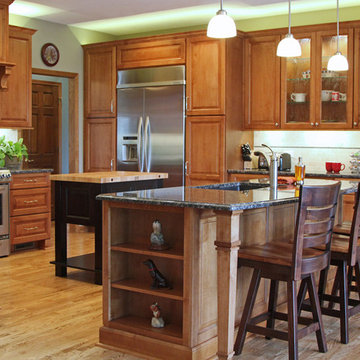
Our client had the perfect lot with plenty of natural privacy and a pleasant view from every direction. What he didn’t have was a home that fit his needs and matched his lifestyle. The home he purchased was a 1980’s house lacking modern amenities and an open flow for movement and sight lines as well as inefficient use of space throughout the house.
After a great room remodel, opening up into a grand kitchen/ dining room, the first-floor offered plenty of natural light and a great view of the expansive back and side yards. The kitchen remodel continued that open feel while adding a number of modern amenities like solid surface tops, and soft close cabinet doors.
Kitchen Remodeling Specs:
Kitchen includes granite kitchen and hutch countertops.
Granite built-in counter and fireplace
surround.
3cm thick polished granite with 1/8″
V eased, 3/8″ radius, 3/8″ top &bottom,
bevel or full bullnose edge profile. 3cm
4″ backsplash with eased polished edges.
All granite treated with “Stain-Proof 15 year sealer. Oak flooring throughout.
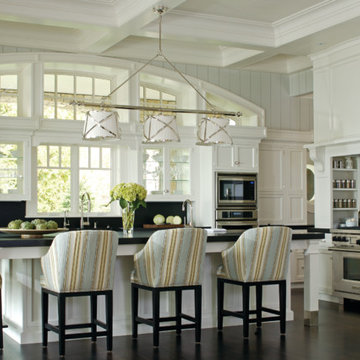
Substantial stone archways and arched windows lend integrity to this exercise in classicism. White cabinetry adorned with crown molding are anchored by honed black granite. Arched window and glass door cabinets flank the sink. Faucets, hardware, lighting, and leg trim in polished nickel reflect the light.A walk-in pantry and message niche are hidden charms.
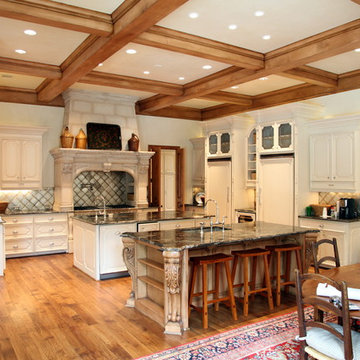
Kitchen and Breakfast Area.
Inspiration for a large mediterranean u-shaped open plan kitchen in Dallas with an undermount sink, raised-panel cabinets, white cabinets, metallic splashback, panelled appliances, medium hardwood floors, multiple islands, brown floor, granite benchtops, ceramic splashback, black benchtop and exposed beam.
Inspiration for a large mediterranean u-shaped open plan kitchen in Dallas with an undermount sink, raised-panel cabinets, white cabinets, metallic splashback, panelled appliances, medium hardwood floors, multiple islands, brown floor, granite benchtops, ceramic splashback, black benchtop and exposed beam.

Modern kitchen in modern farmhouse. Taj Mahal countertops and glass display cabinets
Photo of a large modern u-shaped separate kitchen in Raleigh with a drop-in sink, recessed-panel cabinets, white cabinets, granite benchtops, white splashback, medium hardwood floors, brown floor and black benchtop.
Photo of a large modern u-shaped separate kitchen in Raleigh with a drop-in sink, recessed-panel cabinets, white cabinets, granite benchtops, white splashback, medium hardwood floors, brown floor and black benchtop.

Inspiration for a large contemporary l-shaped open plan kitchen in Other with an undermount sink, flat-panel cabinets, grey cabinets, granite benchtops, black splashback, granite splashback, stainless steel appliances, light hardwood floors, with island, beige floor and black benchtop.

Large transitional l-shaped open plan kitchen in Austin with an undermount sink, shaker cabinets, white cabinets, granite benchtops, black splashback, granite splashback, panelled appliances, vinyl floors, with island, brown floor and black benchtop.

Open architecture with exposed beams and wood ceiling create a natural indoor/outdoor ambiance in this midcentury remodel. The kitchen has a bold hexagon tile backsplash and floating shelves with a vintage feel.
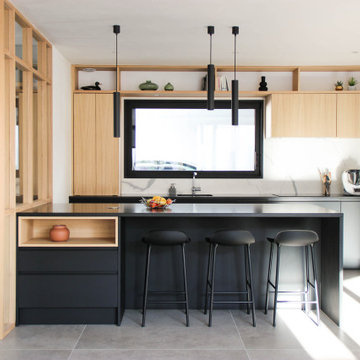
Inspiration for a contemporary open plan kitchen in Nantes with beaded inset cabinets, granite benchtops, white splashback, marble splashback and black benchtop.
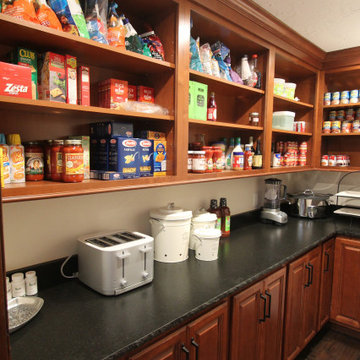
This is an example of a large country kitchen in Other with raised-panel cabinets, medium wood cabinets, granite benchtops, medium hardwood floors, with island, brown floor and black benchtop.
Kitchen with Granite Benchtops and Black Benchtop Design Ideas
8