Kitchen with Granite Benchtops and Blue Benchtop Design Ideas
Refine by:
Budget
Sort by:Popular Today
41 - 60 of 746 photos
Item 1 of 3
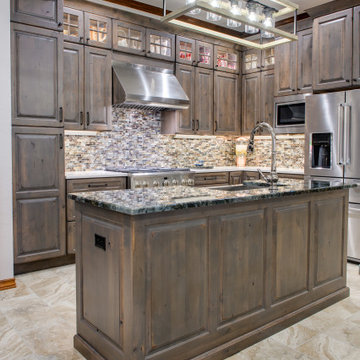
Showplace Cabinetry with the Covington Door and a Vintage Driftwood finish with a walnut accent.
Large traditional l-shaped open plan kitchen in Oklahoma City with an undermount sink, raised-panel cabinets, grey cabinets, granite benchtops, multi-coloured splashback, stone tile splashback, white appliances, porcelain floors, multiple islands, beige floor and blue benchtop.
Large traditional l-shaped open plan kitchen in Oklahoma City with an undermount sink, raised-panel cabinets, grey cabinets, granite benchtops, multi-coloured splashback, stone tile splashback, white appliances, porcelain floors, multiple islands, beige floor and blue benchtop.
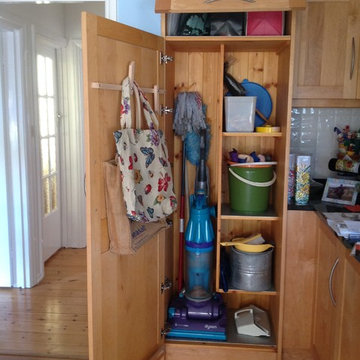
So Kipling
This is an example of a contemporary u-shaped open plan kitchen in Devon with a single-bowl sink, shaker cabinets, light wood cabinets, granite benchtops, white splashback, porcelain splashback, stainless steel appliances, ceramic floors, a peninsula, beige floor and blue benchtop.
This is an example of a contemporary u-shaped open plan kitchen in Devon with a single-bowl sink, shaker cabinets, light wood cabinets, granite benchtops, white splashback, porcelain splashback, stainless steel appliances, ceramic floors, a peninsula, beige floor and blue benchtop.
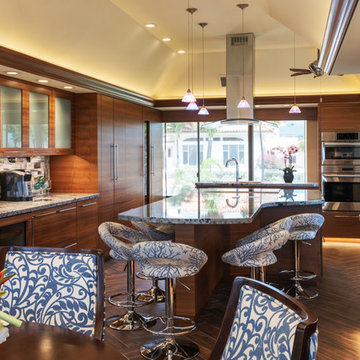
Walnut Horizontal Grain Matched Flat Panel Custom Cabinetry and Fully Integrated Subzero Refrigeration Throughout: Tall Wine, Freezer Column, Refrigerator Column and Undercounter Beverage Center. Kitchen, Bath, and Interior Design Solutions by Valorie Spence, Bianca Labradorite Blue & White Granite with Luminous Opal-Like Eyes in Granite. Art Glass Backsplash Design.
Chevron Pattern Wood-Like Porcelain Tile on Floors.
Custom Cabinets by Island Style Furniture And Cabinets Inc, Construction by Ventura Construction Corporation, Lani of Pyramid Electric Maui, and Marc Bonofiglio Plumbing. Photography by Greg Hoxsie, A Maui Beach Wedding.
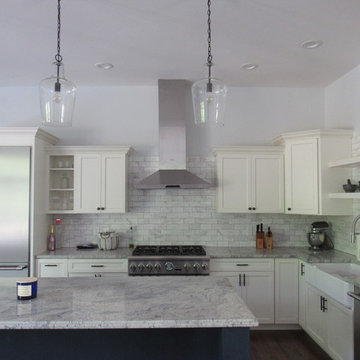
This is an example of a mid-sized contemporary l-shaped eat-in kitchen in Boston with a farmhouse sink, shaker cabinets, white cabinets, granite benchtops, grey splashback, stone tile splashback, stainless steel appliances, dark hardwood floors, with island, brown floor and blue benchtop.
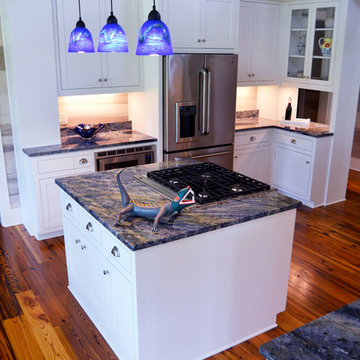
Inspiration for a large transitional galley open plan kitchen in Atlanta with a farmhouse sink, recessed-panel cabinets, white cabinets, granite benchtops, stainless steel appliances, medium hardwood floors, with island and blue benchtop.
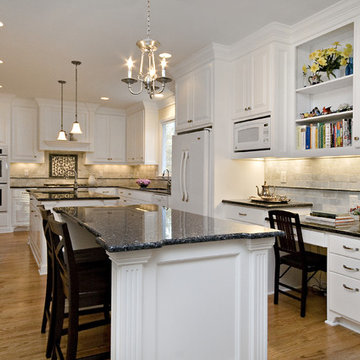
White cabinetry is always classic and this beautiful remodel completed in Durham is no exception. The hardwood floors run throughout the downstairs, tying the formal dining room, breakfast room, and living room all together. The soft cream walls offset the Blue Pearl granite countertops and white cabinets, making the space both inviting and elegant. Double islands allow guests to enjoy a nice glass of wine and a seat right in the kitchen while allowing the homeowners their own prep-island at the same time. The homeowners requested a kitchen built for entertaining for family and friends and this kitchen does not disappoint.
copyright 2011 marilyn peryer photography
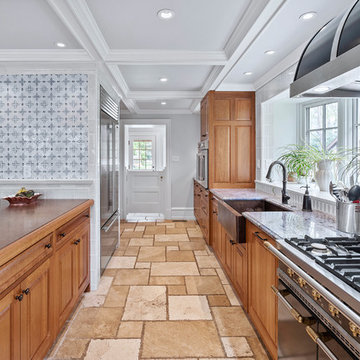
This European kitchen has several different areas and functions. Each area has its own specific details but are tied together with distinctive farmhouse feel, created by combining medium wood and white cabinetry, different styles of cabinetry, mixed metals, warm, earth toned tile floors, blue granite countertops and a subtle blue and white backsplash. The hand-hammered copper counter on the peninsula ties in with the hammered copper farmhouse sink. The blue azul granite countertops have a deep layer of texture and beautifully play off the blue and white Italian tile backsplash and accent wall. The high gloss black hood was custom-made and has chrome banding. The French Lacanche stove has soft gold controls. This kitchen also has radiant heat under its earth toned limestone floors. A special feature of this kitchen is the wood burning stove. Part of the original 1904 house, we repainted it and set it on a platform. We made the platform a cohesive part of the space defining wall by using a herringbone pattern trim, fluted porcelain tile and crown moulding with roping. The office area’s built in desk and cabinets provide a convenient work and storage space. Topping the room off is a coffered ceiling.
In this classic English Tudor home located in Penn Valley, PA, we renovated the kitchen, mudroom, deck, patio, and the exterior walkways and driveway. The European kitchen features high end finishes and appliances, and heated floors for year-round comfort! The outdoor areas are spacious and inviting. The open trellis over the hot tub provides just the right amount of shelter. These clients were referred to us by their architect, and we had a great time working with them to mix classic European styles in with contemporary, current spaces.
Rudloff Custom Builders has won Best of Houzz for Customer Service in 2014, 2015 2016, 2017 and 2019. We also were voted Best of Design in 2016, 2017, 2018, 2019 which only 2% of professionals receive. Rudloff Custom Builders has been featured on Houzz in their Kitchen of the Week, What to Know About Using Reclaimed Wood in the Kitchen as well as included in their Bathroom WorkBook article. We are a full service, certified remodeling company that covers all of the Philadelphia suburban area. This business, like most others, developed from a friendship of young entrepreneurs who wanted to make a difference in their clients’ lives, one household at a time. This relationship between partners is much more than a friendship. Edward and Stephen Rudloff are brothers who have renovated and built custom homes together paying close attention to detail. They are carpenters by trade and understand concept and execution. Rudloff Custom Builders will provide services for you with the highest level of professionalism, quality, detail, punctuality and craftsmanship, every step of the way along our journey together.
Specializing in residential construction allows us to connect with our clients early in the design phase to ensure that every detail is captured as you imagined. One stop shopping is essentially what you will receive with Rudloff Custom Builders from design of your project to the construction of your dreams, executed by on-site project managers and skilled craftsmen. Our concept: envision our client’s ideas and make them a reality. Our mission: CREATING LIFETIME RELATIONSHIPS BUILT ON TRUST AND INTEGRITY.
Photo Credit: Linda McManus Images
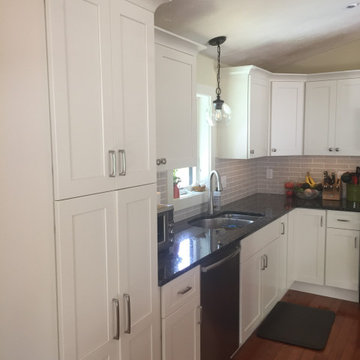
Placing the tall pantry cabinets at the end of this cabinet run balances the tall refrigerator at the other end of the kitchen.
Design ideas for a mid-sized transitional l-shaped open plan kitchen in Boston with a double-bowl sink, shaker cabinets, white cabinets, granite benchtops, grey splashback, ceramic splashback, stainless steel appliances, medium hardwood floors, with island, brown floor and blue benchtop.
Design ideas for a mid-sized transitional l-shaped open plan kitchen in Boston with a double-bowl sink, shaker cabinets, white cabinets, granite benchtops, grey splashback, ceramic splashback, stainless steel appliances, medium hardwood floors, with island, brown floor and blue benchtop.
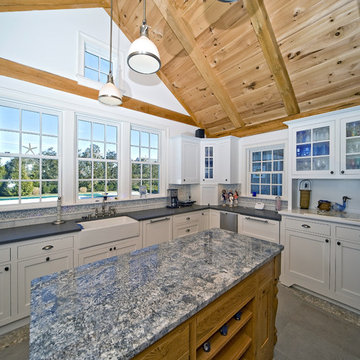
Photo of an eclectic kitchen in Boston with shaker cabinets, a farmhouse sink, white cabinets, multi-coloured splashback, granite benchtops and blue benchtop.
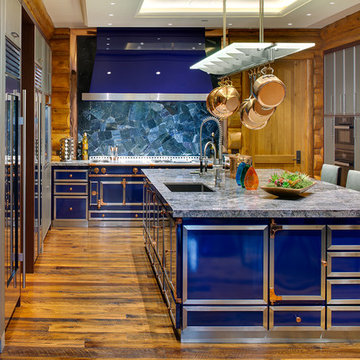
Inspiration for a large country kitchen in Other with an undermount sink, flat-panel cabinets, granite benchtops, medium hardwood floors, with island, grey cabinets, blue splashback, coloured appliances and blue benchtop.

New Moroccan Villa on the Santa Barbara Riviera, overlooking the Pacific ocean and the city. In this terra cotta and deep blue home, we used natural stone mosaics and glass mosaics, along with custom carved stone columns. Every room is colorful with deep, rich colors. In the master bath we used blue stone mosaics on the groin vaulted ceiling of the shower. All the lighting was designed and made in Marrakesh, as were many furniture pieces. The entry black and white columns are also imported from Morocco. We also designed the carved doors and had them made in Marrakesh. Cabinetry doors we designed were carved in Canada. The carved plaster molding were made especially for us, and all was shipped in a large container (just before covid-19 hit the shipping world!) Thank you to our wonderful craftsman and enthusiastic vendors!
Project designed by Maraya Interior Design. From their beautiful resort town of Ojai, they serve clients in Montecito, Hope Ranch, Santa Ynez, Malibu and Calabasas, across the tri-county area of Santa Barbara, Ventura and Los Angeles, south to Hidden Hills and Calabasas.
Architecture by Thomas Ochsner in Santa Barbara, CA
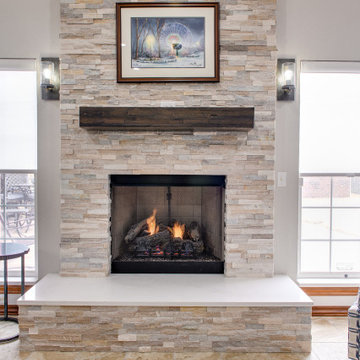
Showplace Cabinetry with the Covington Door and a Vintage Driftwood finish with a walnut accent.
Large traditional l-shaped open plan kitchen in Oklahoma City with an undermount sink, raised-panel cabinets, grey cabinets, granite benchtops, multi-coloured splashback, stone tile splashback, white appliances, porcelain floors, multiple islands, beige floor and blue benchtop.
Large traditional l-shaped open plan kitchen in Oklahoma City with an undermount sink, raised-panel cabinets, grey cabinets, granite benchtops, multi-coloured splashback, stone tile splashback, white appliances, porcelain floors, multiple islands, beige floor and blue benchtop.
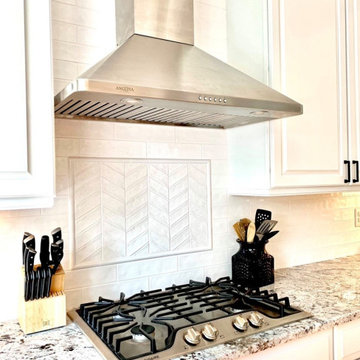
Ice White Granite Countertops with white color cabinet
Design ideas for a mid-sized contemporary l-shaped eat-in kitchen in DC Metro with an undermount sink, granite benchtops, white splashback, ceramic splashback, stainless steel appliances, medium hardwood floors, with island and blue benchtop.
Design ideas for a mid-sized contemporary l-shaped eat-in kitchen in DC Metro with an undermount sink, granite benchtops, white splashback, ceramic splashback, stainless steel appliances, medium hardwood floors, with island and blue benchtop.
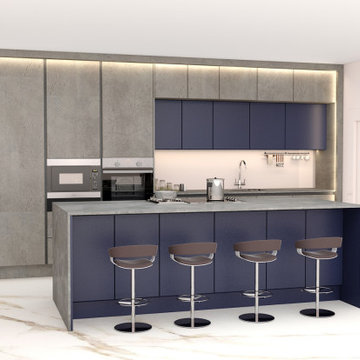
Maximize your small kitchen space with our I-shaped handleless design featuring a Beton Ares and Marine Blue finish. The granite worktop adds durability and style. Room for an integrated oven and dishwasher provides convenience. A small breakfast space allows for casual meals and morning coffee.
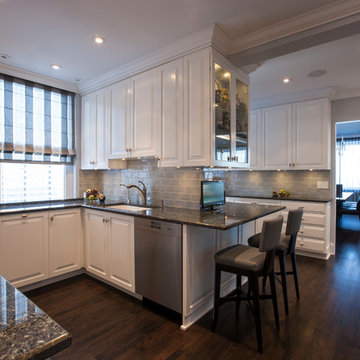
Large traditional u-shaped kitchen in Chicago with recessed-panel cabinets, white cabinets, granite benchtops, blue splashback, ceramic splashback, stainless steel appliances and blue benchtop.
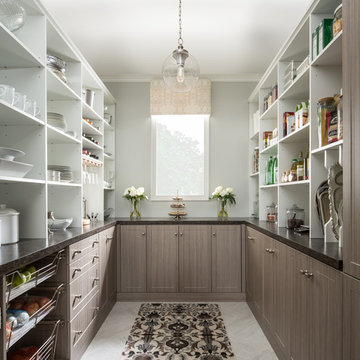
This modern pantry is built in our driftwood finish with shaker door and drawer profile. Shelves are set off in contrasted in Arctic White.
Large modern u-shaped kitchen pantry in Other with shaker cabinets, brown cabinets, granite benchtops, porcelain floors and blue benchtop.
Large modern u-shaped kitchen pantry in Other with shaker cabinets, brown cabinets, granite benchtops, porcelain floors and blue benchtop.
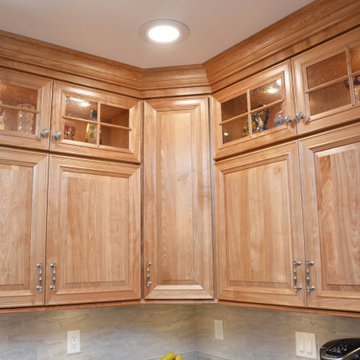
This kitchen features Brighton Cabinetry with Lincoln Raised door style and Natural Red Birch cabinets. The countertops are Blue Fantasy granite.
Inspiration for a large traditional l-shaped eat-in kitchen in DC Metro with an undermount sink, raised-panel cabinets, light wood cabinets, granite benchtops, grey splashback, stainless steel appliances, with island, beige floor and blue benchtop.
Inspiration for a large traditional l-shaped eat-in kitchen in DC Metro with an undermount sink, raised-panel cabinets, light wood cabinets, granite benchtops, grey splashback, stainless steel appliances, with island, beige floor and blue benchtop.
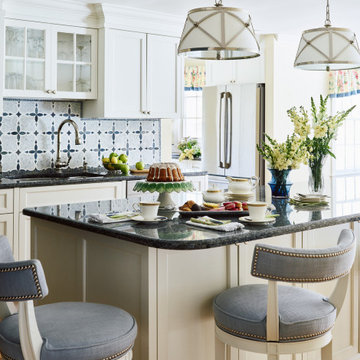
This is an example of a large transitional eat-in kitchen in Boston with an undermount sink, shaker cabinets, white cabinets, granite benchtops, blue splashback, mosaic tile splashback, stainless steel appliances, medium hardwood floors, with island, brown floor and blue benchtop.
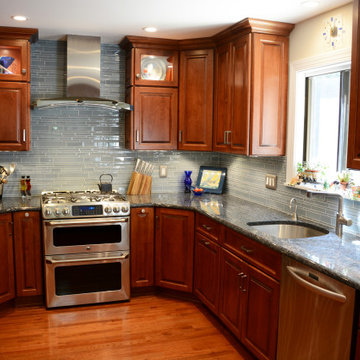
This kitchen features Volga Blue granite countertops.
Design ideas for a mid-sized traditional u-shaped separate kitchen in DC Metro with an undermount sink, raised-panel cabinets, medium wood cabinets, granite benchtops, blue splashback, stainless steel appliances, medium hardwood floors, a peninsula, brown floor and blue benchtop.
Design ideas for a mid-sized traditional u-shaped separate kitchen in DC Metro with an undermount sink, raised-panel cabinets, medium wood cabinets, granite benchtops, blue splashback, stainless steel appliances, medium hardwood floors, a peninsula, brown floor and blue benchtop.
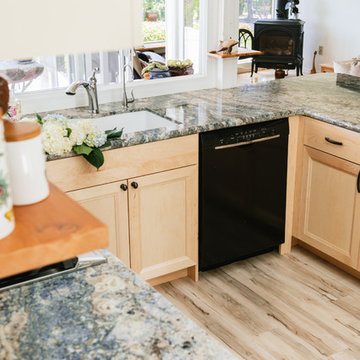
If I were to explain the atmosphere in this home, I’d say it’s happy. Natural light, unbelievable view of Lake Murray, the mountains, the green hills, the sky – I used those natural colors as inspiration to come up with a palette for this project. As a result, we were brave enough to go with 3 cabinet colors (natural, oyster and olive), a gorgeous blue granite that’s named Azurite (a very powerful crystal), new appliance layout, raised ceiling, and a hole in the wall (butler’s window) … quite a lot, considering that client’s original goal was to just reface the existing cabinets (see before photos).
This remodel turned out to be the most accurate representation of my clients, their way of life and what they wanted to highlight in a space so dear to them. You truly feel like you’re in an English countryside cottage with stellar views, quaint vibe and accessories suitable for any modern family. We love the final result and can’t get enough of that warm abundant light!
Kitchen with Granite Benchtops and Blue Benchtop Design Ideas
3