Kitchen with Granite Benchtops and Brown Benchtop Design Ideas
Refine by:
Budget
Sort by:Popular Today
101 - 120 of 5,238 photos
Item 1 of 3
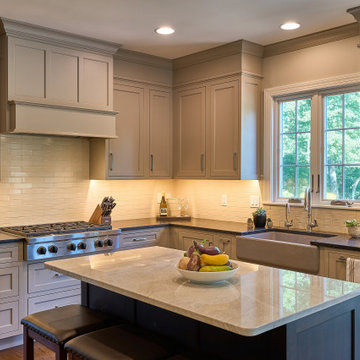
This is an example of a large modern u-shaped eat-in kitchen in Philadelphia with a farmhouse sink, beige cabinets, granite benchtops, beige splashback, subway tile splashback, stainless steel appliances, medium hardwood floors, with island, brown floor and brown benchtop.
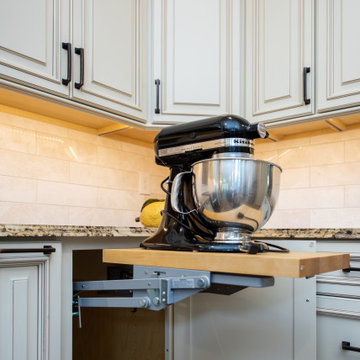
This stunning, timeless kitchen remodel completely changed the feel of the kitchen area. The kitchen previously had dark, wood-stained cabinetry as well as dark, cherry hardwood flooring throughout the home. When designing the new space, we made it clear to brighten up the cabinetry, but still, coordinate with the existing colors in the home. With this being said, the cabinetry features a custom paint finish, complete with a glaze. We also incorporated an island in this kitchen, giving this space even more storage as well as countertop space, giving this homeowner her dream kitchen she will be able to enjoy for years to come!
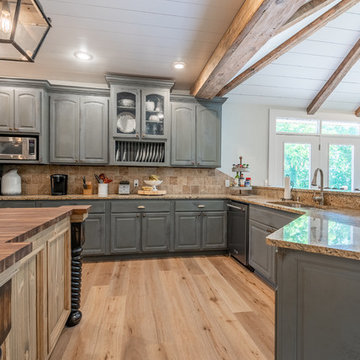
This wide plank, softly wire brushed oak sets the perfect tone for this custom home. Not only is this European oak a stunning floor, its durable! It has a UV cured aluminum oxide urethane finish and has a thick enough veneer to sand and finish if needed.
7-1/2″ wide planks and 4 sided micro bevel. Planks up to 73″ long make this a must have look to complement any space your choose to create.
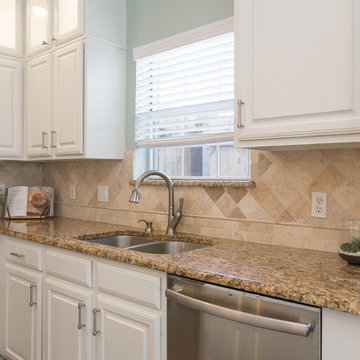
Mid-sized traditional u-shaped separate kitchen in Dallas with an undermount sink, raised-panel cabinets, white cabinets, granite benchtops, brown splashback, stone tile splashback, stainless steel appliances, dark hardwood floors, with island, brown floor and brown benchtop.
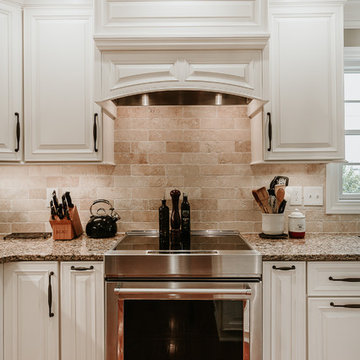
Design ideas for a mid-sized traditional l-shaped eat-in kitchen in Other with an undermount sink, raised-panel cabinets, white cabinets, granite benchtops, brown splashback, travertine splashback, stainless steel appliances, light hardwood floors, with island and brown benchtop.
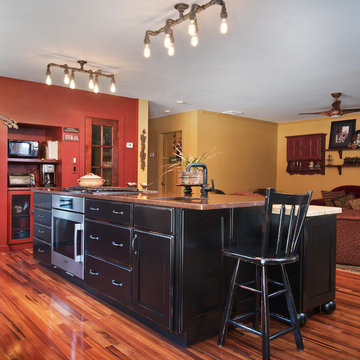
This is an example of a large country single-wall kitchen in New York with an undermount sink, flat-panel cabinets, medium wood cabinets, granite benchtops, stainless steel appliances, medium hardwood floors, with island, brown floor and brown benchtop.
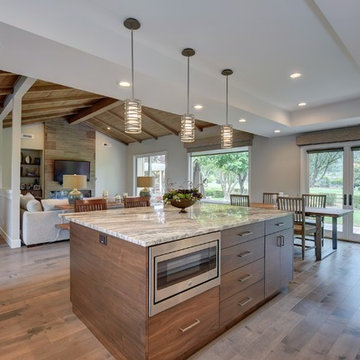
Budget analysis and project development by: May Construction, Inc. We reconfigured the existing floor plan to help create more efficient usable space. The kitchen and dining room are now one big room that is open to the great room, and the golf course view was made more prominent.
Budget analysis and project development by: May Construction, Inc. -
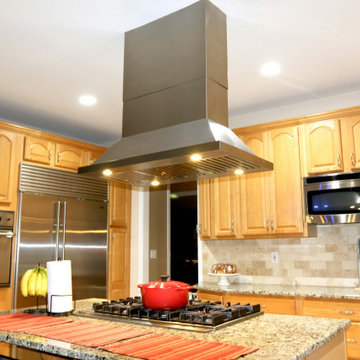
The PLFI 520 is a sleek island hood that looks great in any kitchen. This island range hood features a 600 CFM blower which will clean your kitchen air with ease. The power is adjustable too; in fact, you can turn the hood down to an ultra-quiet 100 CFM! The lower settings are great if you have guests over; all you need to do is push the button on the stainless steel control panel and that's it!
This island vent hood is manufactured in durable 430 stainless steel; it will last you several years! Speaking of lasting several years, the two LED lights are incredibly long-lasting – and they provide complete coverage of your cooktop!
As an added bonus, the baffle filters are dishwasher-safe, saving you time cleaning in your kitchen. Let your dishwasher do the work for you.
Check out some of the specs of our PLJI 520 below.
Hood Depth: 23.6"
Hood Height: 9.5"
Lights Type: 1.5w LED
Power: 110v / 60 Hz
Duct Size: 6
Sone: 5.3
Number of Lights: 4
To browse our PLFI 520 range hoods, click on the link below.
https://www.prolinerangehoods.com/catalogsearch/result/?q=PLJI%20520
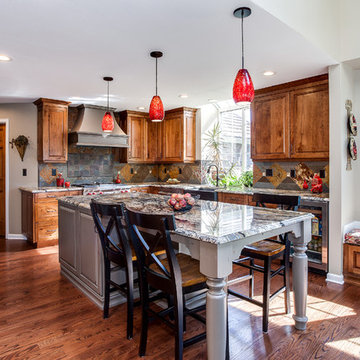
Perimeter Cabinets and Bar:
Frameless Current by Crystal
Door style: Countryside
Wood: Rustic Cherry
Finish: Summer Wheat with Brown Highlight
Glass accent Doors: Clear Waterglass
Island Cabinets:
Frameless Encore by Crystal
Door style: Country French Square
Wood: Knotty Alder
Finish: Signature Rub Thru Mushroom Paint with Flat Sheen with Umber under color, Distressing and Wearing with Black Highlight.
SubZero / Wolf Appliance package
Tile: Brazilian Multicolor Slate and Granite slab insert tiles 2x2”
Plumbing: New Blanco Apron Front Sink (IKON)
Countertops: Granite 3CM Supreme Gold , with Ogee Flat edge.
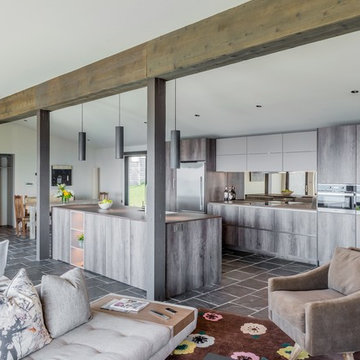
Cool tones inside of a Gloucester, MA home
A DOCA Kitchen on the Massachusettes Shore Line
Designer: Jana Neudel
Photography: Keitaro Yoshioka
Inspiration for a large eclectic single-wall open plan kitchen in Boston with an undermount sink, flat-panel cabinets, dark wood cabinets, granite benchtops, metallic splashback, glass sheet splashback, stainless steel appliances, slate floors, with island, grey floor and brown benchtop.
Inspiration for a large eclectic single-wall open plan kitchen in Boston with an undermount sink, flat-panel cabinets, dark wood cabinets, granite benchtops, metallic splashback, glass sheet splashback, stainless steel appliances, slate floors, with island, grey floor and brown benchtop.
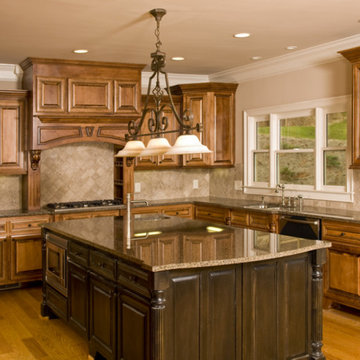
Kitchen Remodel / Single Island with Single Sink and Granite Counter Top / Tile Back splash / Wood Panel Recessed Cabinets / Light Hard Wood Flooring / Stainless Steel Stove, Oven, Stove Top and Microwave
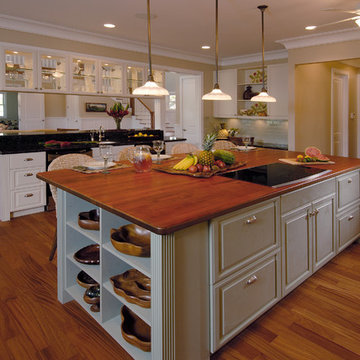
This is an example of a large transitional u-shaped kitchen in Hawaii with medium hardwood floors, with island, an undermount sink, white cabinets, granite benchtops, green splashback, subway tile splashback, panelled appliances, brown floor and brown benchtop.
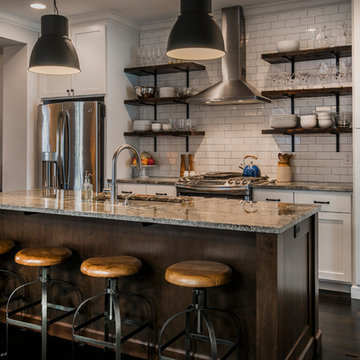
Photo of a mid-sized transitional single-wall open plan kitchen in Columbus with an undermount sink, shaker cabinets, white cabinets, granite benchtops, white splashback, subway tile splashback, stainless steel appliances, dark hardwood floors, with island, brown floor and brown benchtop.
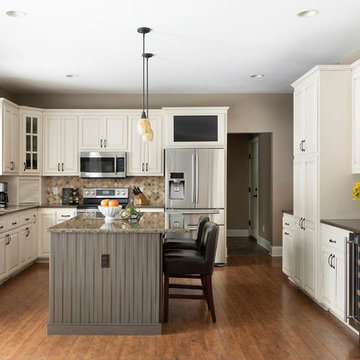
Photos by Spacecrafting Photography
This is an example of a mid-sized traditional u-shaped kitchen in Minneapolis with an undermount sink, raised-panel cabinets, white cabinets, granite benchtops, brown splashback, stone tile splashback, stainless steel appliances, laminate floors, with island, brown floor and brown benchtop.
This is an example of a mid-sized traditional u-shaped kitchen in Minneapolis with an undermount sink, raised-panel cabinets, white cabinets, granite benchtops, brown splashback, stone tile splashback, stainless steel appliances, laminate floors, with island, brown floor and brown benchtop.
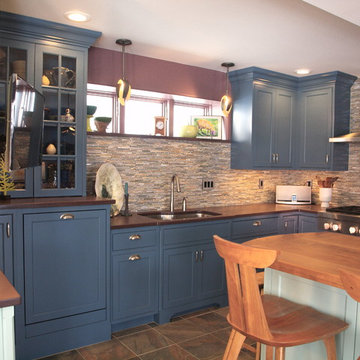
RS Designs
Design ideas for a large transitional u-shaped separate kitchen in Burlington with a double-bowl sink, shaker cabinets, blue cabinets, granite benchtops, multi-coloured splashback, matchstick tile splashback, panelled appliances, slate floors, with island, beige floor and brown benchtop.
Design ideas for a large transitional u-shaped separate kitchen in Burlington with a double-bowl sink, shaker cabinets, blue cabinets, granite benchtops, multi-coloured splashback, matchstick tile splashback, panelled appliances, slate floors, with island, beige floor and brown benchtop.
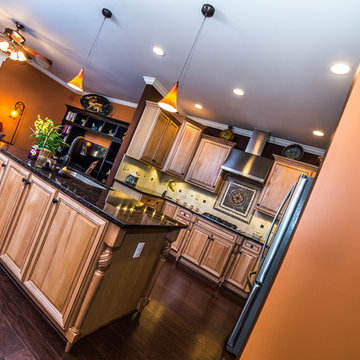
The kitchen, although medium size, feels larger because it is open to the family room and separated from the breakfast area by the large island. Design: Carol Lombardo Weil; Photography: Tony Cossentino, WhytheFoto.com
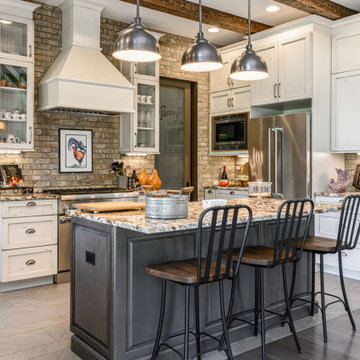
Design ideas for a country open plan kitchen in Other with raised-panel cabinets, distressed cabinets, granite benchtops, brown splashback, brick splashback, stainless steel appliances, ceramic floors, with island, grey floor, brown benchtop and exposed beam.
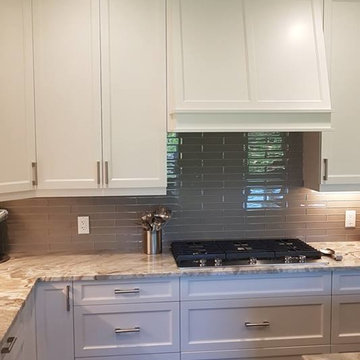
Cabinet Style: 2 1/4" Shaker with inside ogee profile.
Cabinet Color: Benjamin Moore - Cloud White
Door Style: Shaker with inside Ogee edge.
Drawer Case: Dovetail Birch.
Hinges & Glides: Blume Soft Close.
Countertop: Brown Fantasy Granite
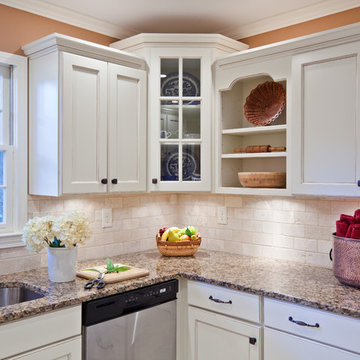
Transitional White Country Kitchen
Design ideas for a mid-sized transitional u-shaped kitchen in Atlanta with an undermount sink, recessed-panel cabinets, white cabinets, granite benchtops, beige splashback, stone tile splashback, stainless steel appliances, porcelain floors, with island, beige floor and brown benchtop.
Design ideas for a mid-sized transitional u-shaped kitchen in Atlanta with an undermount sink, recessed-panel cabinets, white cabinets, granite benchtops, beige splashback, stone tile splashback, stainless steel appliances, porcelain floors, with island, beige floor and brown benchtop.
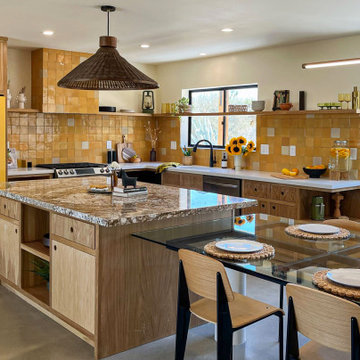
Custom kitchen design with yellow aesthetic including brown marble counter, yellow Samsung bespoke fridge, custom glass dining table and tile backsplash. White oak cabinets with modern flat panel design.
Kitchen with Granite Benchtops and Brown Benchtop Design Ideas
6