Kitchen with Granite Benchtops and Copper Benchtops Design Ideas
Refine by:
Budget
Sort by:Popular Today
141 - 160 of 377,932 photos
Item 1 of 3
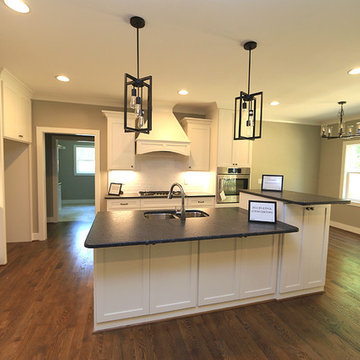
Multi-level countertops
Raised dishwasher
Custom cabinets
Inspiration for an arts and crafts kitchen in Raleigh with an undermount sink, shaker cabinets, white cabinets, granite benchtops, white splashback, subway tile splashback, stainless steel appliances, medium hardwood floors, with island and black benchtop.
Inspiration for an arts and crafts kitchen in Raleigh with an undermount sink, shaker cabinets, white cabinets, granite benchtops, white splashback, subway tile splashback, stainless steel appliances, medium hardwood floors, with island and black benchtop.
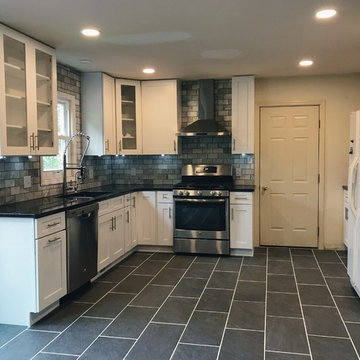
For this Kitchen Remodel we demoed and then installed new cabinets, Marble backsplash, tile floor, appliances, and lighting.
Inspiration for a contemporary eat-in kitchen in Other with an undermount sink, shaker cabinets, white cabinets, granite benchtops, grey splashback, marble splashback, stainless steel appliances, ceramic floors, no island, black floor and black benchtop.
Inspiration for a contemporary eat-in kitchen in Other with an undermount sink, shaker cabinets, white cabinets, granite benchtops, grey splashback, marble splashback, stainless steel appliances, ceramic floors, no island, black floor and black benchtop.
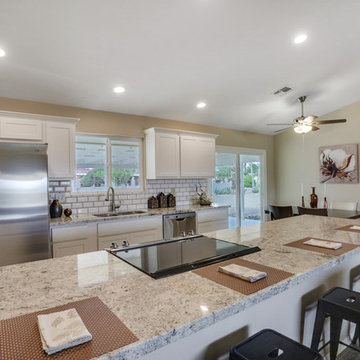
Photo of a small transitional single-wall open plan kitchen in Phoenix with an undermount sink, shaker cabinets, white cabinets, granite benchtops, white splashback, subway tile splashback, stainless steel appliances, laminate floors, a peninsula, beige floor and grey benchtop.
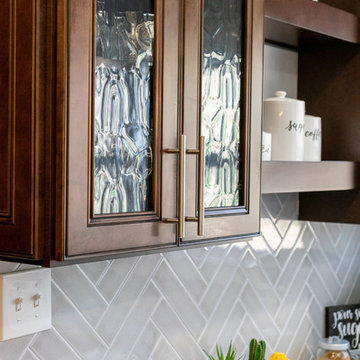
This is an example of a mid-sized transitional eat-in kitchen in Atlanta with an undermount sink, shaker cabinets, brown cabinets, granite benchtops, grey splashback, subway tile splashback, black appliances, dark hardwood floors, with island, brown floor and multi-coloured benchtop.
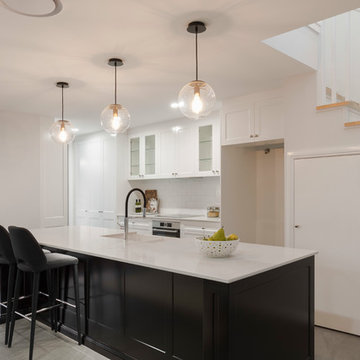
Isaac Marano
Inspiration for a large contemporary galley open plan kitchen in Brisbane with a farmhouse sink, shaker cabinets, black cabinets, granite benchtops, white splashback, ceramic splashback, stainless steel appliances, ceramic floors, with island, grey floor and white benchtop.
Inspiration for a large contemporary galley open plan kitchen in Brisbane with a farmhouse sink, shaker cabinets, black cabinets, granite benchtops, white splashback, ceramic splashback, stainless steel appliances, ceramic floors, with island, grey floor and white benchtop.
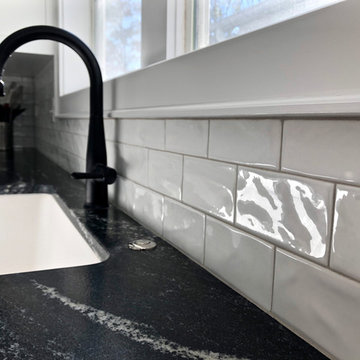
Beth Bernardi
Small traditional u-shaped separate kitchen in Chicago with a single-bowl sink, shaker cabinets, white cabinets, granite benchtops, grey splashback, ceramic splashback, stainless steel appliances, ceramic floors, no island, white floor and black benchtop.
Small traditional u-shaped separate kitchen in Chicago with a single-bowl sink, shaker cabinets, white cabinets, granite benchtops, grey splashback, ceramic splashback, stainless steel appliances, ceramic floors, no island, white floor and black benchtop.
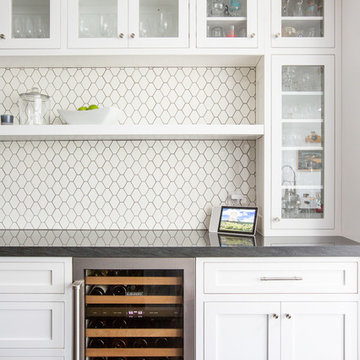
Mid-sized transitional u-shaped separate kitchen in San Francisco with an undermount sink, shaker cabinets, white cabinets, granite benchtops, white splashback, porcelain splashback, stainless steel appliances, dark hardwood floors, with island, brown floor and black benchtop.
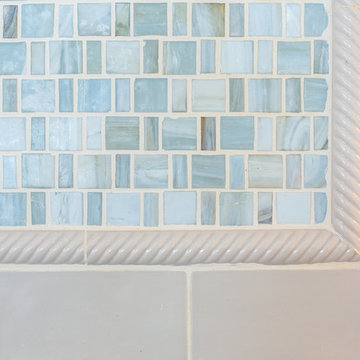
A lovely white kitchen, with White Rhino counters, handmade subway tile and mosaic back splash, polished nickel fixtures and door hardware, hardwood floors, a functional layout and plenty of natural light. Let's get cooking!
Karissa VanTassel Photography
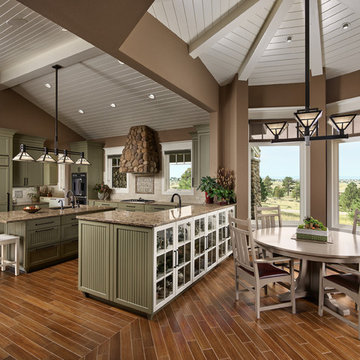
Custom Traditional Kitchen
Photos by Eric Lucero
Design ideas for a mid-sized arts and crafts u-shaped eat-in kitchen in Denver with green cabinets, granite benchtops, with island, brown floor, beige splashback, panelled appliances and multi-coloured benchtop.
Design ideas for a mid-sized arts and crafts u-shaped eat-in kitchen in Denver with green cabinets, granite benchtops, with island, brown floor, beige splashback, panelled appliances and multi-coloured benchtop.
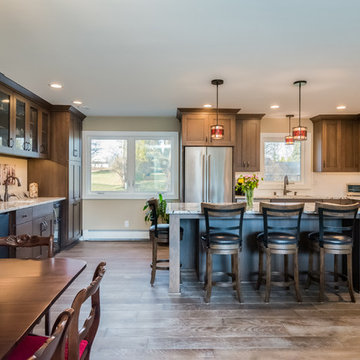
James Meyer Photography
Photo of a mid-sized transitional l-shaped open plan kitchen in Milwaukee with an undermount sink, flat-panel cabinets, medium wood cabinets, granite benchtops, white splashback, ceramic splashback, stainless steel appliances, medium hardwood floors, with island, brown floor and multi-coloured benchtop.
Photo of a mid-sized transitional l-shaped open plan kitchen in Milwaukee with an undermount sink, flat-panel cabinets, medium wood cabinets, granite benchtops, white splashback, ceramic splashback, stainless steel appliances, medium hardwood floors, with island, brown floor and multi-coloured benchtop.
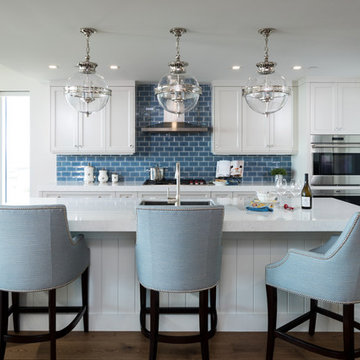
The primary color scheme of this room uses various shades of blue, to help pop-in coastal undertones. We mixed patterns and straight lines with organic elements to create soft edges.
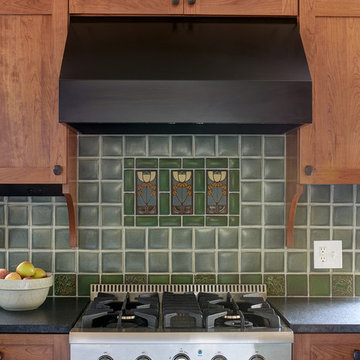
Inspiration for a mid-sized arts and crafts l-shaped eat-in kitchen in Philadelphia with an undermount sink, shaker cabinets, green cabinets, granite benchtops, green splashback, ceramic splashback, stainless steel appliances, slate floors, with island, black floor and black benchtop.
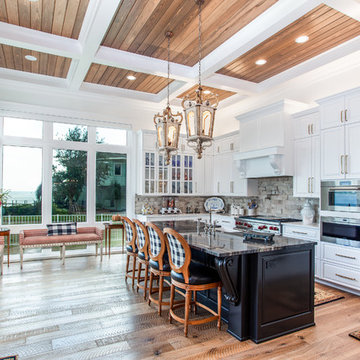
Greg Reigler
Design ideas for a large traditional l-shaped kitchen in Miami with a farmhouse sink, raised-panel cabinets, white cabinets, granite benchtops, ceramic splashback, stainless steel appliances, medium hardwood floors, with island, white benchtop, grey splashback and brown floor.
Design ideas for a large traditional l-shaped kitchen in Miami with a farmhouse sink, raised-panel cabinets, white cabinets, granite benchtops, ceramic splashback, stainless steel appliances, medium hardwood floors, with island, white benchtop, grey splashback and brown floor.
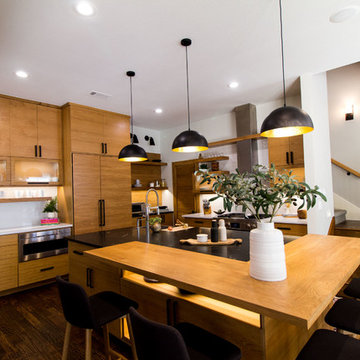
Bethany Jarrell Photography
White Oak, Flat Panel Cabinetry
Galaxy Black Granite
Epitome Quartz
White Subway Tile
Custom Cabinets
This is an example of a large scandinavian eat-in kitchen in Dallas with flat-panel cabinets, light wood cabinets, granite benchtops, white splashback, subway tile splashback, stainless steel appliances, dark hardwood floors, with island, brown floor and black benchtop.
This is an example of a large scandinavian eat-in kitchen in Dallas with flat-panel cabinets, light wood cabinets, granite benchtops, white splashback, subway tile splashback, stainless steel appliances, dark hardwood floors, with island, brown floor and black benchtop.
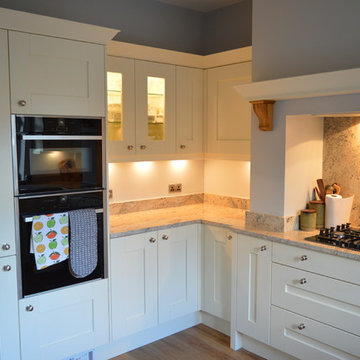
The large drawer base and overhead mantle encapsulate this 6 ring hob to create a beautiful focal point. The units at either side create balance and symmetry. The tall oven housing and integrated fridge freezer placed along one wall creates drama and boldness, yet this is balanced by the opposing window which brings light into the soft tones of this gorgeous room!
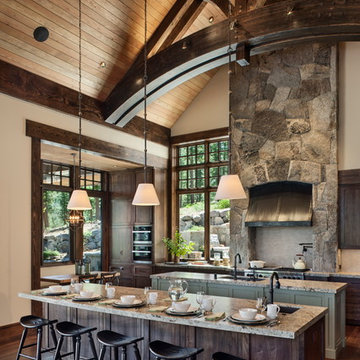
Design ideas for a large country open plan kitchen in Sacramento with an undermount sink, shaker cabinets, dark wood cabinets, grey splashback, stainless steel appliances, dark hardwood floors, multiple islands, brown floor and granite benchtops.
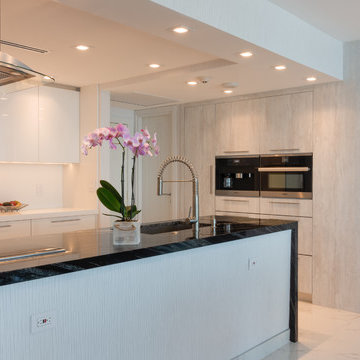
Photo of a mid-sized contemporary u-shaped kitchen pantry in Miami with white cabinets, granite benchtops, white splashback, with island, black benchtop and flat-panel cabinets.
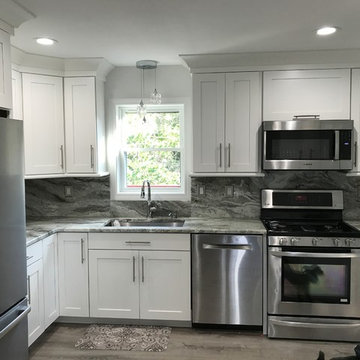
Eric Pavao
This is an example of a small modern l-shaped eat-in kitchen in Providence with an undermount sink, shaker cabinets, white cabinets, granite benchtops, grey splashback, stone slab splashback, stainless steel appliances, vinyl floors, grey floor and grey benchtop.
This is an example of a small modern l-shaped eat-in kitchen in Providence with an undermount sink, shaker cabinets, white cabinets, granite benchtops, grey splashback, stone slab splashback, stainless steel appliances, vinyl floors, grey floor and grey benchtop.
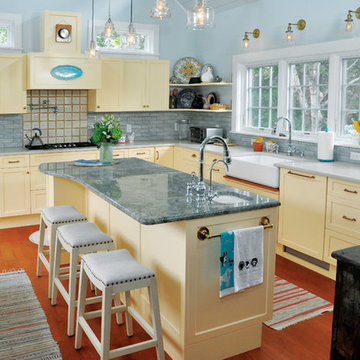
Contemporary kitchen,
Granite countertops, island, renovation, vaulted ceiling, cathedral ceiling, window above sink
Beach style kitchen in Boston with a farmhouse sink, shaker cabinets, yellow cabinets, grey splashback, medium hardwood floors, with island, grey benchtop, granite benchtops, ceramic splashback and brown floor.
Beach style kitchen in Boston with a farmhouse sink, shaker cabinets, yellow cabinets, grey splashback, medium hardwood floors, with island, grey benchtop, granite benchtops, ceramic splashback and brown floor.
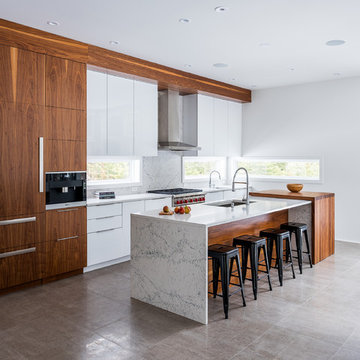
Elizabeth Pedinotti Haynes
Photo of a mid-sized modern single-wall eat-in kitchen in Burlington with a drop-in sink, flat-panel cabinets, dark wood cabinets, granite benchtops, white splashback, marble splashback, stainless steel appliances, ceramic floors, with island, beige floor and grey benchtop.
Photo of a mid-sized modern single-wall eat-in kitchen in Burlington with a drop-in sink, flat-panel cabinets, dark wood cabinets, granite benchtops, white splashback, marble splashback, stainless steel appliances, ceramic floors, with island, beige floor and grey benchtop.
Kitchen with Granite Benchtops and Copper Benchtops Design Ideas
8