Kitchen with Granite Benchtops and Granite Splashback Design Ideas
Refine by:
Budget
Sort by:Popular Today
41 - 60 of 4,345 photos
Item 1 of 3
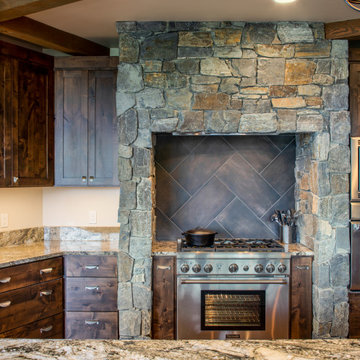
Mutual Materials stonework in Loon Lake surrounds the 36" gas Thermador range and Thermador hood insert in the kitchen.
Wood cabinets are knotty alder with shaker doors with a slight eased edge, stained in "Old Manor Pine" and completed with Amerock hardware in stain nickel from their Inspirations Collection. Pull out spice cabinets on either side of the range make for easy access while cooking.
Countertops and 4" backsplash are "White Splendor" granite. Backsplash behind the range is 12x24" Bedrosians tiles in Chateau Tobacco, installed in a herringbone design.
Walls and ceilings are painted in Sherwin Williams "Kilim Beige", while exposed wood beams are finished with "Old Dragon's Breath" wood stain.

This is an example of a large traditional u-shaped kitchen in Cornwall with a drop-in sink, shaker cabinets, grey cabinets, granite benchtops, black splashback, granite splashback, black appliances, dark hardwood floors, with island and black benchtop.

This large home had a lot of empty space in the basement and the owners wanted a small-sized kitchen built into their spare room for added convenience and luxury. This brand new kitchenette provides everything a regular kitchen has - backsplash, stove, dishwasher, you name it. The full height counter matching backsplash creates a beautiful and seamless appeal that adds texture and in general brings the kitchen together. The light beige cabinets complement the color of the counter and backsplash and mix brilliantly. As for the apron sink and industrial faucet, they add efficiency and aesthetic to the design.

This kitchen is the central feature of a "Universal design" for a two-level urban apartment renovation. Universal design creates environments that are accessible to all people, regardless of age, disability or other factors.
Universal design allows us and our loved ones to stay at home during rehabilitation or while living with a disability. Universal design also allows us to age in place while we stay in our homes.
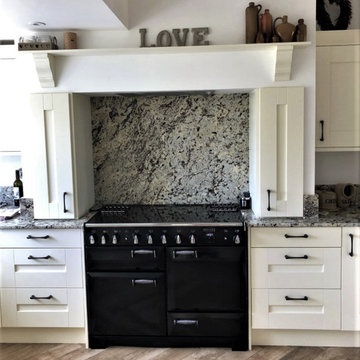
Beautiful shaker style kitchen. Second Nature Milbourne in Alabaster. Alaska White granite worktops, upstands and splashback are truly stunning. The working mantle is perfect for extra storage in the columns. Rangemaster cooker sets the tone for this show stopping kitchen.
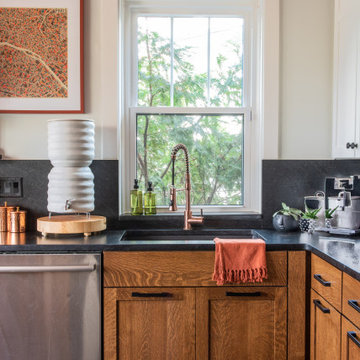
Photo of a mid-sized l-shaped eat-in kitchen in St Louis with flat-panel cabinets, an undermount sink, medium wood cabinets, granite benchtops, grey splashback, granite splashback, stainless steel appliances, ceramic floors, grey floor and grey benchtop.

Our client wanted a window over the range, and we were able to pull it off. It makes for a bright cooking area during the day, with a view to the outside patio.
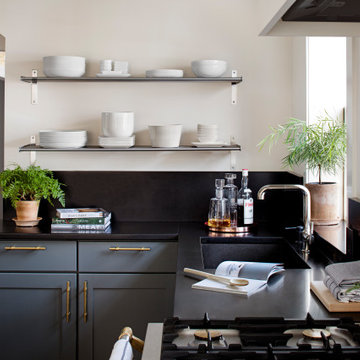
Design ideas for a mid-sized transitional l-shaped eat-in kitchen in Bridgeport with a single-bowl sink, shaker cabinets, blue cabinets, granite benchtops, black splashback, granite splashback, panelled appliances, porcelain floors, with island and black benchtop.
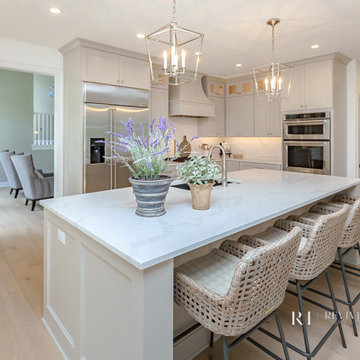
Traditional and elegant kitchen with island sink and wine cabinet and custom-designed hood.
Photo of a traditional l-shaped open plan kitchen in Other with a drop-in sink, granite benchtops, white splashback, granite splashback, stainless steel appliances, light hardwood floors, with island, white benchtop, recessed-panel cabinets and beige cabinets.
Photo of a traditional l-shaped open plan kitchen in Other with a drop-in sink, granite benchtops, white splashback, granite splashback, stainless steel appliances, light hardwood floors, with island, white benchtop, recessed-panel cabinets and beige cabinets.
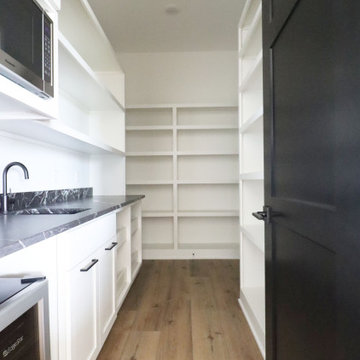
Photo of a country kitchen pantry in Omaha with an undermount sink, shaker cabinets, white cabinets, granite benchtops, black splashback, granite splashback, stainless steel appliances, no island and black benchtop.
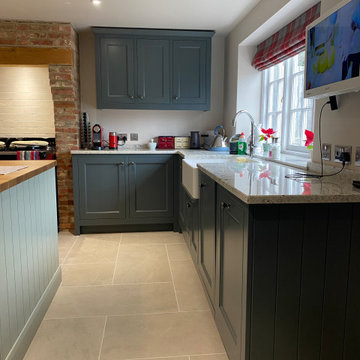
A Traditional handmade moulded bead, recessed panel door set in-frame with a smooth painted finish constructed from Accoya wood. The handles are polished black nickel. Paint colours are matched to Farrow and Ball Downpipe No.26 and Blue Gray No.91.
The island is finished with a bespoke full stave European Oak worksurface sealed with lightly pigmented Osmo oil.
Drawboxes are European Oak featuring our unique 'Strawberry' corner joints.
Appliances are - Oil fired AGA range, Neff and Caple.
Main kitchen worksurfaces are from Cosentinos Sensa premium range of granite - Colonial White.
Floor tiles supplied by Ca Piatra.
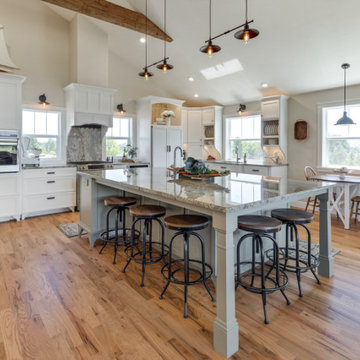
This is an example of a large country l-shaped open plan kitchen in Other with an undermount sink, shaker cabinets, white cabinets, granite benchtops, multi-coloured splashback, granite splashback, stainless steel appliances, medium hardwood floors, with island, multi-coloured floor, multi-coloured benchtop and vaulted.
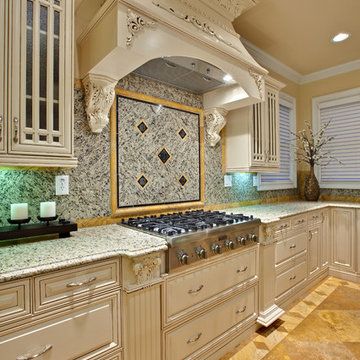
Traditional Formal Kitchen with Amazing Hood
Design ideas for an expansive traditional l-shaped eat-in kitchen in Atlanta with glass-front cabinets, white cabinets, an undermount sink, granite benchtops, multi-coloured splashback, granite splashback, stainless steel appliances, travertine floors, with island, brown floor and beige benchtop.
Design ideas for an expansive traditional l-shaped eat-in kitchen in Atlanta with glass-front cabinets, white cabinets, an undermount sink, granite benchtops, multi-coloured splashback, granite splashback, stainless steel appliances, travertine floors, with island, brown floor and beige benchtop.
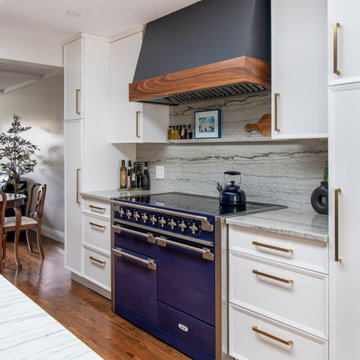
Photo of a large transitional u-shaped open plan kitchen in Ottawa with an undermount sink, recessed-panel cabinets, white cabinets, granite benchtops, grey splashback, granite splashback, coloured appliances, medium hardwood floors, with island, brown floor and grey benchtop.
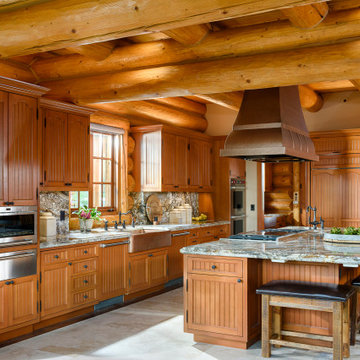
This homes open layout allows guests to linger in the kitchen, relax in the great room, or sit down at the dining table while feeling like everyone is together. This kitchen being an entertainer's dream, with a full refrigeration wall, including two refrigerators, a wine refrigerator, and freezer.

We remodeled this spacious kitchen to make it more functional by adding accessories inside every one of the Showplace cabinets. The clients wanted to make a statement with the Atlas granite that they selected so we incorporated in not only for the countertops in the kitchen and butler's kitchen but also for the backsplash and nook table top.
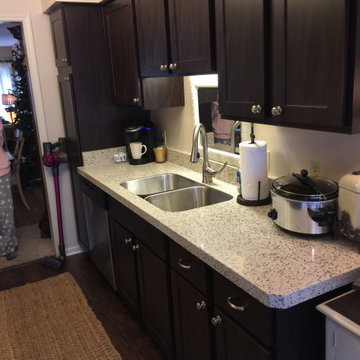
Granite Transformations can help you design an amazing new room that fits directly within your budget. Have your pick or mix and match among our beautiful selection of granite countertops, quartz countertops, and much more, all in a variety of colors and patterns. Additionally, we can do high end cabinet refacing. We also offer full bathroom remodel as well as kitchen remodel. Why wait to make your home as beautiful as it can be? Contact us today for a FREE design consultation! (248) 479-6510.
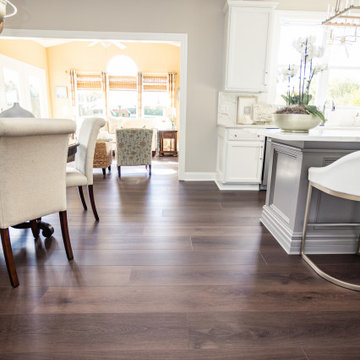
A rich, even, walnut tone with a smooth finish. This versatile color works flawlessly with both modern and classic styles.
Design ideas for a large traditional l-shaped eat-in kitchen in Columbus with a drop-in sink, shaker cabinets, white cabinets, granite benchtops, white splashback, granite splashback, stainless steel appliances, vinyl floors, with island, brown floor and white benchtop.
Design ideas for a large traditional l-shaped eat-in kitchen in Columbus with a drop-in sink, shaker cabinets, white cabinets, granite benchtops, white splashback, granite splashback, stainless steel appliances, vinyl floors, with island, brown floor and white benchtop.
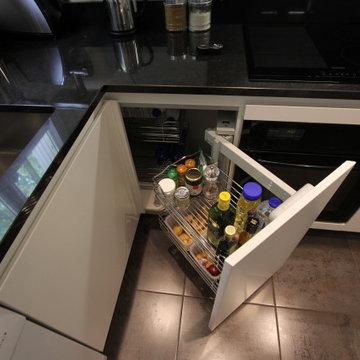
Cuisine contemporaine en L de 9 m2
Small contemporary l-shaped separate kitchen in Paris with an undermount sink, recessed-panel cabinets, white cabinets, granite benchtops, black splashback, granite splashback, panelled appliances, cement tiles, brown floor and black benchtop.
Small contemporary l-shaped separate kitchen in Paris with an undermount sink, recessed-panel cabinets, white cabinets, granite benchtops, black splashback, granite splashback, panelled appliances, cement tiles, brown floor and black benchtop.
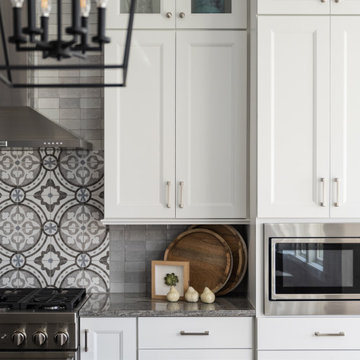
Our Carmel design-build studio planned a beautiful open-concept layout for this home with a lovely kitchen, adjoining dining area, and a spacious and comfortable living space. We chose a classic blue and white palette in the kitchen, used high-quality appliances, and added plenty of storage spaces to make it a functional, hardworking kitchen. In the adjoining dining area, we added a round table with elegant chairs. The spacious living room comes alive with comfortable furniture and furnishings with fun patterns and textures. A stunning fireplace clad in a natural stone finish creates visual interest. In the powder room, we chose a lovely gray printed wallpaper, which adds a hint of elegance in an otherwise neutral but charming space.
---
Project completed by Wendy Langston's Everything Home interior design firm, which serves Carmel, Zionsville, Fishers, Westfield, Noblesville, and Indianapolis.
For more about Everything Home, see here: https://everythinghomedesigns.com/
To learn more about this project, see here:
https://everythinghomedesigns.com/portfolio/modern-home-at-holliday-farms
Kitchen with Granite Benchtops and Granite Splashback Design Ideas
3