Kitchen with Granite Benchtops and Limestone Benchtops Design Ideas
Refine by:
Budget
Sort by:Popular Today
161 - 180 of 382,713 photos
Item 1 of 3
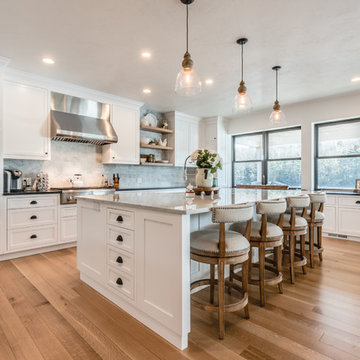
Long and wide plank solid White Oak quarter and rift sawn wood flooring with a custom prefinish, locally manufactured by Hull Forest Products - Wide Plank Floors in Connecticut. Wood floors available mill-direct, unfinished or custom prefinished. Nationwide shipping. 1-800-928-9602. https://www.hullforest.com
Photo by Christopher Saelens
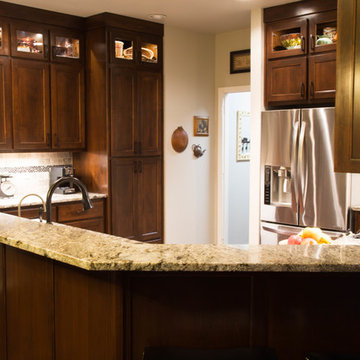
William Geren
Mid-sized modern eat-in kitchen in Other with an undermount sink, flat-panel cabinets, brown cabinets, granite benchtops, grey splashback, travertine splashback, stainless steel appliances, medium hardwood floors, brown floor and grey benchtop.
Mid-sized modern eat-in kitchen in Other with an undermount sink, flat-panel cabinets, brown cabinets, granite benchtops, grey splashback, travertine splashback, stainless steel appliances, medium hardwood floors, brown floor and grey benchtop.
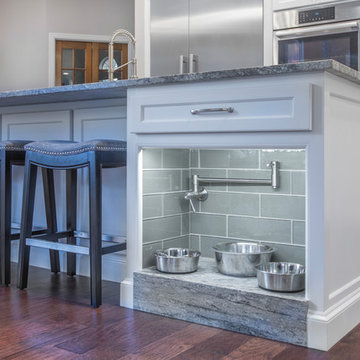
Another item on the client’s wish list was a built-in doggie station for their two large dogs. This custom unit was designed with convenience in mind: a handy pot-filler was hard piped in for easy water bowl refills. The same glass backsplash tile and granite counter top were used to match the rest of the kitchen, and LED lights brighten the space the same way the undercabinet lights do. Rubber-bottomed dog bowls prevent any accidental spills, which are easy to clean up should they occur. Now the dogs have their own place to eat and drink, and the clients won’t be tripping over dog bowls in the floor!
Final photos by www.Impressia.net
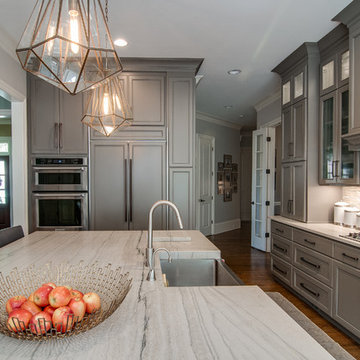
Awesome shot by Steve Schwartz from AVT Marketing in Fort Mill.
This is an example of a large transitional single-wall eat-in kitchen in Charlotte with a single-bowl sink, recessed-panel cabinets, grey cabinets, limestone benchtops, multi-coloured splashback, marble splashback, stainless steel appliances, light hardwood floors, with island, brown floor and multi-coloured benchtop.
This is an example of a large transitional single-wall eat-in kitchen in Charlotte with a single-bowl sink, recessed-panel cabinets, grey cabinets, limestone benchtops, multi-coloured splashback, marble splashback, stainless steel appliances, light hardwood floors, with island, brown floor and multi-coloured benchtop.
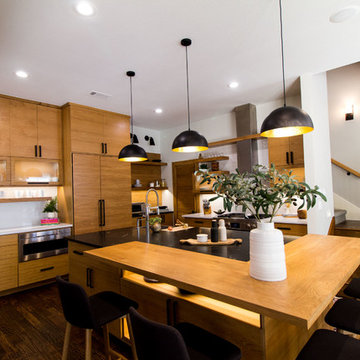
Bethany Jarrell Photography
White Oak, Flat Panel Cabinetry
Galaxy Black Granite
Epitome Quartz
White Subway Tile
Custom Cabinets
This is an example of a large scandinavian eat-in kitchen in Dallas with flat-panel cabinets, light wood cabinets, granite benchtops, white splashback, subway tile splashback, stainless steel appliances, dark hardwood floors, with island, brown floor and black benchtop.
This is an example of a large scandinavian eat-in kitchen in Dallas with flat-panel cabinets, light wood cabinets, granite benchtops, white splashback, subway tile splashback, stainless steel appliances, dark hardwood floors, with island, brown floor and black benchtop.
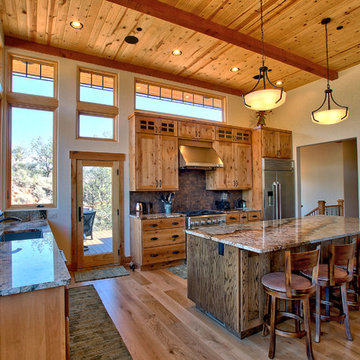
Mid-sized arts and crafts l-shaped open plan kitchen in Other with an undermount sink, shaker cabinets, light wood cabinets, granite benchtops, metallic splashback, metal splashback, stainless steel appliances, light hardwood floors, with island, beige floor and beige benchtop.
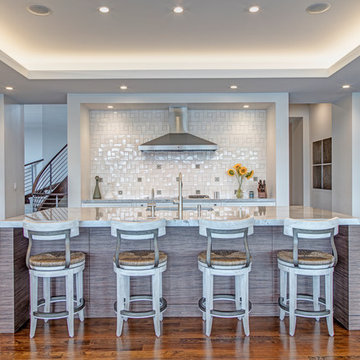
A striking island occupies the center of a spacious kitchen in Bloomfield Hills. The HPL backed real wood veneer in Ebony Sabbiata from Tree Frog bridges the tonal distance between the walnut floors and all white cabinets and walls, creating harmony and visual balance. Full height backsplashes in shiny white are laid out in a windmill pattern, punctuated every so often with intricately designed accent squares. A combination of bold veining and delicate blooming on the Calacatta quartzite countertops contributes its subtle energy to the mix. The kitchen is separated into several independent vignettes, each one laid out symmetrically. The vast island with built in sink offers all the prep space a chef could need. The built in cooktop is centered directly behind to facilitate easy cooking, while an additional sink in the clean up area expedites after dinner chores. A walk-pantry and small home office are tucked in behind the refrigerator freezer wall. Multiple lighting details, including lighted cabinet interiors and a lighted display niche above the refrigerator, complete this stunning 2015 lake home.
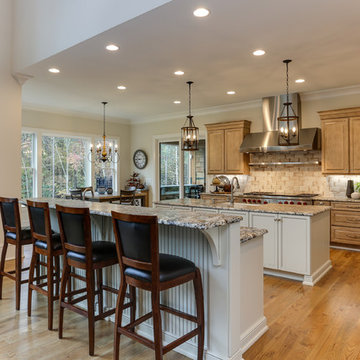
Photos by: Tad Davis
Large traditional open plan kitchen in Raleigh with a farmhouse sink, raised-panel cabinets, granite benchtops, stainless steel appliances, medium hardwood floors, multiple islands, multi-coloured benchtop, medium wood cabinets and multi-coloured splashback.
Large traditional open plan kitchen in Raleigh with a farmhouse sink, raised-panel cabinets, granite benchtops, stainless steel appliances, medium hardwood floors, multiple islands, multi-coloured benchtop, medium wood cabinets and multi-coloured splashback.
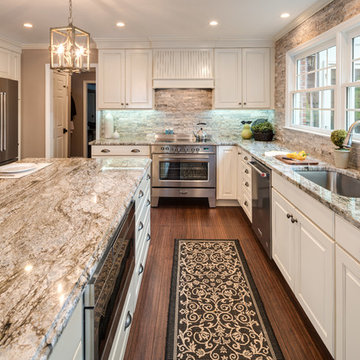
Traditional White Kitchen
Photo by: Sacha Griffin
Photo of a large traditional u-shaped eat-in kitchen in Atlanta with an undermount sink, raised-panel cabinets, white cabinets, granite benchtops, brick splashback, stainless steel appliances, bamboo floors, with island, brown floor, brown splashback and multi-coloured benchtop.
Photo of a large traditional u-shaped eat-in kitchen in Atlanta with an undermount sink, raised-panel cabinets, white cabinets, granite benchtops, brick splashback, stainless steel appliances, bamboo floors, with island, brown floor, brown splashback and multi-coloured benchtop.
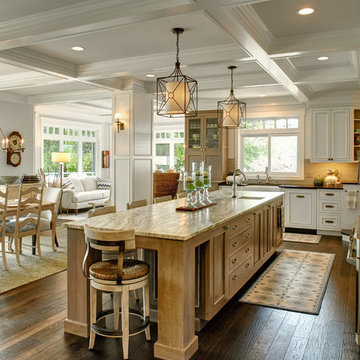
Transitional/traditional design. Hand scraped wood flooring, wolf & sub zero appliances. Antique mirrored tile, Custom cabinetry
Expansive traditional l-shaped open plan kitchen in Other with a farmhouse sink, white cabinets, granite benchtops, beige splashback, stainless steel appliances, dark hardwood floors, with island, recessed-panel cabinets, brown floor and beige benchtop.
Expansive traditional l-shaped open plan kitchen in Other with a farmhouse sink, white cabinets, granite benchtops, beige splashback, stainless steel appliances, dark hardwood floors, with island, recessed-panel cabinets, brown floor and beige benchtop.
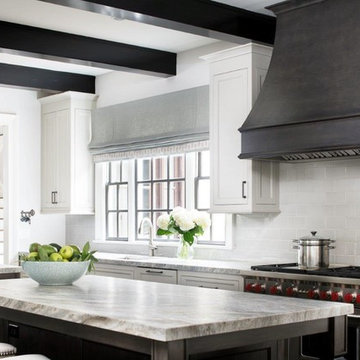
Pineapple House designers created views to the home's stairs by widening the opening between the kitchen and informal dining room. They illuminate the area by adding side lights and a tall windowed modernly configured door across from the staircase.
Galina Coada Photography
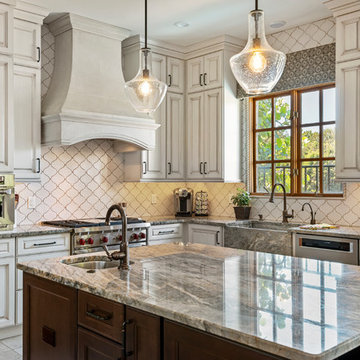
Beautiful Spanish Farmhouse kitchen remodel by designer Larissa Hicks.
Photo of a large mediterranean u-shaped open plan kitchen in Tampa with a farmhouse sink, beige cabinets, granite benchtops, white splashback, ceramic splashback, stainless steel appliances, ceramic floors, with island, beige floor, grey benchtop and raised-panel cabinets.
Photo of a large mediterranean u-shaped open plan kitchen in Tampa with a farmhouse sink, beige cabinets, granite benchtops, white splashback, ceramic splashback, stainless steel appliances, ceramic floors, with island, beige floor, grey benchtop and raised-panel cabinets.
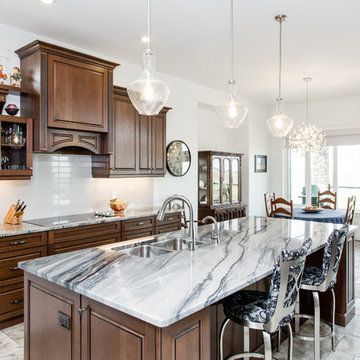
Ian Hennes Photography
This is an example of a large transitional l-shaped eat-in kitchen in Calgary with raised-panel cabinets, brown cabinets, granite benchtops, white splashback, ceramic splashback, stainless steel appliances, ceramic floors, with island, a double-bowl sink, grey floor and grey benchtop.
This is an example of a large transitional l-shaped eat-in kitchen in Calgary with raised-panel cabinets, brown cabinets, granite benchtops, white splashback, ceramic splashback, stainless steel appliances, ceramic floors, with island, a double-bowl sink, grey floor and grey benchtop.
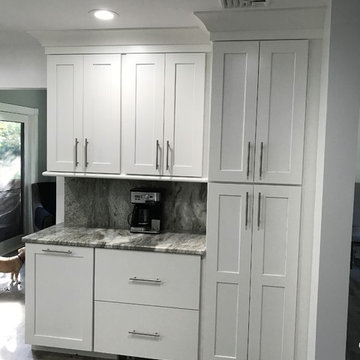
Eric Pavao
Photo of a small modern l-shaped kitchen pantry in Providence with an undermount sink, shaker cabinets, white cabinets, granite benchtops, grey splashback, stone slab splashback, stainless steel appliances, vinyl floors, grey floor and grey benchtop.
Photo of a small modern l-shaped kitchen pantry in Providence with an undermount sink, shaker cabinets, white cabinets, granite benchtops, grey splashback, stone slab splashback, stainless steel appliances, vinyl floors, grey floor and grey benchtop.
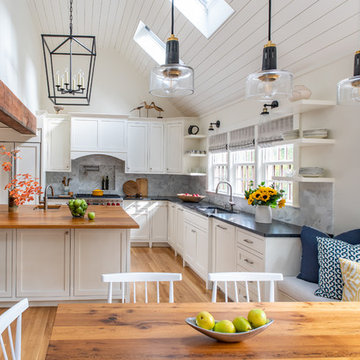
Eric Roth
Inspiration for a beach style l-shaped eat-in kitchen in Boston with shaker cabinets, white cabinets, with island, black benchtop, an undermount sink, grey splashback, light hardwood floors, beige floor, granite benchtops, marble splashback and panelled appliances.
Inspiration for a beach style l-shaped eat-in kitchen in Boston with shaker cabinets, white cabinets, with island, black benchtop, an undermount sink, grey splashback, light hardwood floors, beige floor, granite benchtops, marble splashback and panelled appliances.
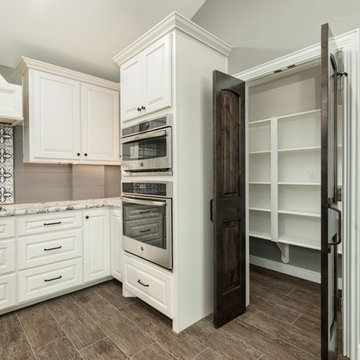
Walls Could Talk
Design ideas for a large country single-wall kitchen pantry in Houston with a farmhouse sink, raised-panel cabinets, dark wood cabinets, granite benchtops, grey splashback, timber splashback, stainless steel appliances, ceramic floors, with island, brown floor and grey benchtop.
Design ideas for a large country single-wall kitchen pantry in Houston with a farmhouse sink, raised-panel cabinets, dark wood cabinets, granite benchtops, grey splashback, timber splashback, stainless steel appliances, ceramic floors, with island, brown floor and grey benchtop.
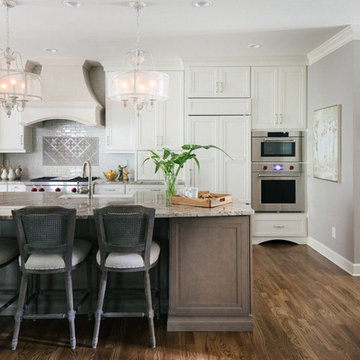
The clients believed the peninsula footprint was required due to the unique entry points from the hallway leading to the dining room and the foyer. The new island increases storage, counters and a more pleasant flow of traffic from all directions.
The biggest challenge was trying to make the structural beam that ran perpendicular to the space work in a new design; it was off center and difficult to balance the cabinetry and functional spaces to work with it. In the end it was decided to increase the budget and invest in moving the header in the ceiling to achieve the best design, esthetically and funcationlly.
Specific storage designed to meet the clients requests include:
- pocket doors at counter tops for everyday appliances
- deep drawers for pots, pans and Tupperware
- island includes designated zone for baking supplies
- tall and shallow pantry/food storage for easy access near island
- pull out spice near cooking
- tray dividers for assorted baking pans/sheets, cutting boards and numerous other serving trays
- cutlery and knife inserts and built in trash/recycle bins to keep things organized and convenient to use, out of sight
- custom design hutch to hold various, yet special dishes and silverware
Elements of design chosen to meet the clients wishes include:
- painted cabinetry to lighten up the room that lacks windows and give relief/contrast to the expansive wood floors
- monochromatic colors throughout give peaceful yet elegant atmosphere
o stained island provides interest and warmth with wood, but still unique in having a different stain than the wood floors – this is repeated in the tile mosaic backsplash behind the rangetop
- punch of fun color used on hutch for a unique, furniture feel
- carefully chosen detailed embellishments like the tile mosaic, valance toe boards, furniture base board around island, and island pendants are traditional details to not only the architecture of the home, but also the client’s furniture and décor.
- Paneled refrigerator minimizes the large appliance, help keeping an elegant feel
Superior cooking equipment includes a combi-steam oven, convection wall ovens paired with a built-in refrigerator with interior air filtration to better preserve fresh foods.
Photography by Gregg Willett
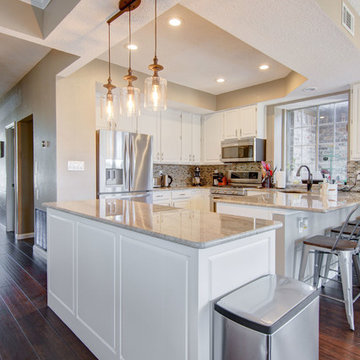
This project presented very unique challenges: the customer wanted to "open" the kitchen to the living room so that the room could be inclusive, while not losing the vital pantry space. The solution was to remove the former load bearing wall and pantry and build a custom island so the profile of the doors and drawers seamlessly matched with the current kitchen. Additionally, we had to locate the granite for the island to match the existing countertops. The results are, well, incredible!
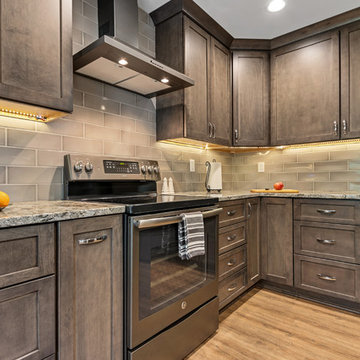
This is an example of a mid-sized traditional kitchen in Milwaukee with a double-bowl sink, brown cabinets, granite benchtops, beige splashback, glass tile splashback, stainless steel appliances, with island and multi-coloured benchtop.
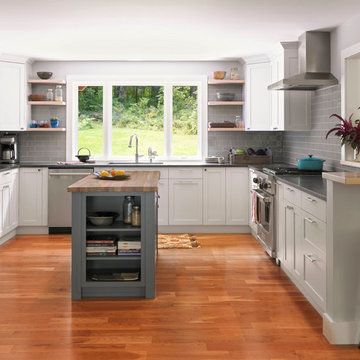
Photo by Susan Teare
The kitchen was reconfigured to make better use of the space. The entry into the dining area was expanded to produce a communal environment. All new custom cabinetry was added to create this light filled kitchen.
Kitchen with Granite Benchtops and Limestone Benchtops Design Ideas
9