Kitchen with Granite Benchtops and Matchstick Tile Splashback Design Ideas
Refine by:
Budget
Sort by:Popular Today
161 - 180 of 5,828 photos
Item 1 of 3
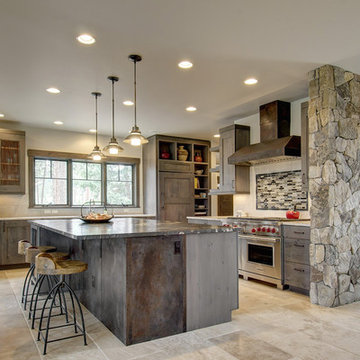
Design ideas for a large country l-shaped eat-in kitchen in Denver with recessed-panel cabinets, dark wood cabinets, stainless steel appliances, with island, granite benchtops, multi-coloured splashback, matchstick tile splashback, travertine floors and beige floor.
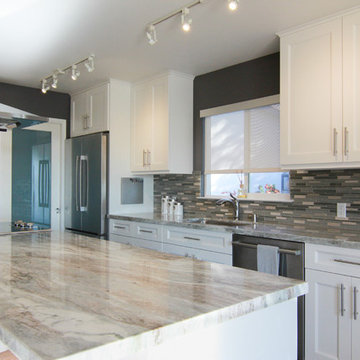
This project was a recently purchased home that we were commissioned to redesign this 1950's style Bungalow to modernize the design and open up the space.
We began by opening the big wall between the living room and kitchen to create an open, seamless concept. We also went into part of the garage to further open up the kitchen, which was previously very small and narrow.
In addition to opening up the kitchen, we replaced the laundry room to be off the kitchen for convenience of use. In the bathroom, we removed the bathtub to create a nice, big walk-in shower and provide more space to a previously smaller space.
From the beginning, we managed entirety of the project inclusive of the architectural redesigns and construction management.
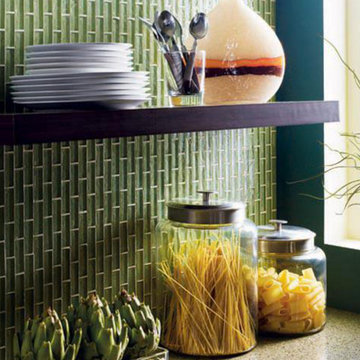
Inspiration for a contemporary kitchen in San Francisco with granite benchtops, green splashback, matchstick tile splashback and stainless steel appliances.
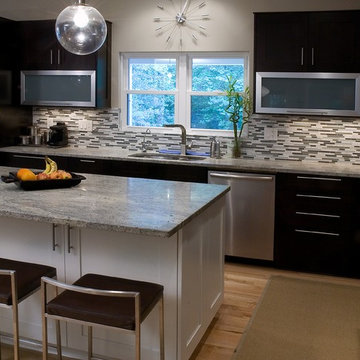
Buxton Photography
The homeowners recently married and adopted three young sisters from South Georgia. They kept all three sisters together so they could grow up as a family. The need for more space was obvious. They desperately needed more room for the new family so they contracted with Neighbors Home to construct a two story addition, which included a huge updated kitchen, a sitting room with a see through fireplace, a playroom for the girls, another bedroom and a workshop for dad. We took out the back wall of the house, installed engineered beams and converted the old kitchen into the dining room. The project also included an amazing covered porch and grill deck.
We replaced all of the windows on the house with Pella Windows and updated all of the siding to James Hardie siding.
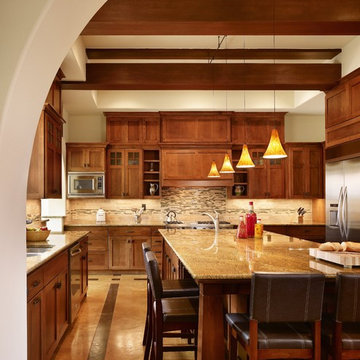
Framed by a large, arched wall, the kitchen is the heart of the home. It is where the family shares its meals and is the center of entertaining. The focal point of the kitchen is the 6'x12' island, where six people can comfortably wrap around one end for dining or visiting, while the other end is reserved for food prep. Nestled to one side, there is an intimate wet bar that serves double duty as an extension to the kitchen and can cater to those at the island as well as out to the family room. Extensive work areas and storage, including a scullery, give this kitchen over-the-top versatility. Designed by the architect, the cabinets reinforce the Craftsman motif from the legs of the island to the detailing in the cabinet pulls. The beams at the ceiling provide a twist as they are designed in two tiers allowing a lighting monorail to past between them and provide for hidden lighting above to reflect down from the ceiling.
Photography by Casey Dunn
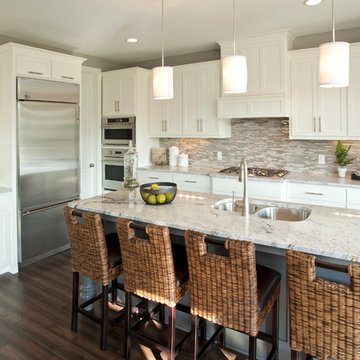
This home is built by Robert Thomas Homes located in Minnesota. Our showcase models are professionally staged. Please contact Ambiance at Home for information on furniture - 952.440.6757
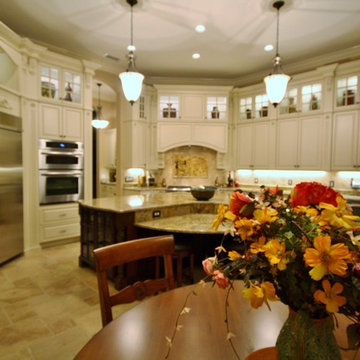
Inspiration for a large transitional u-shaped eat-in kitchen in Tampa with raised-panel cabinets, white cabinets, granite benchtops, matchstick tile splashback, stainless steel appliances, with island, an undermount sink, beige splashback and porcelain floors.
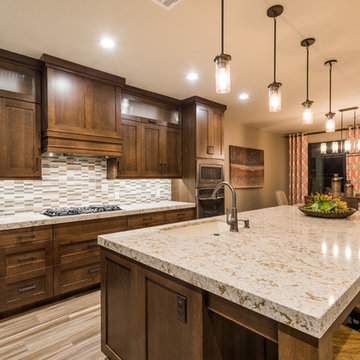
This is our current model for our community, Riverside Cliffs. This community is located along the tranquil Virgin River. This unique home gets better and better as you pass through the private front patio and into a gorgeous circular entry. The study conveniently located off the entry can also be used as a fourth bedroom. You will enjoy the bathroom accessible to both the study and another bedroom. A large walk in closet is located inside the master bathroom. The great room, dining and kitchen area is perfect for family gathering. This home is beautiful inside and out.
Jeremiah Barber
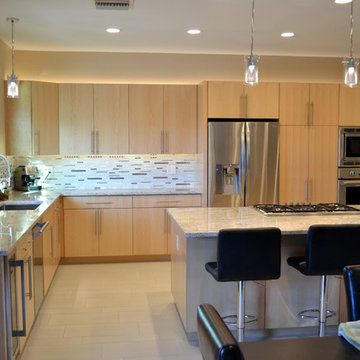
Photo of a large contemporary l-shaped eat-in kitchen in Phoenix with an undermount sink, flat-panel cabinets, light wood cabinets, granite benchtops, multi-coloured splashback, matchstick tile splashback, stainless steel appliances, porcelain floors, with island and beige floor.
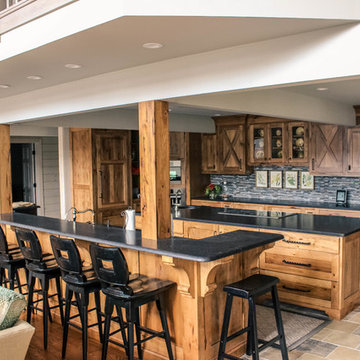
Photo of a mid-sized country galley eat-in kitchen in Other with granite benchtops, with island, an undermount sink, shaker cabinets, medium wood cabinets, grey splashback, matchstick tile splashback, stainless steel appliances, limestone floors and multi-coloured floor.
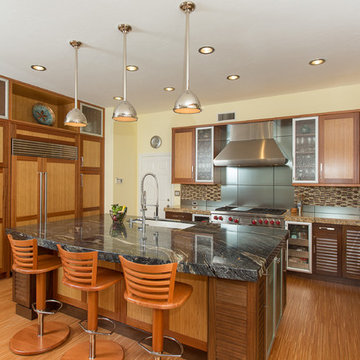
Sea Pointe Construction
Tropical kitchen in Orange County with shaker cabinets, medium wood cabinets, granite benchtops, multi-coloured splashback, matchstick tile splashback and stainless steel appliances.
Tropical kitchen in Orange County with shaker cabinets, medium wood cabinets, granite benchtops, multi-coloured splashback, matchstick tile splashback and stainless steel appliances.
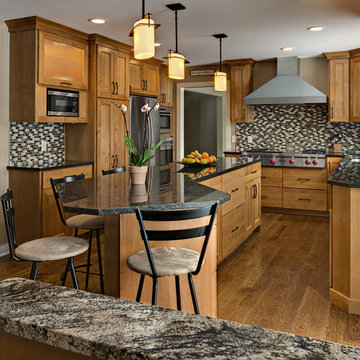
This is an example of a mid-sized arts and crafts u-shaped open plan kitchen in Minneapolis with an undermount sink, recessed-panel cabinets, medium wood cabinets, granite benchtops, multi-coloured splashback, matchstick tile splashback, stainless steel appliances, medium hardwood floors, with island, brown floor and black benchtop.
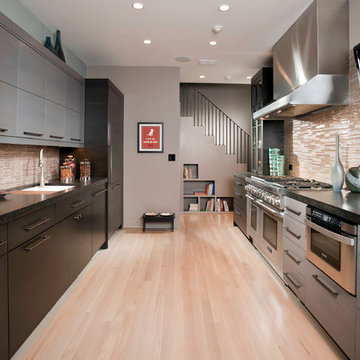
With warm tones, rift-cut oak cabinetry and custom-paneled Thermador appliances, this contemporary kitchen is an open and gracious galley-style format that enables multiple cooks to comfortably share the space.
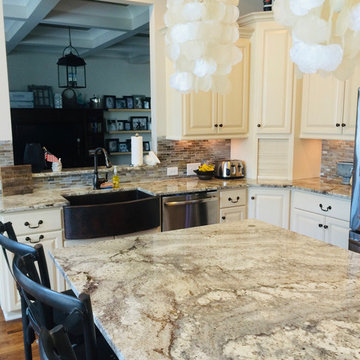
Design ideas for a large transitional u-shaped eat-in kitchen in Other with a farmhouse sink, raised-panel cabinets, beige cabinets, granite benchtops, grey splashback, matchstick tile splashback, stainless steel appliances, dark hardwood floors, with island, brown floor and grey benchtop.
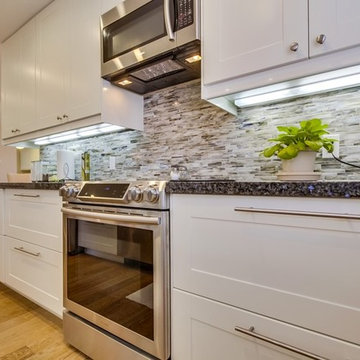
Kitchen completed all stainless appliances
Photo of a mid-sized transitional galley separate kitchen in Los Angeles with an undermount sink, shaker cabinets, white cabinets, granite benchtops, multi-coloured splashback, stainless steel appliances, matchstick tile splashback, medium hardwood floors and no island.
Photo of a mid-sized transitional galley separate kitchen in Los Angeles with an undermount sink, shaker cabinets, white cabinets, granite benchtops, multi-coloured splashback, stainless steel appliances, matchstick tile splashback, medium hardwood floors and no island.
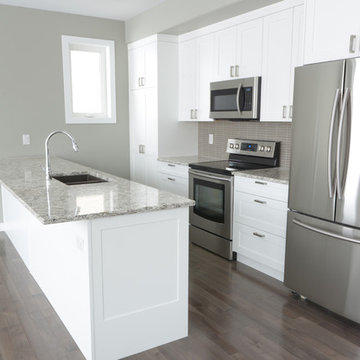
Small arts and crafts single-wall eat-in kitchen in Other with a double-bowl sink, shaker cabinets, white cabinets, granite benchtops, grey splashback, matchstick tile splashback, stainless steel appliances, light hardwood floors and with island.
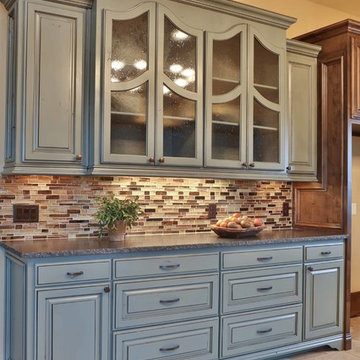
This is an example of a mid-sized traditional l-shaped eat-in kitchen in Oklahoma City with raised-panel cabinets, blue cabinets, granite benchtops, multi-coloured splashback, matchstick tile splashback, stainless steel appliances and travertine floors.
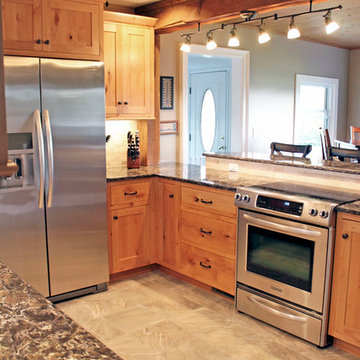
The creamy texture of the floor tile contrasts with the alder cabinets in the best way, drawing the eye directly to the cabinets with their oil rubbed brass hardware.
The recycled beams add a rustic touch to the country theme and the homeowners love the fact that Caves Millwork crafted the cabinets to incorporate the beam while still providing maximum storage space.
-Allison Caves, CKD
Caves Kitchens
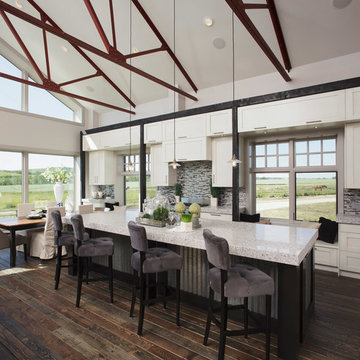
Design ideas for a large industrial galley open plan kitchen in Calgary with an undermount sink, shaker cabinets, white cabinets, multi-coloured splashback, matchstick tile splashback, stainless steel appliances, medium hardwood floors, with island, granite benchtops and brown floor.
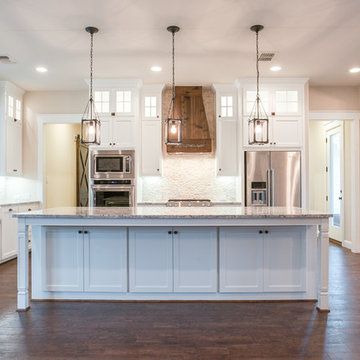
Ariana with ANM photography
Inspiration for a large country l-shaped open plan kitchen in Dallas with a farmhouse sink, shaker cabinets, white cabinets, granite benchtops, white splashback, matchstick tile splashback, stainless steel appliances, medium hardwood floors, with island, brown floor and grey benchtop.
Inspiration for a large country l-shaped open plan kitchen in Dallas with a farmhouse sink, shaker cabinets, white cabinets, granite benchtops, white splashback, matchstick tile splashback, stainless steel appliances, medium hardwood floors, with island, brown floor and grey benchtop.
Kitchen with Granite Benchtops and Matchstick Tile Splashback Design Ideas
9