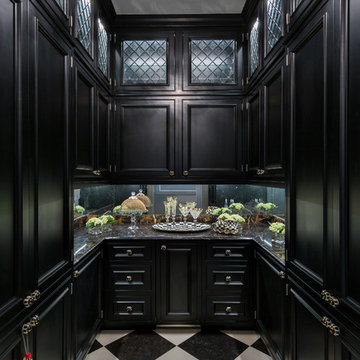Kitchen with Granite Benchtops and Mirror Splashback Design Ideas
Refine by:
Budget
Sort by:Popular Today
21 - 40 of 1,410 photos
Item 1 of 3
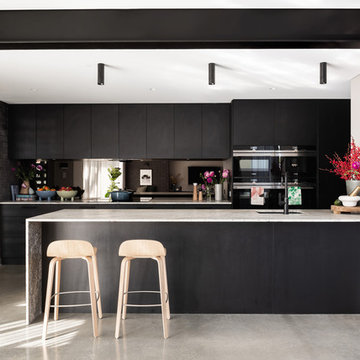
A four bedroom, two bathroom functional design that wraps around a central courtyard. This home embraces Mother Nature's natural light as much as possible. Whatever the season the sun has been embraced in the solar passive home, from the strategically placed north face openings directing light to the thermal mass exposed concrete slab, to the clerestory windows harnessing the sun into the exposed feature brick wall. Feature brickwork and concrete flooring flow from the interior to the exterior, marrying together to create a seamless connection. Rooftop gardens, thoughtful landscaping and cascading plants surrounding the alfresco and balcony further blurs this indoor/outdoor line.
Designer: Dalecki Design
Photographer: Dion Robeson
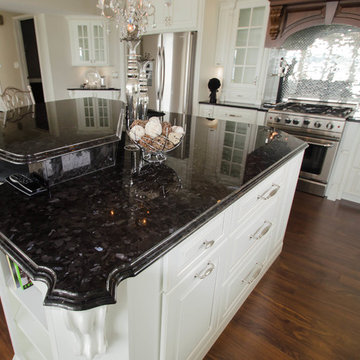
This is an example of a traditional l-shaped eat-in kitchen in New York with an undermount sink, raised-panel cabinets, white cabinets, granite benchtops, mirror splashback, stainless steel appliances, medium hardwood floors and with island.
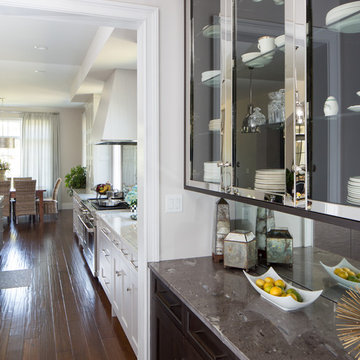
Gegg Design and Cabinetry
Inspiration for a mid-sized traditional galley kitchen pantry in St Louis with shaker cabinets, dark wood cabinets, granite benchtops, mirror splashback, medium hardwood floors and no island.
Inspiration for a mid-sized traditional galley kitchen pantry in St Louis with shaker cabinets, dark wood cabinets, granite benchtops, mirror splashback, medium hardwood floors and no island.
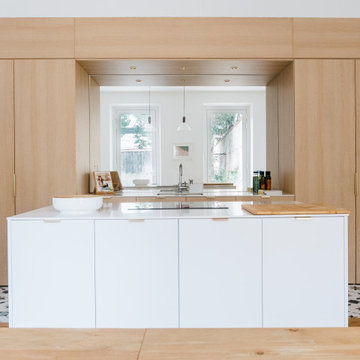
Pour profiter au maximum de la vue et de la lumière naturelle, la cuisine s’ouvre désormais sur le séjour et la salle à manger. Cet espace est particulièrement convivial, moderne et surtout fonctionnel et inclut un garde-manger dissimulé derrière une porte de placard. Coup de cœur pour l’alliance chaleureuse du granit blanc, du chêne et des carreaux de ciment qui s’accordent parfaitement avec les autres pièces de l’appartement.
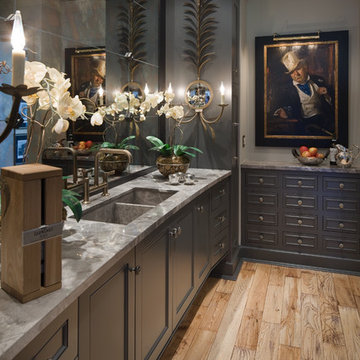
Kitchens By Design
Inspiration for a traditional kitchen in Indianapolis with an integrated sink, flat-panel cabinets, grey cabinets, granite benchtops, metallic splashback and mirror splashback.
Inspiration for a traditional kitchen in Indianapolis with an integrated sink, flat-panel cabinets, grey cabinets, granite benchtops, metallic splashback and mirror splashback.
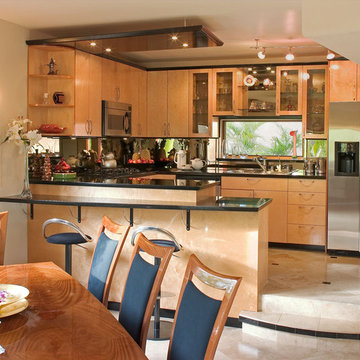
Jim Brady, Simin Razavian
Photo of a small modern u-shaped eat-in kitchen in San Diego with a double-bowl sink, glass-front cabinets, light wood cabinets, granite benchtops, multi-coloured splashback, mirror splashback, stainless steel appliances, travertine floors and with island.
Photo of a small modern u-shaped eat-in kitchen in San Diego with a double-bowl sink, glass-front cabinets, light wood cabinets, granite benchtops, multi-coloured splashback, mirror splashback, stainless steel appliances, travertine floors and with island.
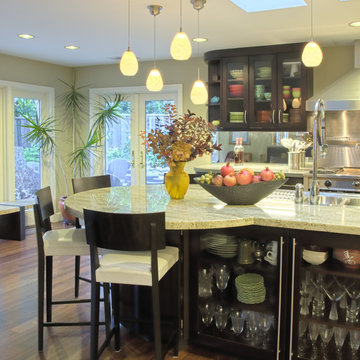
Mid-sized transitional l-shaped open plan kitchen in San Francisco with a double-bowl sink, glass-front cabinets, dark wood cabinets, granite benchtops, mirror splashback, stainless steel appliances, medium hardwood floors, with island, metallic splashback and brown floor.

This classic kitchen is understated, yet outstandingly beautiful. Our clients had a very clear general idea of the layout they wanted, it was up to us to fine-tune their thoughts and bring them to reality. The general consensus was for a dark-painted island, a cooking area along the back wall, and seating by the window. Overall, the design is complex and detailed, as the room had structural components that needed to be concealed without breaking up the flow of the space. The chimney breast is a faux addition that fits into the proportions of the room perfectly, and one of its piers conceals a steel support.
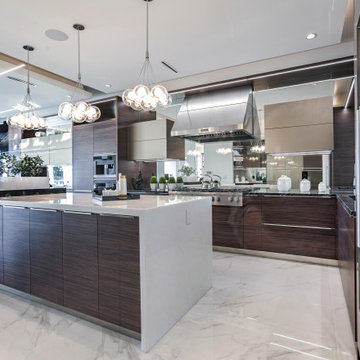
Design ideas for a modern galley eat-in kitchen in Vancouver with flat-panel cabinets, medium wood cabinets, granite benchtops, mirror splashback, stainless steel appliances, marble floors, with island, white floor and black benchtop.
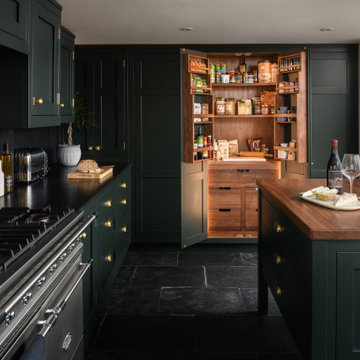
Photo of a mid-sized traditional u-shaped eat-in kitchen in Other with a drop-in sink, shaker cabinets, green cabinets, granite benchtops, black splashback, mirror splashback, panelled appliances, limestone floors, with island, black floor and black benchtop.
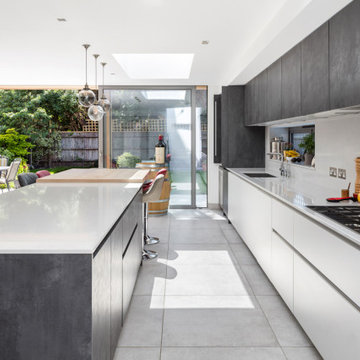
This semi-detached home in Teddington has been significantly remodelled on the ground floor to create a bright living space that opens on to the garden. We were appointed to provide a full architectural and interior design service.
Despite being a modern dwelling, the layout of the property was restrictive and tired, with the kitchen particularly feeling cramped and dark. The first step was to address these issues and achieve planning permission for a full-width rear extension. Extending the original kitchen and dining area was central to the brief, creating an ambitiously large family and entertainment space that takes full advantage of the south-facing garden.
Creating a deep space presented several challenges. We worked closely with Blue Engineering to resolve the unusual structural plan of the house to provide the open layout. Large glazed openings, including a grand trapezoid skylight, were complimented by light finishes to spread sunlight throughout the living space at all times of the year. The bespoke sliding doors and windows allow the living area to flow onto the outdoor terrace. The timber cladding contributes to the warmth of the terrace, which is lovely for entertaining into the evening.
Internally, we opened up the front living room by removing a central fireplace that sub-divided the room, producing a more coherent, intimate family space. We designed a bright, contemporary palette that is complemented by accents of bold colour and natural materials, such as with our bespoke joinery designs for the front living room. The LEICHT kitchen and large porcelain floor tiles solidify the fresh, contemporary feel of the design. High-spec audio-visual services were integrated throughout to accommodate the needs of the family in the future. The first and second floors were redecorated throughout, including a new accessible bathroom.
This project is a great example of close collaboration between the whole design and construction team to maximise the potential of a home for its occupants and their modern needs.
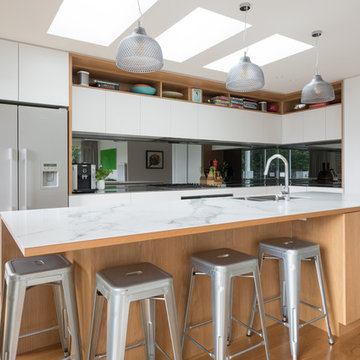
Mark Scowen
Inspiration for a mid-sized contemporary l-shaped eat-in kitchen in Auckland with a double-bowl sink, recessed-panel cabinets, white cabinets, granite benchtops, metallic splashback, mirror splashback, stainless steel appliances, medium hardwood floors, with island, brown floor and white benchtop.
Inspiration for a mid-sized contemporary l-shaped eat-in kitchen in Auckland with a double-bowl sink, recessed-panel cabinets, white cabinets, granite benchtops, metallic splashback, mirror splashback, stainless steel appliances, medium hardwood floors, with island, brown floor and white benchtop.
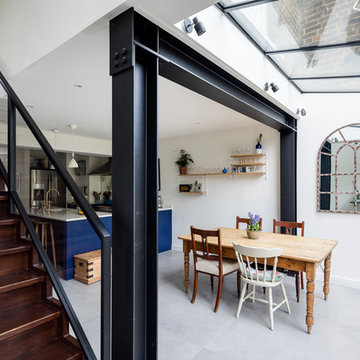
This bespoke kitchen / dinning area works as a hub between upper floors and serves as the main living area. Delivering loads of natural light thanks to glass roof and large bespoke french doors. Stylishly exposed steel beams blend beautifully with carefully selected decor elements and bespoke stairs with glass balustrade.
Chris Snook
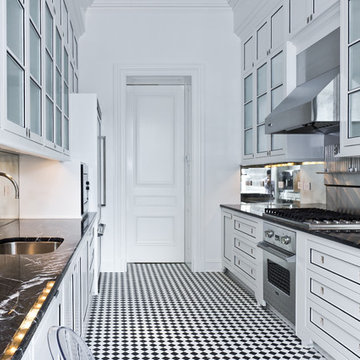
Small contemporary galley separate kitchen in New York with an undermount sink, flat-panel cabinets, white cabinets, granite benchtops, mirror splashback, stainless steel appliances, ceramic floors and no island.

This is an example of a large transitional single-wall eat-in kitchen in Minneapolis with an undermount sink, recessed-panel cabinets, granite benchtops, metallic splashback, mirror splashback, panelled appliances, porcelain floors, with island, black floor, black benchtop and exposed beam.
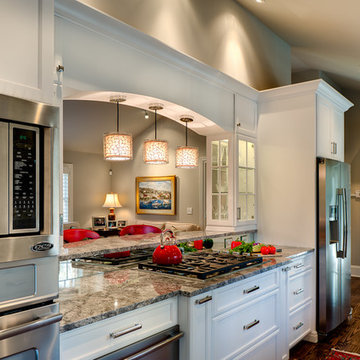
Deborah Scannell Photography,
This is an example of a mid-sized traditional galley separate kitchen in Charlotte with a farmhouse sink, recessed-panel cabinets, white cabinets, granite benchtops, mirror splashback, stainless steel appliances, no island, dark hardwood floors and brown floor.
This is an example of a mid-sized traditional galley separate kitchen in Charlotte with a farmhouse sink, recessed-panel cabinets, white cabinets, granite benchtops, mirror splashback, stainless steel appliances, no island, dark hardwood floors and brown floor.
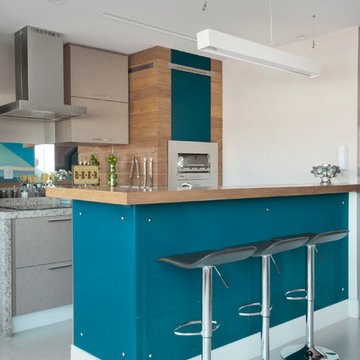
MCA estudio
This is an example of a contemporary galley kitchen in Milan with flat-panel cabinets, beige cabinets, granite benchtops, mirror splashback, stainless steel appliances, with island and grey floor.
This is an example of a contemporary galley kitchen in Milan with flat-panel cabinets, beige cabinets, granite benchtops, mirror splashback, stainless steel appliances, with island and grey floor.
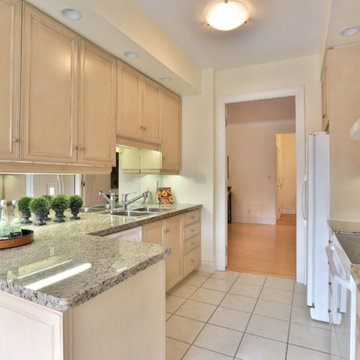
Eat in kitchen & breakfast area...with glass table & white chairs. Granite counter tops & mirror backsplash create an elegant look...Sheila Singer Design
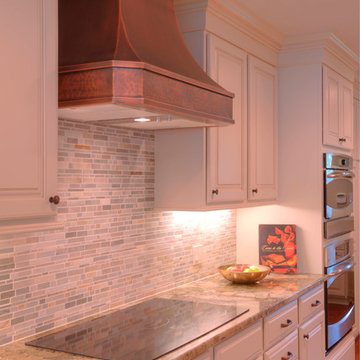
Here's another shot that really showcases the very distinctive copper vent hood that our homeowners chose. It really makes the glass-top range the focal point of the kitchen.
Pictures by Neil Johnson Photography
Kitchen with Granite Benchtops and Mirror Splashback Design Ideas
2
