Kitchen with Granite Benchtops and Mosaic Tile Splashback Design Ideas
Refine by:
Budget
Sort by:Popular Today
61 - 80 of 17,789 photos
Item 1 of 3
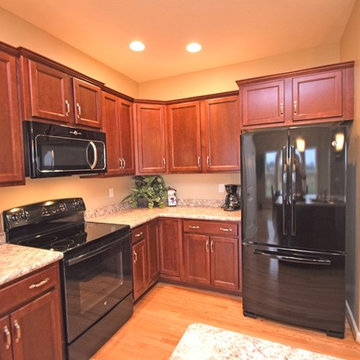
This beautiful, expansive open concept main level offers traditional kitchen, dining, and living room styles.
This is an example of a large traditional l-shaped eat-in kitchen in New York with a double-bowl sink, recessed-panel cabinets, medium wood cabinets, granite benchtops, multi-coloured splashback, mosaic tile splashback, black appliances, light hardwood floors and with island.
This is an example of a large traditional l-shaped eat-in kitchen in New York with a double-bowl sink, recessed-panel cabinets, medium wood cabinets, granite benchtops, multi-coloured splashback, mosaic tile splashback, black appliances, light hardwood floors and with island.
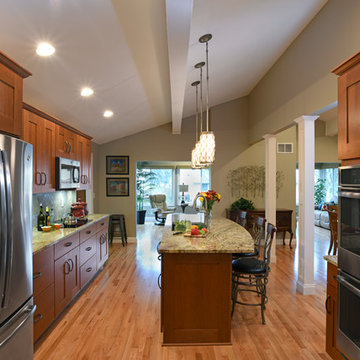
Photo of a large traditional galley open plan kitchen in Other with an undermount sink, shaker cabinets, medium wood cabinets, granite benchtops, beige splashback, mosaic tile splashback, stainless steel appliances, with island, light hardwood floors and beige floor.
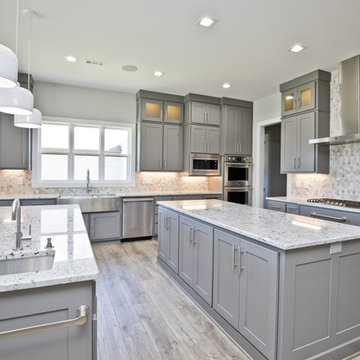
Mid-sized contemporary u-shaped eat-in kitchen in Other with a farmhouse sink, recessed-panel cabinets, grey cabinets, granite benchtops, beige splashback, mosaic tile splashback, stainless steel appliances, medium hardwood floors, multiple islands, brown floor and white benchtop.
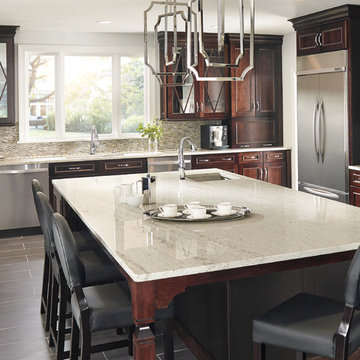
This is an example of a mid-sized traditional u-shaped eat-in kitchen in New York with an undermount sink, recessed-panel cabinets, dark wood cabinets, granite benchtops, beige splashback, mosaic tile splashback, stainless steel appliances, porcelain floors, with island and black floor.
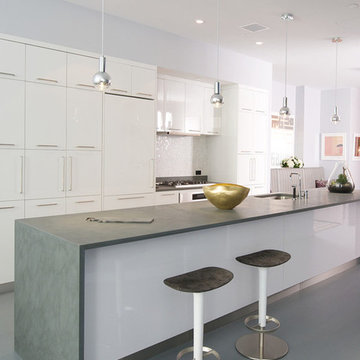
We gave this modern New York City loft a customized interior design. We wanted the space to be eye-catching yet elegant and uncluttered, so we focused on the unique walls and lighting. The walls are dressed in a custom plaster from Serpentine Studio, which so perfectly matches the Stone Source countertops. Glistening white flat panel cabinets and a glazed backsplash contrast beautifully with the matte gray color palette. Finally, we added in subtle metallic accents through the pendant lighting and Suite NY bar stools.
Project completed by New York interior design firm Betty Wasserman Art & Interiors, which serves New York City, as well as across the tri-state area and in The Hamptons.
For more about Betty Wasserman, click here: https://www.bettywasserman.com/
To learn more about this project, click here: https://www.bettywasserman.com/spaces/south-chelsea-loft/
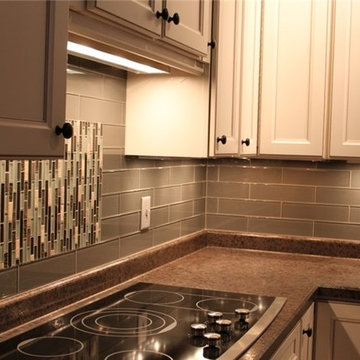
Glass subway tile with a mosaic insert above the cooktop
Photo of a mid-sized transitional l-shaped kitchen in Milwaukee with mosaic tile splashback, recessed-panel cabinets, white cabinets, granite benchtops, grey splashback and stainless steel appliances.
Photo of a mid-sized transitional l-shaped kitchen in Milwaukee with mosaic tile splashback, recessed-panel cabinets, white cabinets, granite benchtops, grey splashback and stainless steel appliances.
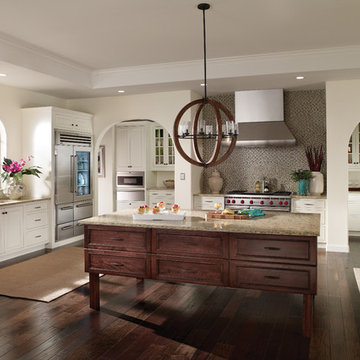
Door Style: Woodbridge
Wood: Birch
Finish: Brindle/Eggshell
This is an example of a large traditional l-shaped open plan kitchen in Cleveland with an undermount sink, shaker cabinets, white cabinets, granite benchtops, multi-coloured splashback, mosaic tile splashback, stainless steel appliances, dark hardwood floors and with island.
This is an example of a large traditional l-shaped open plan kitchen in Cleveland with an undermount sink, shaker cabinets, white cabinets, granite benchtops, multi-coloured splashback, mosaic tile splashback, stainless steel appliances, dark hardwood floors and with island.
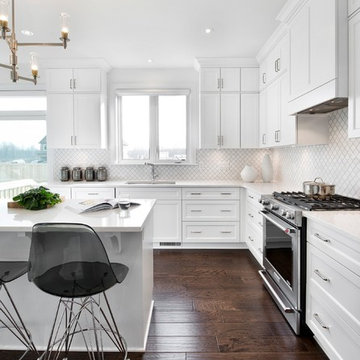
Marc Fowler
Design ideas for a large transitional l-shaped kitchen in Ottawa with an undermount sink, recessed-panel cabinets, white cabinets, granite benchtops, white splashback, mosaic tile splashback, stainless steel appliances, dark hardwood floors and with island.
Design ideas for a large transitional l-shaped kitchen in Ottawa with an undermount sink, recessed-panel cabinets, white cabinets, granite benchtops, white splashback, mosaic tile splashback, stainless steel appliances, dark hardwood floors and with island.
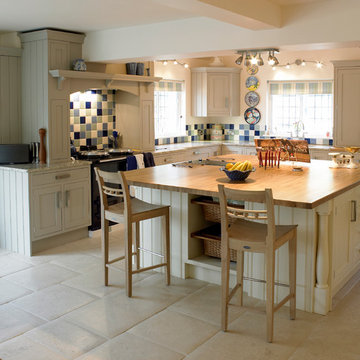
Photo of a country l-shaped kitchen in Other with shaker cabinets, granite benchtops, with island, multi-coloured splashback, mosaic tile splashback and black appliances.
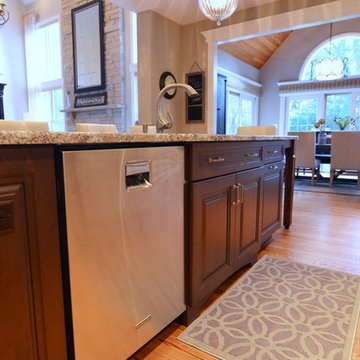
This project converted a builder design with entry level finishes into an elegant entertaining space that fit the needs of an active family. Off white Omega painted cabinets with a timeless recessed panel door design set the tone for a transitional setting. Lennon granite was used to partner the cabinets with the grey tones in the large format tile splash and the warmth of the oak flooring. A window was removed from the cooking wall to simplify the space and organize the work triangle in a way that guests would know where to sit and multiple cooks could operate without a congested setting. The sink was placed on the large island to allow the cook to be able to engage with the family room and whoever sits at the stools. Products include Thermador / Viking / Wolf appliances, Omega Dynasty Lorring - Magnolia Cabinets, Amerock hardware, and American Hardwood Flooring - red oak flooring.
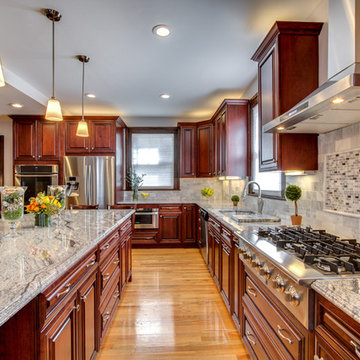
Viscont White kitchen
This is an example of a large contemporary u-shaped eat-in kitchen in Boston with an undermount sink, raised-panel cabinets, dark wood cabinets, granite benchtops, multi-coloured splashback, mosaic tile splashback, stainless steel appliances, light hardwood floors and with island.
This is an example of a large contemporary u-shaped eat-in kitchen in Boston with an undermount sink, raised-panel cabinets, dark wood cabinets, granite benchtops, multi-coloured splashback, mosaic tile splashback, stainless steel appliances, light hardwood floors and with island.
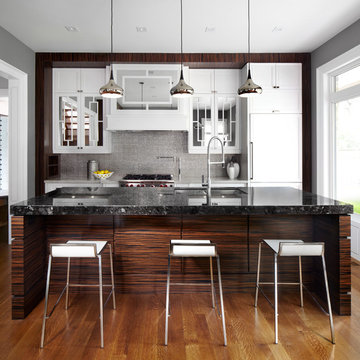
Lisa Petrole Photography
Elsa Santos Stylist
Photo of a contemporary galley kitchen in Toronto with recessed-panel cabinets, white cabinets, granite benchtops, metallic splashback, mosaic tile splashback, panelled appliances and a double-bowl sink.
Photo of a contemporary galley kitchen in Toronto with recessed-panel cabinets, white cabinets, granite benchtops, metallic splashback, mosaic tile splashback, panelled appliances and a double-bowl sink.
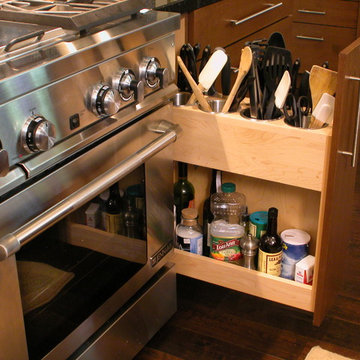
This custom pull-out unit features four stainless steel utensil baskets, slots for knives, a hole for a sharpening steel, and storage for oils and other essentials.
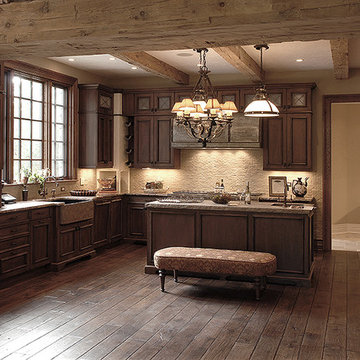
In true manor style, understated elegance reigns. The classic mix of flooring, wainscoting and field stone seem as though they were lifted right from the Highlands. A curved staircase with custom balustrades completes the old-world sophistication. Floor: 6-3/4” wide-plank Vintage French Oak | Rustic Character | Victorian Collection hand scraped | light distress | pillowed edge | color Cognac | Satin Hardwax Oil. For more information please email us at: sales@signaturehardwoods.com
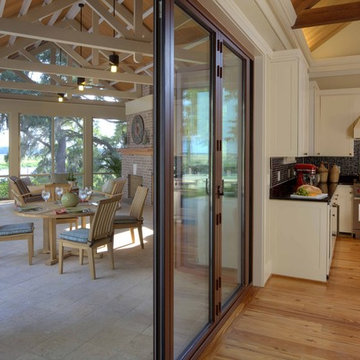
Design ideas for a large country l-shaped eat-in kitchen in Atlanta with stainless steel appliances, shaker cabinets, white cabinets, black splashback, mosaic tile splashback, an undermount sink, granite benchtops, medium hardwood floors and with island.
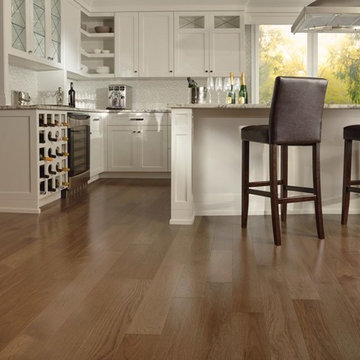
This is an example of a large transitional l-shaped eat-in kitchen in Other with shaker cabinets, white cabinets, granite benchtops, grey splashback, mosaic tile splashback, stainless steel appliances, medium hardwood floors, with island, brown floor and multi-coloured benchtop.
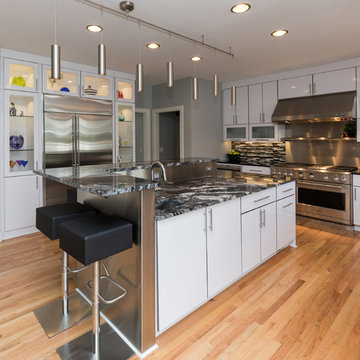
It’s difficult to determine the star of this contemporary kitchen conversion because it has so many stunning elements. Is it the gorgeous silver waves granite on the multi level island? Or the statement light fixture that crowns the island? Maybe it’s the lighted showcase cabinetry that surrounds the refrigerator. Or it might be the more subtle details like the brushed aluminum banding on the cabinet doors and drawers. Regardless of what catches your eye, the entirety of the space and all its details create a contemporary space equally suited for family living and entertaining.
Photography by Jake Boyd Photo
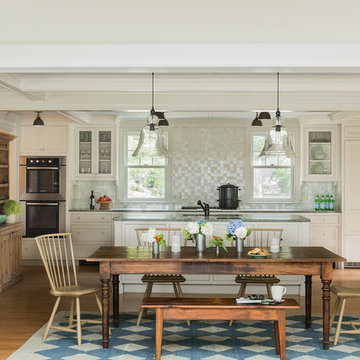
Michael J. Lee Photography
Mid-sized traditional l-shaped eat-in kitchen in Boston with an undermount sink, white cabinets, granite benchtops, mosaic tile splashback, stainless steel appliances, light hardwood floors, with island, metallic splashback and beige floor.
Mid-sized traditional l-shaped eat-in kitchen in Boston with an undermount sink, white cabinets, granite benchtops, mosaic tile splashback, stainless steel appliances, light hardwood floors, with island, metallic splashback and beige floor.
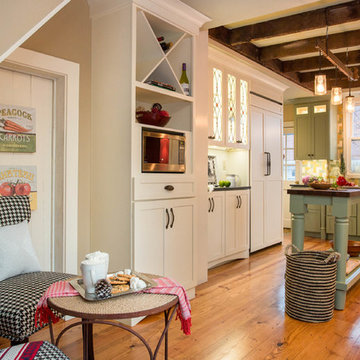
Inspiration for a large country u-shaped eat-in kitchen in Boston with an undermount sink, shaker cabinets, green cabinets, granite benchtops, multi-coloured splashback, mosaic tile splashback, panelled appliances, medium hardwood floors and with island.
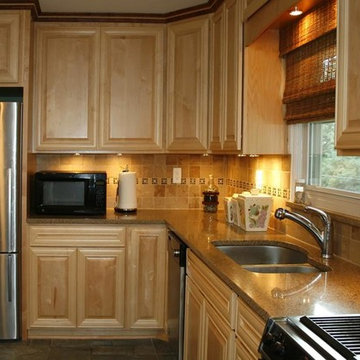
Traditional kitchen with a light wood cabinet design to open up this compact kitchen. Back splash pops out with the lighting underneath the upper cabinets.
Kitchen with Granite Benchtops and Mosaic Tile Splashback Design Ideas
4