Kitchen with Granite Benchtops and multiple Islands Design Ideas
Refine by:
Budget
Sort by:Popular Today
21 - 40 of 13,492 photos
Item 1 of 3
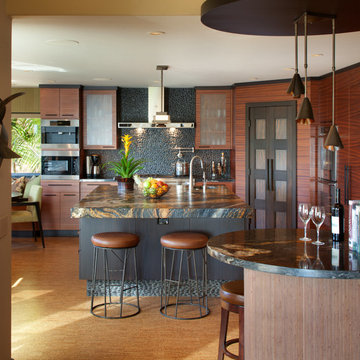
“The kitchen’s color scheme is tone-on-tone, but there’s drama in the movement of the materials.”
- San Diego Home/Garden Lifestyles
August 2013
James Brady Photography

SilverLeaf Custom Homes' San Antonio 2012 Parade of Homes Entry. Interior Design by Interiors by KM. Photos Courtesy: Siggi Ragnar.
Inspiration for a large contemporary eat-in kitchen in Austin with an undermount sink, shaker cabinets, white cabinets, granite benchtops, grey splashback, porcelain splashback, white appliances, dark hardwood floors and multiple islands.
Inspiration for a large contemporary eat-in kitchen in Austin with an undermount sink, shaker cabinets, white cabinets, granite benchtops, grey splashback, porcelain splashback, white appliances, dark hardwood floors and multiple islands.
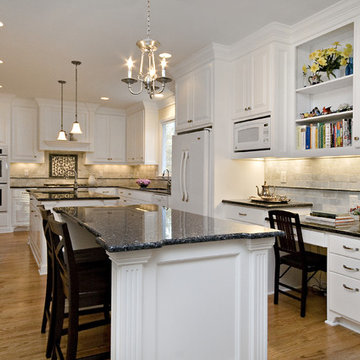
White cabinetry is always classic and this beautiful remodel completed in Durham is no exception. The hardwood floors run throughout the downstairs, tying the formal dining room, breakfast room, and living room all together. The soft cream walls offset the Blue Pearl granite countertops and white cabinets, making the space both inviting and elegant. Double islands allow guests to enjoy a nice glass of wine and a seat right in the kitchen while allowing the homeowners their own prep-island at the same time. The homeowners requested a kitchen built for entertaining for family and friends and this kitchen does not disappoint.
copyright 2011 marilyn peryer photography

The homeowners of this wanted to create an informal year-round residence for their active family that reflected their love of the outdoors and time spent in ski and camping lodges. The result is a luxurious, yet understated, comfortable kitchen/dining area that exudes a feeling of warmth and relaxation. The open floor plan offers views throughout the first floor, while large picture windows integrate the outdoors and fill the space with light. A door to the three-season room offers easy access to an outdoor kitchen and living area. The dark wood floors, cabinets with natural wood grain, leathered stone counters, and coffered ceilings offer the ambiance of a 19th century mountain lodge, yet this is combined with painted wainscoting and woodwork to brighten and modernize the space. A blue center island in the kitchen adds a fun splash of color, while a gas fireplace and lit upper cabinets adds a cozy feeling. A separate butler’s pantry contains additional refrigeration, storage, and a wine cooler. Challenges included integrating the perimeter cabinetry into the crown moldings and coffered ceilings, so the lines of millwork are aligned through multiple living spaces. In particular, there is a structural steel column on the corner of the raised island around which oak millwork was wrapped to match the living room columns. Another challenge was concealing second floor plumbing in the beams of the coffered ceiling.
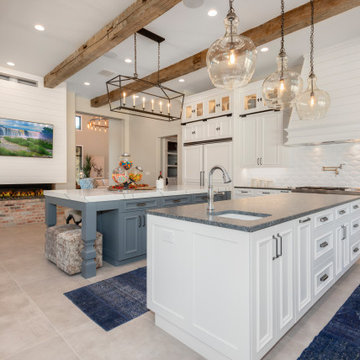
Inspiration for a country eat-in kitchen in Austin with a farmhouse sink, granite benchtops, white splashback, porcelain floors, multiple islands, grey benchtop and exposed beam.
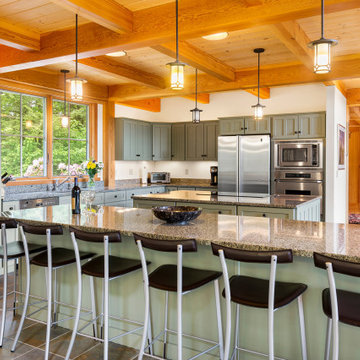
Inspiration for a large arts and crafts l-shaped open plan kitchen in Other with an undermount sink, shaker cabinets, green cabinets, granite benchtops, stainless steel appliances, slate floors, multiple islands, grey floor and exposed beam.
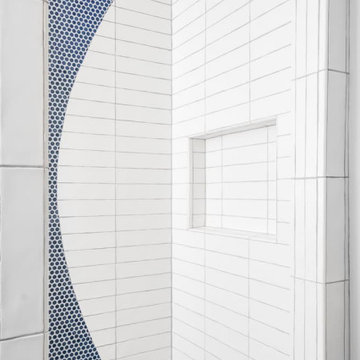
For a family who routinely has 40+ family member get-togethers, an upscale house that feels grand but well enjoyed was top priority. We updated the kitchen, living room, dining room, guest house and bathroom in this custom renovation. The kitchen hosts two islands for ideal functionality for large gatherings, and flow out to the pool in summer months. Custom cabinetry hides the dishwashers, and refrigerator drawers. The stained beams in the guest house match the kitchen for a cohesive feel. The shiplap and custom stained wet bar cabinetry bring formality while the zero entry pool bath is whimsical and fun.
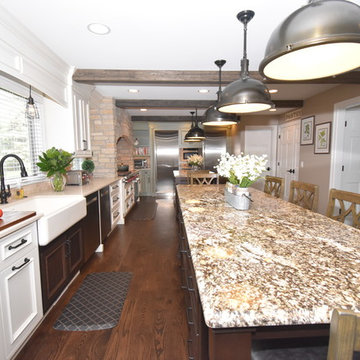
Inspiration for an expansive country l-shaped open plan kitchen in Chicago with a farmhouse sink, beaded inset cabinets, brown cabinets, granite benchtops, beige splashback, travertine splashback, stainless steel appliances, medium hardwood floors, multiple islands, brown floor and multi-coloured benchtop.
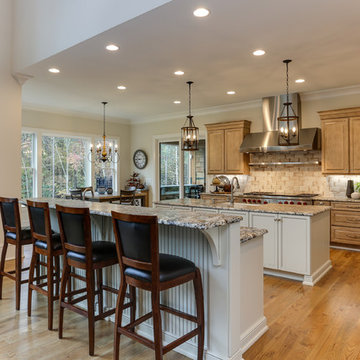
Photos by: Tad Davis
Large traditional open plan kitchen in Raleigh with a farmhouse sink, raised-panel cabinets, granite benchtops, stainless steel appliances, medium hardwood floors, multiple islands, multi-coloured benchtop, medium wood cabinets and multi-coloured splashback.
Large traditional open plan kitchen in Raleigh with a farmhouse sink, raised-panel cabinets, granite benchtops, stainless steel appliances, medium hardwood floors, multiple islands, multi-coloured benchtop, medium wood cabinets and multi-coloured splashback.
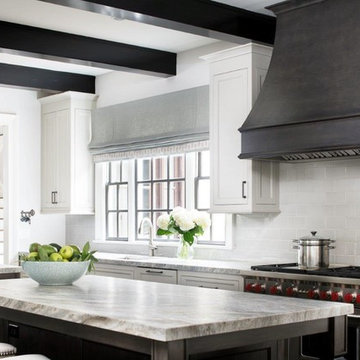
Pineapple House designers created views to the home's stairs by widening the opening between the kitchen and informal dining room. They illuminate the area by adding side lights and a tall windowed modernly configured door across from the staircase.
Galina Coada Photography
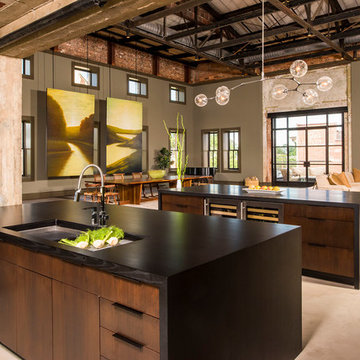
Chapel Hill, North Carolina Contemporary Kitchen design by #PaulBentham4JenniferGilmer. http://www.gilmerkitchens.com
Steven Paul Whitsitt Photography.
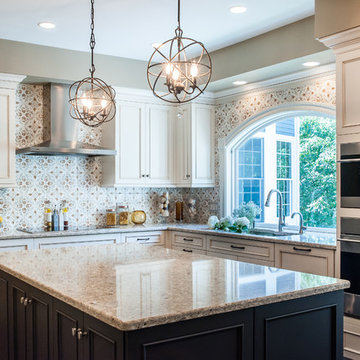
Photo of a mid-sized traditional l-shaped kitchen pantry in Boston with an undermount sink, beaded inset cabinets, white cabinets, granite benchtops, multi-coloured splashback, ceramic splashback, stainless steel appliances, dark hardwood floors, multiple islands and brown floor.
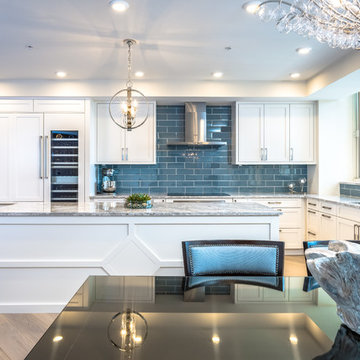
Beautiful kitchen remodel in Naples, Florida. Large windows allow for ample light to flow into the space, keeping the feel of this room light and happy.
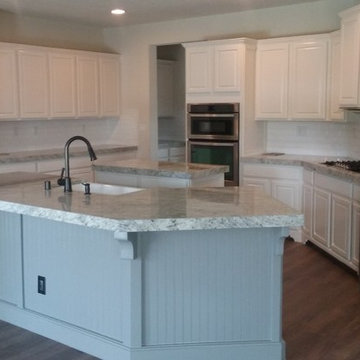
Mid-sized traditional u-shaped eat-in kitchen in Albuquerque with a farmhouse sink, raised-panel cabinets, white cabinets, granite benchtops, white splashback, subway tile splashback, stainless steel appliances, dark hardwood floors, multiple islands and brown floor.
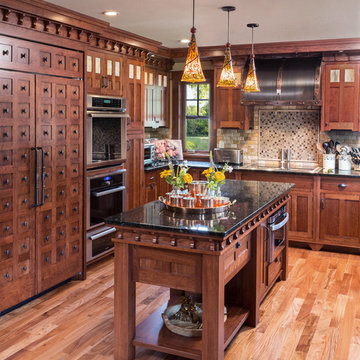
Edmunds Studios
This is an example of a large traditional u-shaped eat-in kitchen in Milwaukee with a farmhouse sink, recessed-panel cabinets, medium wood cabinets, granite benchtops, brown splashback, stone tile splashback, panelled appliances, dark hardwood floors and multiple islands.
This is an example of a large traditional u-shaped eat-in kitchen in Milwaukee with a farmhouse sink, recessed-panel cabinets, medium wood cabinets, granite benchtops, brown splashback, stone tile splashback, panelled appliances, dark hardwood floors and multiple islands.
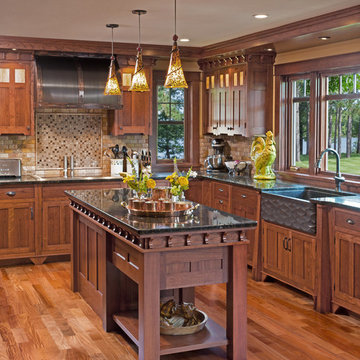
Edmunds Studios
Large arts and crafts u-shaped eat-in kitchen in Milwaukee with a farmhouse sink, recessed-panel cabinets, medium wood cabinets, granite benchtops, brown splashback, stone tile splashback, panelled appliances, dark hardwood floors and multiple islands.
Large arts and crafts u-shaped eat-in kitchen in Milwaukee with a farmhouse sink, recessed-panel cabinets, medium wood cabinets, granite benchtops, brown splashback, stone tile splashback, panelled appliances, dark hardwood floors and multiple islands.
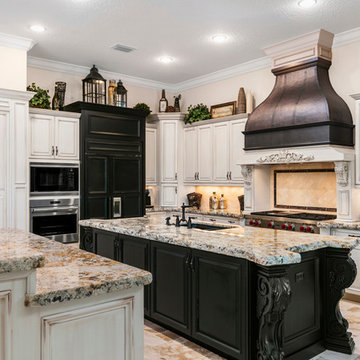
Design ideas for a large mediterranean l-shaped eat-in kitchen in Orlando with an undermount sink, raised-panel cabinets, beige splashback, multiple islands, white cabinets, granite benchtops, black appliances and travertine floors.
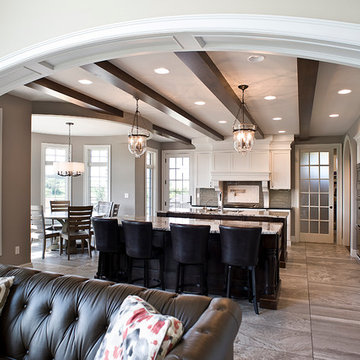
Builder- Jarrod Smart Construction
Interior Design- Designing Dreams by Ajay
Photography -Cypher Photography
This is an example of a mid-sized mediterranean l-shaped eat-in kitchen in Other with shaker cabinets, white cabinets, granite benchtops, beige splashback, multiple islands, stainless steel appliances, an undermount sink, porcelain splashback and ceramic floors.
This is an example of a mid-sized mediterranean l-shaped eat-in kitchen in Other with shaker cabinets, white cabinets, granite benchtops, beige splashback, multiple islands, stainless steel appliances, an undermount sink, porcelain splashback and ceramic floors.
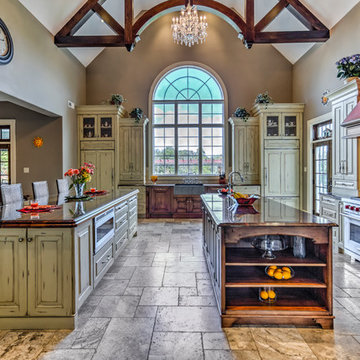
Photo of an expansive country galley eat-in kitchen in Philadelphia with a farmhouse sink, raised-panel cabinets, distressed cabinets, granite benchtops, beige splashback, subway tile splashback, panelled appliances, travertine floors and multiple islands.
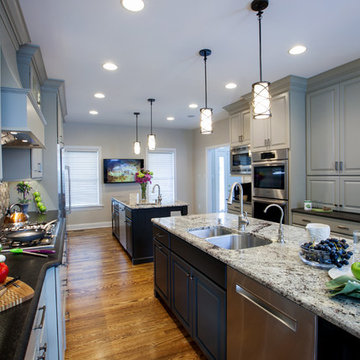
Carl Socolow
Inspiration for a large transitional galley eat-in kitchen in Other with an undermount sink, raised-panel cabinets, grey cabinets, granite benchtops, multi-coloured splashback, stone tile splashback, stainless steel appliances, medium hardwood floors and multiple islands.
Inspiration for a large transitional galley eat-in kitchen in Other with an undermount sink, raised-panel cabinets, grey cabinets, granite benchtops, multi-coloured splashback, stone tile splashback, stainless steel appliances, medium hardwood floors and multiple islands.
Kitchen with Granite Benchtops and multiple Islands Design Ideas
2