Kitchen with Granite Benchtops and no Island Design Ideas
Refine by:
Budget
Sort by:Popular Today
1 - 20 of 27,663 photos
Item 1 of 3
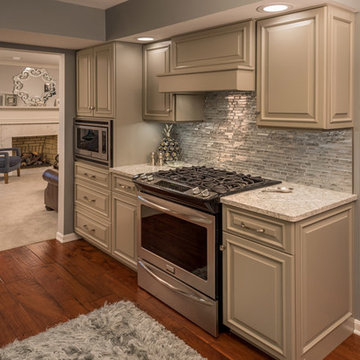
Rick Lee Photography
Design ideas for a mid-sized traditional l-shaped eat-in kitchen in Other with an undermount sink, raised-panel cabinets, grey cabinets, granite benchtops, grey splashback, stone tile splashback, stainless steel appliances, medium hardwood floors, no island and brown floor.
Design ideas for a mid-sized traditional l-shaped eat-in kitchen in Other with an undermount sink, raised-panel cabinets, grey cabinets, granite benchtops, grey splashback, stone tile splashback, stainless steel appliances, medium hardwood floors, no island and brown floor.
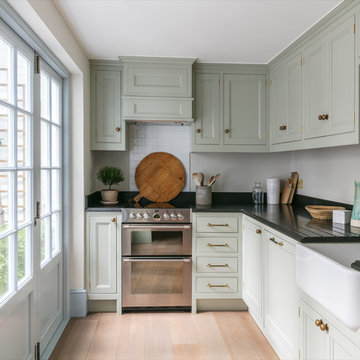
We designed this bespoke hand-made galley kitchen, which allows the client to make the best use of the space and have something high quality that will last forever. The brass accents including the brass bridge tap adds warmth to the space. We knocked open that wall to put in wall-to-wall bi-folding doors so you can have an indoor-outdoor kitchen (when the weather is good!) to enlarge the space. Photographer: Nick George
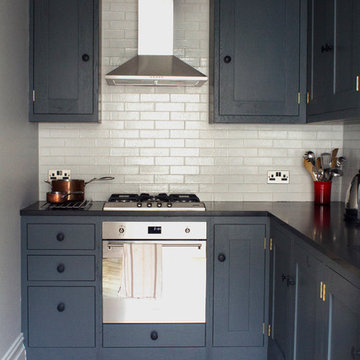
Oak shaker style kitchen painted with Farrow & Ball Down Pipe. The worktop is premium black honed granite. White metro tiles with stainless steel Smeg oven and hood add a perfect industrial touch. The high ceilings have made it possible to have narrower and taller units for extra storage in this small apartment kitchen.
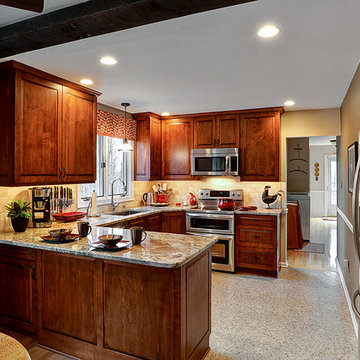
Mike Irby
Mid-sized traditional u-shaped eat-in kitchen in Philadelphia with an undermount sink, raised-panel cabinets, medium wood cabinets, granite benchtops, beige splashback, stone tile splashback, stainless steel appliances, linoleum floors and no island.
Mid-sized traditional u-shaped eat-in kitchen in Philadelphia with an undermount sink, raised-panel cabinets, medium wood cabinets, granite benchtops, beige splashback, stone tile splashback, stainless steel appliances, linoleum floors and no island.

Arts and Crafts kitchen remodel in turn-of-the-century Portland Four Square, featuring a custom built-in eating nook, five-color inlay marmoleum flooring, maximized storage, and a one-of-a-kind handmade ceramic tile backsplash.
Photography by Kuda Photography
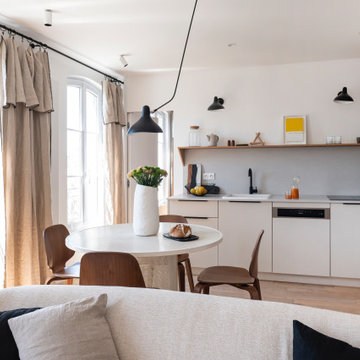
Scandinavian l-shaped open plan kitchen with an undermount sink, flat-panel cabinets, beige cabinets, granite benchtops, beige splashback, stainless steel appliances, no island and beige benchtop.
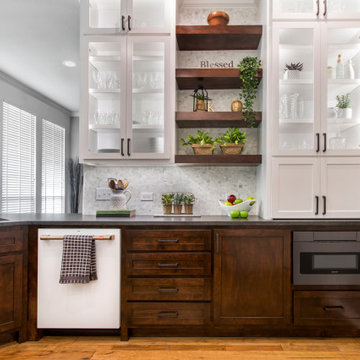
The beautiful honed marble mosaic tile backsplash was installed all the way up this wall, creating a gorgeous backdrop for the shelves, cabinets, and countertop.
Final photos by www.impressia.net
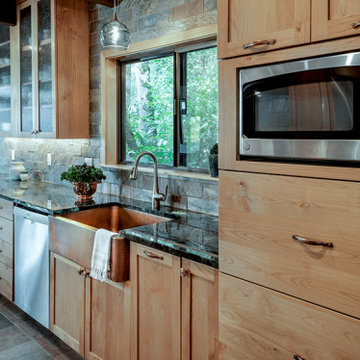
Small country galley eat-in kitchen in Other with a farmhouse sink, shaker cabinets, light wood cabinets, granite benchtops, slate splashback, stainless steel appliances, slate floors, no island, blue benchtop and wood.
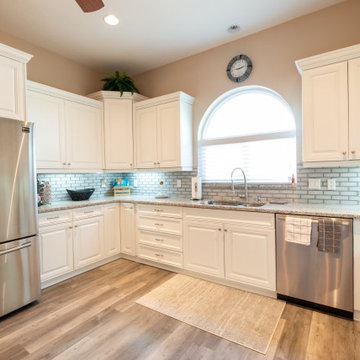
Newly Remodeled Kitchen In Punta Gorda FL with Marsh Cabinets and new Backsplash Tile
Mid-sized transitional u-shaped eat-in kitchen in Other with a double-bowl sink, shaker cabinets, white cabinets, granite benchtops, white splashback, subway tile splashback, stainless steel appliances, vinyl floors, no island, brown floor and multi-coloured benchtop.
Mid-sized transitional u-shaped eat-in kitchen in Other with a double-bowl sink, shaker cabinets, white cabinets, granite benchtops, white splashback, subway tile splashback, stainless steel appliances, vinyl floors, no island, brown floor and multi-coloured benchtop.
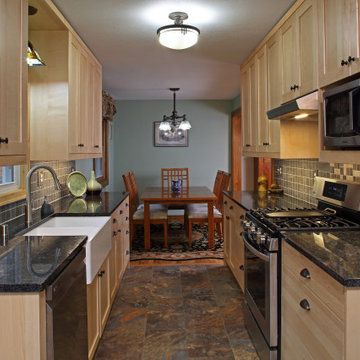
Small Galley kitchen, becomes charming and efficient.
Photo of a small transitional galley kitchen pantry in Other with a farmhouse sink, shaker cabinets, light wood cabinets, granite benchtops, multi-coloured splashback, porcelain splashback, stainless steel appliances, vinyl floors, no island, multi-coloured floor and grey benchtop.
Photo of a small transitional galley kitchen pantry in Other with a farmhouse sink, shaker cabinets, light wood cabinets, granite benchtops, multi-coloured splashback, porcelain splashback, stainless steel appliances, vinyl floors, no island, multi-coloured floor and grey benchtop.
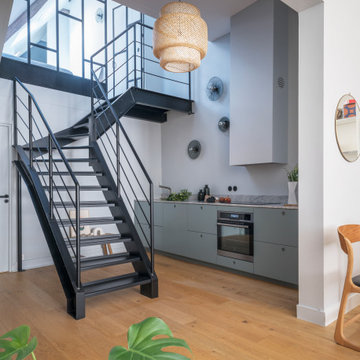
Agencement d'une cuisine avec un linéaire et un mur de placard. Plan de travail en granit Borgen. Ral des façades et des murs définit selon le camaïeu du granit. Réalisation sur-mesure par un menuisier des façades, des poignées intégrées et du caisson de la hotte. Les appliques en verre soufflé et une co-réalisation avec le verrier Arcam Glass.
crédit photo Germain Herriau
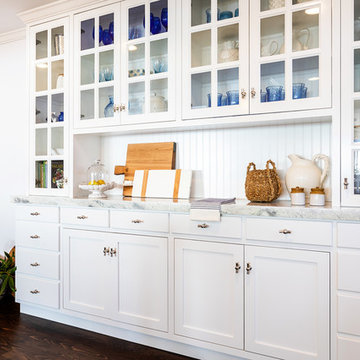
We made some small structural changes and then used coastal inspired decor to best complement the beautiful sea views this Laguna Beach home has to offer.
Project designed by Courtney Thomas Design in La Cañada. Serving Pasadena, Glendale, Monrovia, San Marino, Sierra Madre, South Pasadena, and Altadena.
For more about Courtney Thomas Design, click here: https://www.courtneythomasdesign.com/
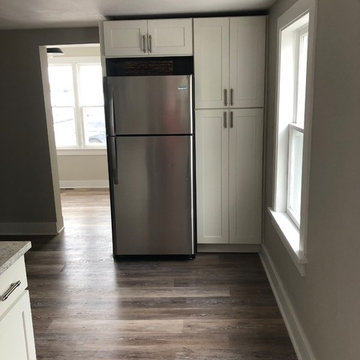
Every inch of this small kitchen needed to be utilized in a smart and efficient manner. This was achieved by bringing the upper cabinets to the ceiling, adding roll out trays, and maximizing counter space which allows for two people to easily enjoy the space together. White glossy subway tiles brings in the natural light to bounce around the room.
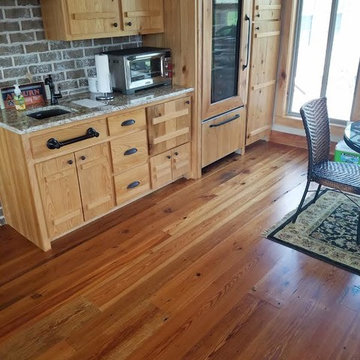
This is an example of a small country single-wall eat-in kitchen in Atlanta with an undermount sink, flat-panel cabinets, light wood cabinets, granite benchtops, brown splashback, brick splashback, panelled appliances, dark hardwood floors, no island, brown floor and multi-coloured benchtop.
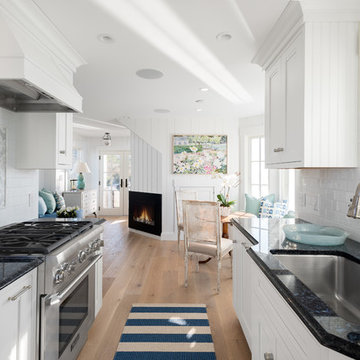
Francois Gagnon
This is an example of a small traditional galley eat-in kitchen in Portland Maine with an undermount sink, shaker cabinets, white cabinets, granite benchtops, white splashback, subway tile splashback, stainless steel appliances, light hardwood floors, no island and brown floor.
This is an example of a small traditional galley eat-in kitchen in Portland Maine with an undermount sink, shaker cabinets, white cabinets, granite benchtops, white splashback, subway tile splashback, stainless steel appliances, light hardwood floors, no island and brown floor.
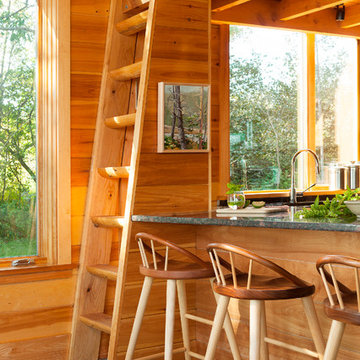
Trent Bell
Small country galley open plan kitchen in Portland Maine with a double-bowl sink, light wood cabinets, granite benchtops, timber splashback, stainless steel appliances, slate floors, no island and grey floor.
Small country galley open plan kitchen in Portland Maine with a double-bowl sink, light wood cabinets, granite benchtops, timber splashback, stainless steel appliances, slate floors, no island and grey floor.
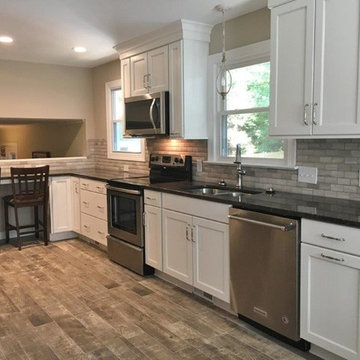
A small kitchen remodel complete with beautiful faux stone and wood tiling
This is an example of a mid-sized transitional galley eat-in kitchen in Raleigh with a double-bowl sink, shaker cabinets, white cabinets, granite benchtops, grey splashback, stone tile splashback, stainless steel appliances, porcelain floors, no island, brown floor and black benchtop.
This is an example of a mid-sized transitional galley eat-in kitchen in Raleigh with a double-bowl sink, shaker cabinets, white cabinets, granite benchtops, grey splashback, stone tile splashback, stainless steel appliances, porcelain floors, no island, brown floor and black benchtop.
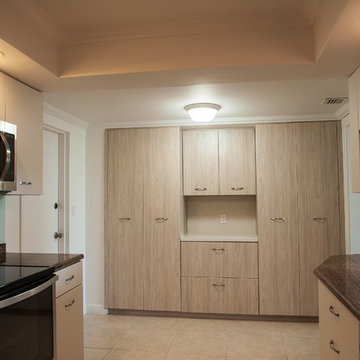
For this kitchen transformation we kept original wall and base cabinets with a few additions. We installed a new over the fridge cabinets and tall pantry. On the other side of the room where there used to be a table we built two tall pantries and one base and one wall cabinet to create more space for small appliances and eliminate clutter. We rebuilt the soffit in order to give the space a more modern look to match the new cabinetry. We were in love with this project since customer chose two tones two textures to give it a complete modern look. The door style used is an Elegante II with stainless steel Regan handles and the color is a Swiss Elm and Mist Super matt.
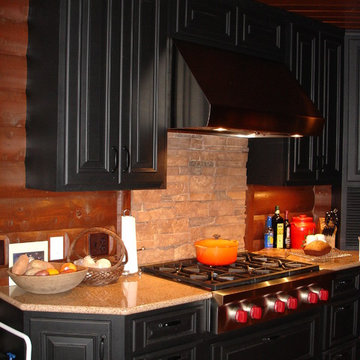
Design ideas for a mid-sized country single-wall separate kitchen in Other with raised-panel cabinets, black cabinets, granite benchtops, beige splashback, timber splashback, stainless steel appliances, medium hardwood floors, no island and beige floor.
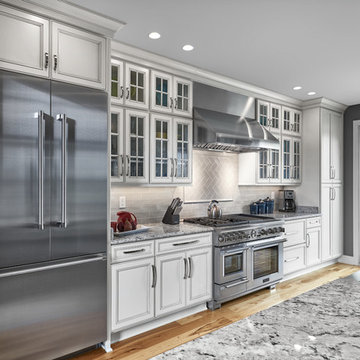
Hampton Maple in Bistro Paint with Smoke Highlights
Design ideas for a large traditional galley separate kitchen in Other with a farmhouse sink, recessed-panel cabinets, white cabinets, granite benchtops, grey splashback, stainless steel appliances, ceramic splashback, light hardwood floors, no island, brown floor and grey benchtop.
Design ideas for a large traditional galley separate kitchen in Other with a farmhouse sink, recessed-panel cabinets, white cabinets, granite benchtops, grey splashback, stainless steel appliances, ceramic splashback, light hardwood floors, no island, brown floor and grey benchtop.
Kitchen with Granite Benchtops and no Island Design Ideas
1