Kitchen with Granite Benchtops and Panelled Appliances Design Ideas
Refine by:
Budget
Sort by:Popular Today
61 - 80 of 22,469 photos
Item 1 of 3
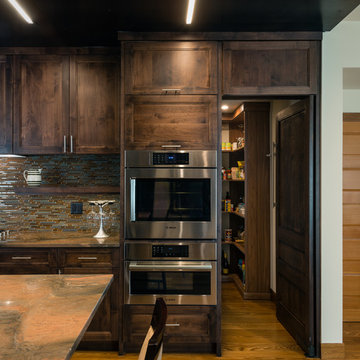
Paul Burk Photography
Mid-sized modern galley open plan kitchen in Baltimore with dark wood cabinets, medium hardwood floors, brown floor, an undermount sink, flat-panel cabinets, granite benchtops, brown splashback, glass tile splashback, panelled appliances and with island.
Mid-sized modern galley open plan kitchen in Baltimore with dark wood cabinets, medium hardwood floors, brown floor, an undermount sink, flat-panel cabinets, granite benchtops, brown splashback, glass tile splashback, panelled appliances and with island.
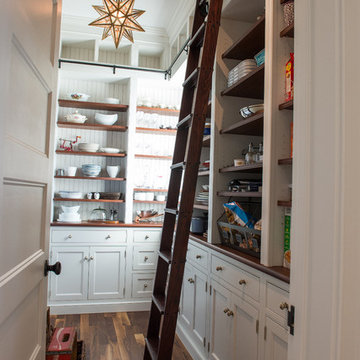
This is an example of a large beach style u-shaped kitchen pantry in Other with an undermount sink, shaker cabinets, white cabinets, granite benchtops, white splashback, ceramic splashback, panelled appliances, medium hardwood floors and with island.
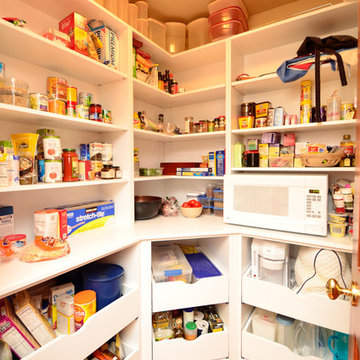
Photo of a large traditional l-shaped kitchen pantry in Cleveland with a farmhouse sink, raised-panel cabinets, white cabinets, granite benchtops, beige splashback, stone tile splashback, panelled appliances, dark hardwood floors and multiple islands.
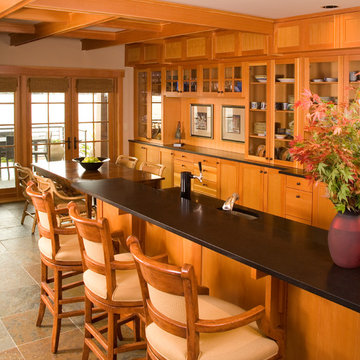
Inspiration for a large arts and crafts galley open plan kitchen in Seattle with an undermount sink, shaker cabinets, light wood cabinets, granite benchtops, grey splashback, slate splashback, panelled appliances, slate floors, a peninsula, multi-coloured floor and black benchtop.
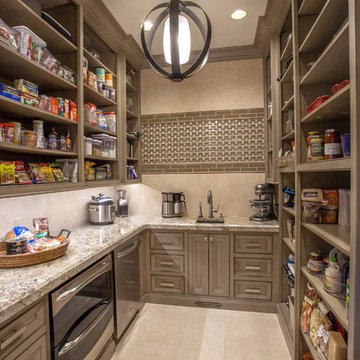
Inspiration for a large contemporary l-shaped eat-in kitchen in Other with an undermount sink, recessed-panel cabinets, grey cabinets, granite benchtops, beige splashback, stone slab splashback, panelled appliances, dark hardwood floors and with island.
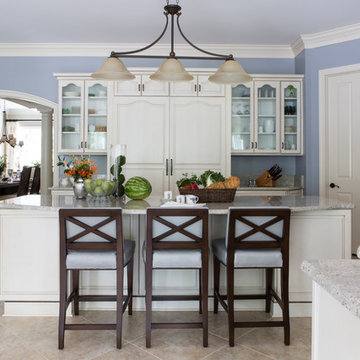
Angie Seckinger
Inspiration for a large traditional kitchen in DC Metro with raised-panel cabinets, white cabinets, granite benchtops, with island, panelled appliances, ceramic floors and brown floor.
Inspiration for a large traditional kitchen in DC Metro with raised-panel cabinets, white cabinets, granite benchtops, with island, panelled appliances, ceramic floors and brown floor.
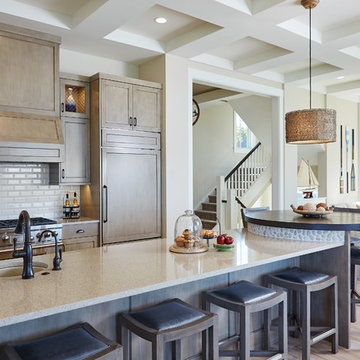
Designed with an open floor plan and layered outdoor spaces, the Onaway is a perfect cottage for narrow lakefront lots. The exterior features elements from both the Shingle and Craftsman architectural movements, creating a warm cottage feel. An open main level skillfully disguises this narrow home by using furniture arrangements and low built-ins to define each spaces’ perimeter. Every room has a view to each other as well as a view of the lake. The cottage feel of this home’s exterior is carried inside with a neutral, crisp white, and blue nautical themed palette. The kitchen features natural wood cabinetry and a long island capped by a pub height table with chairs. Above the garage, and separate from the main house, is a series of spaces for plenty of guests to spend the night. The symmetrical bunk room features custom staircases to the top bunks with drawers built in. The best views of the lakefront are found on the master bedrooms private deck, to the rear of the main house. The open floor plan continues downstairs with two large gathering spaces opening up to an outdoor covered patio complete with custom grill pit.
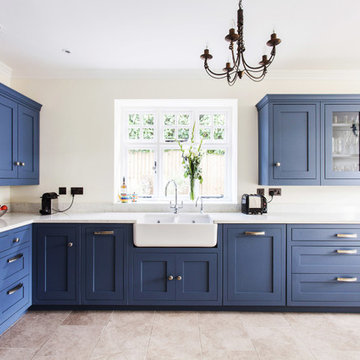
Burlanes were commissioned to transform this family country cottage style kitchen into a serene and calm space, for all the family to enjoy. As a very open plan space, storage was limited, so our design team created clever storage solutions within our Wellsdown cabinetry, including integrated appliances and a wine cooler.
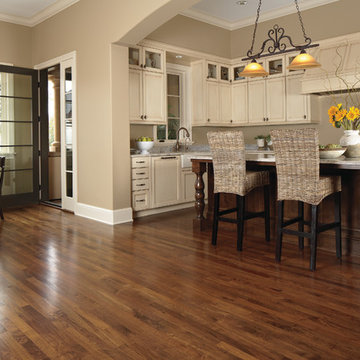
INVINCIBLE™ H20 LUXURY VINYL PLANK from Carpet One Floor & Home is a breakthrough in flooring, giving you waterproof protection, outstanding durability, and high-end handcrafted designer looks.
We love how the wicker material in the bar stools ties together the light color of the cabinetry with the deeper warm color of the hardwood flooring.
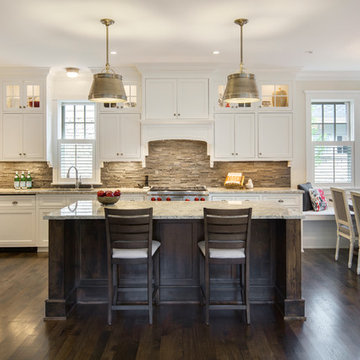
Spacecrafting
Photo of a traditional l-shaped eat-in kitchen in Minneapolis with an undermount sink, shaker cabinets, white cabinets, granite benchtops, grey splashback, stone tile splashback, panelled appliances, dark hardwood floors and with island.
Photo of a traditional l-shaped eat-in kitchen in Minneapolis with an undermount sink, shaker cabinets, white cabinets, granite benchtops, grey splashback, stone tile splashback, panelled appliances, dark hardwood floors and with island.
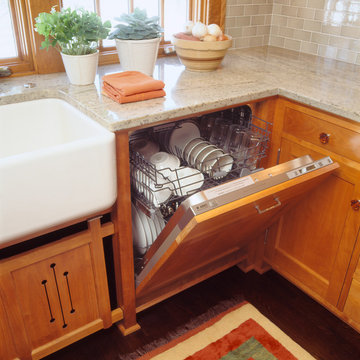
Architecture & Interior Design: David Heide Design Studio
Photos: Susan Gilmore Photography
This is an example of an arts and crafts u-shaped eat-in kitchen in Minneapolis with a farmhouse sink, recessed-panel cabinets, medium wood cabinets, granite benchtops, green splashback, ceramic splashback, panelled appliances, dark hardwood floors and a peninsula.
This is an example of an arts and crafts u-shaped eat-in kitchen in Minneapolis with a farmhouse sink, recessed-panel cabinets, medium wood cabinets, granite benchtops, green splashback, ceramic splashback, panelled appliances, dark hardwood floors and a peninsula.
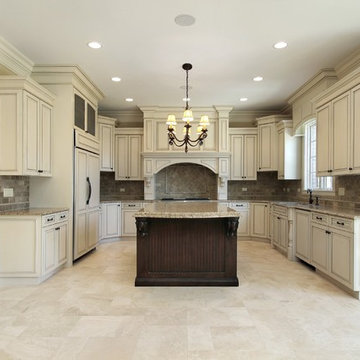
Expansive traditional u-shaped open plan kitchen in Atlanta with an undermount sink, flat-panel cabinets, beige cabinets, granite benchtops, brown splashback, stone tile splashback, panelled appliances, limestone floors and with island.
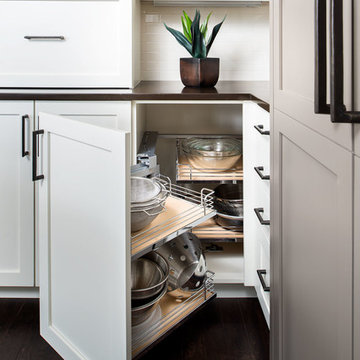
Modern conveniences in this kitchen include functional corner cabinets to ensure maximum use of storage space.
Ilir Rizaj
Large transitional l-shaped eat-in kitchen in New York with an undermount sink, shaker cabinets, white cabinets, granite benchtops, multi-coloured splashback, stone slab splashback, panelled appliances, dark hardwood floors and with island.
Large transitional l-shaped eat-in kitchen in New York with an undermount sink, shaker cabinets, white cabinets, granite benchtops, multi-coloured splashback, stone slab splashback, panelled appliances, dark hardwood floors and with island.
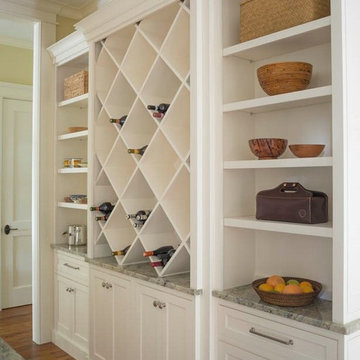
Design ideas for a large transitional l-shaped open plan kitchen in Atlanta with recessed-panel cabinets, white cabinets, granite benchtops, white splashback, glass sheet splashback, panelled appliances, medium hardwood floors and with island.
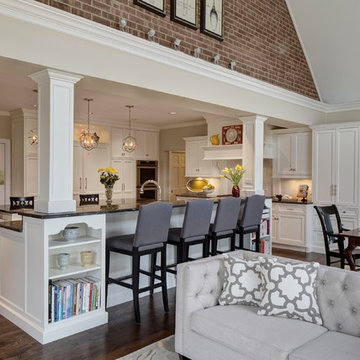
Open bookcases were designed in the snack bar that faces toward the Family Room. This snack bar allows for a separate eating area, as well a seating space for entertaining. It also creates a divider between the Family Room and Kitchen, and is used as a brace for the kitchen perimeter. Custom Antique White Grabill Cabinetry gives this kitchen an elegant, yet vivacious traditional feel.
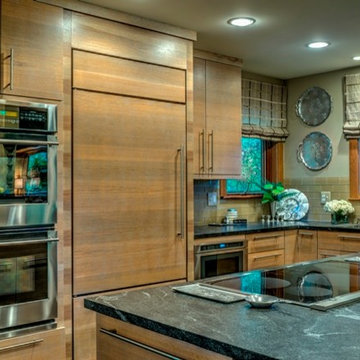
Interior Design by Christine Wohlgemuth Interiors, LLC.
Design ideas for a mid-sized contemporary l-shaped open plan kitchen in DC Metro with a single-bowl sink, flat-panel cabinets, light wood cabinets, granite benchtops, beige splashback, glass tile splashback, panelled appliances, medium hardwood floors and with island.
Design ideas for a mid-sized contemporary l-shaped open plan kitchen in DC Metro with a single-bowl sink, flat-panel cabinets, light wood cabinets, granite benchtops, beige splashback, glass tile splashback, panelled appliances, medium hardwood floors and with island.
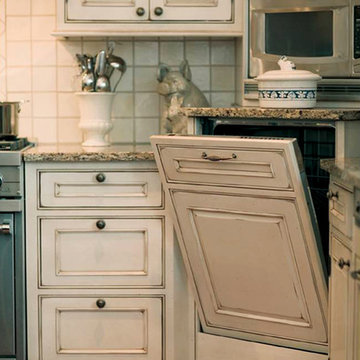
A decidedly painterly palette of cabinet finishes from Dura Supreme Cabinetry pleases the most discerning of color connoisseurs. A painter’s palette could not be more abundantly appointed with the nearly limitless color selections available from Dura Supreme. The rich, hand-wiped stains and color saturated paints are beautiful on their own or enhanced with layers of glaze and hand-detailing to create an antiqued appearance. Many of Dura Supreme's glazed finishes reveal the soft brush strokes and subtle variations of the artisan (craftsman) that created the finish. And if you still can’t find the exact shade of your heart’s desire, Dura Supreme will create the perfect color just for you with our Custom Color-Match Program AND our Personal Paint Match Program.
Request a FREE Dura Supreme Brochure Packet:
http://www.durasupreme.com/request-brochure
Find a Dura Supreme Showroom near you today:
http://www.durasupreme.com/dealer-locator
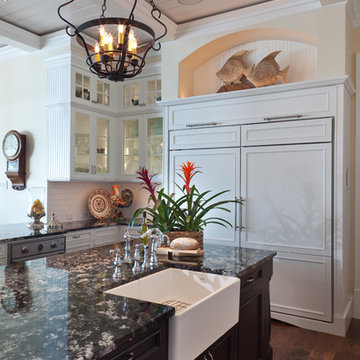
Our Award-Winning Design Team has specialized in unique and distinctive kitchen and baths since 1996. We offer the latest in Green Building and Eco-Friendly Cabinetry options. Our variety of custom kitchen, bath and closet cabinetry allows us to offer our clients the greatest overall value.
Let us design beautiful and unique living spaces for you ~ AlliKristé Custom Cabinetry and Kitchen Design
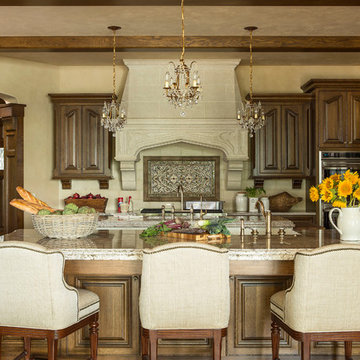
Martha O'Hara Interiors, Interior Design | Stonewood LLC, Builder | Peter Eskuche, Architect | Troy Thies Photography | Shannon Gale, Photo Styling
Design ideas for a traditional l-shaped eat-in kitchen in Minneapolis with granite benchtops, a farmhouse sink, medium wood cabinets, beige splashback and panelled appliances.
Design ideas for a traditional l-shaped eat-in kitchen in Minneapolis with granite benchtops, a farmhouse sink, medium wood cabinets, beige splashback and panelled appliances.
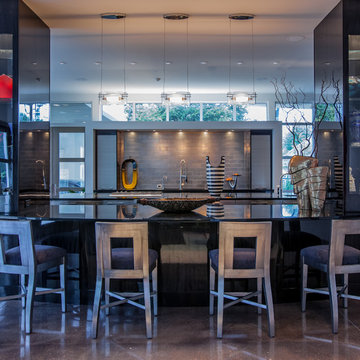
LAIR Architectural + Interior Photography
Expansive contemporary galley open plan kitchen in Dallas with metallic splashback, dark wood cabinets, granite benchtops, subway tile splashback, flat-panel cabinets, panelled appliances and concrete floors.
Expansive contemporary galley open plan kitchen in Dallas with metallic splashback, dark wood cabinets, granite benchtops, subway tile splashback, flat-panel cabinets, panelled appliances and concrete floors.
Kitchen with Granite Benchtops and Panelled Appliances Design Ideas
4