Kitchen with Granite Benchtops and Slate Floors Design Ideas
Refine by:
Budget
Sort by:Popular Today
101 - 120 of 3,605 photos
Item 1 of 3
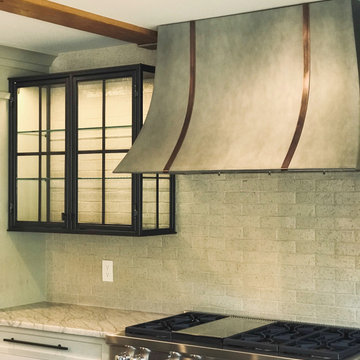
This beautiful Pocono Mountain home resides on over 200 acres and sits atop a cliff overlooking 3 waterfalls! Because the home already offered much rustic and wood elements, the kitchen was well balanced out with cleaner lines and an industrial look with many custom touches for a very custom home.
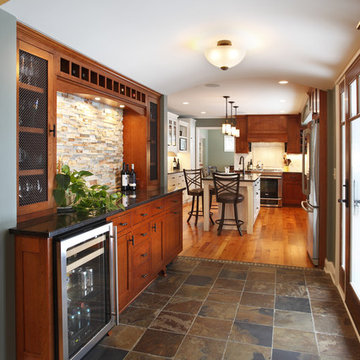
We are a full service, residential design/build company specializing in large remodels and whole house renovations. Our way of doing business is dynamic, interactive and fully transparent. It's your house, and it's your money. Recognition of this fact is seen in every facet of our business because we respect our clients enough to be honest about the numbers. In exchange, they trust us to do the right thing. Pretty simple when you think about it.
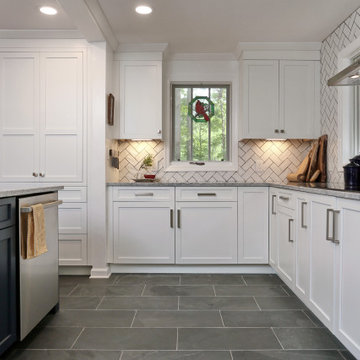
Open concept kitchen and dining; we removed two columns and opened up the connection between the two spaces creating a more cohesive environment and marrying traditional details with more modern ideas.
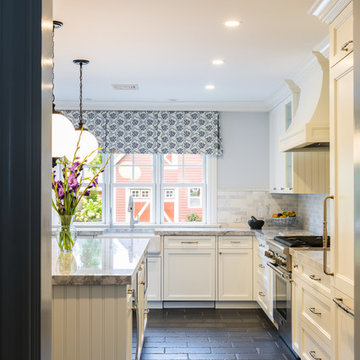
The custom cabinetry and millwork throughout the home was crafted to create full overlay doors with pilasters which provides and updated yet traditional design. The base, crown and trim moulding all have the same beaded accent which creates a rhythm throughout the entire home.
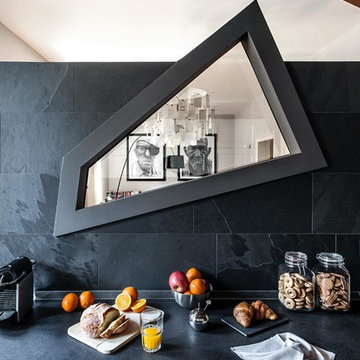
Filippo Coltro - PH. Mattia Aquila
Inspiration for an eclectic galley kitchen in Other with granite benchtops, slate splashback, stainless steel appliances, slate floors, black benchtop, an integrated sink, white cabinets and recessed-panel cabinets.
Inspiration for an eclectic galley kitchen in Other with granite benchtops, slate splashback, stainless steel appliances, slate floors, black benchtop, an integrated sink, white cabinets and recessed-panel cabinets.
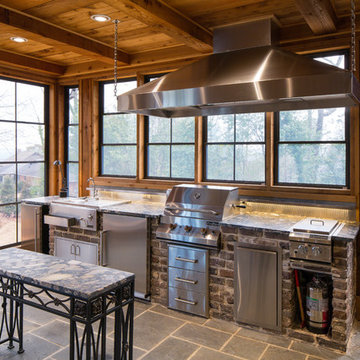
A cooking porch was added as part of the overall design to bring outdoor activities into the heart of the home as well.
Heith Comer Photography
Inspiration for a mid-sized traditional single-wall kitchen in Birmingham with stainless steel appliances, a single-bowl sink, granite benchtops and slate floors.
Inspiration for a mid-sized traditional single-wall kitchen in Birmingham with stainless steel appliances, a single-bowl sink, granite benchtops and slate floors.
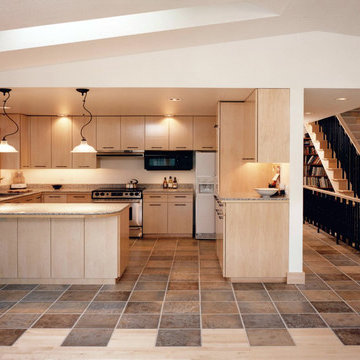
Kitchen and Floor Design - The durable honed slate floor at the high traffic kitchen and entry is transitioned to wood in the dining and living areas. Photos by Sustainable Sedona
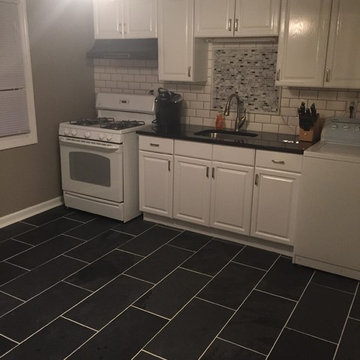
Photo of a small traditional galley separate kitchen in Baltimore with an undermount sink, recessed-panel cabinets, white cabinets, granite benchtops, white splashback, ceramic splashback, white appliances, slate floors and no island.
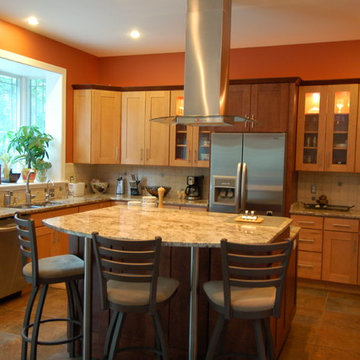
Mid-sized traditional u-shaped eat-in kitchen in DC Metro with a double-bowl sink, shaker cabinets, light wood cabinets, granite benchtops, beige splashback, stone tile splashback, stainless steel appliances, slate floors, with island and brown floor.
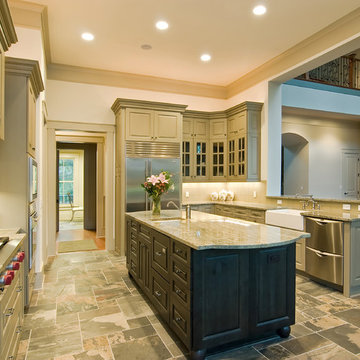
Design ideas for a large traditional u-shaped open plan kitchen in San Francisco with a farmhouse sink, raised-panel cabinets, green cabinets, granite benchtops, beige splashback, porcelain splashback, stainless steel appliances, slate floors and with island.
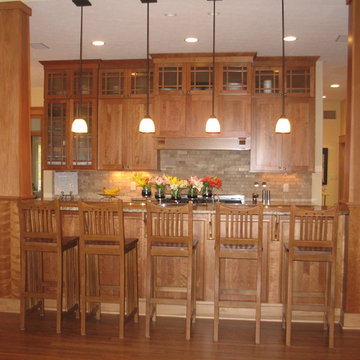
Client wanted lots of wood in this newly built home to warm up the kitchen. The kitchen in their previous home was very contemporary and their grown kids complained that the kitchen felt "cold". This is a Craftsman style home with clean simple lines.
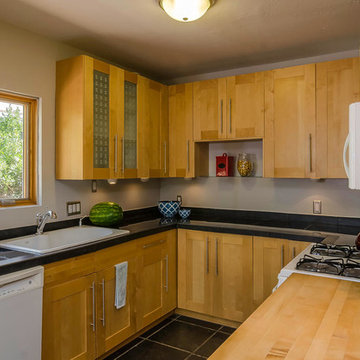
Brandon Banes, 360StyleTours.com
Photo of a small u-shaped open plan kitchen in Albuquerque with a single-bowl sink, shaker cabinets, light wood cabinets, granite benchtops, grey splashback, white appliances, slate floors and no island.
Photo of a small u-shaped open plan kitchen in Albuquerque with a single-bowl sink, shaker cabinets, light wood cabinets, granite benchtops, grey splashback, white appliances, slate floors and no island.
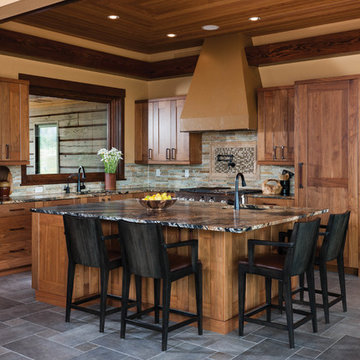
Hidden behind cabinetry on either side of the kitchen is the refrigerator and freezer.
Produced By: PrecisionCraft Log & Timber Homes
Photos: Heidi Long
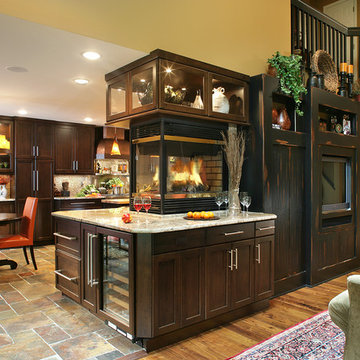
Peter Rymwid
Photo of a transitional eat-in kitchen in New York with shaker cabinets, dark wood cabinets, granite benchtops and slate floors.
Photo of a transitional eat-in kitchen in New York with shaker cabinets, dark wood cabinets, granite benchtops and slate floors.
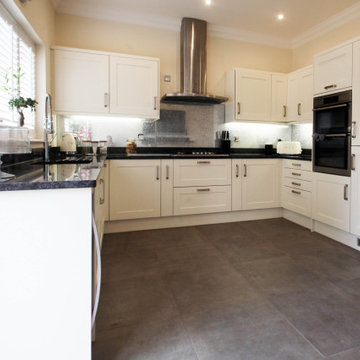
Photo of a mid-sized traditional u-shaped separate kitchen in Cheshire with a drop-in sink, shaker cabinets, white cabinets, granite benchtops, black splashback, glass tile splashback, stainless steel appliances, slate floors, no island, grey floor and black benchtop.
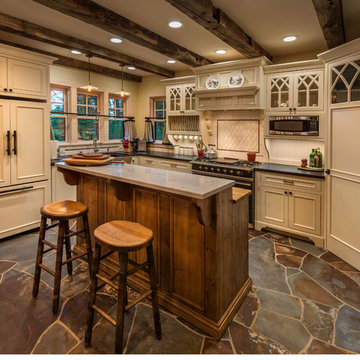
Vance Fox Photography
Design ideas for a mid-sized country u-shaped kitchen pantry in Sacramento with a farmhouse sink, raised-panel cabinets, beige cabinets, granite benchtops, beige splashback, panelled appliances, slate floors and with island.
Design ideas for a mid-sized country u-shaped kitchen pantry in Sacramento with a farmhouse sink, raised-panel cabinets, beige cabinets, granite benchtops, beige splashback, panelled appliances, slate floors and with island.
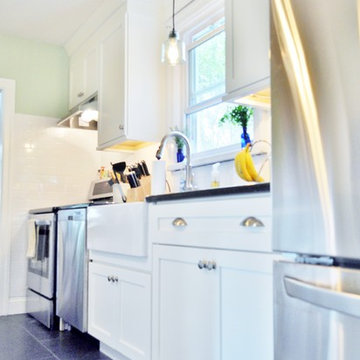
colella construction inc
This is an example of a small country single-wall eat-in kitchen in Philadelphia with a farmhouse sink, shaker cabinets, white cabinets, granite benchtops, white splashback, porcelain splashback, stainless steel appliances, slate floors and with island.
This is an example of a small country single-wall eat-in kitchen in Philadelphia with a farmhouse sink, shaker cabinets, white cabinets, granite benchtops, white splashback, porcelain splashback, stainless steel appliances, slate floors and with island.
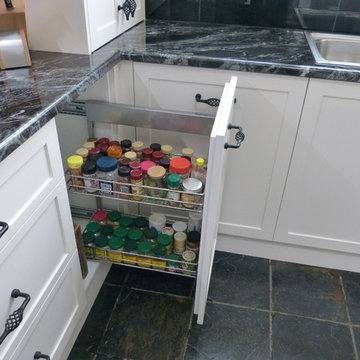
This kitchen features stunning white shaker profiled cabinet doors, black forest natural granite benchtop and a beautiful timber chopping block on the island bench.
Showcasing many extra features such as wicker basket drawers, corbels, plate racks and stunning glass overheads.
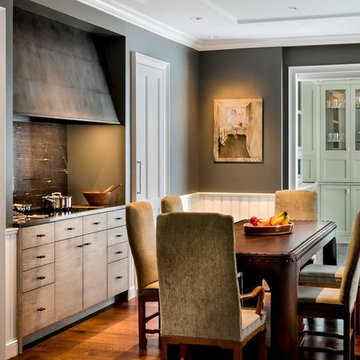
PB Kitchen Design showroom. Conference Room featuring Sub Zero column refrigerator and matching door that leads to pantry. White wainscot paneling to match refrigerator paneling and trim.
Butler's Pantry in soft willow green on black slate floor.
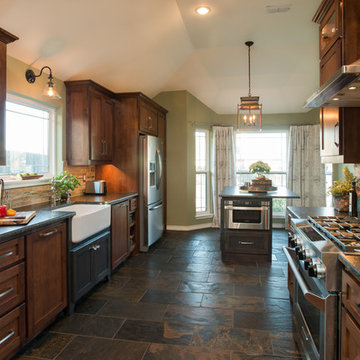
Natural elements feature oblong slate flooring and stacked stone for the backsplash. The updated appliances in this kitchen remodel now satisfy the chef’s cooking desires and the family’s palette. A high-end 36” six-burner Thermador range and vent hood allow for greater creative cooking for the family of this North Richland Hills home.
Kitchen with Granite Benchtops and Slate Floors Design Ideas
6