Kitchen with Granite Benchtops and Vinyl Floors Design Ideas
Refine by:
Budget
Sort by:Popular Today
41 - 60 of 8,394 photos
Item 1 of 3
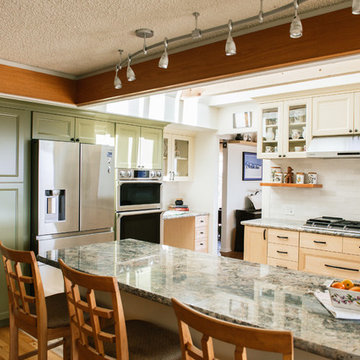
If I were to explain the atmosphere in this home, I’d say it’s happy. Natural light, unbelievable view of Lake Murray, the mountains, the green hills, the sky – I used those natural colors as inspiration to come up with a palette for this project. As a result, we were brave enough to go with 3 cabinet colors (natural, oyster and olive), a gorgeous blue granite that’s named Azurite (a very powerful crystal), new appliance layout, raised ceiling, and a hole in the wall (butler’s window) … quite a lot, considering that client’s original goal was to just reface the existing cabinets (see before photos).
This remodel turned out to be the most accurate representation of my clients, their way of life and what they wanted to highlight in a space so dear to them. You truly feel like you’re in an English countryside cottage with stellar views, quaint vibe and accessories suitable for any modern family. We love the final result and can’t get enough of that warm abundant light!
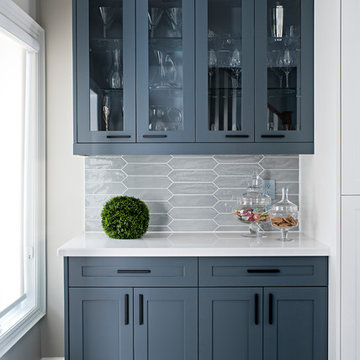
Mike Chajecki
Mid-sized contemporary l-shaped eat-in kitchen in Toronto with an undermount sink, shaker cabinets, white cabinets, granite benchtops, grey splashback, porcelain splashback, white appliances, vinyl floors, with island and grey floor.
Mid-sized contemporary l-shaped eat-in kitchen in Toronto with an undermount sink, shaker cabinets, white cabinets, granite benchtops, grey splashback, porcelain splashback, white appliances, vinyl floors, with island and grey floor.
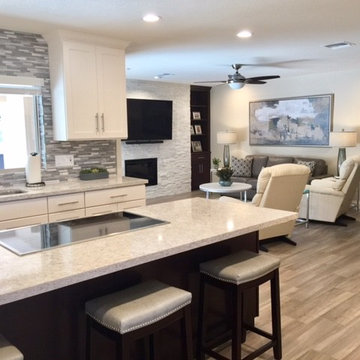
Mid-sized transitional u-shaped open plan kitchen in Phoenix with an undermount sink, shaker cabinets, white cabinets, grey splashback, matchstick tile splashback, stainless steel appliances, vinyl floors, with island, granite benchtops and brown floor.
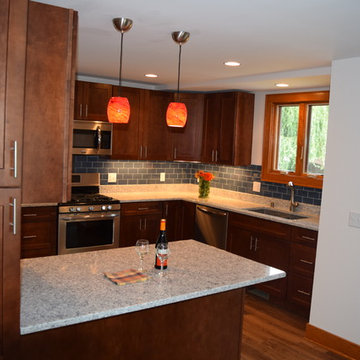
Beautiful dark wood cabinets-showcasing a textured glass front cabinet. Kitchen accented with blue-gray subway tiles, multi-color orange pendent lights and soft tangerine orange painted window sill and door.
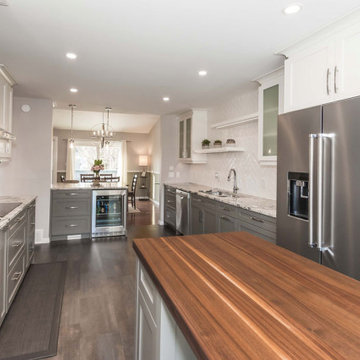
A beautiful modernization to an older home full of character. The kitchen is adorned with two tone cabinets with white uppers and a medium gray for the lowers. This kitchen is a chef's dream with not only a cook top but a double wall oven and massive sub zero fridge. The butcher block island adds a natural element to the kitchen. A beverage fridge is added in to finish off this kitchen built for hosting.
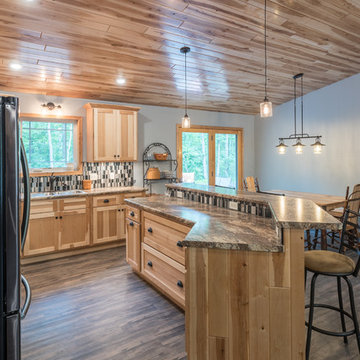
Inspiration for a mid-sized country l-shaped eat-in kitchen in Minneapolis with a drop-in sink, shaker cabinets, light wood cabinets, granite benchtops, multi-coloured splashback, glass tile splashback, stainless steel appliances, vinyl floors, with island, brown floor and multi-coloured benchtop.

Beautiful open floor plan, including living room and kitchen.
Design ideas for a small transitional u-shaped separate kitchen in Orange County with a single-bowl sink, shaker cabinets, white cabinets, granite benchtops, beige splashback, granite splashback, stainless steel appliances, vinyl floors, a peninsula, beige floor and beige benchtop.
Design ideas for a small transitional u-shaped separate kitchen in Orange County with a single-bowl sink, shaker cabinets, white cabinets, granite benchtops, beige splashback, granite splashback, stainless steel appliances, vinyl floors, a peninsula, beige floor and beige benchtop.

This 1950's home was chopped up with the segmented rooms of the period. The front of the house had two living spaces, separated by a wall with a door opening, and the long-skinny hearth area was difficult to arrange. The kitchen had been remodeled at some point, but was still dated. The homeowners wanted more space, more light, and more MODERN. So we delivered.
We knocked out the walls and added a beam to open up the three spaces. Luxury vinyl tile in a warm, matte black set the base for the space, with light grey walls and a mid-grey ceiling. The fireplace was totally revamped and clad in cut-face black stone.
Cabinetry and built-ins in clear-coated maple add the mid-century vibe, as does the furnishings. And the geometric backsplash was the starting inspiration for everything.
We'll let you just peruse the photos, with before photos at the end, to see just how dramatic the results were!

Colonial White Leathered, eased edge, single basin, stainless steel undermount sink.
This is an example of a mid-sized galley separate kitchen in Other with a single-bowl sink, raised-panel cabinets, medium wood cabinets, granite benchtops, white splashback, ceramic splashback, black appliances, vinyl floors, no island, grey floor and white benchtop.
This is an example of a mid-sized galley separate kitchen in Other with a single-bowl sink, raised-panel cabinets, medium wood cabinets, granite benchtops, white splashback, ceramic splashback, black appliances, vinyl floors, no island, grey floor and white benchtop.
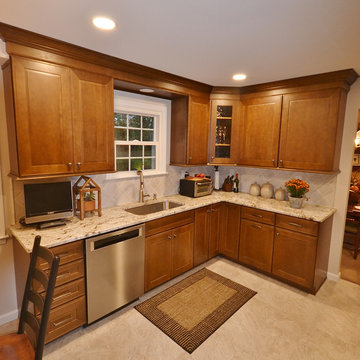
Full kitchen remodel and new luxury vinyl tile. This homes original kitchen needed a personality and we gave it one. Echelon Cabinetry in the Bedford door style in maple wood with a nutmeg stained finish make the new kitchen warm and inviting. Getting rid of the original kitchens dry walled soffits and doing cabinetry and trims to the ceiling added storage and a more appealing look. The granite countertops and tile backsplash work together nicely with the new vinyl tile floors. Vinyl tiles can be grouted and look just like real tile with all the durability but are softer and warmer on the feet. The new vinyl floorings are really something you should definitely check them out if you are considering new flooring for a kitchen or bath remodel.
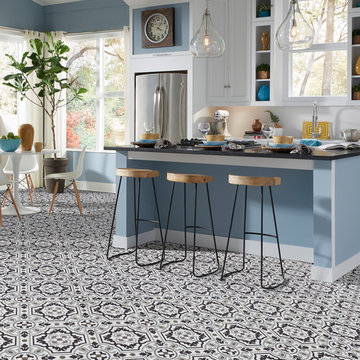
A modern take on classic decorative tile, Tapestry (available in both resillient and LVS) features a unique ornamental design with whimsical floral accents in both neutral and bold color combinations/
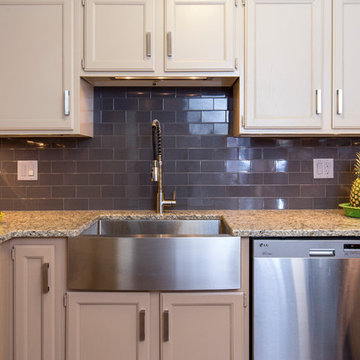
Kitchen cabinets were painted in two colors - deep camel color for base cabinets, warm beige for uppers. New hardware added a fresh look. The sink base cabinet was reworked to accommodate the stainless steel farmhouse sink. Granite countertop and charcoal subway tile finish the look.
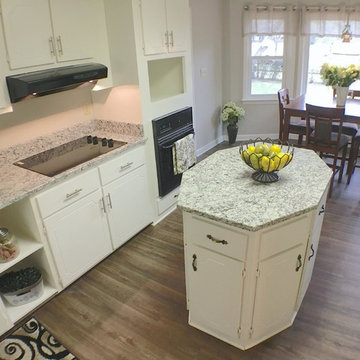
Luxury Vinyl Plank Flooring - MultiCore in color Appalachian Style Number MC-348
Photo of a mid-sized traditional u-shaped eat-in kitchen in San Diego with an undermount sink, flat-panel cabinets, yellow cabinets, granite benchtops, white splashback, black appliances, vinyl floors and with island.
Photo of a mid-sized traditional u-shaped eat-in kitchen in San Diego with an undermount sink, flat-panel cabinets, yellow cabinets, granite benchtops, white splashback, black appliances, vinyl floors and with island.
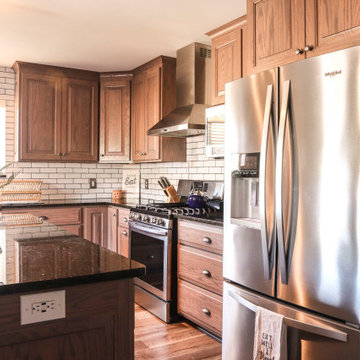
Mid-sized traditional u-shaped eat-in kitchen in Other with a farmhouse sink, raised-panel cabinets, brown cabinets, granite benchtops, white splashback, subway tile splashback, stainless steel appliances, vinyl floors, with island, brown floor and black benchtop.

Proyecto de INteriorismo y decoración vivienda unifamiliar adosada.
Photo of a contemporary u-shaped open plan kitchen in Madrid with a drop-in sink, flat-panel cabinets, medium wood cabinets, granite benchtops, metallic splashback, metal splashback, stainless steel appliances, vinyl floors, a peninsula, grey floor and black benchtop.
Photo of a contemporary u-shaped open plan kitchen in Madrid with a drop-in sink, flat-panel cabinets, medium wood cabinets, granite benchtops, metallic splashback, metal splashback, stainless steel appliances, vinyl floors, a peninsula, grey floor and black benchtop.
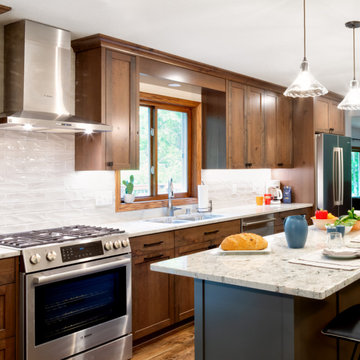
Our Eden Prairie homeowners are enjoying having a large island for food preparation and entertaining. The placement of the island is important to give a balanced look.On the far end, the pedestal leg allows for a total of 6 chairs at the island. Lighting is a vital element to any remodeling project. Pendant lighting and under-cabinet lights increase options for task-related jobs.
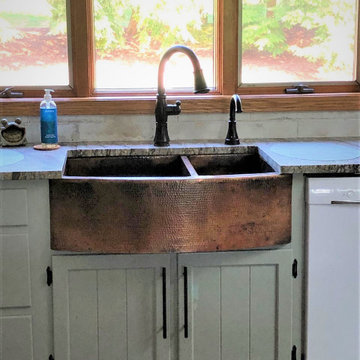
I love this hammered copper farmhouse sink. It adds tons of charm to this country kitchen.
Photo of a mid-sized country l-shaped eat-in kitchen in Other with a farmhouse sink, beaded inset cabinets, green cabinets, granite benchtops, white splashback, vinyl floors, grey floor and brown benchtop.
Photo of a mid-sized country l-shaped eat-in kitchen in Other with a farmhouse sink, beaded inset cabinets, green cabinets, granite benchtops, white splashback, vinyl floors, grey floor and brown benchtop.
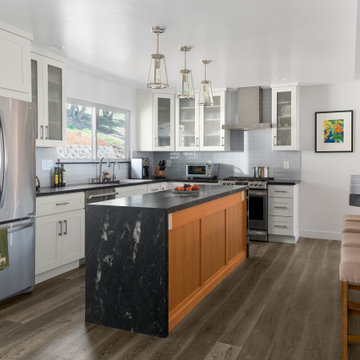
This was a top-to-bottom remodel. By opening up the kitchen walls, expanding the great room, and adding patio doors to the master bedroom, we did more than update this beach home for modern living. We also highlighted the home's best feature — breathtaking views of the ocean.
"One of the things we that really liked about working with Len and the team is that they would always listen to what we were asking to have done and help us understand how it could be done. But they would also share with us great ideas about other things that we could do. And oftentimes we definitely went the direction that they suggested."
— Al & Eileen, homeowners
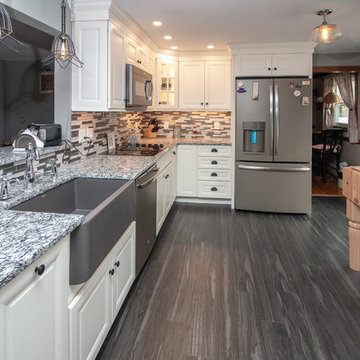
This kitchen remodel was designed by Gail from our Manchester showroom. This kitchen remodel features Yorktowne Iconic cabinets with maple wood Roma flat panel door style (Shaker) and White Icing paint finish. This remodel also features a granite countertop with White mist color and a pencil edge. The flooring is a vinyl click lock plant type of flooring by Armstrong in Goncalo color. The kitchen backplash is Crystal shores diamond brick joint with mapei with grout color Iron #107. Other features include Blanco Granite composite farm sink with Cinder color, Moen faucet & soap dispenser with a chrome finish. The hardware is flat black cup pulls for drawers and knobs for all the doors.
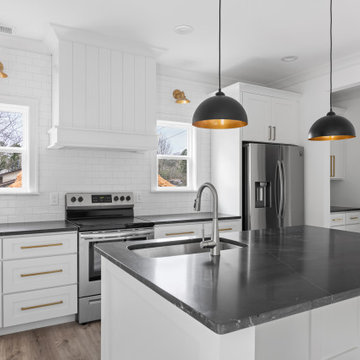
This is an example of a mid-sized transitional single-wall open plan kitchen in Other with an undermount sink, shaker cabinets, white cabinets, granite benchtops, white splashback, subway tile splashback, stainless steel appliances, vinyl floors, with island, brown floor and black benchtop.
Kitchen with Granite Benchtops and Vinyl Floors Design Ideas
3