Kitchen with Granite Benchtops and Vinyl Floors Design Ideas
Refine by:
Budget
Sort by:Popular Today
121 - 140 of 8,396 photos
Item 1 of 3
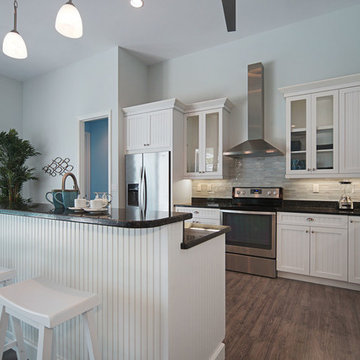
Photo of a mid-sized beach style l-shaped open plan kitchen in Miami with an undermount sink, glass-front cabinets, white cabinets, granite benchtops, white splashback, glass tile splashback, stainless steel appliances, vinyl floors and with island.
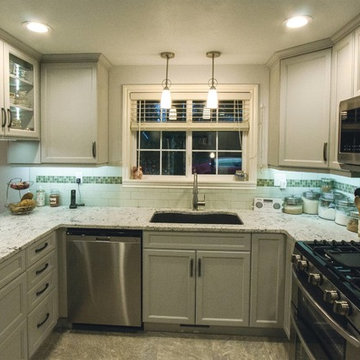
Photo by Ross Irwin --- The cabinets are part of the Bellmont 1600 series and the door style is the classy Society painted in Silverplate. The countertop is Bianco Avorio Satin granite.
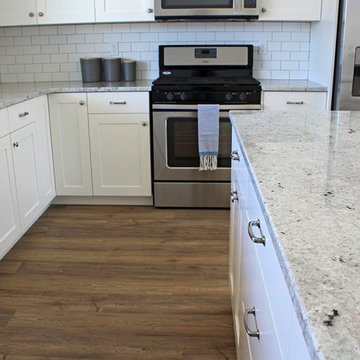
Photo of a large arts and crafts l-shaped open plan kitchen in Seattle with an undermount sink, shaker cabinets, white cabinets, granite benchtops, white splashback, subway tile splashback, stainless steel appliances, vinyl floors and with island.
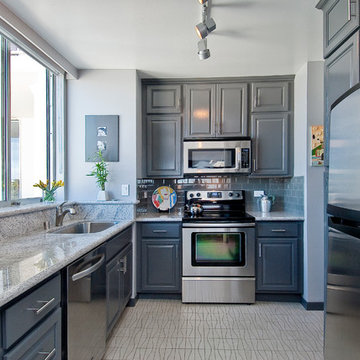
Inspiration for a small transitional l-shaped separate kitchen in San Francisco with an undermount sink, grey cabinets, grey splashback, ceramic splashback, stainless steel appliances, no island, raised-panel cabinets, granite benchtops, vinyl floors and beige floor.
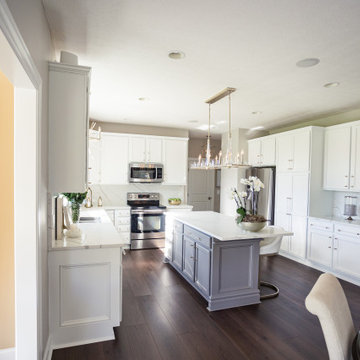
A rich, even, walnut tone with a smooth finish. This versatile color works flawlessly with both modern and classic styles.
Photo of a large traditional l-shaped eat-in kitchen in Columbus with a drop-in sink, shaker cabinets, white cabinets, granite benchtops, white splashback, granite splashback, stainless steel appliances, vinyl floors, with island, brown floor and white benchtop.
Photo of a large traditional l-shaped eat-in kitchen in Columbus with a drop-in sink, shaker cabinets, white cabinets, granite benchtops, white splashback, granite splashback, stainless steel appliances, vinyl floors, with island, brown floor and white benchtop.
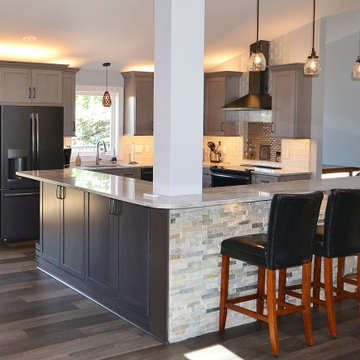
Awesome Norristown PA bi-level home remodel. We gutted the whole first level of this home down to the bare bones. We redesigned the space to an open floorplan. New structural framing, insulation, windows and doors, and all mechanicals were relocated and improved. Lighting! Lighting! Lighting! everywhere and it makes all the difference. Led lighting and smart switches were used for up lighting above cabinetry, task lighting under cabinetry, general room lighting, accent lighting under bar top, and all decorative fixtures as well. The kitchen was designed around a central island with elevated seating that is designed around the new structural columns required to open the whole area. Fabuwood cabinetry in Galaxy Horizon finish make up the perimeter cabinets accented by Galaxy Cobblestone finish used for the island cabinetry. Both cabinetry tones coordinate perfect with the new Luxury vinyl plank flooring in Uptown Chic Forever Friends. I’ve said it before and I’ll say it again, luxury vinyl is Awesome! It looks great its ultra durable and even water proof as well as less expensive than true hardwood. New stair treads, railings, and posts were installed stained to match by us; giving the steps new life. An accent wall of nickel gap boards was installed on the fireplace wall giving it some interest along with being a great clean look. The recessed niche behind the range, the dry stacked stone tile at the islands seating area, the new tile entry in a herringbone pattern just add to all the great details of this project. The New River White granite countertops are a show stopper as well; not only is it a beautiful stone the installation and seaming is excellent considering the pattern of the stone. I could go on forever we did so much. The clients were terrific and a pleasure to work with. I am glad we were able to be involved in making this dream come true.
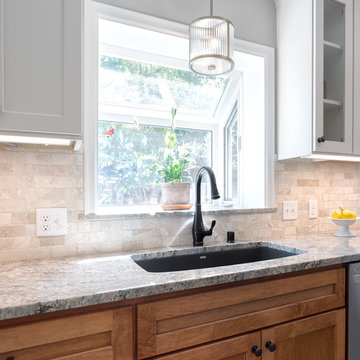
This twin home was the perfect home for these empty nesters – retro-styled bathrooms, beautiful fireplace and built-ins, and a spectacular garden. The only thing the home was lacking was a functional kitchen space.
The old kitchen had three entry points – one to the dining room, one to the back entry, and one to a hallway. The hallway entry was closed off to create a more functional galley style kitchen that isolated traffic running through and allowed for much more countertop and storage space.
The clients wanted a transitional style that mimicked their design choices in the rest of the home. A medium wood stained base cabinet was chosen to warm up the space and create contrast against the soft white upper cabinets. The stove was given two resting points on each side, and a large pantry was added for easy-access storage. The original box window at the kitchen sink remains, but the same granite used for the countertops now sits on the sill of the window, as opposed to the old wood sill that showed all water stains and wears. The granite chosen (Nevaska Granite) is a wonderful color mixture of browns, greys, whites, steely blues and a hint of black. A travertine tile backsplash accents the warmth found in the wood tone of the base cabinets and countertops.
Elegant lighting was installed as well as task lighting to compliment the bright, natural light in this kitchen. A flip-up work station will be added as another work point for the homeowners – likely to be used for their stand mixer while baking goodies with their grandkids. Wallpaper adds another layer of visual interest and texture.
The end result is an elegant and timeless design that the homeowners will gladly use for years to come.
Tour this project in person, September 28 – 29, during the 2019 Castle Home Tour!
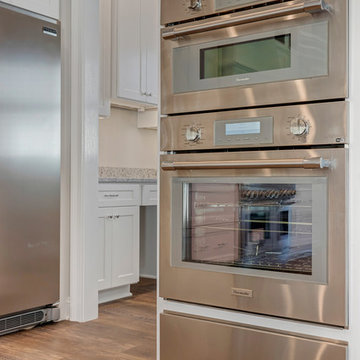
Photo of a large country single-wall eat-in kitchen in Jacksonville with a double-bowl sink, shaker cabinets, white cabinets, granite benchtops, beige splashback, glass tile splashback, stainless steel appliances, vinyl floors, with island, brown floor and beige benchtop.
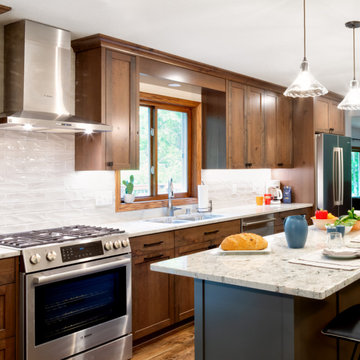
Our Eden Prairie homeowners are enjoying having a large island for food preparation and entertaining. The placement of the island is important to give a balanced look.On the far end, the pedestal leg allows for a total of 6 chairs at the island. Lighting is a vital element to any remodeling project. Pendant lighting and under-cabinet lights increase options for task-related jobs.

Beautiful clean, simple, white kitchen cabinets. Love the accent of the black pendant lights, and swing out barstools that are always in place!
Inspiration for a mid-sized country galley eat-in kitchen in Salt Lake City with an undermount sink, shaker cabinets, white cabinets, granite benchtops, grey splashback, brick splashback, black appliances, vinyl floors, with island, brown floor, grey benchtop and coffered.
Inspiration for a mid-sized country galley eat-in kitchen in Salt Lake City with an undermount sink, shaker cabinets, white cabinets, granite benchtops, grey splashback, brick splashback, black appliances, vinyl floors, with island, brown floor, grey benchtop and coffered.
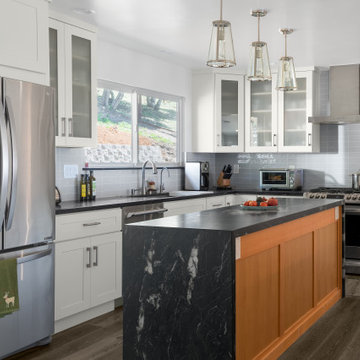
This was a top-to-bottom remodel. By opening up the kitchen walls, expanding the great room, and adding patio doors to the master bedroom, we did more than update this beach home for modern living. We also highlighted the home's best feature — breathtaking views of the ocean.
"One of the things we that really liked about working with Len and the team is that they would always listen to what we were asking to have done and help us understand how it could be done. But they would also share with us great ideas about other things that we could do. And oftentimes we definitely went the direction that they suggested."
— Al & Eileen, homeowners
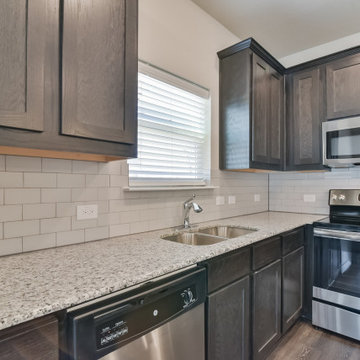
Small country eat-in kitchen in Dallas with an undermount sink, raised-panel cabinets, black cabinets, granite benchtops, green splashback, ceramic splashback, stainless steel appliances, vinyl floors, no island, grey floor and white benchtop.
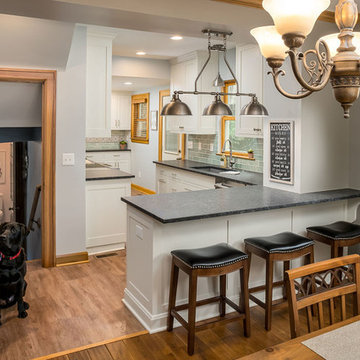
Marshall Evan Photography
Design ideas for a mid-sized transitional galley eat-in kitchen in Columbus with an undermount sink, shaker cabinets, white cabinets, granite benchtops, green splashback, ceramic splashback, stainless steel appliances, vinyl floors, a peninsula, brown floor and black benchtop.
Design ideas for a mid-sized transitional galley eat-in kitchen in Columbus with an undermount sink, shaker cabinets, white cabinets, granite benchtops, green splashback, ceramic splashback, stainless steel appliances, vinyl floors, a peninsula, brown floor and black benchtop.
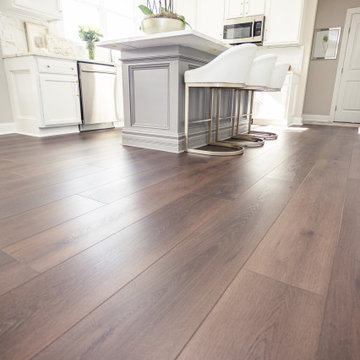
A rich, even, walnut tone with a smooth finish. This versatile color works flawlessly with both modern and classic styles.
Photo of a large traditional l-shaped eat-in kitchen in Columbus with a drop-in sink, shaker cabinets, white cabinets, granite benchtops, white splashback, granite splashback, stainless steel appliances, vinyl floors, with island, brown floor and white benchtop.
Photo of a large traditional l-shaped eat-in kitchen in Columbus with a drop-in sink, shaker cabinets, white cabinets, granite benchtops, white splashback, granite splashback, stainless steel appliances, vinyl floors, with island, brown floor and white benchtop.
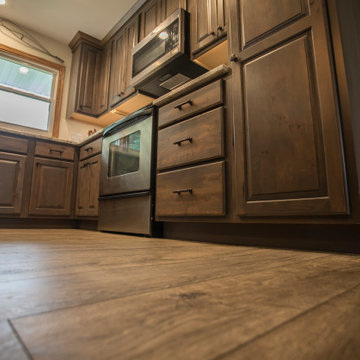
Beautiful kitchen remodel with an oversized island that seats 6 people!
Inspiration for a country l-shaped eat-in kitchen in Cedar Rapids with an undermount sink, raised-panel cabinets, medium wood cabinets, granite benchtops, granite splashback, stainless steel appliances, vinyl floors, with island and brown floor.
Inspiration for a country l-shaped eat-in kitchen in Cedar Rapids with an undermount sink, raised-panel cabinets, medium wood cabinets, granite benchtops, granite splashback, stainless steel appliances, vinyl floors, with island and brown floor.
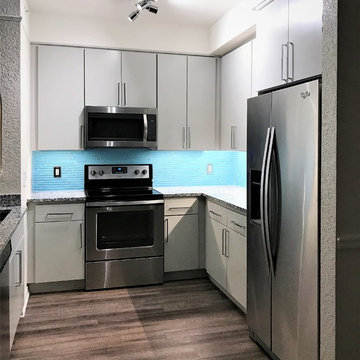
Jose Ricardo fuenmayor
This is an example of a modern kitchen in Miami with a double-bowl sink, flat-panel cabinets, grey cabinets, granite benchtops, glass tile splashback, stainless steel appliances, vinyl floors and a peninsula.
This is an example of a modern kitchen in Miami with a double-bowl sink, flat-panel cabinets, grey cabinets, granite benchtops, glass tile splashback, stainless steel appliances, vinyl floors and a peninsula.
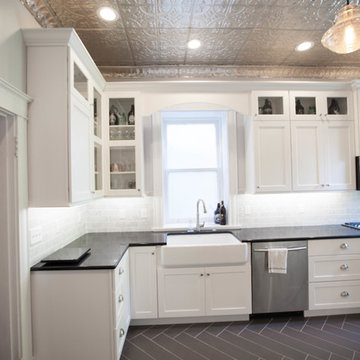
Ladd Suydam Contracting
This is an example of a mid-sized traditional u-shaped separate kitchen in St Louis with a farmhouse sink, shaker cabinets, white cabinets, stone tile splashback, granite benchtops, white splashback, stainless steel appliances, vinyl floors and no island.
This is an example of a mid-sized traditional u-shaped separate kitchen in St Louis with a farmhouse sink, shaker cabinets, white cabinets, stone tile splashback, granite benchtops, white splashback, stainless steel appliances, vinyl floors and no island.
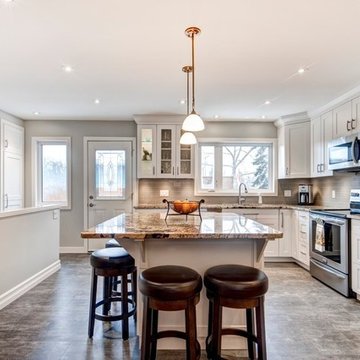
Photo of a mid-sized transitional l-shaped eat-in kitchen in Calgary with an undermount sink, shaker cabinets, white cabinets, granite benchtops, grey splashback, subway tile splashback, stainless steel appliances, vinyl floors and with island.
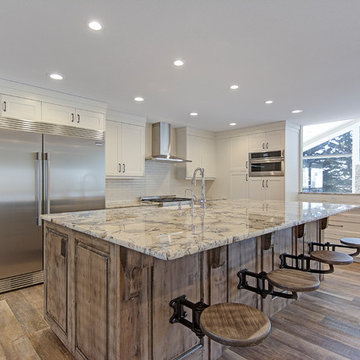
Off white kitchen with Rustic Alder Island
Large country l-shaped eat-in kitchen in Calgary with a farmhouse sink, shaker cabinets, white cabinets, granite benchtops, white splashback, ceramic splashback, stainless steel appliances, vinyl floors, with island, grey floor and grey benchtop.
Large country l-shaped eat-in kitchen in Calgary with a farmhouse sink, shaker cabinets, white cabinets, granite benchtops, white splashback, ceramic splashback, stainless steel appliances, vinyl floors, with island, grey floor and grey benchtop.
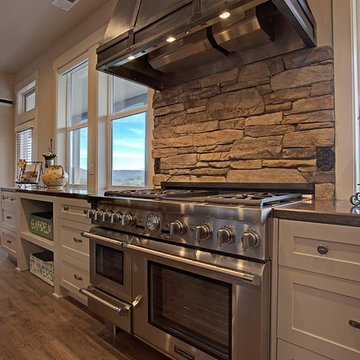
Complete renovation of this kitchen to take advantage of the amazing views. Two Islands and a blend of shaker with beadboard cabinets style really work well in this Rustic-Modern home. The Islands are a warmer grey with Granite slabs. The Thermador range has a custom hood made of Iron to match the family room custom iron mantel, fireplace and wood box along with the backsplash stone. The perimeter counters are quartz and the beautiful windows have coverings that are operated electronically by your iphone.
Georgia George Design, Karan Thompson Photography
Kitchen with Granite Benchtops and Vinyl Floors Design Ideas
7