Kitchen with Granite Benchtops and Wallpaper Design Ideas
Refine by:
Budget
Sort by:Popular Today
81 - 100 of 296 photos
Item 1 of 3
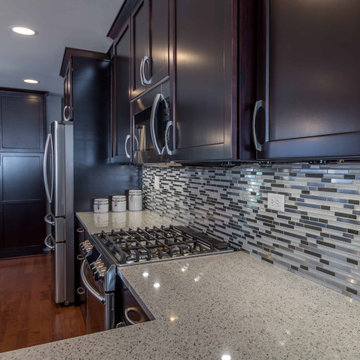
Mid-sized transitional l-shaped eat-in kitchen in Chicago with a drop-in sink, recessed-panel cabinets, dark wood cabinets, granite benchtops, black splashback, matchstick tile splashback, stainless steel appliances, medium hardwood floors, a peninsula, brown floor, grey benchtop and wallpaper.
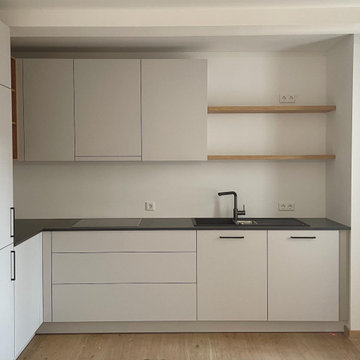
Küchenprojekt für eine Familie in Nürnberg. Ein Küchenblock wird noch realisiert.
Photo of a mid-sized scandinavian l-shaped eat-in kitchen in Nuremberg with flat-panel cabinets, grey cabinets, granite benchtops, white splashback, medium hardwood floors, no island, brown floor, black benchtop and wallpaper.
Photo of a mid-sized scandinavian l-shaped eat-in kitchen in Nuremberg with flat-panel cabinets, grey cabinets, granite benchtops, white splashback, medium hardwood floors, no island, brown floor, black benchtop and wallpaper.
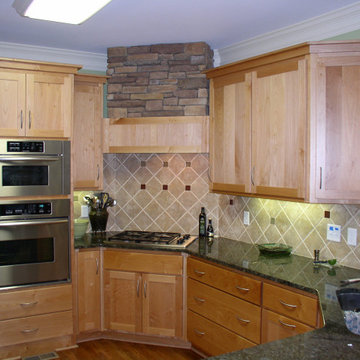
Inspiration for a galley open plan kitchen in Atlanta with an undermount sink, shaker cabinets, medium wood cabinets, granite benchtops, beige splashback, ceramic splashback, stainless steel appliances, medium hardwood floors, a peninsula, brown floor and wallpaper.
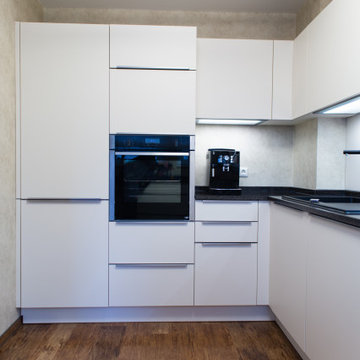
Mid-sized contemporary u-shaped separate kitchen in Dusseldorf with a drop-in sink, white cabinets, granite benchtops, white splashback, glass sheet splashback, stainless steel appliances, medium hardwood floors, brown floor, black benchtop and wallpaper.
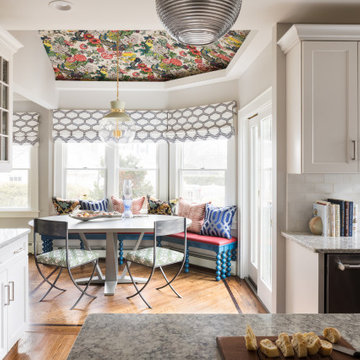
This is an example of a mid-sized contemporary u-shaped kitchen in New York with an undermount sink, shaker cabinets, white cabinets, granite benchtops, white splashback, ceramic splashback, stainless steel appliances, medium hardwood floors, with island, brown floor, grey benchtop and wallpaper.
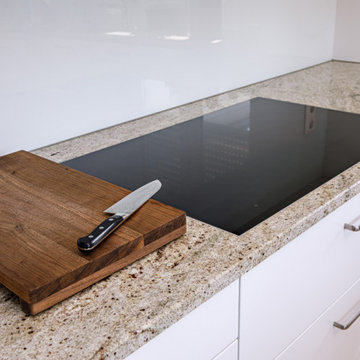
Die Küche – das Herz der Familie.
Hier entstand eine echte Familienküche mit genügend Arbeitsfläche und richtig viel Stauraum. Es kamen Granitarbeitsplatten und flächenbündig eingelassene Geräte zum Einsatz, damit das gemeinsame Kochen richtig viel Spaß macht. Der Stauraum wurde bis unter die Decke genutzt und ein Rolladenschrank für die Küchengeräte, die man gerne verstaut haben möchte aber trotzdem einen schnellen Zugriff hat, wurde ebenfalls integriert.
Hinter der Küchenzeile entstand ein Abstellraum, der über eine grifflose Pendeltüre einfach zu erreichen ist.
Mit modernen Miele Geräten lässt sich hier ein tolles Essen zubereiten und die ganze Familie kann mithelfen!
Damit die Küche vom Wohnzimmer getrennt werden kann, sind Gleittüren von raumplus zum Einsatz gekommen. Durch die eingelassenen Bodenschienen sind diese barrierefrei begehbar.
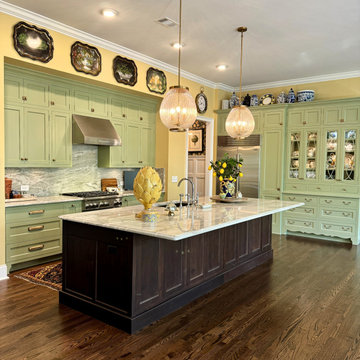
This is an example of a mid-sized transitional l-shaped eat-in kitchen in Atlanta with an undermount sink, beaded inset cabinets, green cabinets, granite benchtops, multi-coloured splashback, ceramic splashback, stainless steel appliances, medium hardwood floors, with island, brown floor, white benchtop and wallpaper.
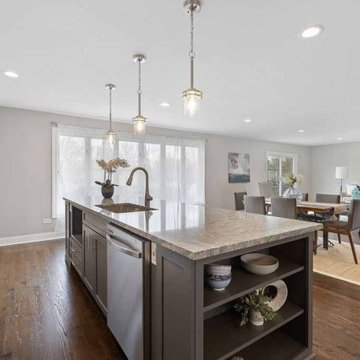
Photo of a mid-sized contemporary galley eat-in kitchen in Chicago with flat-panel cabinets, white cabinets, granite benchtops, with island, grey benchtop, white splashback, subway tile splashback, stainless steel appliances, an undermount sink, medium hardwood floors, brown floor and wallpaper.
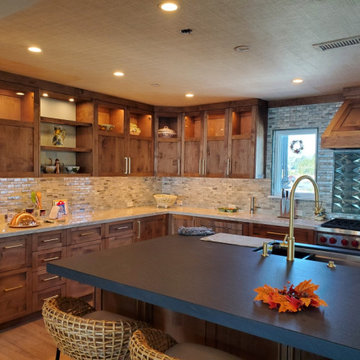
Design ideas for a large traditional galley eat-in kitchen in Orange County with shaker cabinets, light wood cabinets, granite benchtops, metallic splashback, glass tile splashback, stainless steel appliances, light hardwood floors, with island, brown floor, black benchtop and wallpaper.
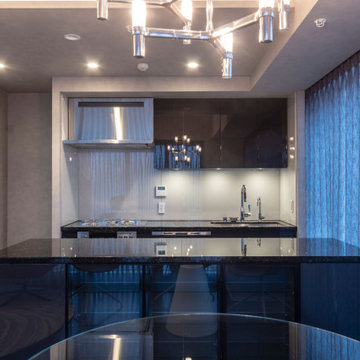
キッチンアイランドカウンターのダイニング側に収納を造作で作りました。鏡面グレーの扉と繊細なアルミフレームのガラス扉でシックなお部屋の雰囲気により高級感がプラスされました。
Modern kitchen in Tokyo with glass-front cabinets, grey cabinets, granite benchtops, grey splashback, shiplap splashback, black appliances, plywood floors, with island, brown floor, yellow benchtop and wallpaper.
Modern kitchen in Tokyo with glass-front cabinets, grey cabinets, granite benchtops, grey splashback, shiplap splashback, black appliances, plywood floors, with island, brown floor, yellow benchtop and wallpaper.
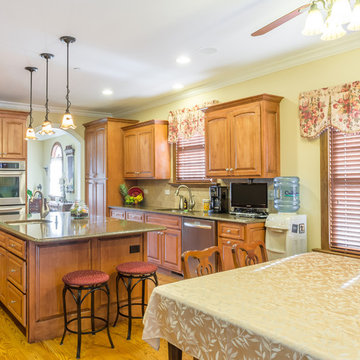
This is an example of a large traditional u-shaped eat-in kitchen in Chicago with a double-bowl sink, granite benchtops, stainless steel appliances, with island, raised-panel cabinets, medium wood cabinets, beige splashback, ceramic splashback, medium hardwood floors, brown floor, black benchtop and wallpaper.
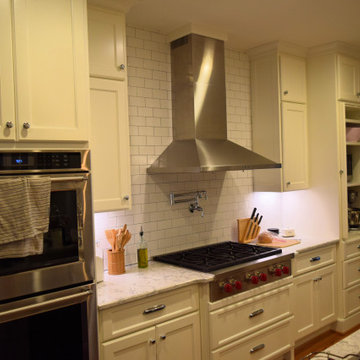
Photo of a mid-sized kitchen in Atlanta with a drop-in sink, shaker cabinets, white cabinets, granite benchtops, white splashback, stone tile splashback, stainless steel appliances, medium hardwood floors, with island, brown floor, white benchtop and wallpaper.
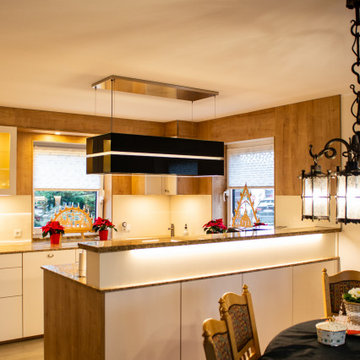
Photo of a large country u-shaped open plan kitchen in Dusseldorf with a drop-in sink, flat-panel cabinets, white cabinets, granite benchtops, white splashback, glass sheet splashback, stainless steel appliances, ceramic floors, a peninsula, brown floor, brown benchtop and wallpaper.
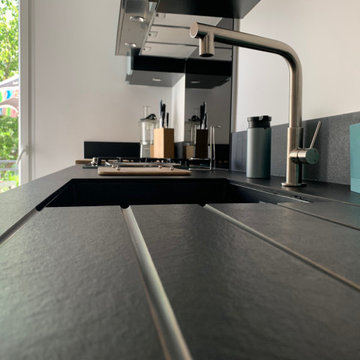
Sérénité & finesse,
Deux mots pour décrire cette nouvelle cuisine au vert jade apaisant.
Un coloris moderne mis en valeur avec élégance grâce au plan de travail et à la crédence noir ivoire.
Ses lignes structurées, presque symétriques, soulignées par des poignées fines, apportent une touche design contemporaine.
Les espaces de rangement sont nombreux. Ici chaque chose est à sa place, tout est bien ordonné.
Cette nouvelle cuisine ouverte sur le séjour est lumineuse. La verrière offre un second passage pour faire entrer la lumière naturelle.
Difficile d’imaginer à quoi ressemblait la pièce avant la transformation !
Cette nouvelle cuisine est superbe, les clients sont ravis et moi aussi ?
Vous avez des projets de rénovation ? Envie de transformer votre cuisine ? Contactez-moi dès maintenant !
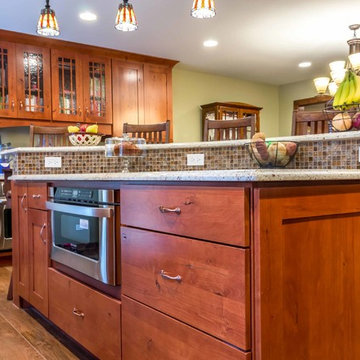
This 1960s split-level has a new spacious Kitchen boasting a generous curved stone-clad island and plenty of custom cabinetry. The Kitchen opens to a large eat-in Dining Room, with a walk-around stone double-sided fireplace between Dining and the new Family room. The stone accent at the island, gorgeous stained wood cabinetry, and wood trim highlight the rustic charm of this home.
Photography by Kmiecik Imagery.
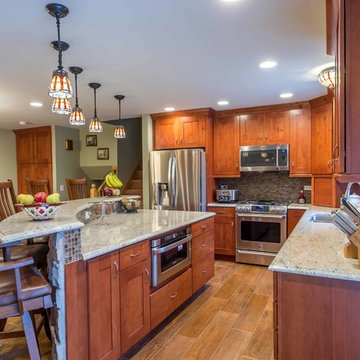
This 1960s split-level has a new spacious Kitchen boasting a generous curved stone-clad island and plenty of custom cabinetry. The Kitchen opens to a large eat-in Dining Room, with a walk-around stone double-sided fireplace between Dining and the new Family room. The stone accent at the island, gorgeous stained wood cabinetry, and wood trim highlight the rustic charm of this home.
Photography by Kmiecik Imagery.
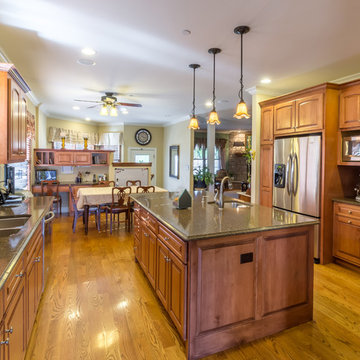
Large traditional u-shaped eat-in kitchen in Chicago with a double-bowl sink, medium wood cabinets, granite benchtops, stainless steel appliances, with island, medium hardwood floors, raised-panel cabinets, beige splashback, ceramic splashback, brown floor, black benchtop and wallpaper.
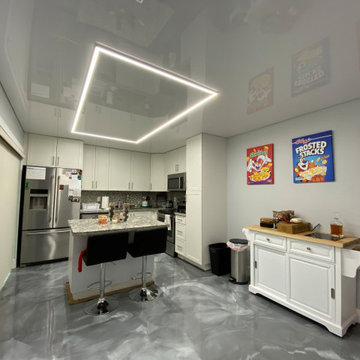
LED Lights look great with high gloss stretch ceilings!
Mid-sized contemporary u-shaped eat-in kitchen in Miami with an integrated sink, raised-panel cabinets, beige cabinets, granite benchtops, beige splashback, stainless steel appliances, marble floors, with island, grey floor, grey benchtop and wallpaper.
Mid-sized contemporary u-shaped eat-in kitchen in Miami with an integrated sink, raised-panel cabinets, beige cabinets, granite benchtops, beige splashback, stainless steel appliances, marble floors, with island, grey floor, grey benchtop and wallpaper.
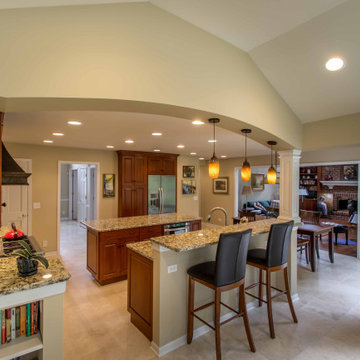
This is an example of a mid-sized traditional galley eat-in kitchen in Chicago with a double-bowl sink, beaded inset cabinets, medium wood cabinets, granite benchtops, brown splashback, brick splashback, stainless steel appliances, ceramic floors, multiple islands, brown floor, grey benchtop and wallpaper.

Design ideas for a small contemporary galley eat-in kitchen in Yekaterinburg with an undermount sink, flat-panel cabinets, pink cabinets, granite benchtops, grey splashback, granite splashback, coloured appliances, porcelain floors, with island, grey floor, grey benchtop and wallpaper.
Kitchen with Granite Benchtops and Wallpaper Design Ideas
5