Kitchen with Granite Benchtops and White Appliances Design Ideas
Refine by:
Budget
Sort by:Popular Today
201 - 220 of 8,097 photos
Item 1 of 3
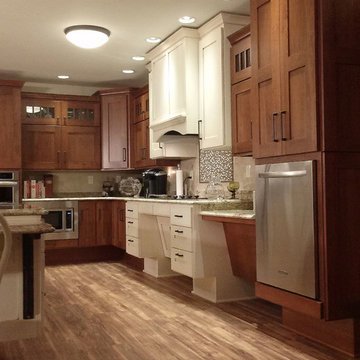
The Crystal Keyline island, range-hood and accessible cooktop area are focal points, finished in Antique Ivory w/Brown Highlights, that contrast nicely with Crystal Keyline Toasted Rye w/Brown Highlights cabinetry. The Bayfield door style unifies the design.
Typhoon Bordeaux granite countertops are layered in staggered heights for added visual interest.
The on-set of a neuromuscular disorder was the basis for this custom kitchen and required the complete customization of this space to the specific needs of the client, as well as to his wife who does most the cooking on a daily basis. The layout was designed for the couple to be able to work together in the kitchen, or independently.
An accessible prep area next to the stove allows plenty of room for multiple cooks in the kitchen. Note the placement of the microwave is not only ideal for wheelchair accessibility, but eliminates potentially dangerous overhead lifting of hot or heavy containers.
Although largely dictated by the husband's need for accessibility, the universal design of this kitchen is also extremely friendly for a person of smaller stature (his wife!)
The couple feels at home in this kitchen yet, it’s not obvious that someone with physical limitations utilizes this space.
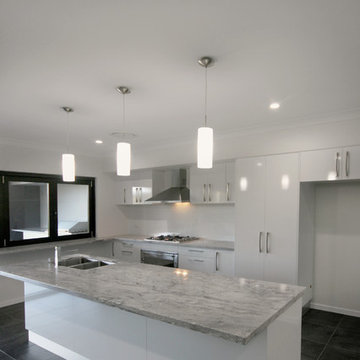
Open plan kitchen with servery window to outdoor kitchen.
Large contemporary galley eat-in kitchen in Brisbane with an undermount sink, flat-panel cabinets, granite benchtops, white splashback, glass sheet splashback, white appliances, ceramic floors, multiple islands and white cabinets.
Large contemporary galley eat-in kitchen in Brisbane with an undermount sink, flat-panel cabinets, granite benchtops, white splashback, glass sheet splashback, white appliances, ceramic floors, multiple islands and white cabinets.
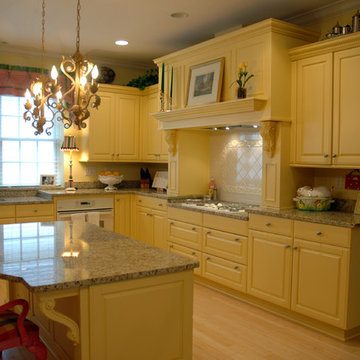
This is an example of a traditional u-shaped eat-in kitchen in Indianapolis with an undermount sink, raised-panel cabinets, yellow cabinets, granite benchtops, white appliances, light hardwood floors and with island.
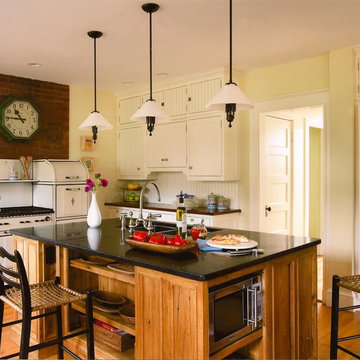
KT Photo
Inspiration for a mid-sized arts and crafts l-shaped eat-in kitchen in Boston with a double-bowl sink, shaker cabinets, granite benchtops, white appliances, light hardwood floors, with island, light wood cabinets, white splashback and timber splashback.
Inspiration for a mid-sized arts and crafts l-shaped eat-in kitchen in Boston with a double-bowl sink, shaker cabinets, granite benchtops, white appliances, light hardwood floors, with island, light wood cabinets, white splashback and timber splashback.
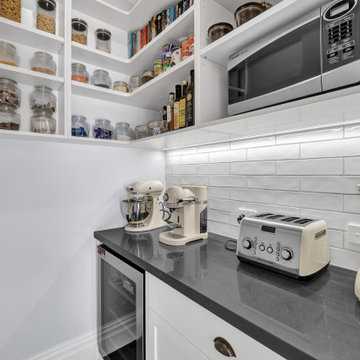
The cute butler's pantry off to the side of the kitchen provides further prep space and storage. Also the perfect place for the wine fridge.
This is an example of a small traditional l-shaped kitchen pantry in Auckland with shaker cabinets, white cabinets, granite benchtops, white splashback, subway tile splashback, white appliances, medium hardwood floors, brown floor and grey benchtop.
This is an example of a small traditional l-shaped kitchen pantry in Auckland with shaker cabinets, white cabinets, granite benchtops, white splashback, subway tile splashback, white appliances, medium hardwood floors, brown floor and grey benchtop.
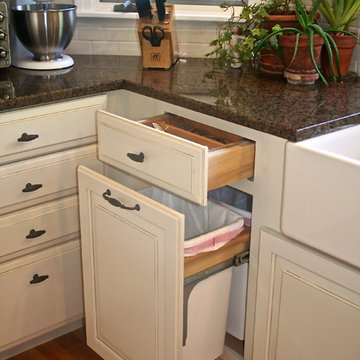
Photo of a large traditional u-shaped eat-in kitchen in Providence with with island, raised-panel cabinets, beige cabinets, granite benchtops, beige splashback, ceramic splashback, white appliances, a farmhouse sink and medium hardwood floors.
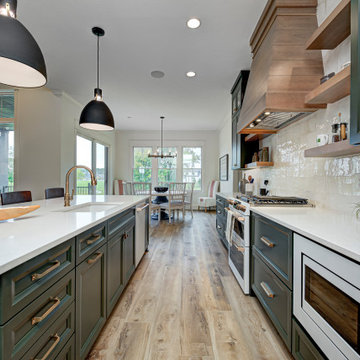
Design ideas for a mid-sized transitional galley eat-in kitchen in Indianapolis with a farmhouse sink, shaker cabinets, green cabinets, granite benchtops, white splashback, ceramic splashback, white appliances, vinyl floors, with island, brown floor and white benchtop.
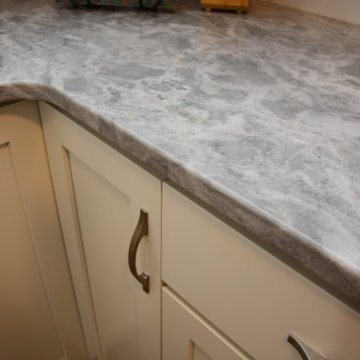
This kitchen features Silver Fantasy granite countertops.
This is an example of a small traditional u-shaped eat-in kitchen in Baltimore with a single-bowl sink, recessed-panel cabinets, white cabinets, granite benchtops, white splashback, white appliances, dark hardwood floors, no island, brown floor and grey benchtop.
This is an example of a small traditional u-shaped eat-in kitchen in Baltimore with a single-bowl sink, recessed-panel cabinets, white cabinets, granite benchtops, white splashback, white appliances, dark hardwood floors, no island, brown floor and grey benchtop.
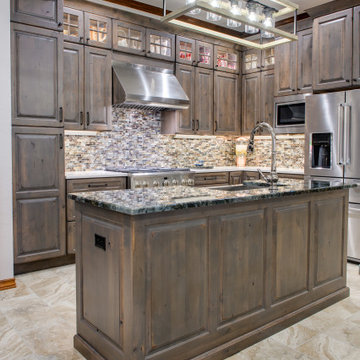
Showplace Cabinetry with the Covington Door and a Vintage Driftwood finish with a walnut accent.
Large traditional l-shaped open plan kitchen in Oklahoma City with an undermount sink, raised-panel cabinets, grey cabinets, granite benchtops, multi-coloured splashback, stone tile splashback, white appliances, porcelain floors, multiple islands, beige floor and blue benchtop.
Large traditional l-shaped open plan kitchen in Oklahoma City with an undermount sink, raised-panel cabinets, grey cabinets, granite benchtops, multi-coloured splashback, stone tile splashback, white appliances, porcelain floors, multiple islands, beige floor and blue benchtop.
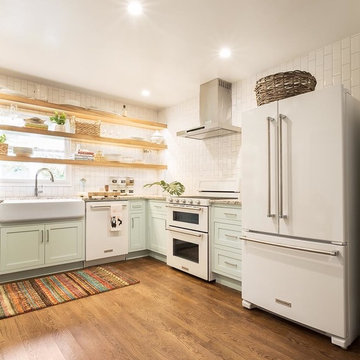
Kitchen
Photo Credit: www.megmulloy.com
Photo of a mid-sized country l-shaped open plan kitchen in Austin with a farmhouse sink, shaker cabinets, no island, blue cabinets, granite benchtops, white splashback, white appliances, medium hardwood floors and brown floor.
Photo of a mid-sized country l-shaped open plan kitchen in Austin with a farmhouse sink, shaker cabinets, no island, blue cabinets, granite benchtops, white splashback, white appliances, medium hardwood floors and brown floor.
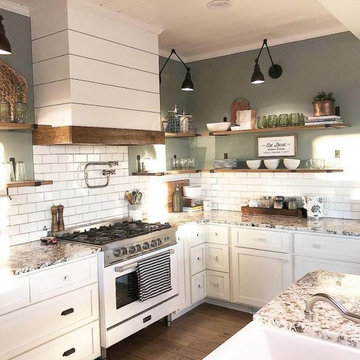
This is an example of a mid-sized country l-shaped eat-in kitchen in Columbus with a farmhouse sink, recessed-panel cabinets, white cabinets, granite benchtops, white splashback, subway tile splashback, white appliances, dark hardwood floors, with island, brown floor and grey benchtop.
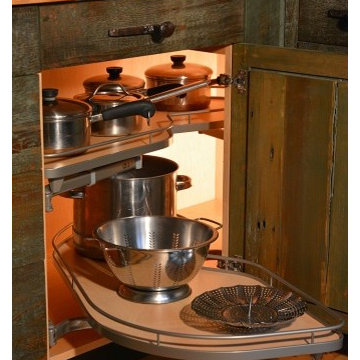
Deep corner cabinets are great for storing pots and pans but often very difficult to work with because you have to dig to find things. These Hafele swing out shelves are awesome and bring hard to reach items right out into reach.
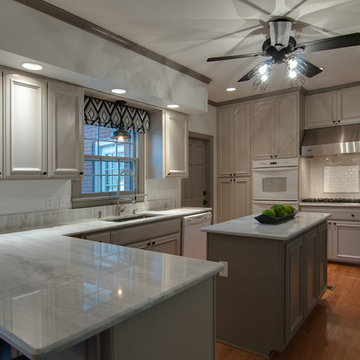
Closer angle.
Photo of a mid-sized transitional l-shaped eat-in kitchen in Nashville with a farmhouse sink, recessed-panel cabinets, grey cabinets, granite benchtops, grey splashback, ceramic splashback, white appliances, medium hardwood floors and with island.
Photo of a mid-sized transitional l-shaped eat-in kitchen in Nashville with a farmhouse sink, recessed-panel cabinets, grey cabinets, granite benchtops, grey splashback, ceramic splashback, white appliances, medium hardwood floors and with island.
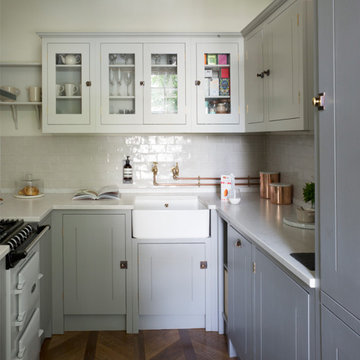
Smoked oak chevron flooring laid throughout this compact West London property.
The chevron one of the most innovative products we produce.
The chevron is supplied in 4 strip tiles, lefts and rights so installation is similar to that of a plank floor.
Chevron can be notoriously difficult to install, but this way is so quick and simple.
Each block is hand finished in a hard wax oil.
All the blocks are engineered, bevel edged, tongue and grooved on all 4 sides Compatible with under floor heating.
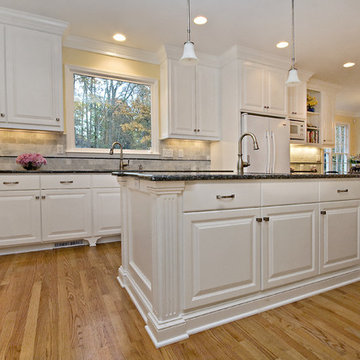
White cabinetry is always classic and this beautiful remodel completed in Durham is no exception. The hardwood floors run throughout the downstairs, tying the formal dining room, breakfast room, and living room all together. The soft cream walls offset the Blue Pearl granite countertops and white cabinets, making the space both inviting and elegant. Double islands allow guests to enjoy a nice glass of wine and a seat right in the kitchen while allowing the homeowners their own prep-island at the same time. The homeowners requested a kitchen built for entertaining for family and friends and this kitchen does not disappoint.
copyright 2011 marilyn peryer photography
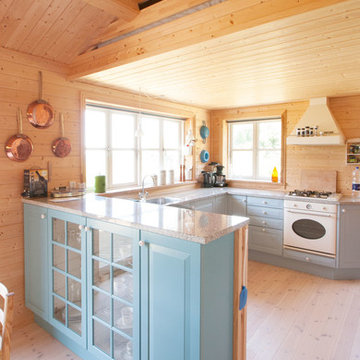
This is an example of a mid-sized country u-shaped kitchen in Esbjerg with blue cabinets, granite benchtops, beige splashback, timber splashback, light hardwood floors, beige floor, raised-panel cabinets, white appliances, a peninsula and grey benchtop.
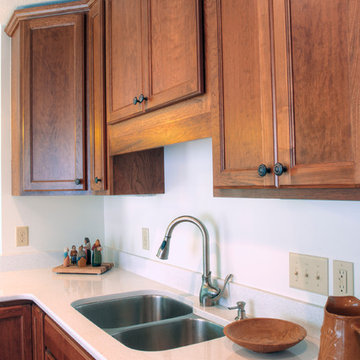
We opened up the wall between the dining room and kitchen in this remodel. Cherry Starmark cabinets and white granite counter-tops created a striking kitchen.
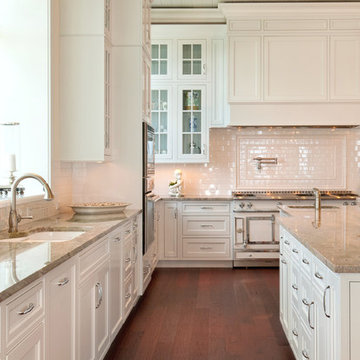
This elegant coastal kitchen has its roots in a cottage style and Allikristé transformed the space into an upscale clean and crisp transitional feel.
Inspiration for a mid-sized traditional l-shaped eat-in kitchen in Tampa with a double-bowl sink, shaker cabinets, white cabinets, granite benchtops, white splashback, subway tile splashback, white appliances, dark hardwood floors, with island and brown floor.
Inspiration for a mid-sized traditional l-shaped eat-in kitchen in Tampa with a double-bowl sink, shaker cabinets, white cabinets, granite benchtops, white splashback, subway tile splashback, white appliances, dark hardwood floors, with island and brown floor.
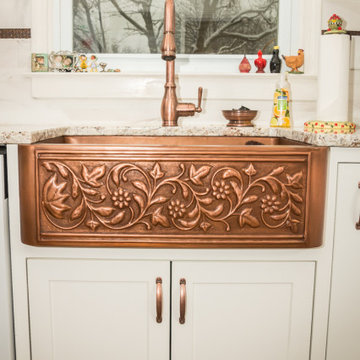
I used copper elements throughout the kitchen and into the half-bath around the corner. The veining in the granite has elements of copper and we added a strip of copper tile in the backsplash.

Photo of a mid-sized l-shaped eat-in kitchen in Minneapolis with a single-bowl sink, flat-panel cabinets, white cabinets, granite benchtops, white splashback, subway tile splashback, white appliances, medium hardwood floors, with island, brown floor and white benchtop.
Kitchen with Granite Benchtops and White Appliances Design Ideas
11