Kitchen with Granite Benchtops and White Appliances Design Ideas
Refine by:
Budget
Sort by:Popular Today
301 - 320 of 8,097 photos
Item 1 of 3
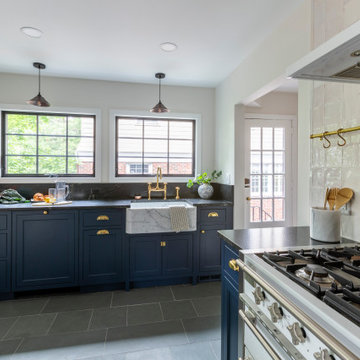
Marble farmhouse sink is highlighted on this window wall with pendant accent lighting.
Photo of a small u-shaped separate kitchen in New York with a farmhouse sink, shaker cabinets, blue cabinets, granite benchtops, white splashback, white appliances, slate floors, no island, grey floor and black benchtop.
Photo of a small u-shaped separate kitchen in New York with a farmhouse sink, shaker cabinets, blue cabinets, granite benchtops, white splashback, white appliances, slate floors, no island, grey floor and black benchtop.
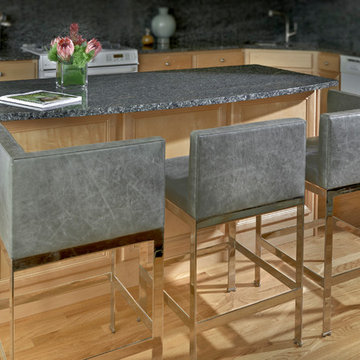
Photography by: Tony Soluri
Design ideas for a small contemporary l-shaped eat-in kitchen in Chicago with an undermount sink, beaded inset cabinets, light wood cabinets, granite benchtops, grey splashback, stone slab splashback, white appliances, light hardwood floors and with island.
Design ideas for a small contemporary l-shaped eat-in kitchen in Chicago with an undermount sink, beaded inset cabinets, light wood cabinets, granite benchtops, grey splashback, stone slab splashback, white appliances, light hardwood floors and with island.
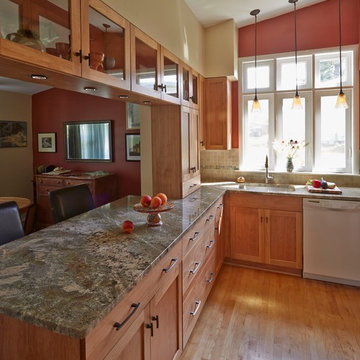
A lack of counter top space, and the original layout which included an exterior door, and wall separating the dinning room and kitchen, really demanded a new design and complete update. The doorway to the exterior (which is where the triple windows are currently located) took up valuable work space in the kitchen. A wall separated the dinning and kitchen area. The wall was removed and the room was opened up for a space that was much better for entertaining and human interaction. Otherwise, whoever was cooking was walled off from the rest of the house. The medium toned natural birch cabinetry along with the lighter maple floors created an open, warm and inviting room.
Mike Kaskel Photography.
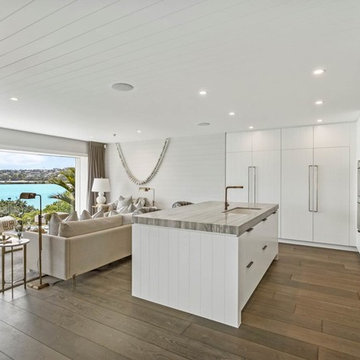
Painted by Wayne Bowden Painters.
On this project we painted both the interior and exterior. The interior walls were painted using Alto interior paints, here Designer James Doole selected both lighter and darker shades of the same base paint "crater"
We used Resene stain on the exterior
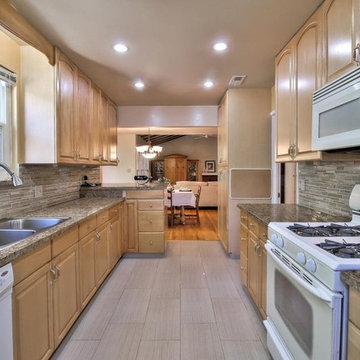
Home staging for less than $2,500. This project repurposes and reuses mostly existing furniture, decor, and accessories. A minor amount are rented or borrowed from OVOLO's personal staging collection.
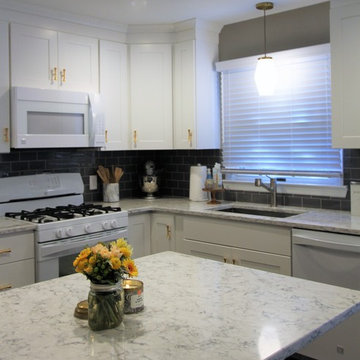
Design ideas for a mid-sized midcentury l-shaped eat-in kitchen in New York with a double-bowl sink, shaker cabinets, white cabinets, granite benchtops, grey splashback, glass tile splashback, white appliances, dark hardwood floors, with island and brown floor.
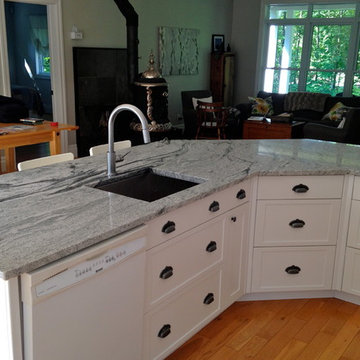
Photo of a mid-sized contemporary galley kitchen pantry in Toronto with an undermount sink, open cabinets, white cabinets, granite benchtops, white splashback, ceramic splashback, white appliances, light hardwood floors and with island.
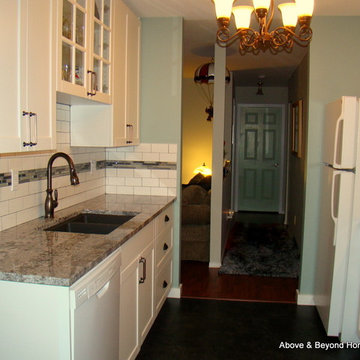
Small transitional galley eat-in kitchen in Vancouver with an undermount sink, shaker cabinets, white cabinets, granite benchtops, white splashback, subway tile splashback, white appliances and laminate floors.
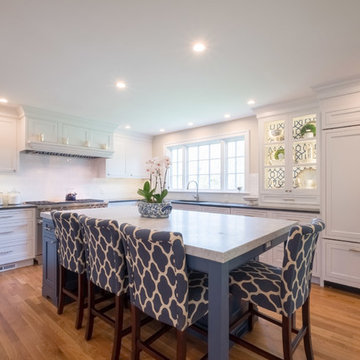
This kitchen and dining room remodel gave this transitional/traditional home a fresh and chic update. The kitchen features a black granite counters, top of the line appliances, a wet bar, a custom-built wall cabinet for storage and a place for charging electronics, and a large center island. The blue island features seating for four, lots of storage and microwave drawer. Its counter is made of two layers of Carrara marble. In the dining room, the custom-made wainscoting and fireplace surround mimic the kitchen cabinetry, providing a cohesive and modern look.
RUDLOFF Custom Builders has won Best of Houzz for Customer Service in 2014, 2015 2016 and 2017. We also were voted Best of Design in 2016, 2017 and 2018, which only 2% of professionals receive. Rudloff Custom Builders has been featured on Houzz in their Kitchen of the Week, What to Know About Using Reclaimed Wood in the Kitchen as well as included in their Bathroom WorkBook article. We are a full service, certified remodeling company that covers all of the Philadelphia suburban area. This business, like most others, developed from a friendship of young entrepreneurs who wanted to make a difference in their clients’ lives, one household at a time. This relationship between partners is much more than a friendship. Edward and Stephen Rudloff are brothers who have renovated and built custom homes together paying close attention to detail. They are carpenters by trade and understand concept and execution. RUDLOFF CUSTOM BUILDERS will provide services for you with the highest level of professionalism, quality, detail, punctuality and craftsmanship, every step of the way along our journey together.
Specializing in residential construction allows us to connect with our clients early in the design phase to ensure that every detail is captured as you imagined. One stop shopping is essentially what you will receive with RUDLOFF CUSTOM BUILDERS from design of your project to the construction of your dreams, executed by on-site project managers and skilled craftsmen. Our concept: envision our client’s ideas and make them a reality. Our mission: CREATING LIFETIME RELATIONSHIPS BUILT ON TRUST AND INTEGRITY.
Photo Credit: JMB Photoworks
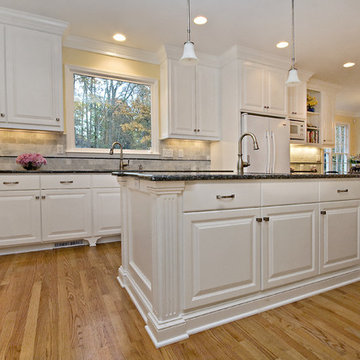
White cabinetry is always classic and this beautiful remodel completed in Durham is no exception. The hardwood floors run throughout the downstairs, tying the formal dining room, breakfast room, and living room all together. The soft cream walls offset the Blue Pearl granite countertops and white cabinets, making the space both inviting and elegant. Double islands allow guests to enjoy a nice glass of wine and a seat right in the kitchen while allowing the homeowners their own prep-island at the same time. The homeowners requested a kitchen built for entertaining for family and friends and this kitchen does not disappoint.
copyright 2011 marilyn peryer photography
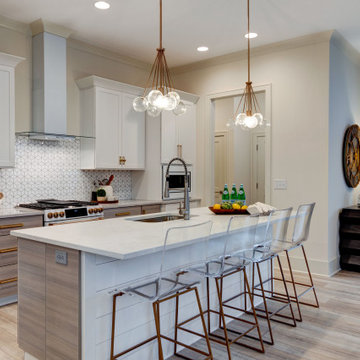
This is an example of a mid-sized contemporary single-wall kitchen pantry in Indianapolis with an undermount sink, shaker cabinets, white cabinets, granite benchtops, white splashback, ceramic splashback, white appliances, vinyl floors, with island, multi-coloured floor and white benchtop.
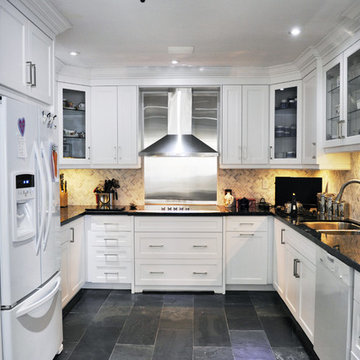
Large modern u-shaped separate kitchen in Toronto with an undermount sink, recessed-panel cabinets, white cabinets, granite benchtops, grey splashback, stone tile splashback, white appliances, slate floors and no island.
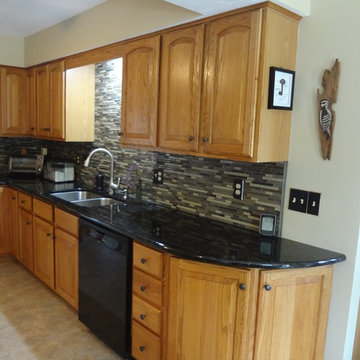
Choosing the dark Verde Peacock granite with hints on gold really helped make the existing oak cabinetry feel richer. The client also wanted to add to dimension and color, which is why we chose this Glass & Slate mosiac from Glazzio.
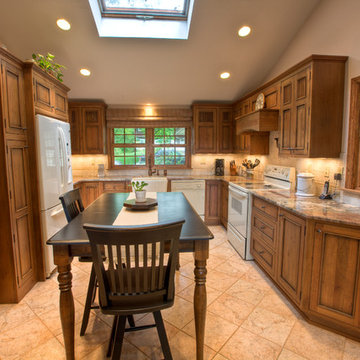
This small house needed a major kitchen upgrade, but one that would do double-duty for the homeowner. Without the square footage in the home for a true laundry room, the stacked washer and dryer had been crammed into a narrow hall adjoining the kitchen. Opening up the two spaces to each other meant a more spacious kitchen, but it also meant that the laundry machines needed to be housed and hidden within the kitchen. To make the space work for both purposes, the stacked washer and dryer are concealed behind cabinet doors but are near the bar-height table. The table can now serve as both a dining area and a place for folding when needed. However, the best thing about this remodel is that all of this function is not to the detriment of style. Gorgeous beaded-inset cabinetry in a rustic, glazed finish is just as warm and inviting as the newly re-faced fireplace.
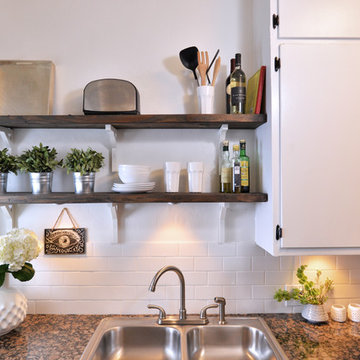
casey hale
This is an example of a small industrial kitchen in Los Angeles with a double-bowl sink, white cabinets, granite benchtops, white splashback, subway tile splashback, white appliances, ceramic floors and no island.
This is an example of a small industrial kitchen in Los Angeles with a double-bowl sink, white cabinets, granite benchtops, white splashback, subway tile splashback, white appliances, ceramic floors and no island.
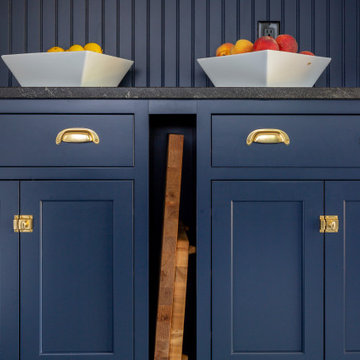
Cubbie for cutting board fits nicely on the pantry and landing space wall!
Design ideas for a small u-shaped separate kitchen in New York with a farmhouse sink, shaker cabinets, blue cabinets, granite benchtops, white splashback, white appliances, slate floors, no island, grey floor and black benchtop.
Design ideas for a small u-shaped separate kitchen in New York with a farmhouse sink, shaker cabinets, blue cabinets, granite benchtops, white splashback, white appliances, slate floors, no island, grey floor and black benchtop.
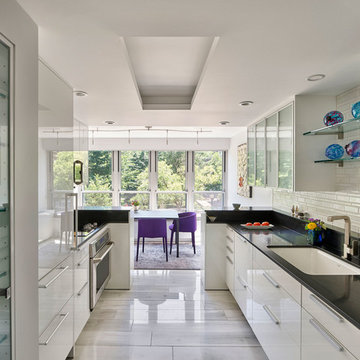
A streamlined, contemporary new kitchen with beautiful tiling detail and stainless steel appliances.
Photography courtesy of Jeffrey Totaro.
This is an example of a small modern galley eat-in kitchen in Philadelphia with an undermount sink, glass-front cabinets, white cabinets, granite benchtops, beige splashback, white appliances, no island, beige floor, black benchtop, porcelain splashback and porcelain floors.
This is an example of a small modern galley eat-in kitchen in Philadelphia with an undermount sink, glass-front cabinets, white cabinets, granite benchtops, beige splashback, white appliances, no island, beige floor, black benchtop, porcelain splashback and porcelain floors.
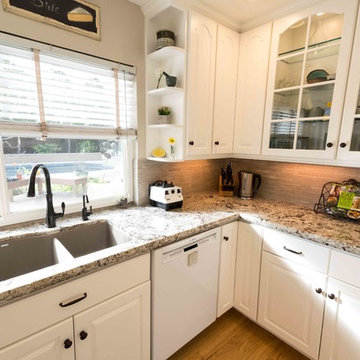
Allenhaus Productions
Inspiration for a mid-sized traditional u-shaped open plan kitchen in San Francisco with an undermount sink, raised-panel cabinets, white cabinets, granite benchtops, grey splashback, white appliances, light hardwood floors and a peninsula.
Inspiration for a mid-sized traditional u-shaped open plan kitchen in San Francisco with an undermount sink, raised-panel cabinets, white cabinets, granite benchtops, grey splashback, white appliances, light hardwood floors and a peninsula.
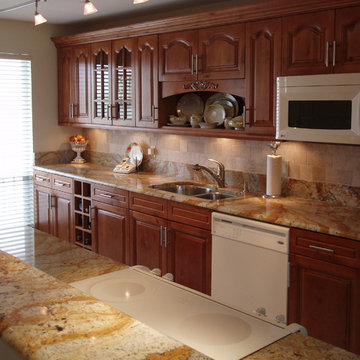
Design ideas for a mid-sized traditional galley eat-in kitchen in Orlando with a double-bowl sink, raised-panel cabinets, medium wood cabinets, granite benchtops, beige splashback, stone tile splashback, with island, white appliances, medium hardwood floors and brown floor.
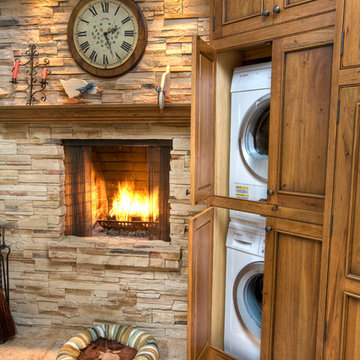
This small house needed a major kitchen upgrade, but one that would do double-duty for the homeowner. Without the square footage in the home for a true laundry room, the stacked washer and dryer had been crammed into a narrow hall adjoining the kitchen. Opening up the two spaces to each other meant a more spacious kitchen, but it also meant that the laundry machines needed to be housed and hidden within the kitchen. To make the space work for both purposes, the stacked washer and dryer are concealed behind cabinet doors but are near the bar-height table. The table can now serve as both a dining area and a place for folding when needed. However, the best thing about this remodel is that all of this function is not to the detriment of style. Gorgeous beaded-inset cabinetry in a rustic, glazed finish is just as warm and inviting as the newly re-faced fireplace.
Kitchen with Granite Benchtops and White Appliances Design Ideas
16