Kitchen with Granite Benchtops and White Appliances Design Ideas
Refine by:
Budget
Sort by:Popular Today
81 - 100 of 8,097 photos
Item 1 of 3
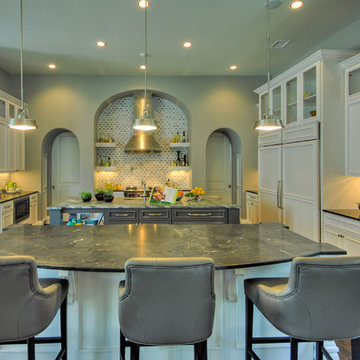
SilverLeaf Custom Homes' San Antonio 2012 Parade of Homes Entry. Interior Design by Interiors by KM. Photos Courtesy: Siggi Ragnar.
Large contemporary u-shaped eat-in kitchen in Austin with an undermount sink, shaker cabinets, white cabinets, granite benchtops, grey splashback, porcelain splashback, white appliances, dark hardwood floors and multiple islands.
Large contemporary u-shaped eat-in kitchen in Austin with an undermount sink, shaker cabinets, white cabinets, granite benchtops, grey splashback, porcelain splashback, white appliances, dark hardwood floors and multiple islands.
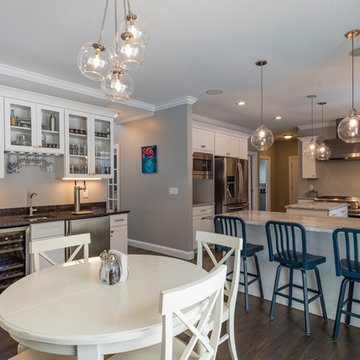
Inspiration for a mid-sized transitional single-wall open plan kitchen in New York with glass-front cabinets, white cabinets, granite benchtops, white appliances, dark hardwood floors, with island, brown floor and a farmhouse sink.
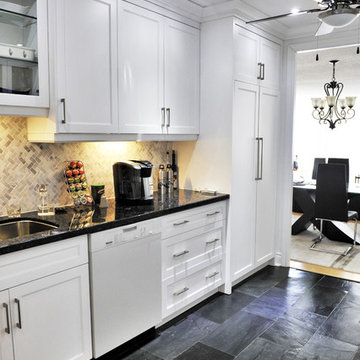
This is an example of a large modern u-shaped separate kitchen in Toronto with an undermount sink, recessed-panel cabinets, white cabinets, granite benchtops, grey splashback, stone tile splashback, white appliances, slate floors and no island.
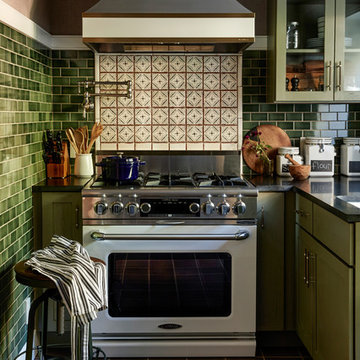
Jason Varney
Photo of a small transitional kitchen in Philadelphia with green cabinets, granite benchtops, glass-front cabinets, multi-coloured splashback and white appliances.
Photo of a small transitional kitchen in Philadelphia with green cabinets, granite benchtops, glass-front cabinets, multi-coloured splashback and white appliances.
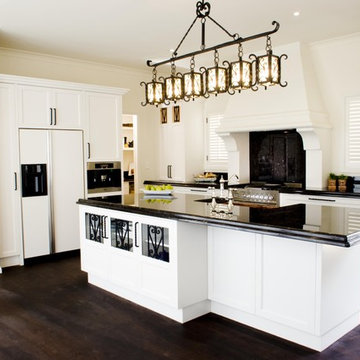
Design ideas for a mediterranean kitchen in Los Angeles with a farmhouse sink, recessed-panel cabinets, granite benchtops and white appliances.
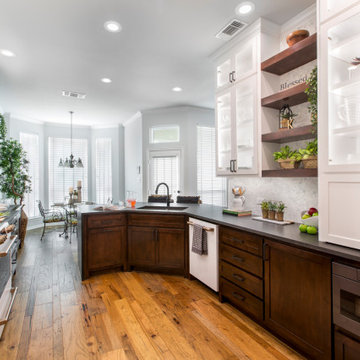
The existing step-up pony wall was removed from the bar area to create a sleek level countertop. A convenient trash roll-out was installed in the cabinet beside the new under-mount sink, and a storage roll-out was added in the cabinet directly below the sink for easy access to cleaning supplies.
Final photos by www.impressia.net
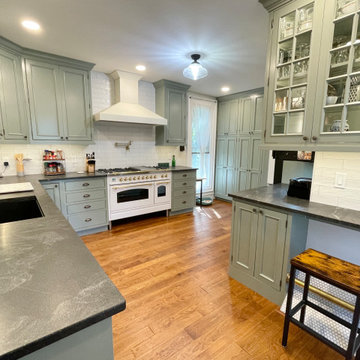
Renovated kitchen with Custom Amish cabinetry in Evergreen Fog paint. Inset doors with beaded face frames and exposed antique brass hinges. Virginia Mist granite in honed finish also featured. Kitchen design and cabinetry by Village Home Stores for Budd Creek Homes.
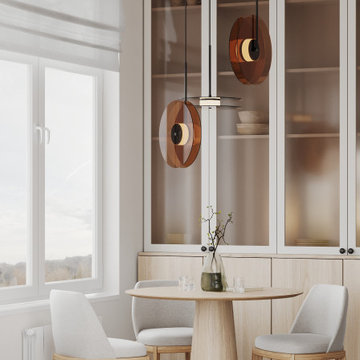
Photo of a mid-sized contemporary single-wall open plan kitchen in Other with flat-panel cabinets, no island, white cabinets, white benchtop, beige splashback, marble splashback, white appliances, a double-bowl sink, granite benchtops, laminate floors and beige floor.
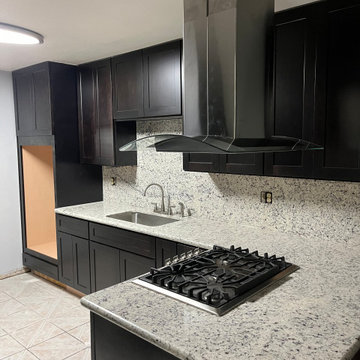
Mid-sized traditional l-shaped eat-in kitchen in Houston with a drop-in sink, shaker cabinets, brown cabinets, granite benchtops, white splashback, granite splashback, white appliances, no island and white benchtop.
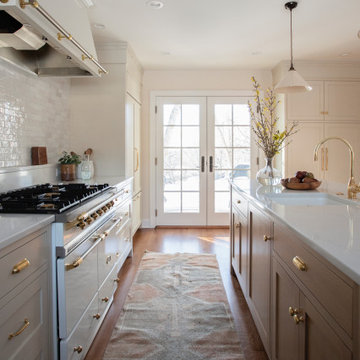
Photo of a mid-sized l-shaped eat-in kitchen in Minneapolis with a single-bowl sink, flat-panel cabinets, white cabinets, granite benchtops, white splashback, subway tile splashback, white appliances, medium hardwood floors, with island, brown floor and white benchtop.
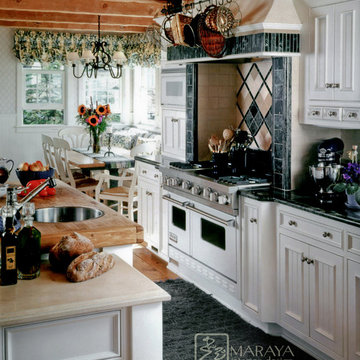
Luxurious modern take on a traditional white Italian villa. An entry with a silver domed ceiling, painted moldings in patterns on the walls and mosaic marble flooring create a luxe foyer. Into the formal living room, cool polished Crema Marfil marble tiles contrast with honed carved limestone fireplaces throughout the home, including the outdoor loggia. Ceilings are coffered with white painted
crown moldings and beams, or planked, and the dining room has a mirrored ceiling. Bathrooms are white marble tiles and counters, with dark rich wood stains or white painted. The hallway leading into the master bedroom is designed with barrel vaulted ceilings and arched paneled wood stained doors. The master bath and vestibule floor is covered with a carpet of patterned mosaic marbles, and the interior doors to the large walk in master closets are made with leaded glass to let in the light. The master bedroom has dark walnut planked flooring, and a white painted fireplace surround with a white marble hearth.
The kitchen features white marbles and white ceramic tile backsplash, white painted cabinetry and a dark stained island with carved molding legs. Next to the kitchen, the bar in the family room has terra cotta colored marble on the backsplash and counter over dark walnut cabinets. Wrought iron staircase leading to the more modern media/family room upstairs.
Project Location: North Ranch, Westlake, California. Remodel designed by Maraya Interior Design. From their beautiful resort town of Ojai, they serve clients in Montecito, Hope Ranch, Malibu, Westlake and Calabasas, across the tri-county areas of Santa Barbara, Ventura and Los Angeles, south to Hidden Hills- north through Solvang and more.
Painted white Cape Cod farmhouse style kitchen on the beach in California. Wide plank pine floors, and hand scraped ceiling beams. Dark green marble and limestone counters and backsplash.
Architect: Kurt Magness,
Contractor: Stan Tenpenny,
Photo: Peter Malinowski
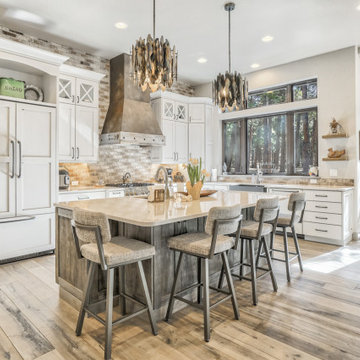
This luxurious kitchen features custom cabinets, tile backsplash, unique light fixtures, a metal hood, and a contrast wood island with light hardwood flooring.
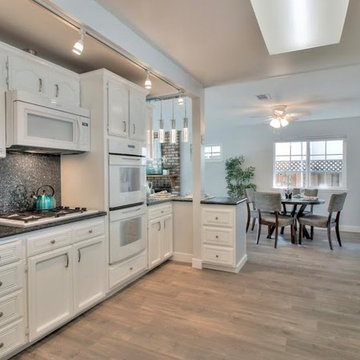
Small transitional galley eat-in kitchen in San Francisco with a single-bowl sink, recessed-panel cabinets, white cabinets, granite benchtops, black splashback, white appliances, light hardwood floors, no island, beige floor and black benchtop.
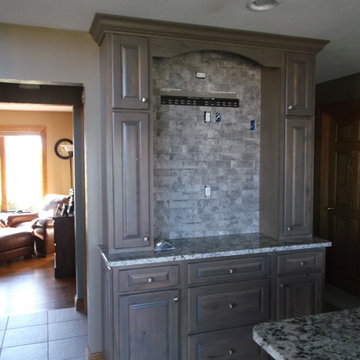
Media Center. TV will hang on media bar.
Mid-sized traditional l-shaped eat-in kitchen in Cedar Rapids with white cabinets, granite benchtops, with island, a double-bowl sink, raised-panel cabinets, white splashback, subway tile splashback, ceramic floors, beige floor and white appliances.
Mid-sized traditional l-shaped eat-in kitchen in Cedar Rapids with white cabinets, granite benchtops, with island, a double-bowl sink, raised-panel cabinets, white splashback, subway tile splashback, ceramic floors, beige floor and white appliances.
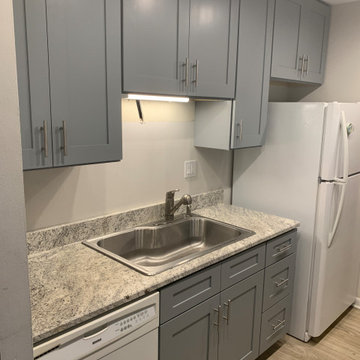
These are the before photos of a kitchen recently completed. Our client bought this condo and couldn't deal with the nautical look of the kitchen. So, Lotz Renovations Inc, found a cost effective Gray Shaker cabinets that our client loved. We removed the granite tops and re installed them back after the new cabinets were installed.
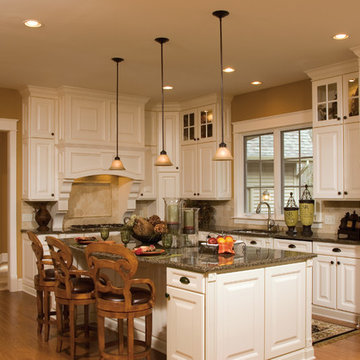
These photos are credited to Aristokraft Cabinetry of Master Brand Cabinets out of Jasper, Indiana. Affordable, yet stylish cabinetry that will last and create that updated space you have been dreaming of.
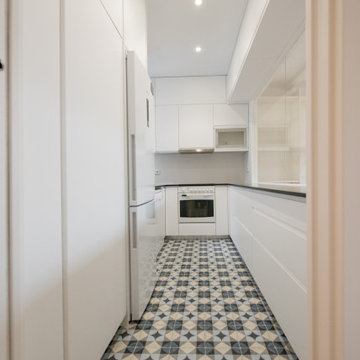
Solución para integrar la cocina en el salón, cocina con una gran cristalera para dar mayor amplitud a una cocina de pequeñas dimensiones.
This is an example of a small modern u-shaped separate kitchen in Other with an undermount sink, flat-panel cabinets, white cabinets, granite benchtops, white splashback, ceramic splashback, white appliances, ceramic floors, no island, blue floor and black benchtop.
This is an example of a small modern u-shaped separate kitchen in Other with an undermount sink, flat-panel cabinets, white cabinets, granite benchtops, white splashback, ceramic splashback, white appliances, ceramic floors, no island, blue floor and black benchtop.
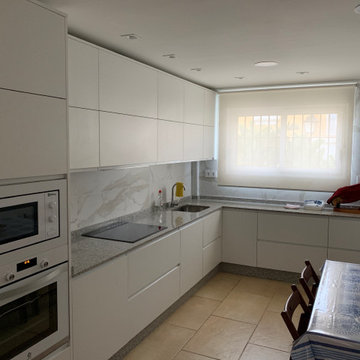
Photo of a small modern l-shaped separate kitchen in Other with an undermount sink, flat-panel cabinets, white cabinets, granite benchtops, white appliances, ceramic floors, no island, beige floor and grey benchtop.
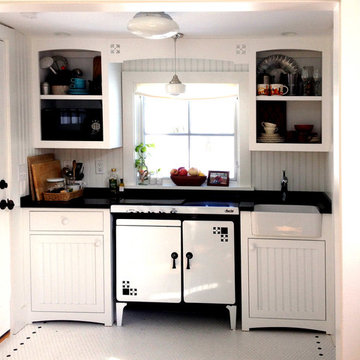
Farm House style mini-kitchen designed to compliment antique stove (carved in detail in valance matches stove details). Granite counter top with farm sink.
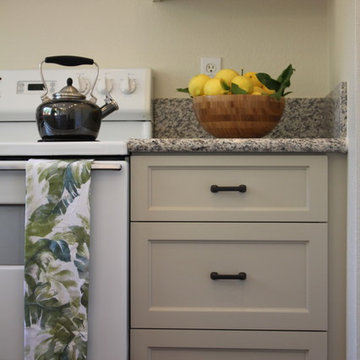
Photo of a small transitional u-shaped separate kitchen in San Diego with an undermount sink, shaker cabinets, white cabinets, granite benchtops, white splashback, white appliances, dark hardwood floors, a peninsula and brown floor.
Kitchen with Granite Benchtops and White Appliances Design Ideas
5