Kitchen with Granite Benchtops and White Splashback Design Ideas
Refine by:
Budget
Sort by:Popular Today
141 - 160 of 81,735 photos
Item 1 of 3
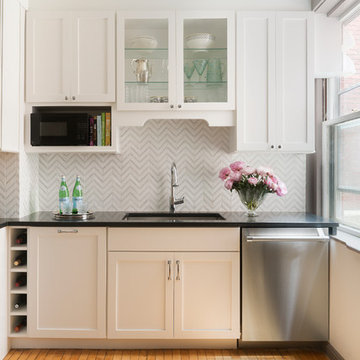
Renovated Kitchen in the heart of Harvard Sq. Cambridge, MA. The young couple was looking for a kitchen renovation with lots of style. Loving the look of marble counters but not the upkeep Pinney Designs recommended and designed a kitchen with a marble backsplash and durable honed black granite countertops. The Island was custom designed and utilized an Ikea butcher block surface for the island counter.
Photography: Ben Gebo
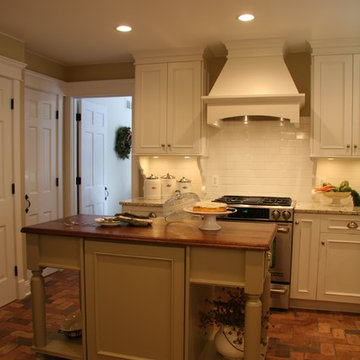
Located on a partially wooded lot in Elburn, Illinois, this home needed an eye-catching interior redo to match the unique period exterior. The residence was originally designed by Bow House, a company that reproduces the look of 300-year old bow roof Cape-Cod style homes. Since typical kitchens in old Cape Cod-style homes tend to run a bit small- or as some would like to say, cozy – this kitchen was in need of plenty of efficient storage to house a modern day family of three.
Advance Design Studio, Ltd. was able to evaluate the kitchen’s adjacent spaces and determine that there were several walls that could be relocated to allow for more usable space in the kitchen. The refrigerator was moved to the newly excavated space and incorporated into a handsome dinette, an intimate banquette, and a new coffee bar area. This allowed for more countertop and prep space in the primary area of the kitchen. It now became possible to incorporate a ball and claw foot tub and a larger vanity in the elegant new full bath that was once just an adjacent guest powder room.
Reclaimed vintage Chicago brick paver flooring was carefully installed in a herringbone pattern to give the space a truly unique touch and feel. And to top off this revamped redo, a handsome custom green-toned island with a distressed black walnut counter top graces the center of the room, the perfect final touch in this charming little kitchen.
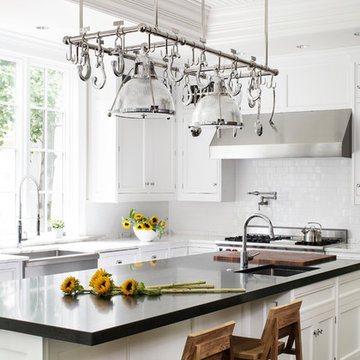
Boston Home Magazine
Large traditional u-shaped eat-in kitchen in Boston with a farmhouse sink, shaker cabinets, white cabinets, granite benchtops, white splashback, subway tile splashback, stainless steel appliances and medium hardwood floors.
Large traditional u-shaped eat-in kitchen in Boston with a farmhouse sink, shaker cabinets, white cabinets, granite benchtops, white splashback, subway tile splashback, stainless steel appliances and medium hardwood floors.
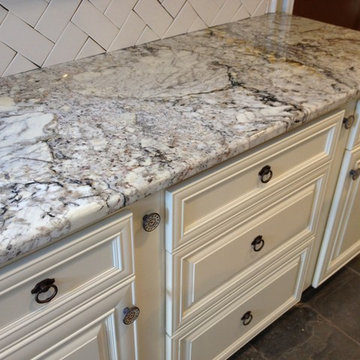
White Springs Granite
Inspiration for a traditional kitchen in Nashville with raised-panel cabinets, white cabinets, granite benchtops, white splashback, porcelain splashback and slate floors.
Inspiration for a traditional kitchen in Nashville with raised-panel cabinets, white cabinets, granite benchtops, white splashback, porcelain splashback and slate floors.
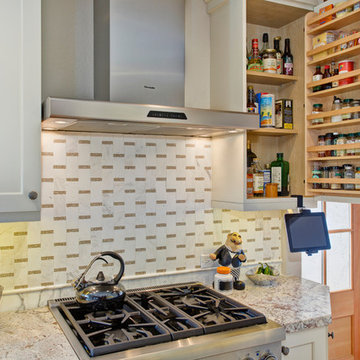
This adorable kitchen in Point Loma, CA is now open to the family room, small in spaces but united with a nature-inspired color palette. The kitchen went through an extensive remodel removing walls, raised ceiling, exposing the beam and a new glass door for the back entry and now this small kitchen feel open and spacious. The cabinetry features shaker elements―clean lines, plain trim, and little ornamentation― great for transitional decor.
Functional fixtures and modern appliances peacefully coexist with the mosaic marble backsplash. Hidden behind the door panels is a 30” Subzero refrigerator/freezer integrated nicely to keep the kitchen plan, clean and understated. The corner sink is recessed back adding a nice detail but even more importantly a more accessible corner access to the kitchen windows.
Accessories and details added to the kitchen cabinets give this chef everything she was looking for with a spice pullout, knife block pullout and rollouts to top off the new cabinets.
When space is tight it is a great option for a small family to open up the walls and add a counter where the family can dine. On the walls, neutral gray painted create a soothing atmosphere.
Adjacent to the kitchen was a cramped room that functioned as a workout room and laundry room. By changing some wall space, closing in a door and removing a closet the new space has great storage and is more open and functional for a quick workout.
In the family room the fireplace was re-tiled with a concrete looking porcelain tile topped off with a rustic beam mantle. Combined with new home furnishings to make the most of a small space this new family room is both functional and a great place for the couple to spend time with each other on a daily basis and to entertain guest and a new space has been created with the feel of a comfortable cozy space for all to enjoy.
Contractor: CairnsCraft Remodeling
Designer: Bonnie Bogley Catlin
Photogtapher: Jon Upson
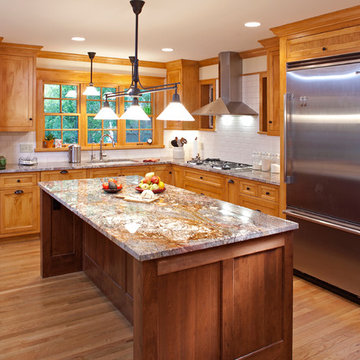
Professional grade kitchen shows a stunning combination of warm wood tones in the cabinetry and flooring. Granite selection for the center island perfectly brings all the elements together.
Jon Huelskamp, Landmark Photography
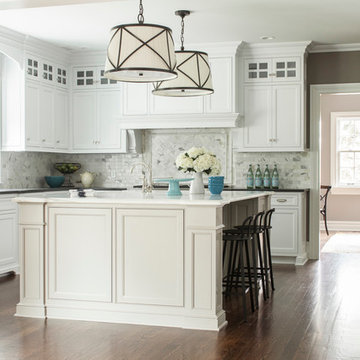
contractor: Etai Har-El
photographer: Christian Garibaldi
This is an example of a traditional u-shaped separate kitchen in New York with beaded inset cabinets, white cabinets, granite benchtops, white splashback, panelled appliances and dark hardwood floors.
This is an example of a traditional u-shaped separate kitchen in New York with beaded inset cabinets, white cabinets, granite benchtops, white splashback, panelled appliances and dark hardwood floors.
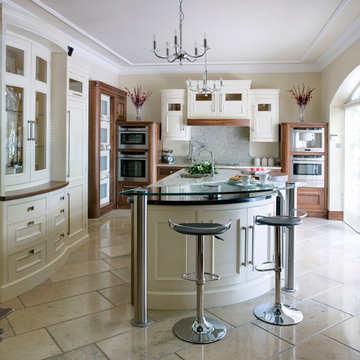
Classical in frame kitchen with built in appliances
Inspiration for a transitional l-shaped eat-in kitchen in Other with an undermount sink, beaded inset cabinets, dark wood cabinets, granite benchtops, white splashback, stone slab splashback and stainless steel appliances.
Inspiration for a transitional l-shaped eat-in kitchen in Other with an undermount sink, beaded inset cabinets, dark wood cabinets, granite benchtops, white splashback, stone slab splashback and stainless steel appliances.
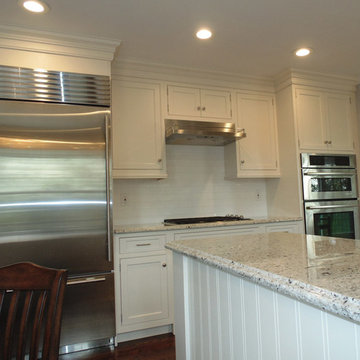
Built in stainless Sub-Zero refrigerator and double oven, cook top, high hat lighting.
John McCartney, AKBD
This is an example of a mid-sized traditional u-shaped eat-in kitchen in New York with beaded inset cabinets, light wood cabinets, granite benchtops, white splashback, stainless steel appliances, an undermount sink, dark hardwood floors, a peninsula and brown floor.
This is an example of a mid-sized traditional u-shaped eat-in kitchen in New York with beaded inset cabinets, light wood cabinets, granite benchtops, white splashback, stainless steel appliances, an undermount sink, dark hardwood floors, a peninsula and brown floor.
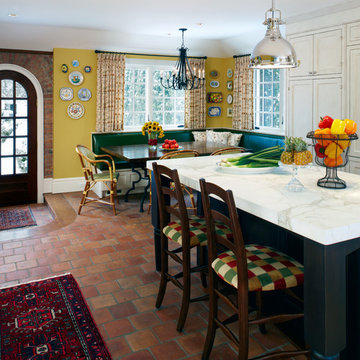
Combining exquisite craftsmanship with a relaxed ambiance, this updated home is a prominent piece of this historic neighborhood.
Design ideas for a mid-sized arts and crafts l-shaped eat-in kitchen in Detroit with recessed-panel cabinets, white cabinets, white splashback, stone slab splashback, granite benchtops, terra-cotta floors and with island.
Design ideas for a mid-sized arts and crafts l-shaped eat-in kitchen in Detroit with recessed-panel cabinets, white cabinets, white splashback, stone slab splashback, granite benchtops, terra-cotta floors and with island.
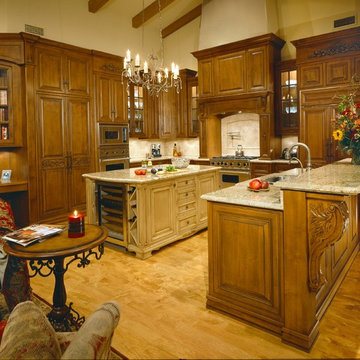
David Zilly Photography
Photo of a traditional u-shaped open plan kitchen in Phoenix with an undermount sink, raised-panel cabinets, dark wood cabinets, granite benchtops, white splashback, stone tile splashback, stainless steel appliances and multiple islands.
Photo of a traditional u-shaped open plan kitchen in Phoenix with an undermount sink, raised-panel cabinets, dark wood cabinets, granite benchtops, white splashback, stone tile splashback, stainless steel appliances and multiple islands.
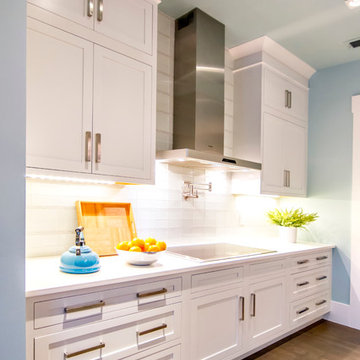
HGTV Smart Home 2013 by Glenn Layton Homes, Jacksonville Beach, Florida.
Inspiration for an expansive tropical u-shaped eat-in kitchen in Jacksonville with white cabinets, granite benchtops, white splashback, stainless steel appliances, an undermount sink, recessed-panel cabinets, glass tile splashback, light hardwood floors and with island.
Inspiration for an expansive tropical u-shaped eat-in kitchen in Jacksonville with white cabinets, granite benchtops, white splashback, stainless steel appliances, an undermount sink, recessed-panel cabinets, glass tile splashback, light hardwood floors and with island.
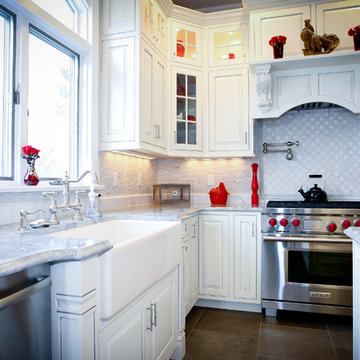
Our client chose the perfect sink - a white Shaws apron front farm sink
This is an example of a traditional u-shaped kitchen in New York with beaded inset cabinets, white cabinets, granite benchtops, white splashback, stainless steel appliances and stone tile splashback.
This is an example of a traditional u-shaped kitchen in New York with beaded inset cabinets, white cabinets, granite benchtops, white splashback, stainless steel appliances and stone tile splashback.
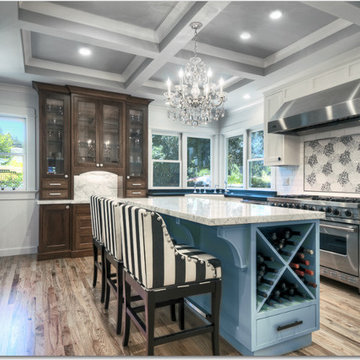
Wine cubbie hiding on the end of the island! So cute.
Photo of a large transitional u-shaped kitchen in San Francisco with a farmhouse sink, white cabinets, white splashback, stainless steel appliances, light hardwood floors, with island, recessed-panel cabinets, granite benchtops and ceramic splashback.
Photo of a large transitional u-shaped kitchen in San Francisco with a farmhouse sink, white cabinets, white splashback, stainless steel appliances, light hardwood floors, with island, recessed-panel cabinets, granite benchtops and ceramic splashback.
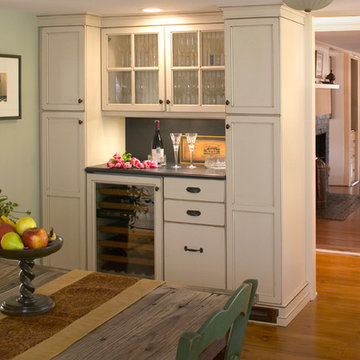
Jeffrey Dodge Rogers Photography
Mid-sized country u-shaped eat-in kitchen in Boston with a farmhouse sink, recessed-panel cabinets, white cabinets, granite benchtops, white splashback, timber splashback, stainless steel appliances and medium hardwood floors.
Mid-sized country u-shaped eat-in kitchen in Boston with a farmhouse sink, recessed-panel cabinets, white cabinets, granite benchtops, white splashback, timber splashback, stainless steel appliances and medium hardwood floors.
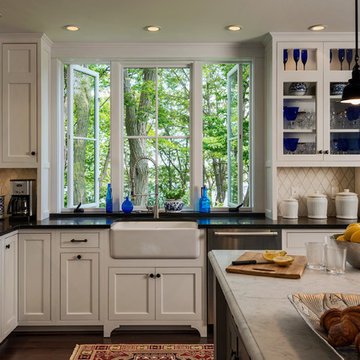
photography by Rob Karosis
This is an example of a beach style l-shaped eat-in kitchen in Portland Maine with a farmhouse sink, beaded inset cabinets, white cabinets, granite benchtops, white splashback, stone tile splashback and stainless steel appliances.
This is an example of a beach style l-shaped eat-in kitchen in Portland Maine with a farmhouse sink, beaded inset cabinets, white cabinets, granite benchtops, white splashback, stone tile splashback and stainless steel appliances.
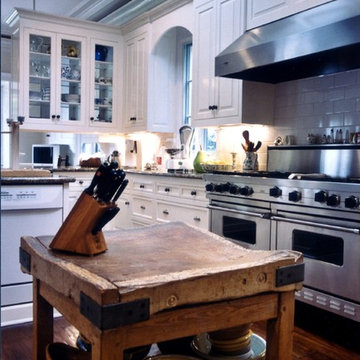
Susan Jay
Expansive traditional u-shaped eat-in kitchen in Los Angeles with a drop-in sink, recessed-panel cabinets, white cabinets, granite benchtops, white splashback, subway tile splashback, stainless steel appliances, medium hardwood floors and with island.
Expansive traditional u-shaped eat-in kitchen in Los Angeles with a drop-in sink, recessed-panel cabinets, white cabinets, granite benchtops, white splashback, subway tile splashback, stainless steel appliances, medium hardwood floors and with island.
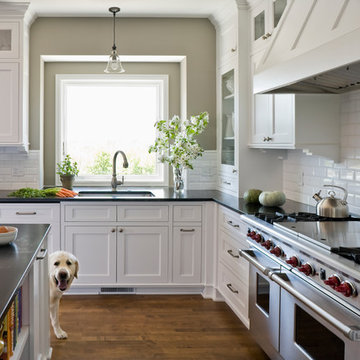
•Designed by Liz Schupanitz while at Casa Verde Design.
•2011 NKBA Awards: 1st Place Medium Kitchens
•2011 NKBA Awards: MSP magazine Editor's Choice Award for Best Kitchen
•2011 NKBA Awards: NKBA Student's Choice Award for Best Kitchen
Photography by Andrea Rugg
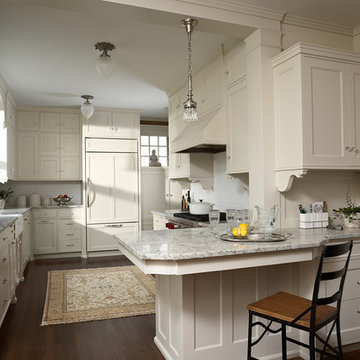
Architecture & Interior Design: David Heide Design Studio
--
Photos: Susan Gilmore
This is an example of a mid-sized traditional u-shaped eat-in kitchen in Minneapolis with a farmhouse sink, recessed-panel cabinets, white cabinets, granite benchtops, white splashback, ceramic splashback, panelled appliances, dark hardwood floors, a peninsula and brown floor.
This is an example of a mid-sized traditional u-shaped eat-in kitchen in Minneapolis with a farmhouse sink, recessed-panel cabinets, white cabinets, granite benchtops, white splashback, ceramic splashback, panelled appliances, dark hardwood floors, a peninsula and brown floor.
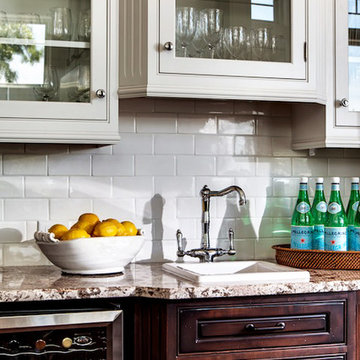
This beautiful Lake House Kitchen design was created by Kim D. Hoegger at Kim Hoegger Home in Rockwell, Texas.
http://www.houzz.com/pro/kdhoegger/kim-d-hoegger
FREE Dura Supreme Brochure Packet: http://www.durasupreme.com/request-brochure
Kitchen with Granite Benchtops and White Splashback Design Ideas
8