Kitchen with Granite Benchtops and Yellow Benchtop Design Ideas
Sort by:Popular Today
21 - 40 of 273 photos
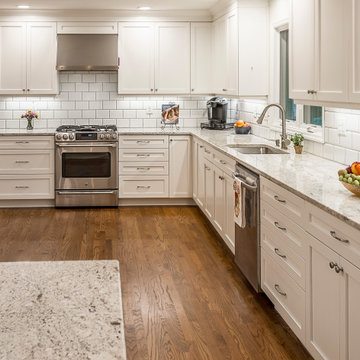
This L-shaped upgraded kitchen gave the home not only space to move around the space without the interruption of traffic, but also plenty of counter space.
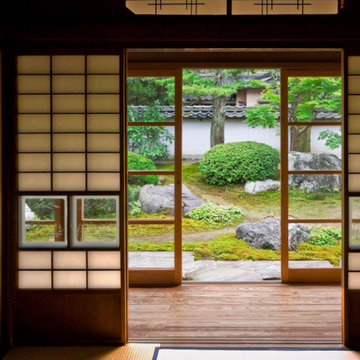
Classic Japanese shoji screens which inspired the design of the kitchen cabinet doors.
Inspiration for a small asian u-shaped eat-in kitchen in Los Angeles with an undermount sink, recessed-panel cabinets, granite benchtops, multi-coloured splashback, glass tile splashback, white appliances, slate floors, a peninsula, multi-coloured floor, yellow benchtop and recessed.
Inspiration for a small asian u-shaped eat-in kitchen in Los Angeles with an undermount sink, recessed-panel cabinets, granite benchtops, multi-coloured splashback, glass tile splashback, white appliances, slate floors, a peninsula, multi-coloured floor, yellow benchtop and recessed.
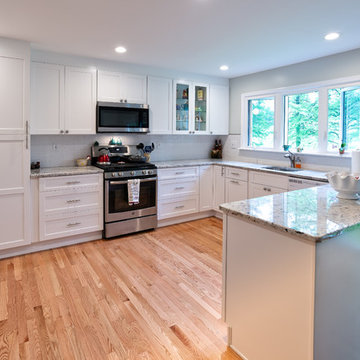
Main Line Kitchen Design is a unique business model! We are a group of skilled Kitchen Designers each with many years of experience planning kitchens around the Delaware Valley. And we are cabinet dealers for 8 nationally distributed cabinet lines much like traditional showrooms.
Unlike full showrooms open to the general public, Main Line Kitchen Design works only by appointment. Appointments can be scheduled days, nights, and weekends either in your home or in our office and selection center. During office appointments we display clients kitchens on a flat screen TV and help them look through 100’s of sample doorstyles, almost a thousand sample finish blocks and sample kitchen cabinets. During home visits we can bring samples, take measurements, and make design changes on laptops showing you what your kitchen can look like in the very room being renovated. This is more convenient for our customers and it eliminates the expense of staffing and maintaining a larger space that is open to walk in traffic. We pass the significant savings on to our customers and so we sell cabinetry for less than other dealers, even home centers like Lowes and The Home Depot.
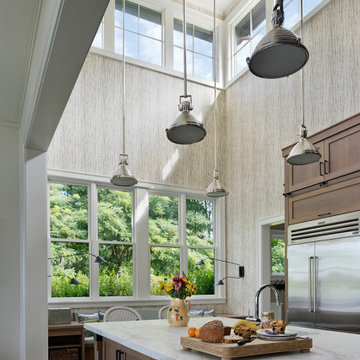
This is an example of a large beach style galley eat-in kitchen in New York with recessed-panel cabinets, medium wood cabinets, granite benchtops, stainless steel appliances, dark hardwood floors, with island, brown floor, yellow benchtop and vaulted.
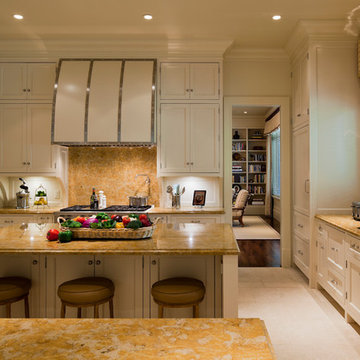
Steven Brooke Studios
This is an example of a large traditional galley eat-in kitchen in Miami with an undermount sink, flat-panel cabinets, beige cabinets, granite benchtops, yellow splashback, granite splashback, stainless steel appliances, multiple islands, white floor, yellow benchtop and travertine floors.
This is an example of a large traditional galley eat-in kitchen in Miami with an undermount sink, flat-panel cabinets, beige cabinets, granite benchtops, yellow splashback, granite splashback, stainless steel appliances, multiple islands, white floor, yellow benchtop and travertine floors.
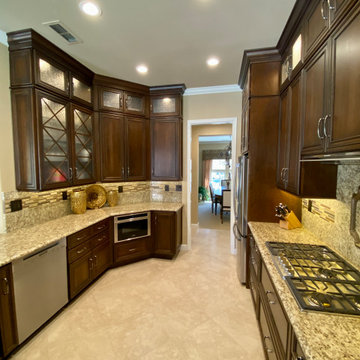
Elegant traditional style home with some old world and Italian touches and materials and warm inviting tones.
Photo of a large traditional u-shaped open plan kitchen in San Francisco with an undermount sink, raised-panel cabinets, medium wood cabinets, granite benchtops, yellow splashback, granite splashback, stainless steel appliances, porcelain floors, a peninsula, beige floor and yellow benchtop.
Photo of a large traditional u-shaped open plan kitchen in San Francisco with an undermount sink, raised-panel cabinets, medium wood cabinets, granite benchtops, yellow splashback, granite splashback, stainless steel appliances, porcelain floors, a peninsula, beige floor and yellow benchtop.
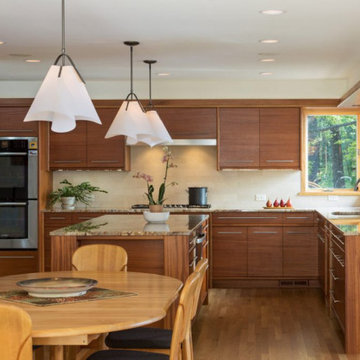
Originally built in the 1980s, this Dellwood residence needed a Kitchen and Half Bath facelift. Now the Kitchen features custom horizontal grain-matched African Mahogany cabinetry, granite countertops, new fixtures, appliances (including a sub-zero refrigerator), lighting and wood floors.
The same African Mahogany was used for the installation of casework flanking the existing fireplace.
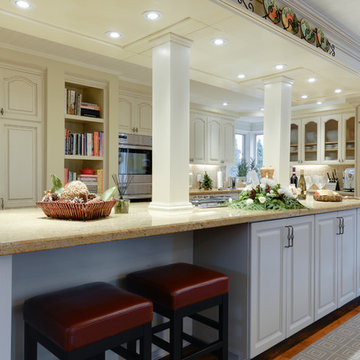
Grey island, cooktop in island, built-in refrigerator
Large transitional galley eat-in kitchen in Toronto with a drop-in sink, raised-panel cabinets, distressed cabinets, granite benchtops, yellow splashback, marble splashback, stainless steel appliances, medium hardwood floors, with island, brown floor and yellow benchtop.
Large transitional galley eat-in kitchen in Toronto with a drop-in sink, raised-panel cabinets, distressed cabinets, granite benchtops, yellow splashback, marble splashback, stainless steel appliances, medium hardwood floors, with island, brown floor and yellow benchtop.
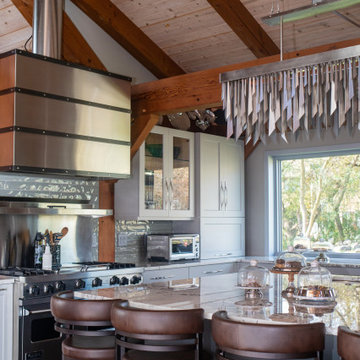
Design ideas for a large contemporary u-shaped open plan kitchen in Other with a single-bowl sink, shaker cabinets, grey cabinets, granite benchtops, grey splashback, glass tile splashback, stainless steel appliances, medium hardwood floors, with island, brown floor, yellow benchtop and exposed beam.
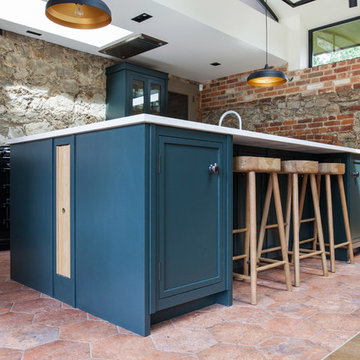
With a busy working lifestyle and two small children, Burlanes worked closely with the home owners to transform a number of rooms in their home, to not only suit the needs of family life, but to give the wonderful building a new lease of life, whilst in keeping with the stunning historical features and characteristics of the incredible Oast House.
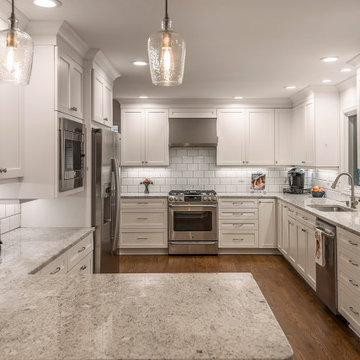
This L-shaped upgraded kitchen gave the home not only space to move around the space without the interruption of traffic, but also plenty of counter space.
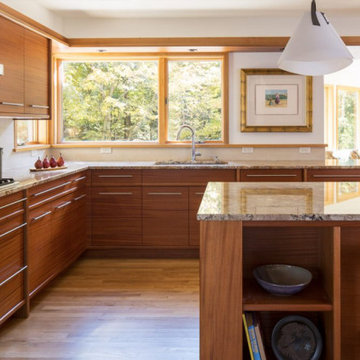
Originally built in the 1980s, this Dellwood residence needed a Kitchen and Half Bath facelift. Now the Kitchen features custom horizontal grain-matched African Mahogany cabinetry, granite countertops, new fixtures, appliances (including a sub-zero refrigerator), lighting and wood floors.
The same African Mahogany was used for the installation of casework flanking the existing fireplace.
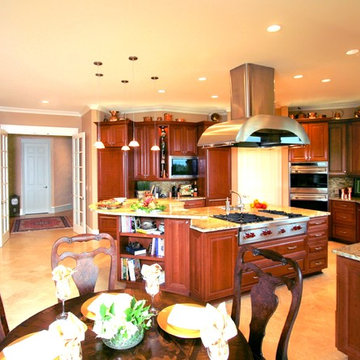
Large island includes the professional cooktop and a large prep sink. The faucet doubles as a pot filler. Raised countertop is convenient for guests and serving food. The remodeled kitchen can accommodate up to 7 cooks at the same time. Inspired Imagery Photography
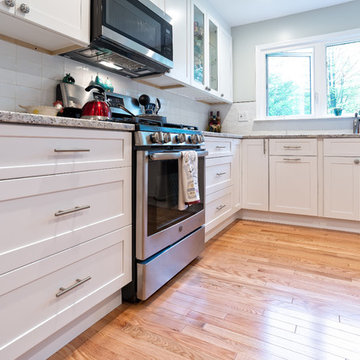
Main Line Kitchen Design is a unique business model! We are a group of skilled Kitchen Designers each with many years of experience planning kitchens around the Delaware Valley. And we are cabinet dealers for 8 nationally distributed cabinet lines much like traditional showrooms.
Unlike full showrooms open to the general public, Main Line Kitchen Design works only by appointment. Appointments can be scheduled days, nights, and weekends either in your home or in our office and selection center. During office appointments we display clients kitchens on a flat screen TV and help them look through 100’s of sample doorstyles, almost a thousand sample finish blocks and sample kitchen cabinets. During home visits we can bring samples, take measurements, and make design changes on laptops showing you what your kitchen can look like in the very room being renovated. This is more convenient for our customers and it eliminates the expense of staffing and maintaining a larger space that is open to walk in traffic. We pass the significant savings on to our customers and so we sell cabinetry for less than other dealers, even home centers like Lowes and The Home Depot.
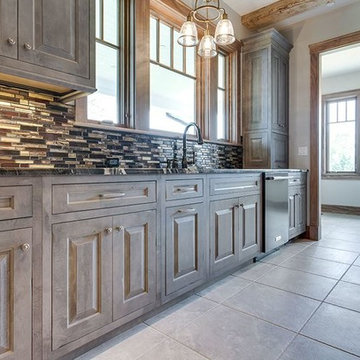
One of the Woodharbor custom wood finishes in this kitchen using a unique gray mottled finish glasss and stone backsplash large pavers for floor lots of great wood fetures including he ceiling beams
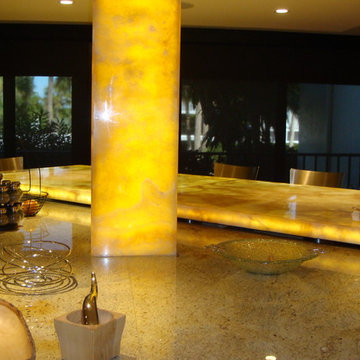
Kitchen in Tampa with granite benchtops, with island and yellow benchtop.
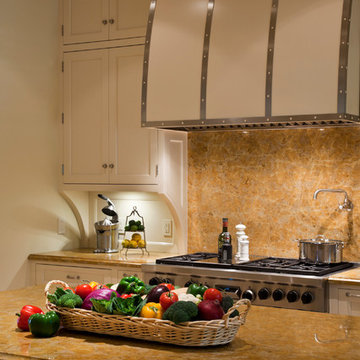
Steven Brooke Studios
Design ideas for a mid-sized traditional galley eat-in kitchen in Miami with an undermount sink, flat-panel cabinets, white cabinets, granite benchtops, yellow splashback, granite splashback, stainless steel appliances, limestone floors, multiple islands, white floor and yellow benchtop.
Design ideas for a mid-sized traditional galley eat-in kitchen in Miami with an undermount sink, flat-panel cabinets, white cabinets, granite benchtops, yellow splashback, granite splashback, stainless steel appliances, limestone floors, multiple islands, white floor and yellow benchtop.
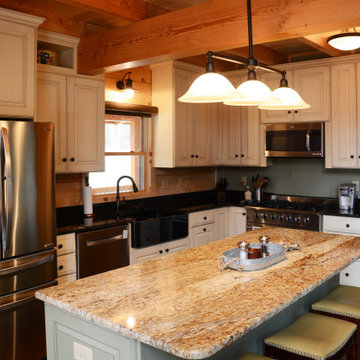
This kitchen features Yellow River granite countertops on the island and Verde Butterfly granite countertops on the perimeter.
Inspiration for a mid-sized country l-shaped open plan kitchen in Richmond with a farmhouse sink, raised-panel cabinets, beige cabinets, granite benchtops, stainless steel appliances, dark hardwood floors, with island, brown floor, yellow benchtop and exposed beam.
Inspiration for a mid-sized country l-shaped open plan kitchen in Richmond with a farmhouse sink, raised-panel cabinets, beige cabinets, granite benchtops, stainless steel appliances, dark hardwood floors, with island, brown floor, yellow benchtop and exposed beam.
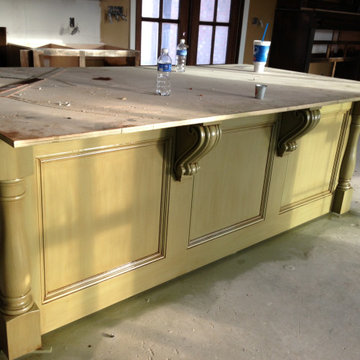
Beautiful Home owned by one of my favorite clients. Cody Lemaire in Vinton, LA. Built in for double oven, appliance garage and refrigerator.
Absolutely beautiful Island
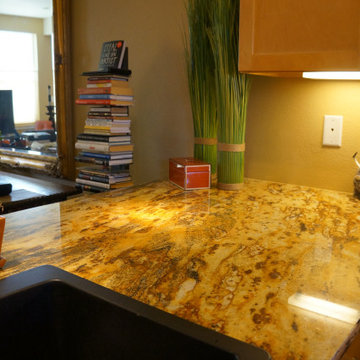
Photo of a small asian galley eat-in kitchen in Denver with a drop-in sink, shaker cabinets, medium wood cabinets, granite benchtops, black appliances, a peninsula and yellow benchtop.
Kitchen with Granite Benchtops and Yellow Benchtop Design Ideas
2