All Cabinet Finishes Kitchen with Granite Benchtops Design Ideas
Refine by:
Budget
Sort by:Popular Today
241 - 260 of 354,176 photos
Item 1 of 3
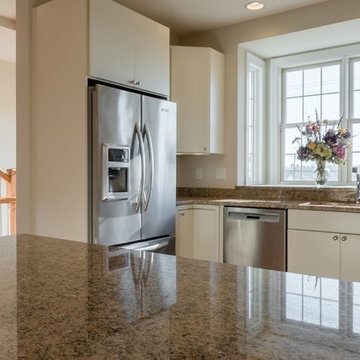
Denniston Place is an 8-unit luxury townhome project in Lewes, Delaware. Located on Savannah road, Denniston Place is within walking distance of Lewes Beach and various dining and shopping options.
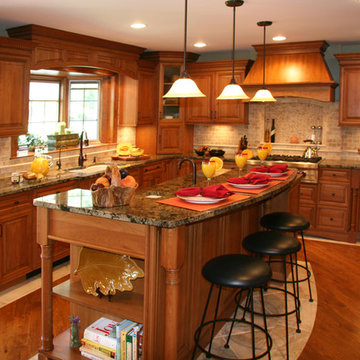
This is an example of a mid-sized traditional u-shaped eat-in kitchen in Chicago with raised-panel cabinets, medium wood cabinets, granite benchtops, beige splashback, stone tile splashback, stainless steel appliances, with island, an undermount sink and medium hardwood floors.
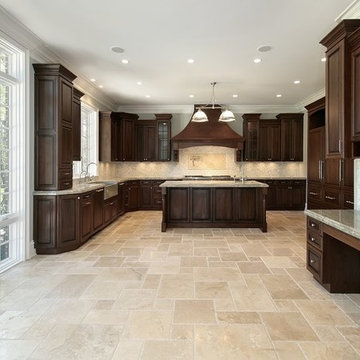
Design ideas for a traditional kitchen in San Francisco with shaker cabinets, brown cabinets, granite benchtops, grey splashback, mosaic tile splashback, porcelain floors and with island.
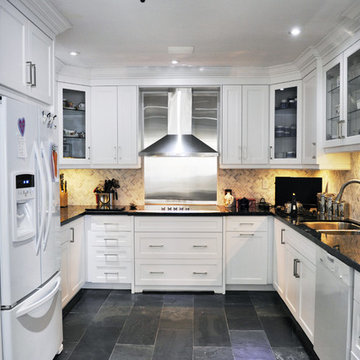
Large modern u-shaped separate kitchen in Toronto with an undermount sink, recessed-panel cabinets, white cabinets, granite benchtops, grey splashback, stone tile splashback, white appliances, slate floors and no island.
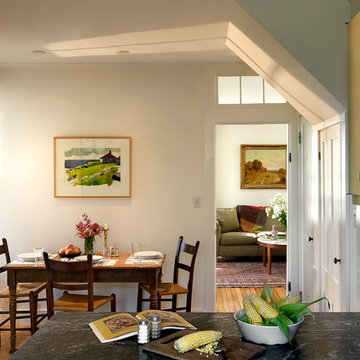
Photos by Rob Karosis
Mid-sized traditional l-shaped eat-in kitchen in Burlington with an undermount sink, flat-panel cabinets, green cabinets, granite benchtops, white splashback, stone slab splashback, stainless steel appliances, light hardwood floors and a peninsula.
Mid-sized traditional l-shaped eat-in kitchen in Burlington with an undermount sink, flat-panel cabinets, green cabinets, granite benchtops, white splashback, stone slab splashback, stainless steel appliances, light hardwood floors and a peninsula.
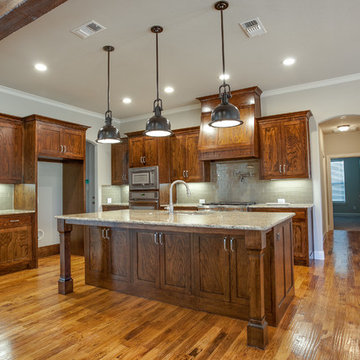
Ariana Miller with ANM Photography. www.anmphoto.com
Inspiration for a large arts and crafts l-shaped open plan kitchen in Dallas with a double-bowl sink, shaker cabinets, medium wood cabinets, granite benchtops, beige splashback, subway tile splashback, stainless steel appliances, medium hardwood floors and with island.
Inspiration for a large arts and crafts l-shaped open plan kitchen in Dallas with a double-bowl sink, shaker cabinets, medium wood cabinets, granite benchtops, beige splashback, subway tile splashback, stainless steel appliances, medium hardwood floors and with island.
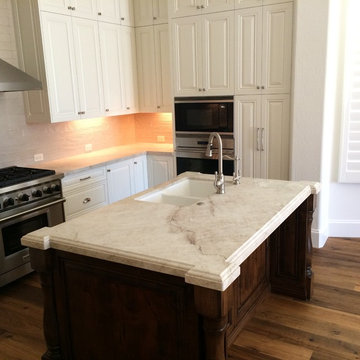
A traditional Scottsdale kitchen whose rich Taj Mahal granite is enhanced by the beautiful medium wood tones of the floors and center island. The perimeter of the kitchen is Taj Mahal granite, finished with a 1 1/2" mitered edge detail. The island features an ogee with a mitered offset edge profile.
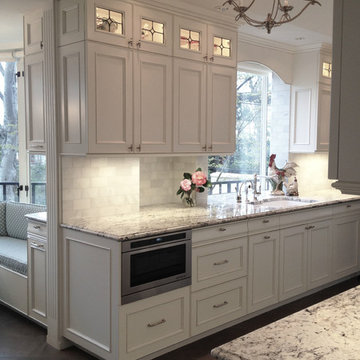
Jenn Air Flush Microwave Drawer conserves counter space and is at ergonomically desirable height.
2015 First Place Winner of the NKBA Puget Sound Small to Medium Kitchen Design Awards. 2016 Winner HGTV People's Choice Awards in Kitchen Trends. 2016 First Place Winner of the NKBA National Design Competition.
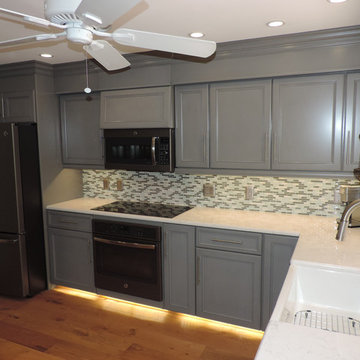
Russ Peterson
Photo of a mid-sized transitional u-shaped separate kitchen in Miami with a farmhouse sink, recessed-panel cabinets, grey cabinets, granite benchtops, multi-coloured splashback, matchstick tile splashback, white appliances, ceramic floors, no island and brown floor.
Photo of a mid-sized transitional u-shaped separate kitchen in Miami with a farmhouse sink, recessed-panel cabinets, grey cabinets, granite benchtops, multi-coloured splashback, matchstick tile splashback, white appliances, ceramic floors, no island and brown floor.
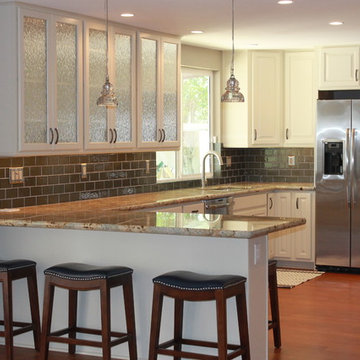
Kristi Adams
Photo of a mid-sized transitional u-shaped eat-in kitchen in Phoenix with an undermount sink, raised-panel cabinets, white cabinets, granite benchtops, green splashback, glass tile splashback, stainless steel appliances, dark hardwood floors, a peninsula and brown floor.
Photo of a mid-sized transitional u-shaped eat-in kitchen in Phoenix with an undermount sink, raised-panel cabinets, white cabinets, granite benchtops, green splashback, glass tile splashback, stainless steel appliances, dark hardwood floors, a peninsula and brown floor.
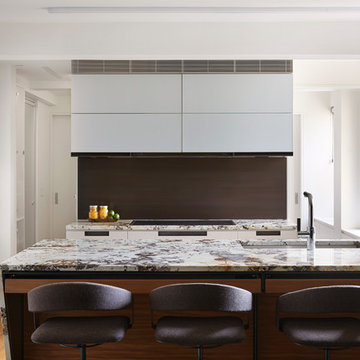
This project combines two existing studio apartments into a compact 800 sqft. live/work space for a young professional couple in the heart of Chelsea, New York.
The design required some creative space planning to meet the Owner’s requested program for an open plan solution with a private master bedroom suite and separate study that also allowed for entertaining small parties, including the ability to provide a sleeping space for guests.
The solution was to identify areas of overlap within the program that could be addressed with dual-function custom millwork pieces. A bar-stool counter at the open kitchen folds out to become a bench and dining table for formal entertaining. A custom desk folds down with a murphy bed to convert a private study into a guest bedroom area. A series of pocket door connecting the spaces provide both privacy to the master bedroom area when closed, and the option for a completely open layout when opened.
A carefully selected material palette brings a warm, tranquil feel to the space. Reclaimed teak floors run seamlessly through the main spaces to accentuate the open layout. Warm gray lacquered millwork, Centaurus granite slabs, and custom oxidized stainless steel details, give an elegant counterpoint to the natural teak floors. The master bedroom suite and study feature custom Afromosia millwork. The bathrooms are finished with cool toned ceramic tile, custom Afromosia vanities, and minimalist chrome fixtures. Custom LED lighting provides dynamic, energy efficient illumination throughout.
Photography: Mikiko Kikuyama
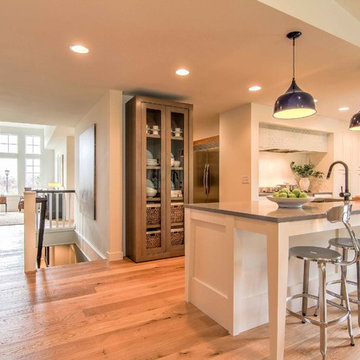
Allison Mathern Interior Design
Photo of a mid-sized scandinavian galley separate kitchen in Minneapolis with a drop-in sink, white cabinets, granite benchtops, stainless steel appliances, light hardwood floors, with island and brown floor.
Photo of a mid-sized scandinavian galley separate kitchen in Minneapolis with a drop-in sink, white cabinets, granite benchtops, stainless steel appliances, light hardwood floors, with island and brown floor.
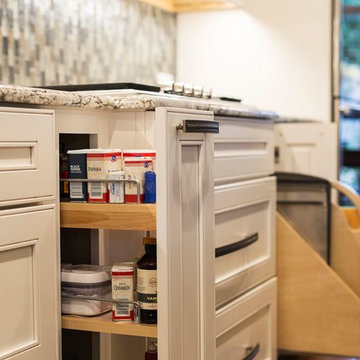
Wellborn Premier Cabinets in Maple with the Sonoma Door Style Painted in Glacier Pewter Finish with the Island in the Bleu Bronze Finish. All Doors Have the Soft Close Hinges. All Drawers are 3'4" Solid Hardwood, Dovetail Construction, in a Natural Finish with Full Extension Drawer Slides Featuring Soft Close.
Backslash Tribute by Oceanside Glass Tile in a 1x2 Swagger Blend Silver.
Granite Countertops are IMC Flower Extra Polished and Solera TruGranite SIlver.
Sink Faucet is a Arbor with Motion-Sense, Spot Resist Stainless, One-Handle/Pulldown Kitchen Faucet.
Kitchen Comes With All Top Grade GE Stainless Steel Appliances.
Flooring Provided by Pro Source Bella Cera Verona Hickory Wood Floor.
Lighting Includes Recessed Lighting and Satin Nickel Pendant Lights in Mini-Rock Candy Style.
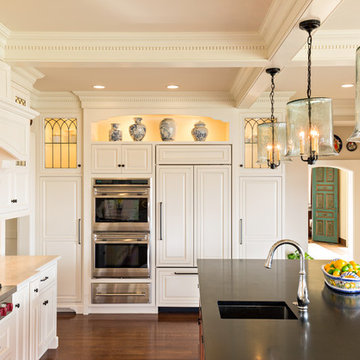
This beautiful seaside kitchen in Osterville MA on Cape Cod was featured as "kitchen of the week" on Houzz! It features white cabinets, leaded mullions, a cherry island and a soapstone countertop.
Kitchen design by Main Street at Botellos
Project by Bayside Building in Centerville, MA
Photography by Dan Cutrona
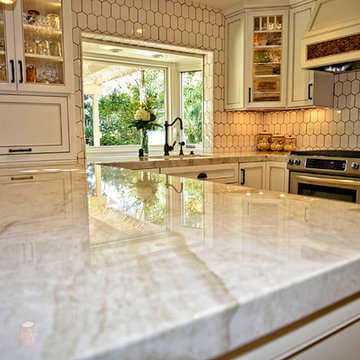
Mid-sized transitional l-shaped eat-in kitchen in San Diego with a farmhouse sink, shaker cabinets, white cabinets, granite benchtops, white splashback, ceramic splashback, stainless steel appliances, travertine floors and a peninsula.
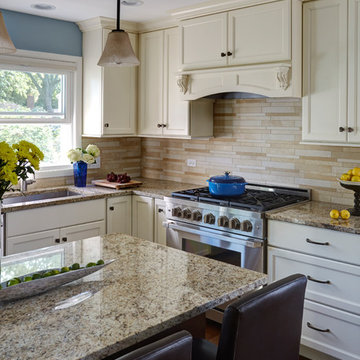
This is an example of a mid-sized transitional u-shaped eat-in kitchen in Chicago with a single-bowl sink, recessed-panel cabinets, white cabinets, granite benchtops, beige splashback, stone tile splashback, stainless steel appliances, medium hardwood floors, with island and brown floor.
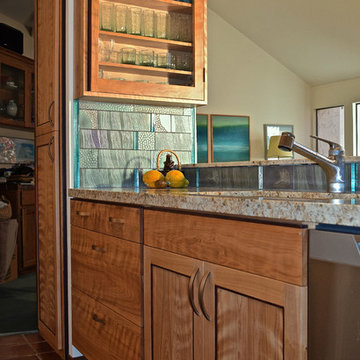
Soft blue tones in the backsplash are echoed in the glassware, artwork and carpeting.
Mid-sized arts and crafts galley eat-in kitchen in San Francisco with granite benchtops, blue splashback, stainless steel appliances, ceramic floors, an undermount sink, flat-panel cabinets, medium wood cabinets, glass tile splashback and a peninsula.
Mid-sized arts and crafts galley eat-in kitchen in San Francisco with granite benchtops, blue splashback, stainless steel appliances, ceramic floors, an undermount sink, flat-panel cabinets, medium wood cabinets, glass tile splashback and a peninsula.
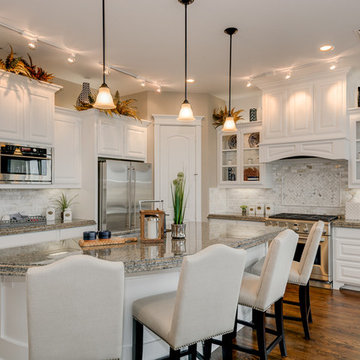
Hunter Coon - True Homes Photography
Photo of a traditional l-shaped open plan kitchen in Dallas with a double-bowl sink, raised-panel cabinets, white cabinets, granite benchtops, beige splashback, porcelain splashback, stainless steel appliances, dark hardwood floors and with island.
Photo of a traditional l-shaped open plan kitchen in Dallas with a double-bowl sink, raised-panel cabinets, white cabinets, granite benchtops, beige splashback, porcelain splashback, stainless steel appliances, dark hardwood floors and with island.
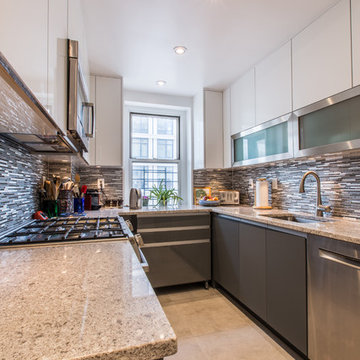
Photo of a small modern u-shaped separate kitchen in New York with an undermount sink, flat-panel cabinets, grey cabinets, granite benchtops, grey splashback, matchstick tile splashback, stainless steel appliances, ceramic floors and no island.
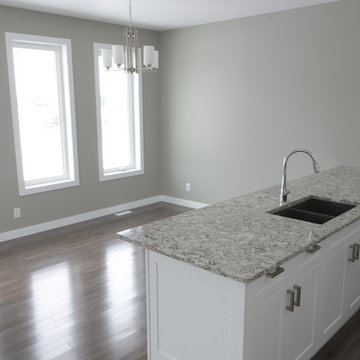
Design ideas for a small arts and crafts single-wall eat-in kitchen in Other with a double-bowl sink, shaker cabinets, white cabinets, granite benchtops, grey splashback, matchstick tile splashback, stainless steel appliances, light hardwood floors and with island.
All Cabinet Finishes Kitchen with Granite Benchtops Design Ideas
13