All Backsplash Materials Kitchen with Granite Benchtops Design Ideas
Refine by:
Budget
Sort by:Popular Today
21 - 40 of 282,555 photos
Item 1 of 3
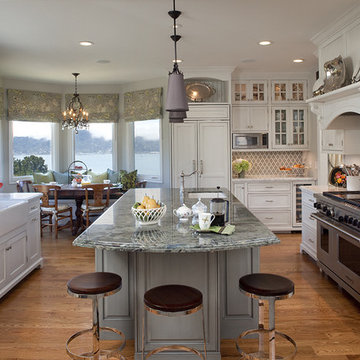
Kitchen remodel with white inset cabinets by Crystal on the perimeter and custom color on custom island cabinets. Perimeter cabinets feature White Princess granite and the Island has Labrodite Jade stone with a custom edge. Paint color in kitchen is by Benjamin Moore #1556 Vapor Trails. The trim is Benjamin Moore OC-21. The perimeter cabinets are prefinished by the cabinet manufacturer, white with a pewter glaze. Designed by Julie Williams Design, photo by Eric Rorer Photography, Justin Construction.

Inspiration for a mid-sized midcentury l-shaped eat-in kitchen in Denver with an undermount sink, flat-panel cabinets, turquoise cabinets, granite benchtops, white splashback, porcelain splashback, stainless steel appliances, medium hardwood floors, with island, brown floor, white benchtop and vaulted.
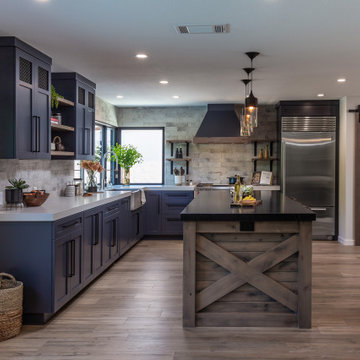
This is an example of a large industrial l-shaped eat-in kitchen in San Francisco with an undermount sink, shaker cabinets, black cabinets, granite benchtops, stone slab splashback, stainless steel appliances, laminate floors, with island, brown floor and black benchtop.

A 2005 built Cape Canaveral condo updated to 2021 Coastal Chic with a new Tarra Bianca granite countertop. Accented with blue beveled glass backsplash, fresh white cabinets and new stainless steel appliances. Freshly painted Agreeable Gray walls, new Dorchester laminate plank flooring and blue rolling island further compliment the beautiful new countertop and gorgeous backsplash.
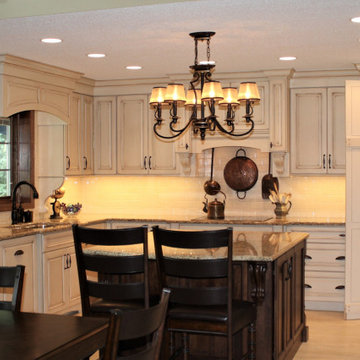
This sophisticated french country remodel added unbelievable charm to the homeowners large kitchen and dining space. With an off white perimeter and rich stained island the space feels elegant and well planned. Intricate details can be found throughout the kitchen, including glass inserts with mullion detail, corbels, large crown molding, decorative toe treatments, built-in wood hood, turned posts and contrasting hardware.
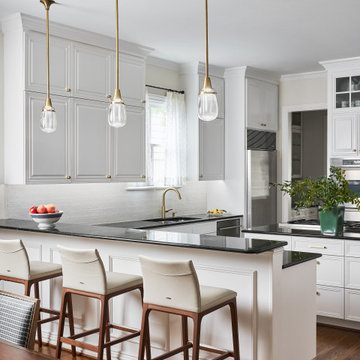
Mid-sized transitional l-shaped eat-in kitchen in New York with an undermount sink, white cabinets, granite benchtops, white splashback, glass tile splashback, medium hardwood floors, brown floor, black benchtop and stainless steel appliances.
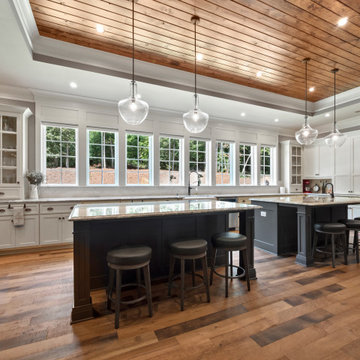
Large kitchen with open floor plan. Double islands, custom cabinets, wood ceiling, hardwood floors. Beautiful All White Siding Country Home with Spacious Brick Floor Front Porch. Home Features Hardwood Flooring and Ceilings in Foyer and Kitchen. Rustic Family Room includes Stone Fireplace as well as a Vaulted Exposed Beam Ceiling. A Second Stone Fireplace Overlooks the Eating Area. The Kitchen Hosts Two Granite Counter Top Islands, Stainless Steel Appliances, Lots of Counter Tops Space and Natural Lighting. Large Master Bath. Outdoor Living Space includes a Covered Brick Patio with Brick Fireplace as well as a Swimming Pool with Water Slide and a in Ground Hot Tub.
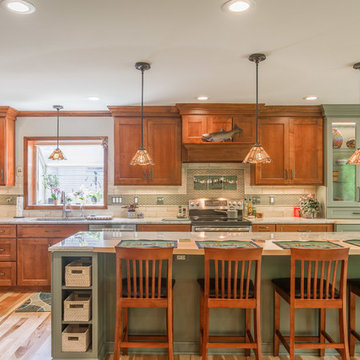
Photo of a large arts and crafts l-shaped eat-in kitchen in Detroit with an undermount sink, flat-panel cabinets, brown cabinets, granite benchtops, beige splashback, limestone splashback, stainless steel appliances, light hardwood floors, with island, brown floor and beige benchtop.
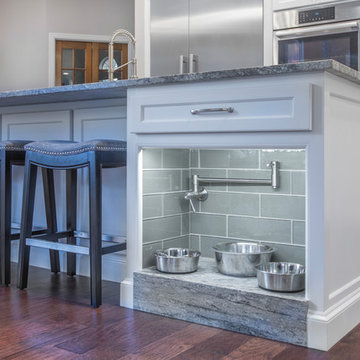
Another item on the client’s wish list was a built-in doggie station for their two large dogs. This custom unit was designed with convenience in mind: a handy pot-filler was hard piped in for easy water bowl refills. The same glass backsplash tile and granite counter top were used to match the rest of the kitchen, and LED lights brighten the space the same way the undercabinet lights do. Rubber-bottomed dog bowls prevent any accidental spills, which are easy to clean up should they occur. Now the dogs have their own place to eat and drink, and the clients won’t be tripping over dog bowls in the floor!
Final photos by www.Impressia.net
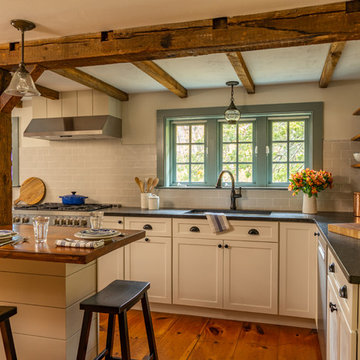
Eric Roth Photography
Inspiration for a mid-sized country l-shaped eat-in kitchen in Boston with an undermount sink, shaker cabinets, white cabinets, granite benchtops, grey splashback, ceramic splashback, stainless steel appliances, medium hardwood floors, with island and black benchtop.
Inspiration for a mid-sized country l-shaped eat-in kitchen in Boston with an undermount sink, shaker cabinets, white cabinets, granite benchtops, grey splashback, ceramic splashback, stainless steel appliances, medium hardwood floors, with island and black benchtop.
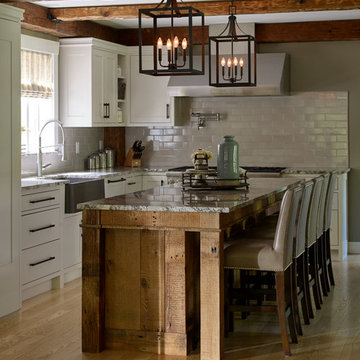
Darren Setlow Photography
Inspiration for a large country l-shaped eat-in kitchen in Portland Maine with a farmhouse sink, shaker cabinets, white cabinets, granite benchtops, grey splashback, subway tile splashback, panelled appliances, light hardwood floors, with island, multi-coloured benchtop, beige floor and exposed beam.
Inspiration for a large country l-shaped eat-in kitchen in Portland Maine with a farmhouse sink, shaker cabinets, white cabinets, granite benchtops, grey splashback, subway tile splashback, panelled appliances, light hardwood floors, with island, multi-coloured benchtop, beige floor and exposed beam.
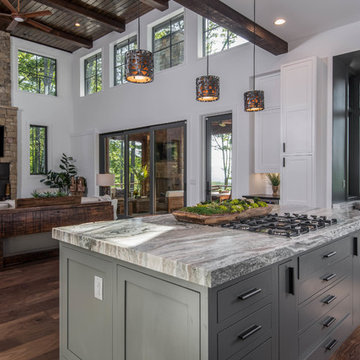
Inspiration for a large country open plan kitchen in Other with shaker cabinets, white cabinets, granite benchtops, white splashback, window splashback, stainless steel appliances, dark hardwood floors, with island, brown floor and black benchtop.
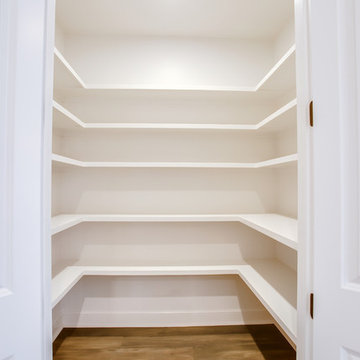
Photo of a mid-sized transitional u-shaped kitchen pantry in Austin with an undermount sink, shaker cabinets, white cabinets, granite benchtops, white splashback, subway tile splashback, stainless steel appliances, dark hardwood floors, with island, brown floor and multi-coloured benchtop.
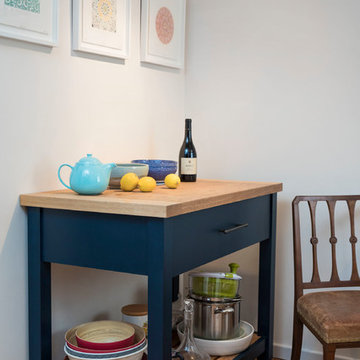
Solid timber butcher's block on industrial castors and with solid oak cutlery drawer and slatted shelving at the base.
Inspiration for a small transitional l-shaped eat-in kitchen in London with a single-bowl sink, flat-panel cabinets, beige cabinets, granite benchtops, green splashback, ceramic splashback, stainless steel appliances, light hardwood floors, no island, brown floor and black benchtop.
Inspiration for a small transitional l-shaped eat-in kitchen in London with a single-bowl sink, flat-panel cabinets, beige cabinets, granite benchtops, green splashback, ceramic splashback, stainless steel appliances, light hardwood floors, no island, brown floor and black benchtop.
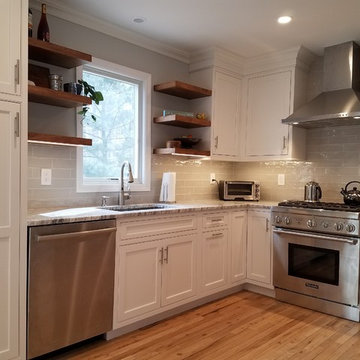
Removal of two walls, create open floor plan, fabricated white finish kitchen cabinets, gray island with stained floating shelves. Under cabinet and shelving lighting.
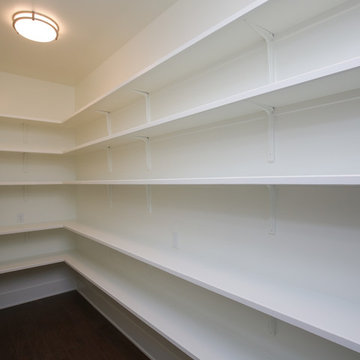
Stephen Thrift Phtography
Design ideas for a large transitional u-shaped kitchen pantry in Raleigh with a farmhouse sink, white cabinets, granite benchtops, white splashback, ceramic splashback, stainless steel appliances, with island, brown floor, open cabinets and dark hardwood floors.
Design ideas for a large transitional u-shaped kitchen pantry in Raleigh with a farmhouse sink, white cabinets, granite benchtops, white splashback, ceramic splashback, stainless steel appliances, with island, brown floor, open cabinets and dark hardwood floors.
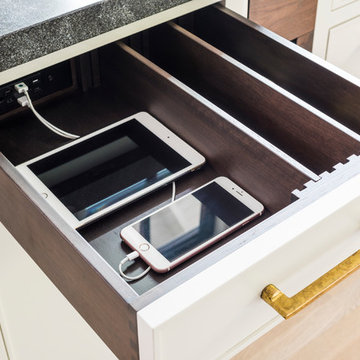
INTERNATIONAL AWARD WINNER. 2018 NKBA Design Competition Best Overall Kitchen. 2018 TIDA International USA Kitchen of the Year. 2018 Best Traditional Kitchen - Westchester Home Magazine design awards. The designer's own kitchen was gutted and renovated in 2017, with a focus on classic materials and thoughtful storage. The 1920s craftsman home has been in the family since 1940, and every effort was made to keep finishes and details true to the original construction. For sources, please see the website at www.studiodearborn.com. Photography, Adam Kane Macchia
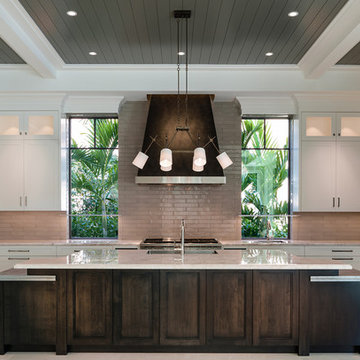
Photo of a large contemporary l-shaped eat-in kitchen in Miami with an undermount sink, shaker cabinets, white cabinets, granite benchtops, beige splashback, ceramic splashback, panelled appliances, with island, beige floor and grey benchtop.
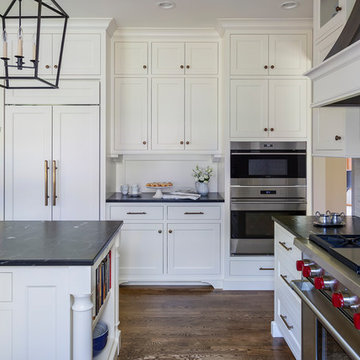
Cooking for Two
Location: Plymouth, MN, United States
Liz Schupanitz Designs
Photographed by: Andrea Rugg Photography
Design ideas for a mid-sized traditional l-shaped open plan kitchen in Minneapolis with a single-bowl sink, recessed-panel cabinets, white cabinets, granite benchtops, white splashback, ceramic splashback, stainless steel appliances, medium hardwood floors, with island and brown floor.
Design ideas for a mid-sized traditional l-shaped open plan kitchen in Minneapolis with a single-bowl sink, recessed-panel cabinets, white cabinets, granite benchtops, white splashback, ceramic splashback, stainless steel appliances, medium hardwood floors, with island and brown floor.
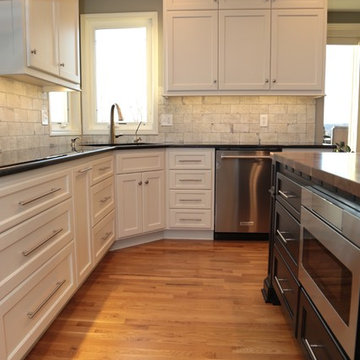
Photo of a mid-sized transitional u-shaped eat-in kitchen in Kansas City with an undermount sink, shaker cabinets, white cabinets, granite benchtops, white splashback, brick splashback, stainless steel appliances, light hardwood floors, with island and brown floor.
All Backsplash Materials Kitchen with Granite Benchtops Design Ideas
2