Kitchen with Granite Benchtops Design Ideas
Refine by:
Budget
Sort by:Popular Today
81 - 100 of 186 photos
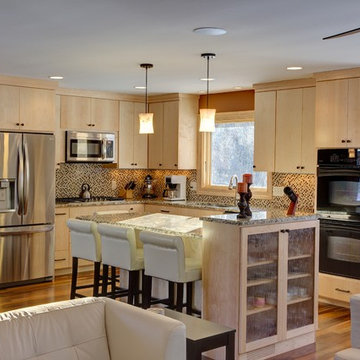
Ella Studios
This is an example of a transitional l-shaped open plan kitchen in Minneapolis with an undermount sink, granite benchtops, mosaic tile splashback, stainless steel appliances, medium hardwood floors, flat-panel cabinets and light wood cabinets.
This is an example of a transitional l-shaped open plan kitchen in Minneapolis with an undermount sink, granite benchtops, mosaic tile splashback, stainless steel appliances, medium hardwood floors, flat-panel cabinets and light wood cabinets.
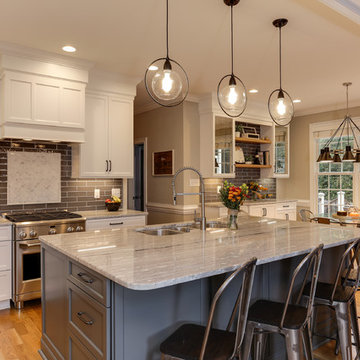
Photos by: Tad Davis
This is an example of a mid-sized transitional eat-in kitchen in Raleigh with a triple-bowl sink, white cabinets, granite benchtops, grey splashback, stainless steel appliances, with island, grey benchtop, shaker cabinets, subway tile splashback and light hardwood floors.
This is an example of a mid-sized transitional eat-in kitchen in Raleigh with a triple-bowl sink, white cabinets, granite benchtops, grey splashback, stainless steel appliances, with island, grey benchtop, shaker cabinets, subway tile splashback and light hardwood floors.
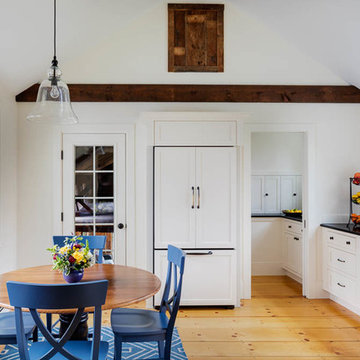
Greg Premru Photography, Inc
Design ideas for a traditional eat-in kitchen in Boston with white cabinets, granite benchtops, shaker cabinets, panelled appliances, medium hardwood floors and no island.
Design ideas for a traditional eat-in kitchen in Boston with white cabinets, granite benchtops, shaker cabinets, panelled appliances, medium hardwood floors and no island.
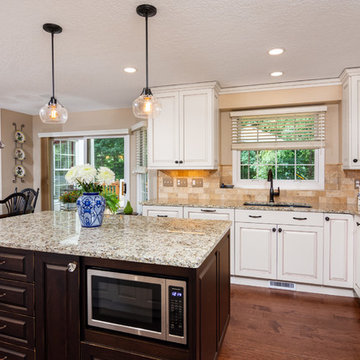
Mid-sized traditional u-shaped kitchen in Detroit with an undermount sink, raised-panel cabinets, white cabinets, beige splashback, stainless steel appliances, medium hardwood floors, with island, multi-coloured benchtop, granite benchtops, travertine splashback and brown floor.
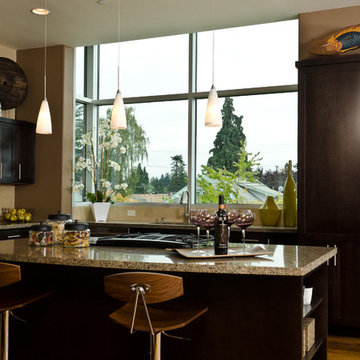
photo by Jeffrey Freeman
Inspiration for a mid-sized contemporary u-shaped separate kitchen in Portland with shaker cabinets, dark wood cabinets, an undermount sink, granite benchtops, panelled appliances, medium hardwood floors, with island, brown floor and beige splashback.
Inspiration for a mid-sized contemporary u-shaped separate kitchen in Portland with shaker cabinets, dark wood cabinets, an undermount sink, granite benchtops, panelled appliances, medium hardwood floors, with island, brown floor and beige splashback.
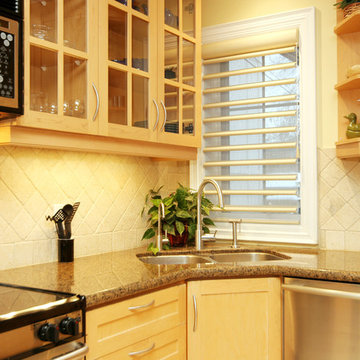
This corner sink maximizes every inch of this kitchen.
This project is 5+ years old. Most items shown are custom (eg. millwork, upholstered furniture, drapery). Most goods are no longer available. Benjamin Moore paint.
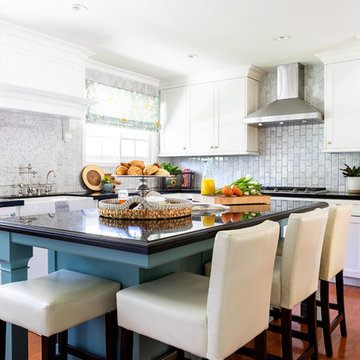
Stephanie Wiley
Mid-sized transitional l-shaped kitchen in Los Angeles with with island, a farmhouse sink, shaker cabinets, white cabinets, grey splashback, panelled appliances, medium hardwood floors, black benchtop and granite benchtops.
Mid-sized transitional l-shaped kitchen in Los Angeles with with island, a farmhouse sink, shaker cabinets, white cabinets, grey splashback, panelled appliances, medium hardwood floors, black benchtop and granite benchtops.
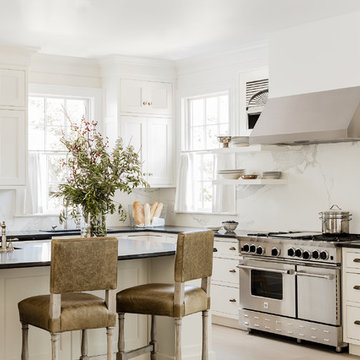
Governor's House Kitchen by Lisa Tharp. 2019 Bulfinch Award - Interior Design. Photo by Michael J. Lee
Beach style l-shaped kitchen with shaker cabinets, white cabinets, granite benchtops, white splashback, marble splashback, stainless steel appliances, light hardwood floors, with island, black benchtop and beige floor.
Beach style l-shaped kitchen with shaker cabinets, white cabinets, granite benchtops, white splashback, marble splashback, stainless steel appliances, light hardwood floors, with island, black benchtop and beige floor.
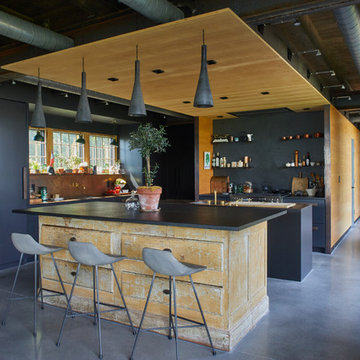
We designed modern industrial kitchen in Rowayton in collaboration with Bruce Beinfield of Beinfield Architecture for his personal home with wife and designer Carol Beinfield. This kitchen features custom black cabinetry, custom-made hardware, and copper finishes. The open shelving allows for a display of cooking ingredients and personal touches. There is open seating at the island, Sub Zero Wolf appliances, including a Sub Zero wine refrigerator.
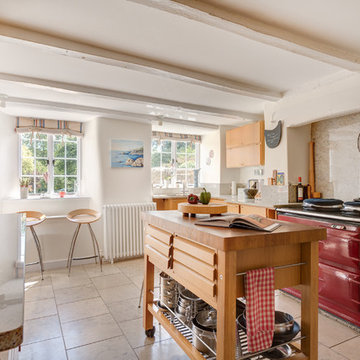
A lovely country kitchen in a restored farmhouse in South Devon. Photo Styling Jan Cadle, Colin Cadle Photography
Photo of a mid-sized country kitchen in Devon with flat-panel cabinets, medium wood cabinets, granite benchtops, beige splashback, ceramic splashback, coloured appliances, ceramic floors and with island.
Photo of a mid-sized country kitchen in Devon with flat-panel cabinets, medium wood cabinets, granite benchtops, beige splashback, ceramic splashback, coloured appliances, ceramic floors and with island.
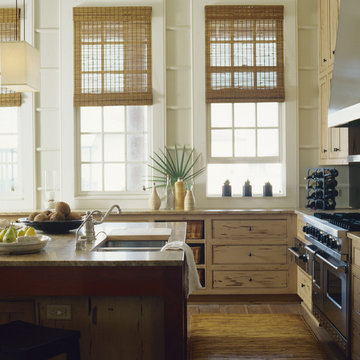
Inspiration for a mid-sized tropical l-shaped open plan kitchen in Miami with a double-bowl sink, beige cabinets, stainless steel appliances, with island, recessed-panel cabinets, granite benchtops and dark hardwood floors.
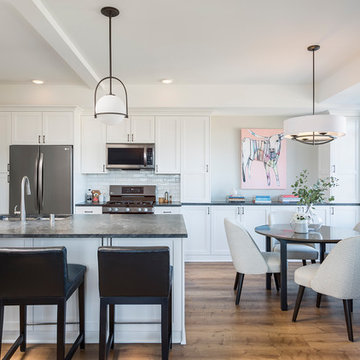
Andrea Rugg Photography
Design ideas for a transitional eat-in kitchen in Minneapolis with a double-bowl sink, shaker cabinets, white cabinets, white splashback, subway tile splashback, stainless steel appliances, medium hardwood floors, with island, black benchtop and granite benchtops.
Design ideas for a transitional eat-in kitchen in Minneapolis with a double-bowl sink, shaker cabinets, white cabinets, white splashback, subway tile splashback, stainless steel appliances, medium hardwood floors, with island, black benchtop and granite benchtops.
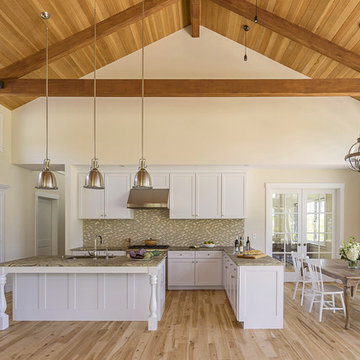
CHATHAM MARSHVIEW HOUSE
This Cape Cod green home provides a destination for visiting family, support of a snowbird lifestyle, and an expression of the homeowner’s energy conscious values.
Looking over the salt marsh with Nantucket Sound in the distance, this new home offers single level living to accommodate aging in place, and a strong connection to the outdoors. The homeowners can easily enjoy the deck, walk to the nearby beach, or spend time with family, while the house works to produce nearly all the energy it consumes. The exterior, clad in the Cape’s iconic Eastern white cedar shingles, is modern in detailing, yet recognizable and familiar in form.
MORE: https://zeroenergy.com/chatham-marshview-house
Architecture: ZeroEnergy Design
Construction: Eastward Homes
Photos: Eric Roth Photography
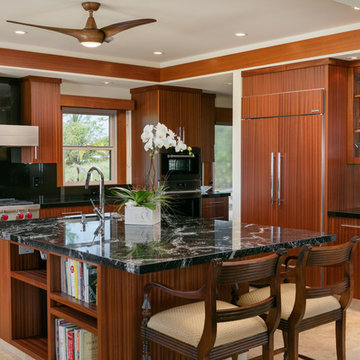
Photo of a tropical u-shaped eat-in kitchen in Hawaii with an undermount sink, flat-panel cabinets, medium wood cabinets, black splashback, panelled appliances, with island, beige floor, granite benchtops and ceramic floors.
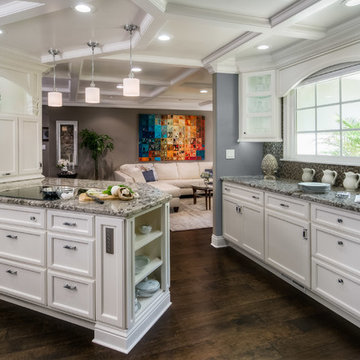
Copyright Dean J. Birinyi, ASMP
Inspiration for a mid-sized traditional u-shaped separate kitchen in San Francisco with recessed-panel cabinets, white cabinets, multi-coloured splashback, mosaic tile splashback, stainless steel appliances, dark hardwood floors, a peninsula, granite benchtops and brown floor.
Inspiration for a mid-sized traditional u-shaped separate kitchen in San Francisco with recessed-panel cabinets, white cabinets, multi-coloured splashback, mosaic tile splashback, stainless steel appliances, dark hardwood floors, a peninsula, granite benchtops and brown floor.
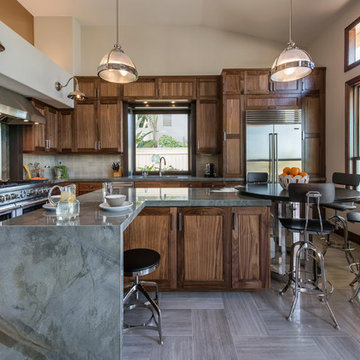
This unique island has ample seating for family and guests. The walnut cabinetry is a classic choice.
Design ideas for a large transitional l-shaped open plan kitchen in Other with an undermount sink, recessed-panel cabinets, dark wood cabinets, multi-coloured splashback, mosaic tile splashback, stainless steel appliances, granite benchtops, ceramic floors, with island and grey floor.
Design ideas for a large transitional l-shaped open plan kitchen in Other with an undermount sink, recessed-panel cabinets, dark wood cabinets, multi-coloured splashback, mosaic tile splashback, stainless steel appliances, granite benchtops, ceramic floors, with island and grey floor.
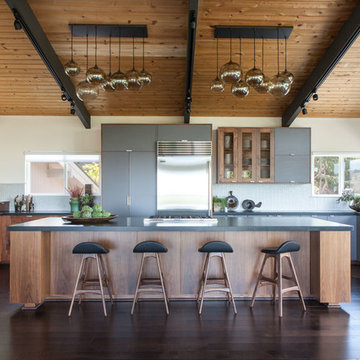
Gregory Manalo
Photo of a contemporary u-shaped kitchen in San Francisco with an undermount sink, flat-panel cabinets, grey cabinets, stainless steel appliances, dark hardwood floors, with island and granite benchtops.
Photo of a contemporary u-shaped kitchen in San Francisco with an undermount sink, flat-panel cabinets, grey cabinets, stainless steel appliances, dark hardwood floors, with island and granite benchtops.
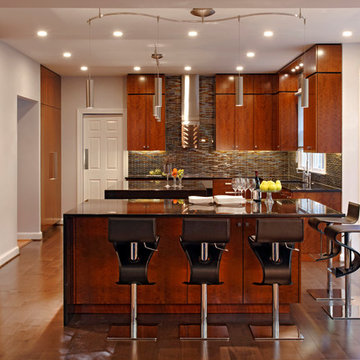
Northwest Washington DC Contemporary Kitchen Design by #PaulBentham4JenniferGilmer. Visit our website to see more designs http://www.gilmerkitchens.com/. Photography by Bob Narod
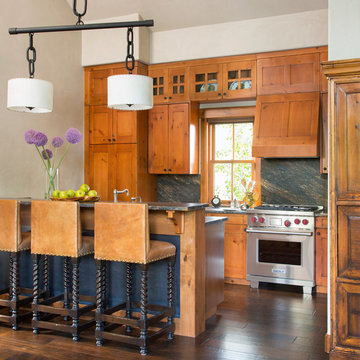
Kimberly Gavin
This is an example of a traditional kitchen in Denver with recessed-panel cabinets, medium wood cabinets, granite benchtops, stone slab splashback and stainless steel appliances.
This is an example of a traditional kitchen in Denver with recessed-panel cabinets, medium wood cabinets, granite benchtops, stone slab splashback and stainless steel appliances.
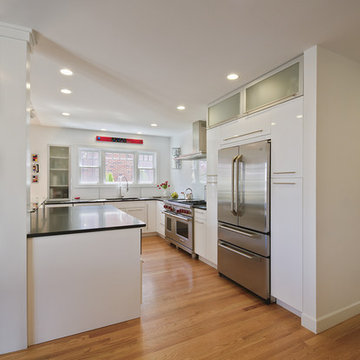
Architect: Studio Z Architecture
Contractor: Beechwood Building and Design
Photo: Steve Kuzma Photography
Large modern l-shaped open plan kitchen in Columbus with stainless steel appliances, flat-panel cabinets, white cabinets, granite benchtops, glass sheet splashback, an undermount sink, light hardwood floors and with island.
Large modern l-shaped open plan kitchen in Columbus with stainless steel appliances, flat-panel cabinets, white cabinets, granite benchtops, glass sheet splashback, an undermount sink, light hardwood floors and with island.
Kitchen with Granite Benchtops Design Ideas
5