Kitchen with Granite Benchtops Design Ideas
Refine by:
Budget
Sort by:Popular Today
1 - 20 of 23,747 photos
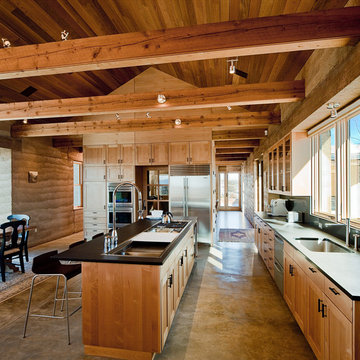
Design by Nick Noyes Architect
Kirt Gittings Photography
Design ideas for a country eat-in kitchen in Albuquerque with a single-bowl sink, shaker cabinets, light wood cabinets, stainless steel appliances, granite benchtops, black splashback, glass sheet splashback, concrete floors, with island and black benchtop.
Design ideas for a country eat-in kitchen in Albuquerque with a single-bowl sink, shaker cabinets, light wood cabinets, stainless steel appliances, granite benchtops, black splashback, glass sheet splashback, concrete floors, with island and black benchtop.
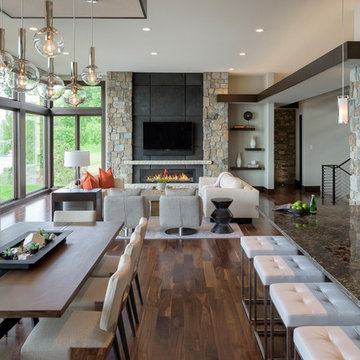
Builder: Denali Custom Homes - Architectural Designer: Alexander Design Group - Interior Designer: Studio M Interiors - Photo: Spacecrafting Photography
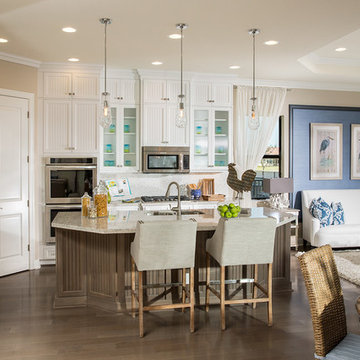
Craig Denis Photography: The Family Room, Kitchen and Breakfast Nook feature coastal accents in WCI's "Hibiscus" Model. Large square moldings with blue wallpaper inserts were added to family room walls to bring in the "blue" and create a coastal theme to the design.
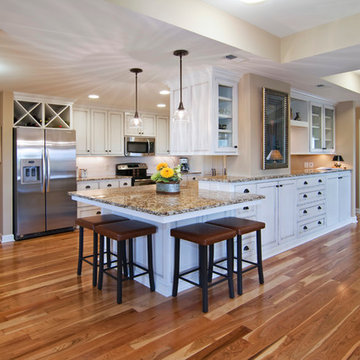
Large traditional galley open plan kitchen in Minneapolis with stainless steel appliances, an undermount sink, recessed-panel cabinets, white cabinets, granite benchtops, white splashback, subway tile splashback, medium hardwood floors and a peninsula.
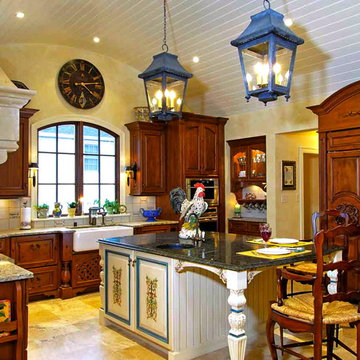
My favorite French Country Kitchen
Inspiration for a mid-sized l-shaped separate kitchen in Louisville with a farmhouse sink, raised-panel cabinets, medium wood cabinets, granite benchtops, white splashback, ceramic splashback, stainless steel appliances, travertine floors and with island.
Inspiration for a mid-sized l-shaped separate kitchen in Louisville with a farmhouse sink, raised-panel cabinets, medium wood cabinets, granite benchtops, white splashback, ceramic splashback, stainless steel appliances, travertine floors and with island.
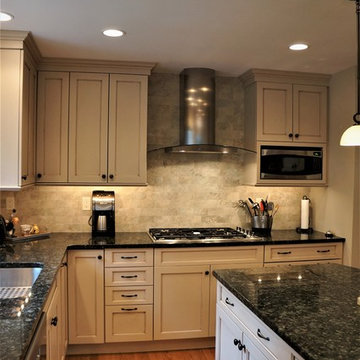
Off white kitchen with glazed cabinets to create an antique vintage kitchen highlighting the oil rubbed bronze hardware
Inspiration for a mid-sized transitional l-shaped open plan kitchen in Boston with an undermount sink, recessed-panel cabinets, beige cabinets, granite benchtops, beige splashback, subway tile splashback, stainless steel appliances, medium hardwood floors, with island, brown floor and black benchtop.
Inspiration for a mid-sized transitional l-shaped open plan kitchen in Boston with an undermount sink, recessed-panel cabinets, beige cabinets, granite benchtops, beige splashback, subway tile splashback, stainless steel appliances, medium hardwood floors, with island, brown floor and black benchtop.
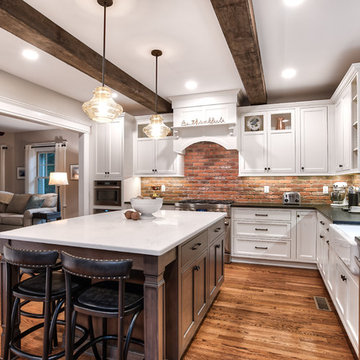
Classic white kitchen with black counter tops, contrasted with a wooden island and white counter tops. Exposed beams and exposed brick give this kitchen a farmhouse feel.
Photos by Chris Veith.
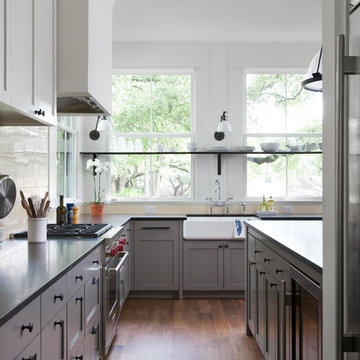
Hood is contained by custom drywall enclosure.
photo by Ryann Ford
Inspiration for a large transitional galley kitchen in Austin with shaker cabinets, grey cabinets, granite benchtops, yellow splashback, medium hardwood floors and black benchtop.
Inspiration for a large transitional galley kitchen in Austin with shaker cabinets, grey cabinets, granite benchtops, yellow splashback, medium hardwood floors and black benchtop.
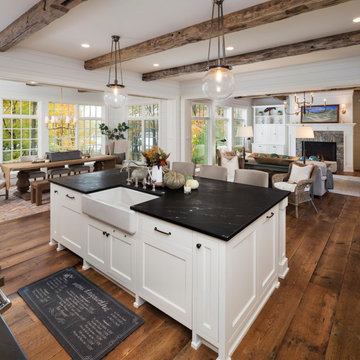
The client’s coastal New England roots inspired this Shingle style design for a lakefront lot. With a background in interior design, her ideas strongly influenced the process, presenting both challenge and reward in executing her exact vision. Vintage coastal style grounds a thoroughly modern open floor plan, designed to house a busy family with three active children. A primary focus was the kitchen, and more importantly, the butler’s pantry tucked behind it. Flowing logically from the garage entry and mudroom, and with two access points from the main kitchen, it fulfills the utilitarian functions of storage and prep, leaving the main kitchen free to shine as an integral part of the open living area.
An ARDA for Custom Home Design goes to
Royal Oaks Design
Designer: Kieran Liebl
From: Oakdale, Minnesota
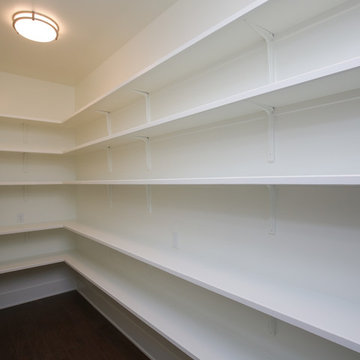
Stephen Thrift Phtography
Design ideas for a large transitional u-shaped kitchen pantry in Raleigh with a farmhouse sink, white cabinets, granite benchtops, white splashback, ceramic splashback, stainless steel appliances, with island, brown floor, open cabinets and dark hardwood floors.
Design ideas for a large transitional u-shaped kitchen pantry in Raleigh with a farmhouse sink, white cabinets, granite benchtops, white splashback, ceramic splashback, stainless steel appliances, with island, brown floor, open cabinets and dark hardwood floors.
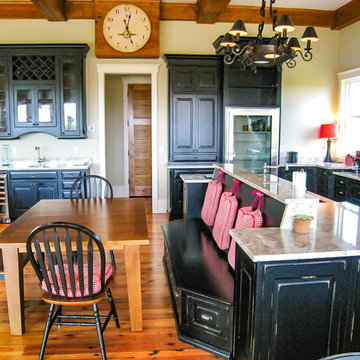
French country meets the beach with this beautiful black custom built-in casual eating area, wet bar with plenty of custom shelving, and subzero refrigerator.
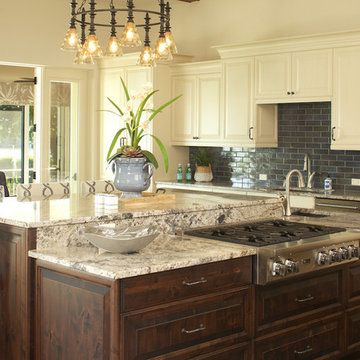
coastal kitchen with contrasting island
This is an example of a large beach style open plan kitchen in Tampa with an undermount sink, recessed-panel cabinets, white cabinets, granite benchtops, blue splashback, subway tile splashback, stainless steel appliances, dark hardwood floors, with island and brown floor.
This is an example of a large beach style open plan kitchen in Tampa with an undermount sink, recessed-panel cabinets, white cabinets, granite benchtops, blue splashback, subway tile splashback, stainless steel appliances, dark hardwood floors, with island and brown floor.
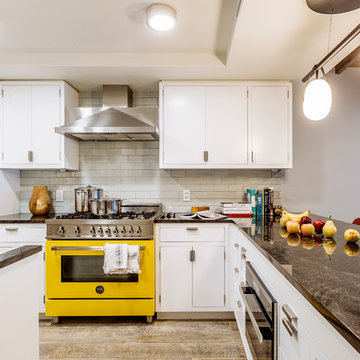
The kitchen renovation included simple, white kitchen shaker style kitchen cabinetry that was complimented by a bright, yellow, Italian range.
This is an example of a small contemporary u-shaped separate kitchen in New York with a farmhouse sink, flat-panel cabinets, white cabinets, grey splashback, subway tile splashback, coloured appliances, a peninsula, granite benchtops, light hardwood floors, beige floor and wood.
This is an example of a small contemporary u-shaped separate kitchen in New York with a farmhouse sink, flat-panel cabinets, white cabinets, grey splashback, subway tile splashback, coloured appliances, a peninsula, granite benchtops, light hardwood floors, beige floor and wood.
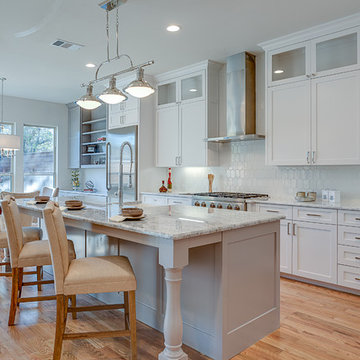
Fantastic opportunity to own a new construction home in Vickery Place, built by J. Parker Custom Homes. This beautiful Craftsman features 4 oversized bedrooms, 3.5 luxurious bathrooms, and over 4,000 sq.ft. Kitchen boasts high end appliances and opens to living area .Massive upstairs master suite with fireplace and spa like bathroom. Additional features include natural finished oak floors, automatic side gate, and multiple energy efficient items.
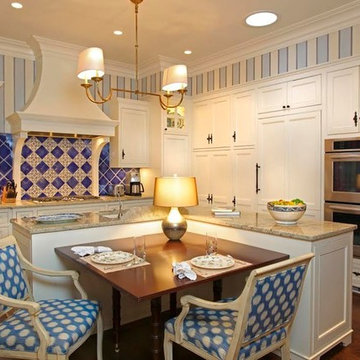
Photo of a mid-sized contemporary single-wall eat-in kitchen in Other with an undermount sink, recessed-panel cabinets, stainless steel cabinets, granite benchtops, blue splashback, ceramic splashback, stainless steel appliances, medium hardwood floors, with island and brown floor.
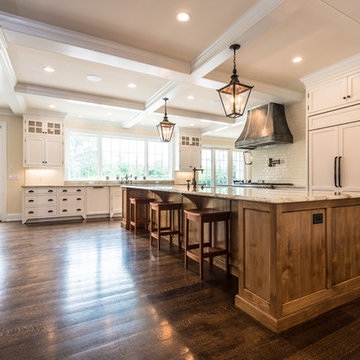
Beautiful White bead inset cabinetry with Knotty Alder Island.
Photos by George Paxton.
Inspiration for an expansive country single-wall eat-in kitchen in Cincinnati with shaker cabinets, white cabinets, granite benchtops, beige splashback, subway tile splashback, panelled appliances, dark hardwood floors, with island, brown floor and an undermount sink.
Inspiration for an expansive country single-wall eat-in kitchen in Cincinnati with shaker cabinets, white cabinets, granite benchtops, beige splashback, subway tile splashback, panelled appliances, dark hardwood floors, with island, brown floor and an undermount sink.
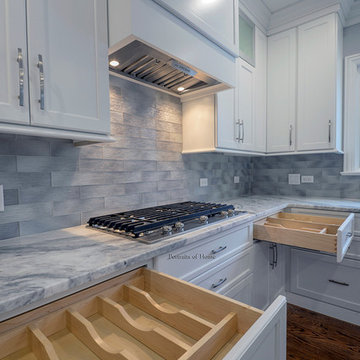
White "Shaker" Style flat panel cabinets
Photo of an arts and crafts l-shaped open plan kitchen in Chicago with an undermount sink, flat-panel cabinets, white cabinets, granite benchtops, grey splashback, glass tile splashback, stainless steel appliances, medium hardwood floors and with island.
Photo of an arts and crafts l-shaped open plan kitchen in Chicago with an undermount sink, flat-panel cabinets, white cabinets, granite benchtops, grey splashback, glass tile splashback, stainless steel appliances, medium hardwood floors and with island.
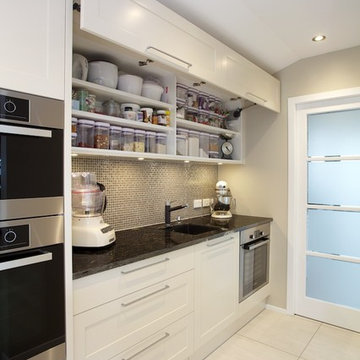
Baking supplies are kept above and below the baking workstation. The door at right leads into a matching laundry.
Photographer: Jamie Cobeldick
Inspiration for a large contemporary u-shaped eat-in kitchen in Auckland with recessed-panel cabinets, white cabinets, granite benchtops, brown splashback, mosaic tile splashback, stainless steel appliances, ceramic floors and with island.
Inspiration for a large contemporary u-shaped eat-in kitchen in Auckland with recessed-panel cabinets, white cabinets, granite benchtops, brown splashback, mosaic tile splashback, stainless steel appliances, ceramic floors and with island.
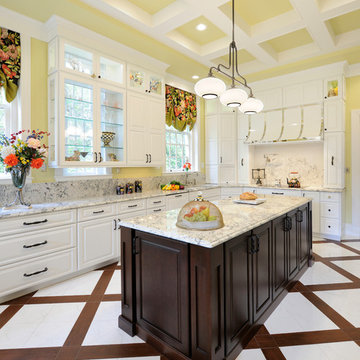
Best of Houzz Kitchen Design 2016 winner. A custom kitchen remodel was one of the final projects for this beautiful Georgian Century Home. All the details were part of the effort to maintain the feel of an old kitchen but with all the most current conveniences. Notice the glass cabinet hung in front of a window, granite counter top repeated as the back splash, porcelain tiles that mimic wood and marble on the floor, a stunning island light and the coffered ceiling.
Michael Jacob Photography
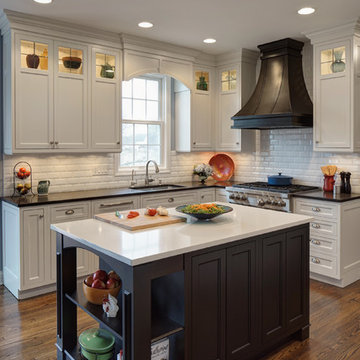
Arched valances above the window and on the island bookshelf, along with the curved custom metal hood above the stainless steel range, contrast nicely with the overall linear design of the space. The leaded glass cabinet doors not only create a spot to display the homeowner’s favorite glassware, but visually it helps prevent the white cabinets from being overbearing. By installing recessed can lights uniformly throughout the space instead of decorative pendants above the island, the kitchen appears more open and spacious.
Kitchen with Granite Benchtops Design Ideas
1