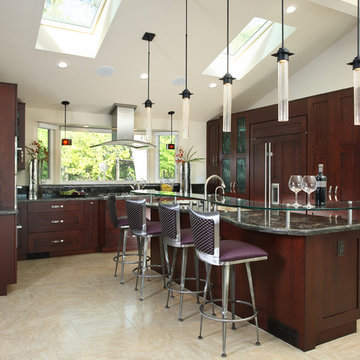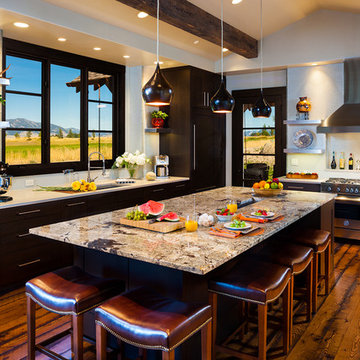Kitchen with Granite Benchtops Design Ideas
Refine by:
Budget
Sort by:Popular Today
1 - 20 of 37 photos
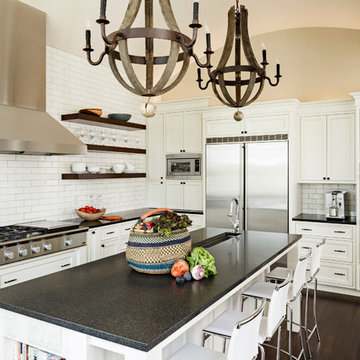
This new riverfront townhouse is on three levels. The interiors blend clean contemporary elements with traditional cottage architecture. It is luxurious, yet very relaxed.
Project by Portland interior design studio Jenni Leasia Interior Design. Also serving Lake Oswego, West Linn, Vancouver, Sherwood, Camas, Oregon City, Beaverton, and the whole of Greater Portland.
For more about Jenni Leasia Interior Design, click here: https://www.jennileasiadesign.com/
To learn more about this project, click here:
https://www.jennileasiadesign.com/lakeoswegoriverfront
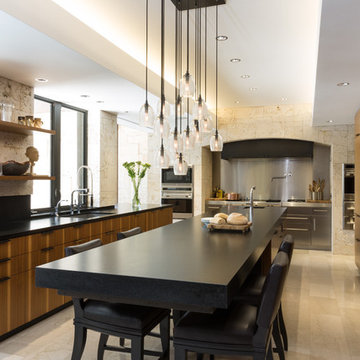
Claudia Uribe Photography
This is an example of a large modern u-shaped eat-in kitchen in New York with granite benchtops, flat-panel cabinets, medium wood cabinets, stainless steel appliances, an undermount sink, porcelain floors and with island.
This is an example of a large modern u-shaped eat-in kitchen in New York with granite benchtops, flat-panel cabinets, medium wood cabinets, stainless steel appliances, an undermount sink, porcelain floors and with island.
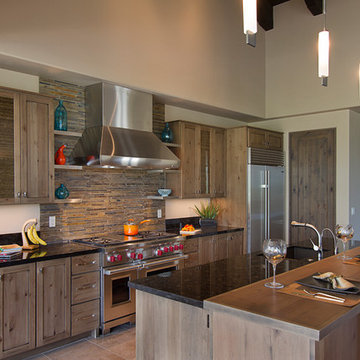
One way to add variety to your kitchen is to mix countertop materials. The designer of this kitchen used a solid surface in the prep areas and a wood top to match the cabinets on the bar.
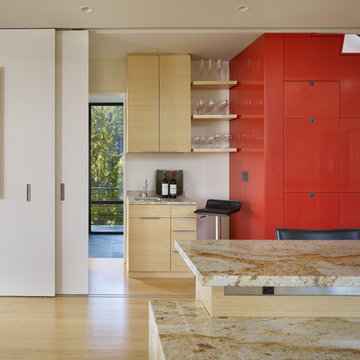
Photographer: Benjamin Benschneider
Photo of a mid-sized modern single-wall open plan kitchen in Seattle with flat-panel cabinets, granite benchtops, light wood cabinets, with island, an undermount sink and bamboo floors.
Photo of a mid-sized modern single-wall open plan kitchen in Seattle with flat-panel cabinets, granite benchtops, light wood cabinets, with island, an undermount sink and bamboo floors.
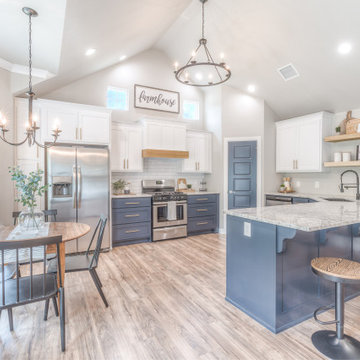
Inspiration for a country u-shaped eat-in kitchen in Other with an undermount sink, shaker cabinets, granite benchtops, white splashback, subway tile splashback, stainless steel appliances, laminate floors, a peninsula, brown floor, white benchtop and blue cabinets.
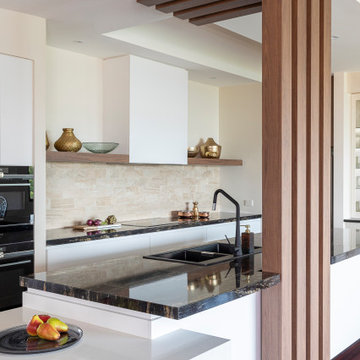
Inspiration for a large contemporary galley open plan kitchen in Brisbane with a drop-in sink, flat-panel cabinets, white cabinets, granite benchtops, beige splashback, stone tile splashback, black appliances, medium hardwood floors, brown floor, black benchtop and a peninsula.
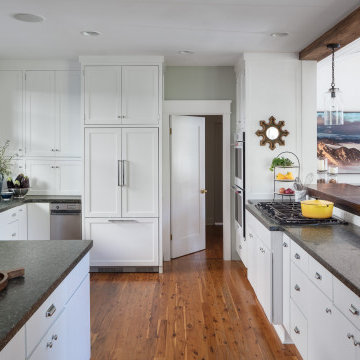
Photo of a mid-sized beach style u-shaped separate kitchen in Los Angeles with an undermount sink, shaker cabinets, white cabinets, granite benchtops, white splashback, subway tile splashback, panelled appliances, medium hardwood floors, a peninsula, brown floor and black benchtop.

This classic kitchen is understated, yet outstandingly beautiful. Our clients had a very clear general idea of the layout they wanted, it was up to us to fine-tune their thoughts and bring them to reality. The general consensus was for a dark-painted island, a cooking area along the back wall, and seating by the window. Overall, the design is complex and detailed, as the room had structural components that needed to be concealed without breaking up the flow of the space. The chimney breast is a faux addition that fits into the proportions of the room perfectly, and one of its piers conceals a steel support.
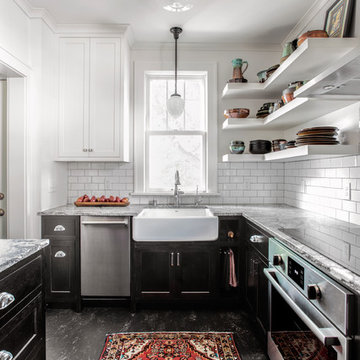
The clients were involved in the neighborhood organization dedicated to keeping the housing instead of tearing down. They wanted to utilize every inch of storage which resulted in floor-to-ceiling cabinetry. Cabinetry and counter space work together to create a balance between function and style.
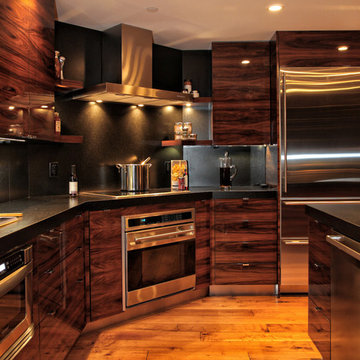
Photo Credit: Ron Rosenzweig
This is an example of a large contemporary l-shaped separate kitchen in Miami with flat-panel cabinets, dark wood cabinets, black splashback, stainless steel appliances, medium hardwood floors, an undermount sink, granite benchtops, stone slab splashback, with island, brown floor and black benchtop.
This is an example of a large contemporary l-shaped separate kitchen in Miami with flat-panel cabinets, dark wood cabinets, black splashback, stainless steel appliances, medium hardwood floors, an undermount sink, granite benchtops, stone slab splashback, with island, brown floor and black benchtop.
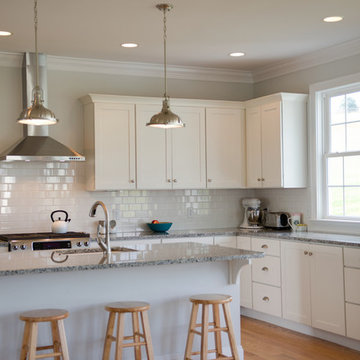
Traditional l-shaped kitchen in DC Metro with granite benchtops, shaker cabinets, white cabinets, white splashback, subway tile splashback and stainless steel appliances.
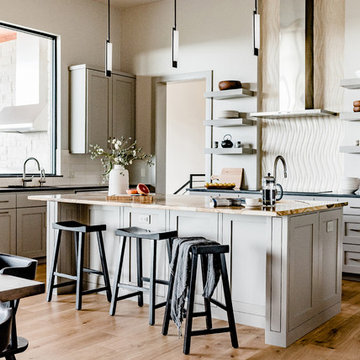
Inspiration for a mid-sized contemporary l-shaped eat-in kitchen in Austin with shaker cabinets, grey cabinets, granite benchtops, white splashback, ceramic splashback, with island, beige floor, an undermount sink, stainless steel appliances and light hardwood floors.
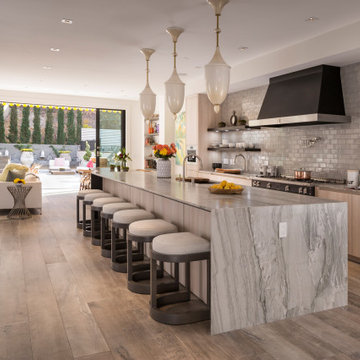
Design ideas for a large contemporary galley eat-in kitchen in Los Angeles with an undermount sink, flat-panel cabinets, light wood cabinets, grey splashback, black appliances, medium hardwood floors, with island, brown floor, grey benchtop, granite benchtops, subway tile splashback and vaulted.
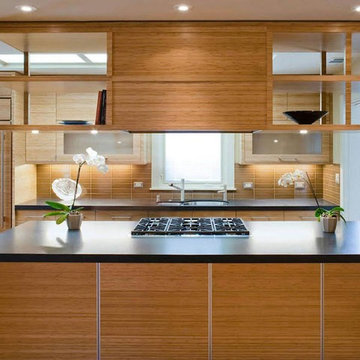
Inspiration for a mid-sized contemporary galley separate kitchen in San Francisco with brown splashback, granite benchtops, an undermount sink, flat-panel cabinets, medium wood cabinets, stainless steel appliances and medium hardwood floors.
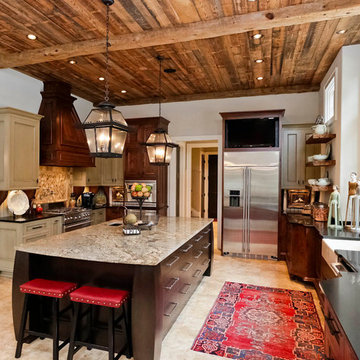
Inspiration for a large country l-shaped separate kitchen in Other with recessed-panel cabinets, stainless steel appliances, with island, a farmhouse sink, beige cabinets, granite benchtops, beige splashback, stone tile splashback and travertine floors.
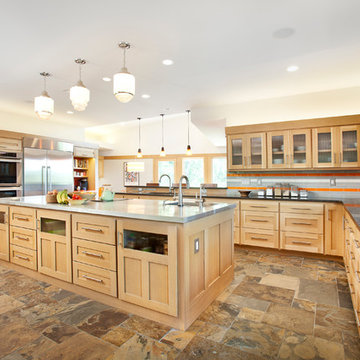
3,900 SF home that has achieved a LEED Silver certification. The house is sited on a wooded hill with southern exposure and consists of two 20’ x 84’ bars. The second floor is rotated 15 degrees beyond ninety to respond to site conditions and animate the plan. Materials include a standing seam galvalume roof, native stone, and rain screen cedar siding.
Feyerabend Photoartists
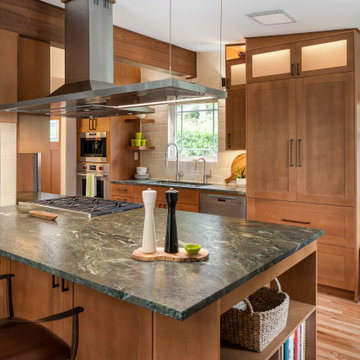
Design ideas for a transitional galley kitchen in Seattle with an undermount sink, shaker cabinets, medium wood cabinets, granite benchtops, white splashback, subway tile splashback, stainless steel appliances, a peninsula, green benchtop, medium hardwood floors and vaulted.
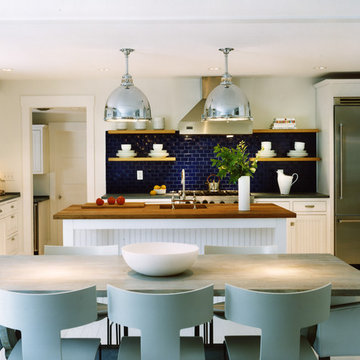
Photographer: Anice Hoachlander from Hoachlander Davis Photography, LLC
Principal Architect: Anthony "Ankie" Barnes, AIA, LEED AP
Project Architect: Daniel Porter
Kitchen with Granite Benchtops Design Ideas
1
