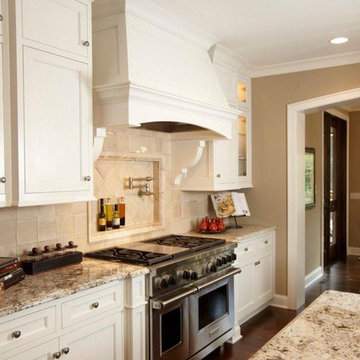Kitchen with Granite Benchtops Design Ideas
Refine by:
Budget
Sort by:Popular Today
1 - 20 of 95 photos
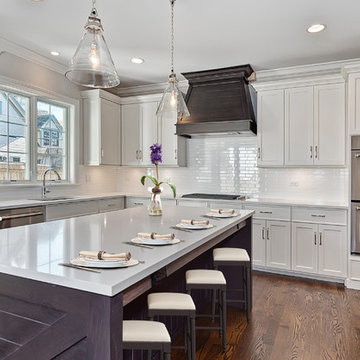
Luxury kitchen
This is an example of a large transitional u-shaped separate kitchen in Chicago with an undermount sink, shaker cabinets, white cabinets, white splashback, subway tile splashback, stainless steel appliances, medium hardwood floors, with island and granite benchtops.
This is an example of a large transitional u-shaped separate kitchen in Chicago with an undermount sink, shaker cabinets, white cabinets, white splashback, subway tile splashback, stainless steel appliances, medium hardwood floors, with island and granite benchtops.
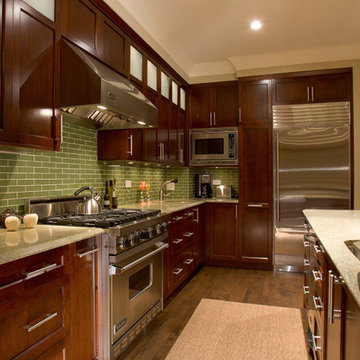
Contemporary kitchen in Chicago with stainless steel appliances, recessed-panel cabinets, dark wood cabinets, granite benchtops and green splashback.
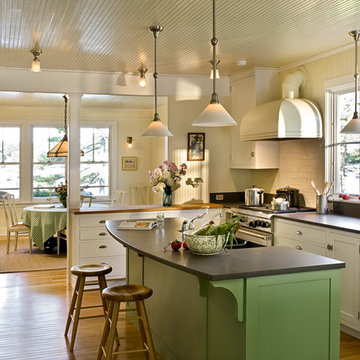
photography by Rob Karosis
Design ideas for a beach style l-shaped separate kitchen in Portland Maine with subway tile splashback, stainless steel appliances, shaker cabinets, white cabinets, granite benchtops and white splashback.
Design ideas for a beach style l-shaped separate kitchen in Portland Maine with subway tile splashback, stainless steel appliances, shaker cabinets, white cabinets, granite benchtops and white splashback.
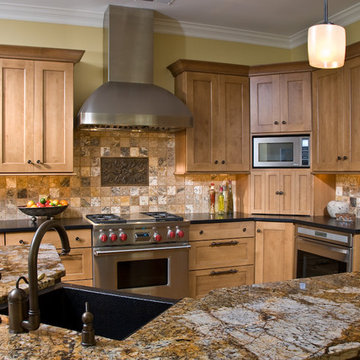
Design by Karen Kassen CMKBD, Allied ASID
Traditional kitchen in Other with granite benchtops.
Traditional kitchen in Other with granite benchtops.
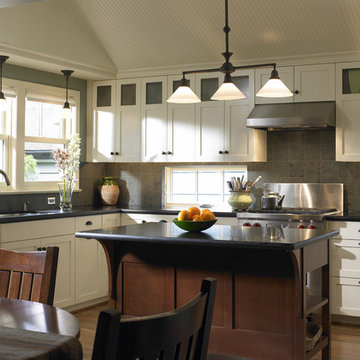
Shaker-style kitchen with Stickley inspired island. Limestone backsplash and honed granite countertops.
photo credit - Patrick Barta Photography
Photo of a traditional eat-in kitchen in Seattle with stainless steel appliances, granite benchtops, shaker cabinets, white cabinets, grey splashback and limestone splashback.
Photo of a traditional eat-in kitchen in Seattle with stainless steel appliances, granite benchtops, shaker cabinets, white cabinets, grey splashback and limestone splashback.
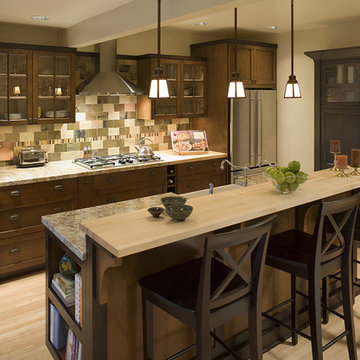
This 1920 Craftsman home was remodeled in the early 80’s where a large family room was added off the back of the home. This remodel utilized the existing back porch as part of the kitchen. The 1980’s remodel created two issues that were addressed in the current kitchen remodel:
1. The new family room (with 15’ ceilings) added a very contemporary feel to the home. As one walked from the dining room (complete with the original stained glass and built-ins with leaded glass fronts) through the kitchen, into the family room, one felt as if they were walking into an entirely different home.
2. The ceiling height change in the enlarged kitchen created an eyesore.
The designer addressed these 2 issues by creating a galley kitchen utilizing a mid-tone glazed finish on alder over an updated version of a shaker door. This door had wider styles and rails and a deep bevel framing the inset panel, thus incorporating the traditional look of the shaker door in a more contemporary setting. By having the crown molding stained with an espresso finish, the eye is drawn across the room rather than up, minimizing the different ceiling heights. The back of the bar (viewed from the dining room) further incorporates the same espresso finish as an accent to create a paneled effect (Photo #1). The designer specified an oiled natural maple butcher block as the counter for the eating bar. The lighting over the bar, from Rejuvenation Lighting, is a traditional shaker style, but finished in antique copper creating a new twist on an old theme.
To complete the traditional feel, the designer specified a porcelain farm sink with a traditional style bridge faucet with porcelain lever handles. For additional storage, a custom tall cabinet in a denim-blue washed finish was designed to store dishes and pantry items (Photo #2).
Since the homeowners are avid cooks, the counters along the wall at the cook top were made 30” deep. The counter on the right of the cook top is maple butcher block; the remainder of the countertops are Silver and Gold Granite. Recycling is very important to the homeowner, so the designer incorporated an insulated copper door in the backsplash to the right of the ovens, which allows the homeowner to put all recycling in a covered exterior location (Photo #3). The 4 X 8” slate subway tile is a modern play on a traditional theme found in Craftsman homes (Photo #4).
The new kitchen fits perfectly as a traditional transition when viewed from the dining, and as a contemporary transition when viewed from the family room.
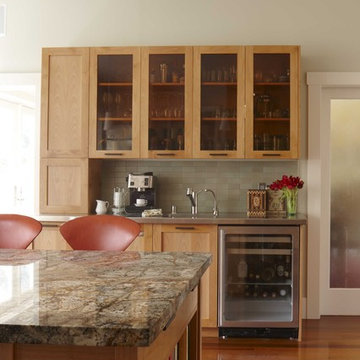
Photo of a transitional kitchen in San Francisco with granite benchtops, stainless steel appliances, glass-front cabinets, medium wood cabinets and grey splashback.
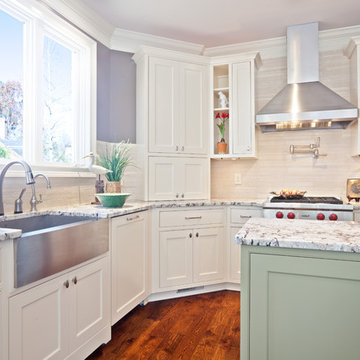
Design ideas for a contemporary l-shaped kitchen in Atlanta with stainless steel appliances, a farmhouse sink, granite benchtops, beaded inset cabinets, white cabinets, beige splashback and stone tile splashback.
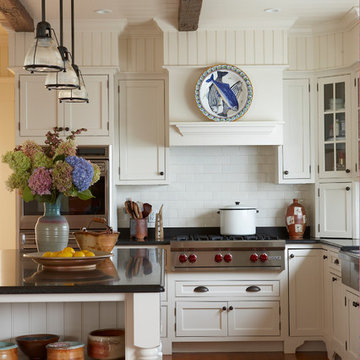
An accomplished potter and her husband own this Vineyard Haven summer house.
Gil Walsh worked with the couple to build the house’s décor around the wife’s artistic aesthetic and her pottery collection. (She has a pottery shed (studio) with a
kiln). They wanted their summer home to be a relaxing home for their family and friends.
The main entrance to this home leads directly to the living room, which spans the width of the house, from the small entry foyer to the oceanfront porch.
Opposite the living room behind the fireplace is a combined kitchen and dining space.
All the colors that were selected throughout the home are the organic colors she (the owner) uses in her pottery. (The architect was Patrick Ahearn).
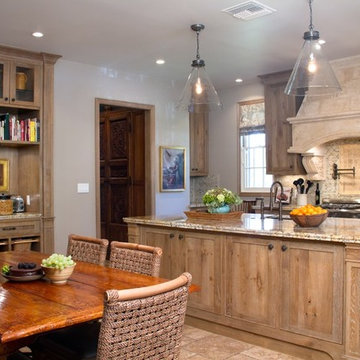
Kitchen and Great Room Remodel
Photos by Erika Bierman
www.erikabiermanphotography.com
Inspiration for a traditional open plan kitchen in Los Angeles with a single-bowl sink, shaker cabinets, medium wood cabinets, granite benchtops, beige splashback, stone tile splashback, stainless steel appliances, travertine floors and with island.
Inspiration for a traditional open plan kitchen in Los Angeles with a single-bowl sink, shaker cabinets, medium wood cabinets, granite benchtops, beige splashback, stone tile splashback, stainless steel appliances, travertine floors and with island.
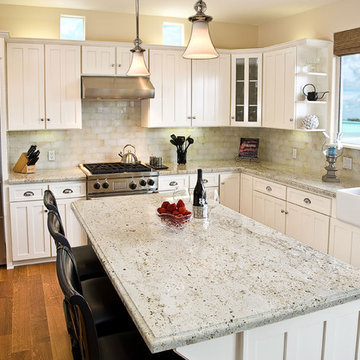
Inspired by early morning whitewater surfing enjoyed by the residents, White Colonial Cream Verona granite with this exquistie mirror polished finish is accented with beautiful white onyx from quarries in the remote foothills of Baluchistan.
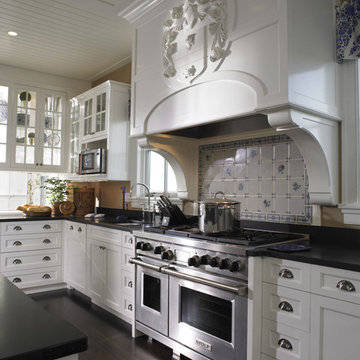
Interior Design: Sara Gilbane Interiors
Architecture: Newport Collaborative Architects
Custom Cabinetry: Woodmeister Master Builders
Photography: Gary Sloan Studios
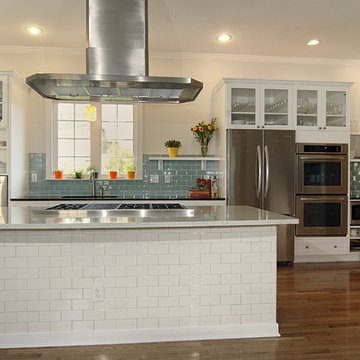
Photography: Glenn DeRosa
Photo of a mid-sized transitional u-shaped eat-in kitchen in Charlotte with stainless steel appliances, white cabinets, granite benchtops, blue splashback, glass tile splashback, an undermount sink, light hardwood floors, with island and glass-front cabinets.
Photo of a mid-sized transitional u-shaped eat-in kitchen in Charlotte with stainless steel appliances, white cabinets, granite benchtops, blue splashback, glass tile splashback, an undermount sink, light hardwood floors, with island and glass-front cabinets.
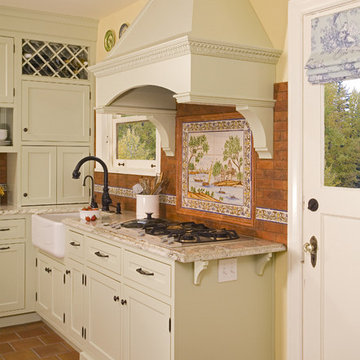
This remodeled kitchen was transformed from a tiny compact kitchen to a small scale kitchen with much improved flow and storage. The space has become the central location for family interaction. An arched wall of a breakfast room was removed to create a better flow and layout to the space. We created the remembrance of the original arch within the new cabinetry detail over the built in bench seating and also within the hood.
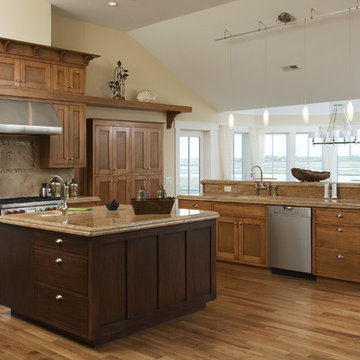
Our client wanted to build a home that would fit the environment at Figure Eight Island, with a coastal feel and clean lines. This home is about 4,500 square feet and has amazing views of the sound and waterway in the rear. Built in 2010 and constructed with resale in mind, it has been hugely popular with its guests.
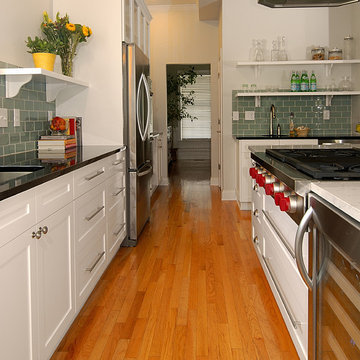
Photography: Glenn DeRosa
This is an example of a mid-sized transitional galley kitchen in Charlotte with glass tile splashback, stainless steel appliances, shaker cabinets, white cabinets, granite benchtops, blue splashback, an undermount sink, light hardwood floors and with island.
This is an example of a mid-sized transitional galley kitchen in Charlotte with glass tile splashback, stainless steel appliances, shaker cabinets, white cabinets, granite benchtops, blue splashback, an undermount sink, light hardwood floors and with island.
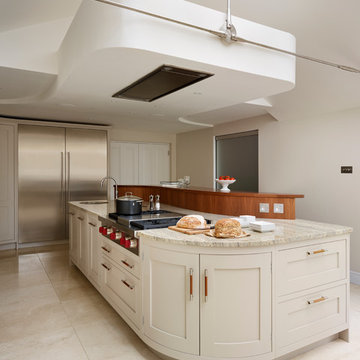
The island houses the Wolf rangetop which features four dual-stacked sealed gas burners and a griddle/teppan yaki plate as well as a prep sink. This makes the island a very practical workspace. The walnut breakfast bar set along one side of the island creates a place for guests to sit without being separated from the chef when cooking.
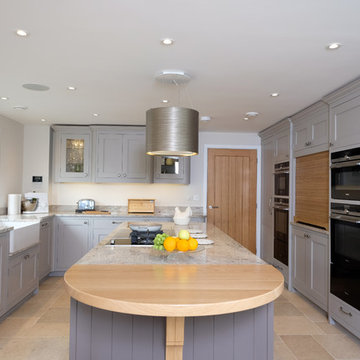
On one side you have a bank of tall units which is the main storage and cooker centre. In the centre behind the bespoke oak roller shutter is the Budds breakfast centre. The coffee machine, toaster and a small sink with Quooker kettle tap is all housed within this compact area that can be closed off when not in use.
Either side of that is two top of the range Siemens single ovens, a steam oven, compact microwave and oven as well as two warming drawers.
Capping off the tall units is a full height, fully integrated fridge (RHS) and freezer (LHS).
Photo credit: Mark Johnson.
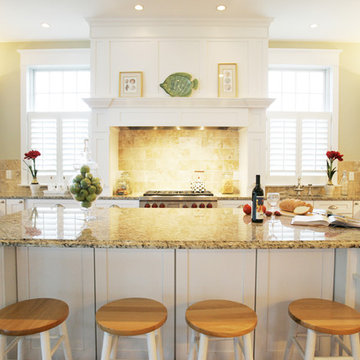
Inspiration for a traditional kitchen in Other with granite benchtops, shaker cabinets, white cabinets and beige splashback.
Kitchen with Granite Benchtops Design Ideas
1
